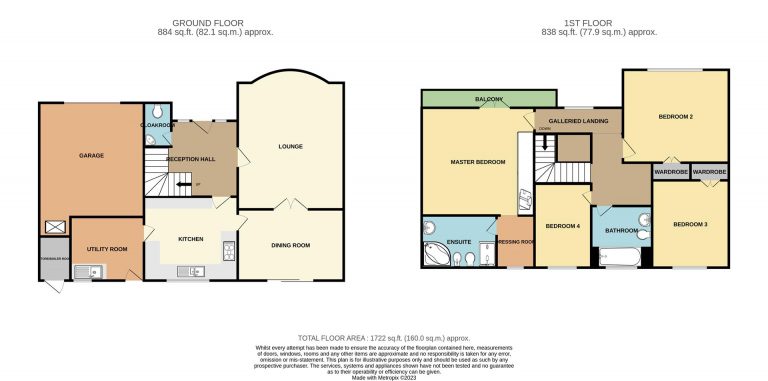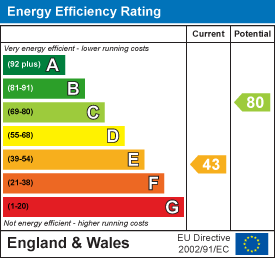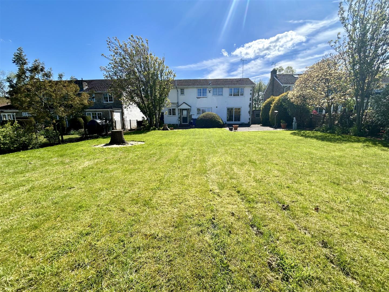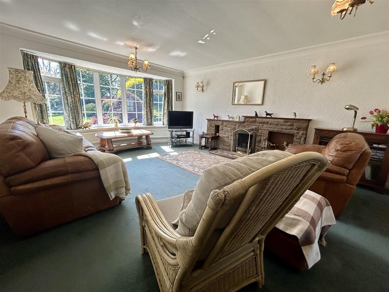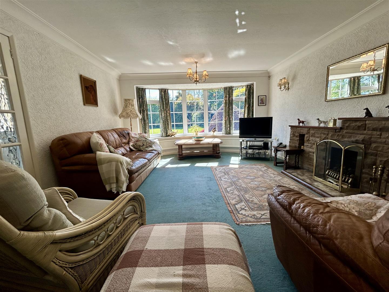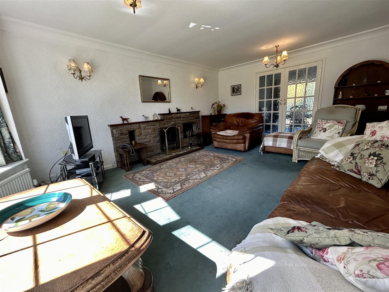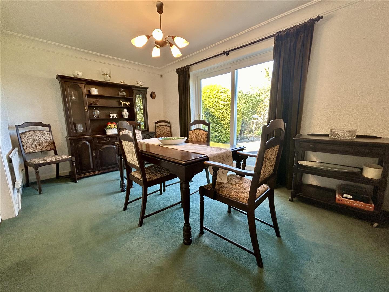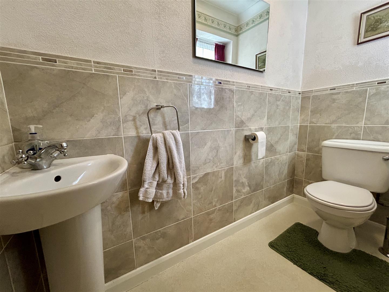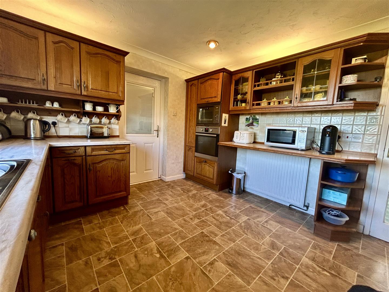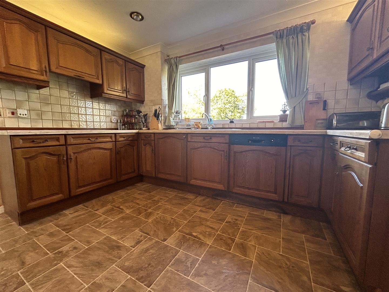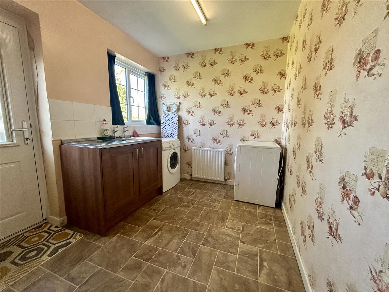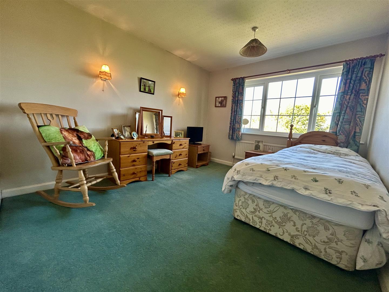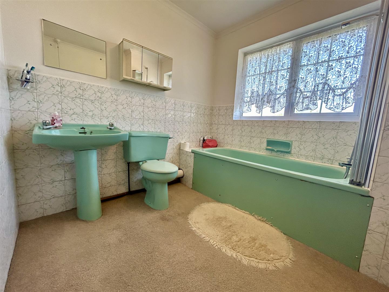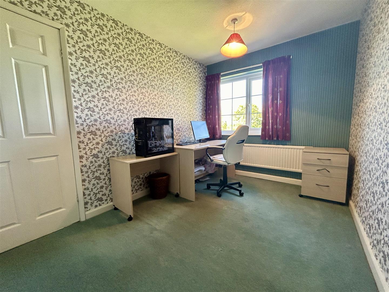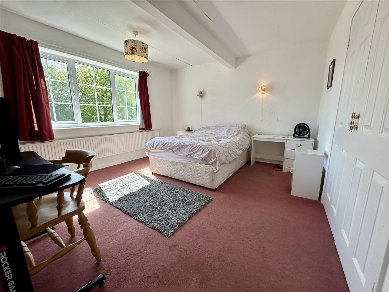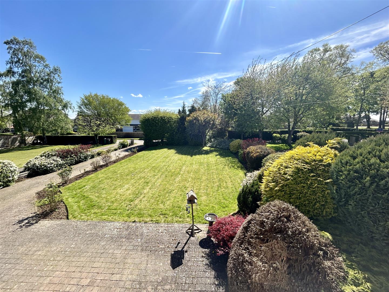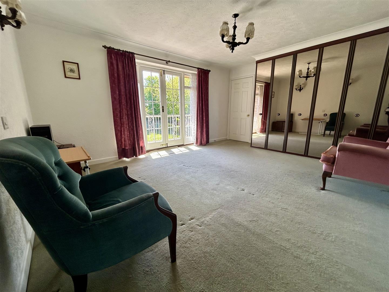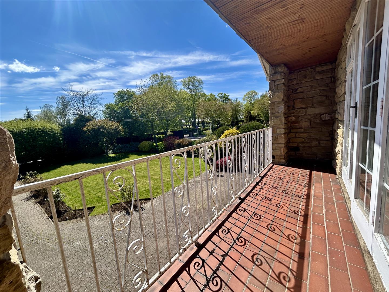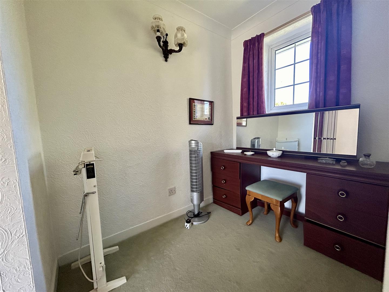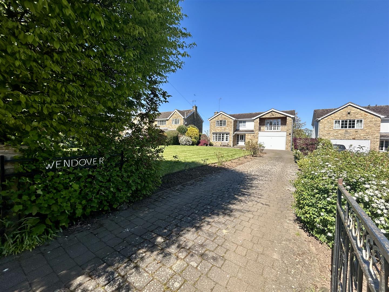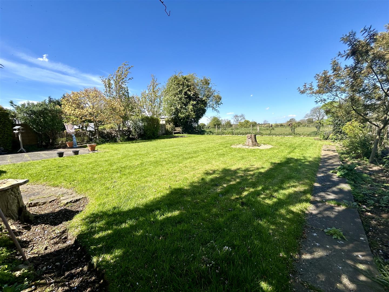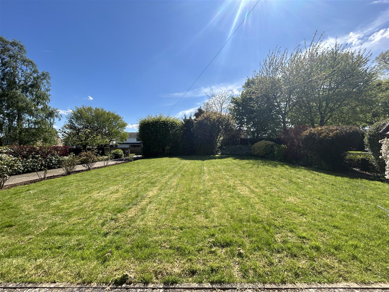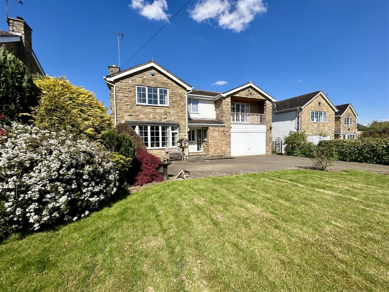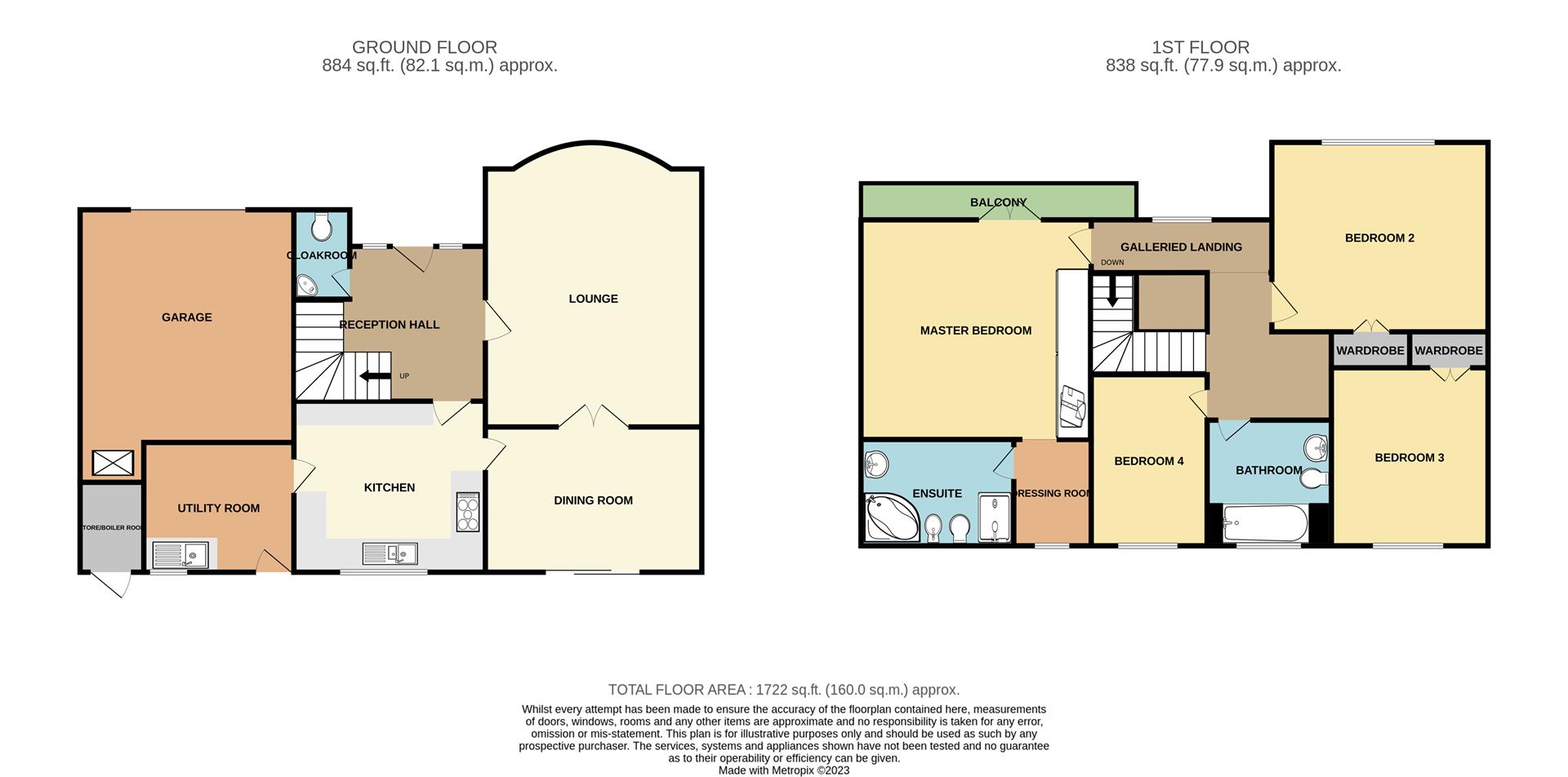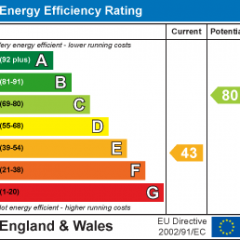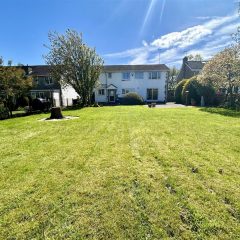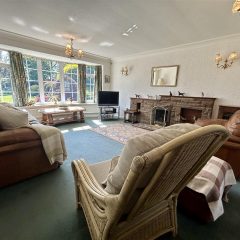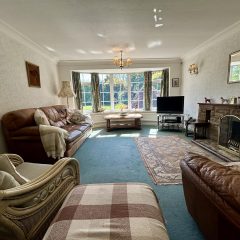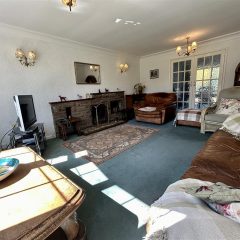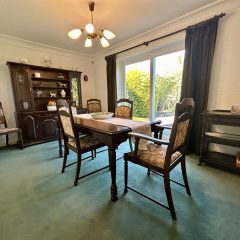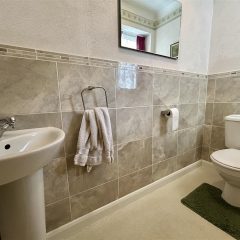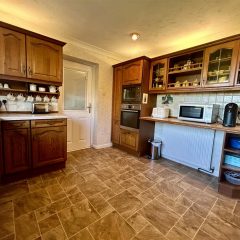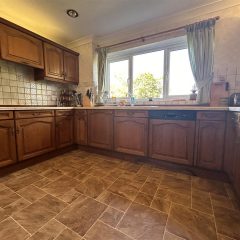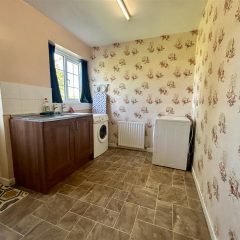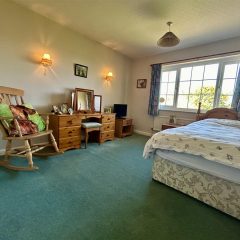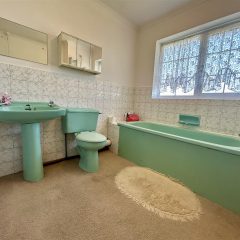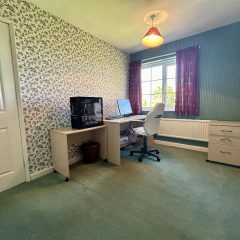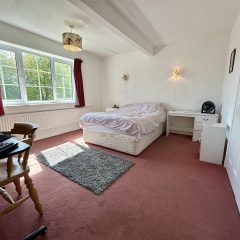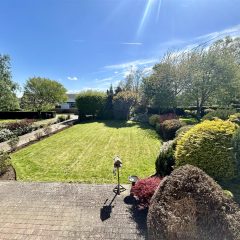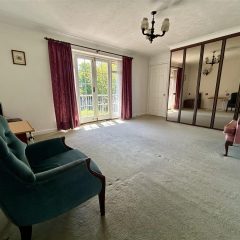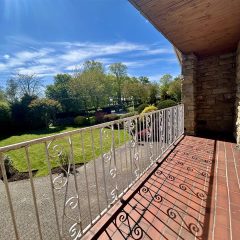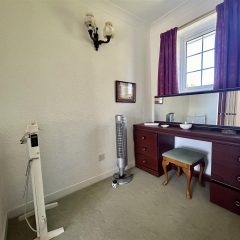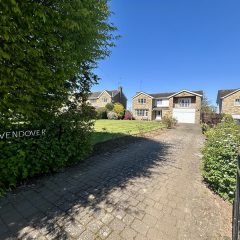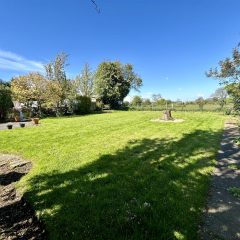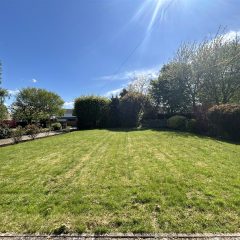Key features
- Spacious Family Home In A Quiet Village Location
- Good Size Reception Rooms/ Spacious Kitchen
- Cloakroom and Utility
- Master Bedroom With En-suite And Dressing Room
- Three Further generous Bedrooms
- Four Piece Family Bathroom
- Double Garage and Expansive Driveway
- A Fantastic Opportunity to Put Your Personal Touch on the Home
- Council Tax Band
- EPC Grade E
Full property
Village life and open views yet handy for motorways. Substantial detached family home on a large garden plot and double garage. Ideal for someone looking for space in a quite location. Call us today to arrange a viewing.
Entrance Hall
-
Entered through a glazed panelled front door and there is a radiator, an under stairs cupboard and a stair case leading up to the first floor
Cloakroom
-
With a low flush wc, corner pedestal hand wash basin, tiled surround, a radiator, coved ceiling and a window.
Dimensions: 2.19 x 1.04 / 7'2" x 3'4"
Lounge
-
A good size family living space with wide bay window to the front of the property, a stone style fireplace, coved ceiling, 2 radiators, 2 wall light points and French doors leading into the
Dimensions: 4.184 x 4.979 / 13'8" x 16'4"
Dining Room
-
With sliding patio doors to the rear taking advantage of views over the garden and paddocks beyond, coved ceiling and 2 radiators.
Dimensions: 4.19 x 2.85 / 13'8" x 9'4"
Kitchen
-
Fitted with a range of units including base cupboards and drawers with work surfaces over, a single sink drainer with 1.5 bowl, mixer tap and waste disposal unit, integrated dishwasher, microwave and fridge, a built in oven with ceramic electric 5 ring hob, a radiator, coved ceiling and a window to the rear.
Dimensions: 3.607 x 3.290 / 11'10" x 10'9"
Utility Room
-
Fitted with a single sink drainer, tiled surround, plumbing for a washing machine, radiator, a window to the rear and a back door leading in to the garden
Dimensions: 2.90 x 2.30 / 9'6" x 7'6"
Bedroom 1
-
A lovely, bright and spacious master bedroom with fitted wardrobes to one wall with mirror faced doors, 2 wall light points, a radiator, French windows opening on to a balcony and with access off to a
Dimensions: 4.86 x 3.90 / 15'11" x 12'9"
Dressing Area
-
With window to the rear and leading into the
Dimensions: 2.09 x 1.56 / 6'10" x 5'1"
En-Suite Bathroom
-
With a low flush WC, pedestal hand wash basin, a bidet, corner panelled bath with mixer head shower taps, a shower cubicle, radiator, shaver socket and an opaque window to the rear.
Bedroom 2
-
With a built in double wardrobe, a radiator and a window to the front giving ample natural light.
Dimensions: 3.18 x 2.09 / 10'5" x 6'10"
Bedroom 3
-
Built in double wardrobe, a radiator and a window to the rear with open views on to paddock and farmland
Dimensions: 3.647 x 3.06 / 11'11" x 10'0"
Bedroom 4
-
Built in double wardrobe, a radiator and a window to the rear with open views on to paddock and farmland
Dimensions: 3.383 x 2.411 / 11'1" x 7'10"
Family Bathroom
-
With a low flush WC, pedestal hand wash basin, a panelled bath with mixer shower over and screen, a radiator and uPVC frosted window to the rear.
Dimensions: 2.305 x 2.339 / 7'6" x 7'8"
External
-
The property stands well back from the road with conifer screen and lawn with mature flower beds framing the long drive which leads to the property and to the double garage. the garage has an electric up and over door, power and light and houses the oil storage tank for central heating. To the rear is a good size garden with lawn, patio areas and mature shrubs with the rear boundary adjoining a paddock beyond
Get in touch
Crown Estate Agents, Pontefract
- 39-41 Ropergate End Pontefract, WF8 1JX
- 01977 600 633
- pontefract@crownestateagents.com
