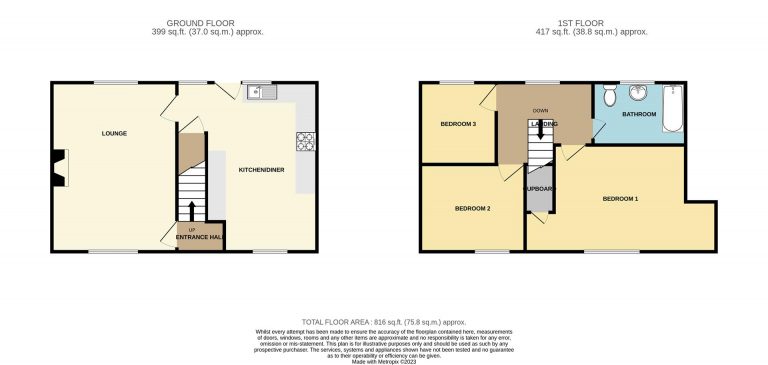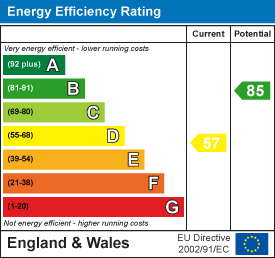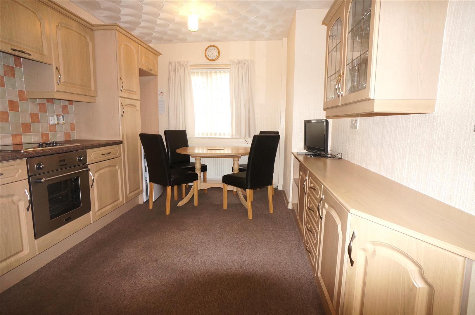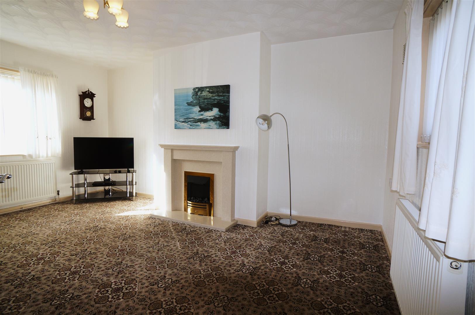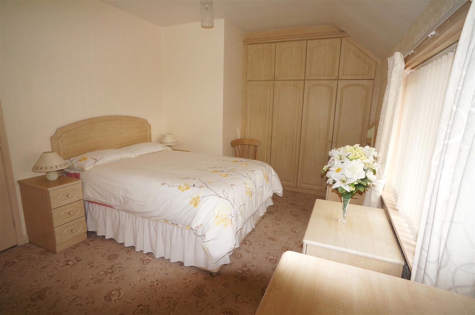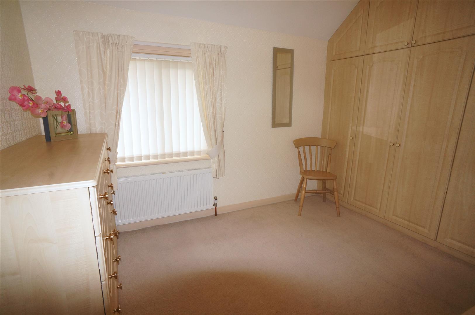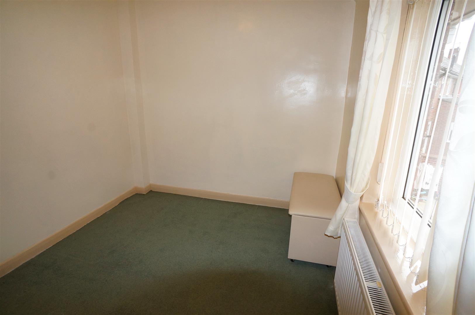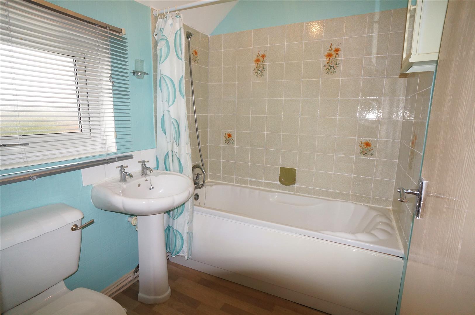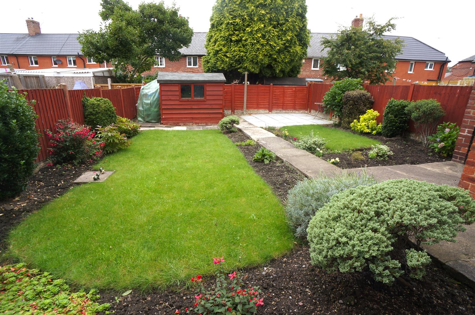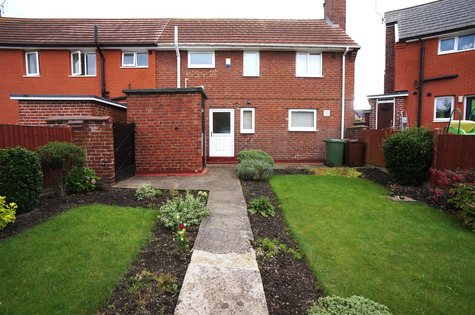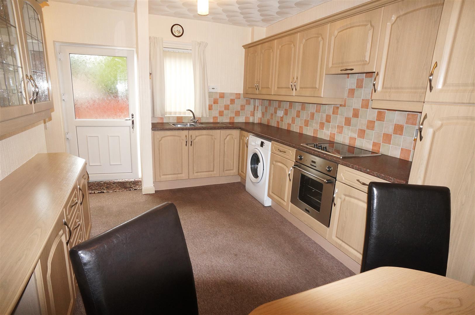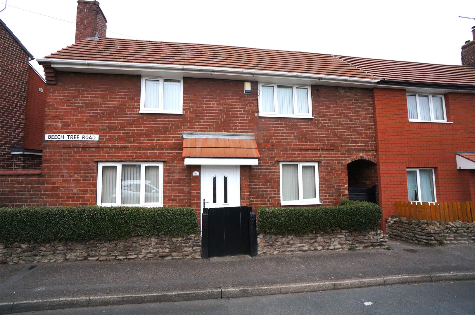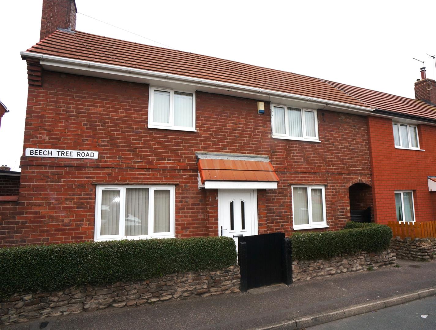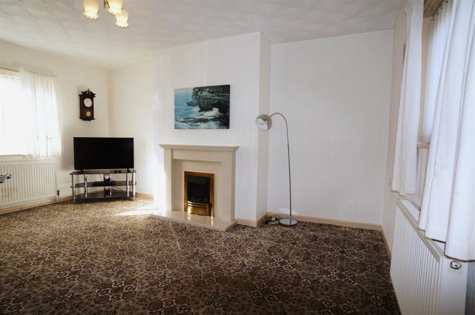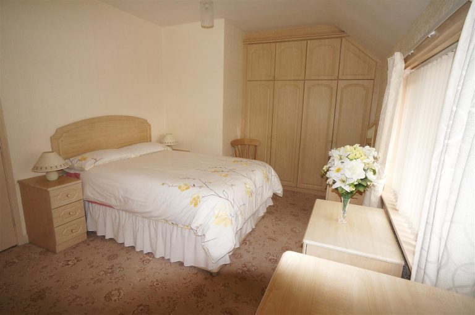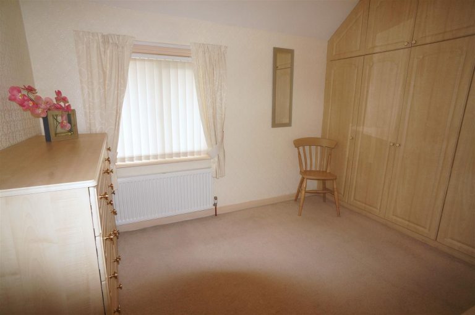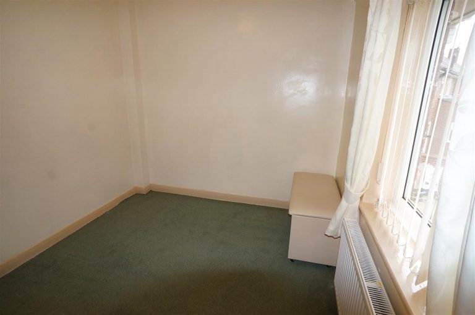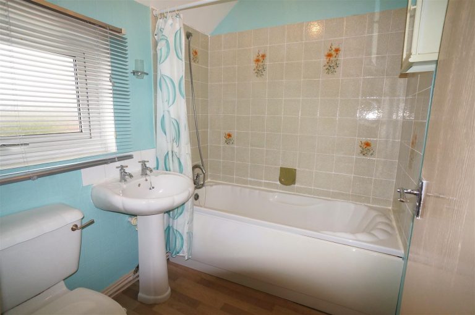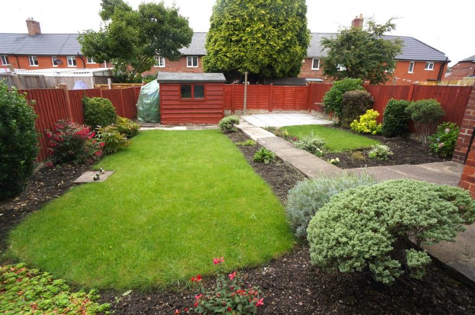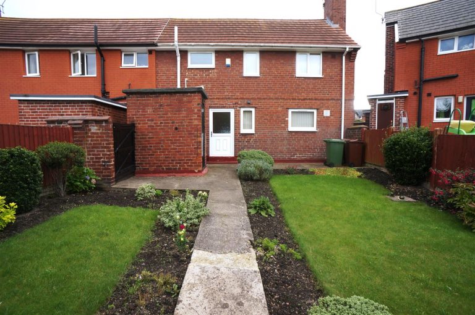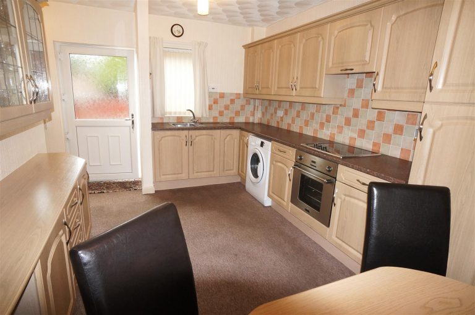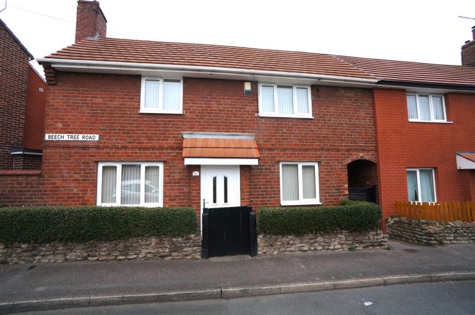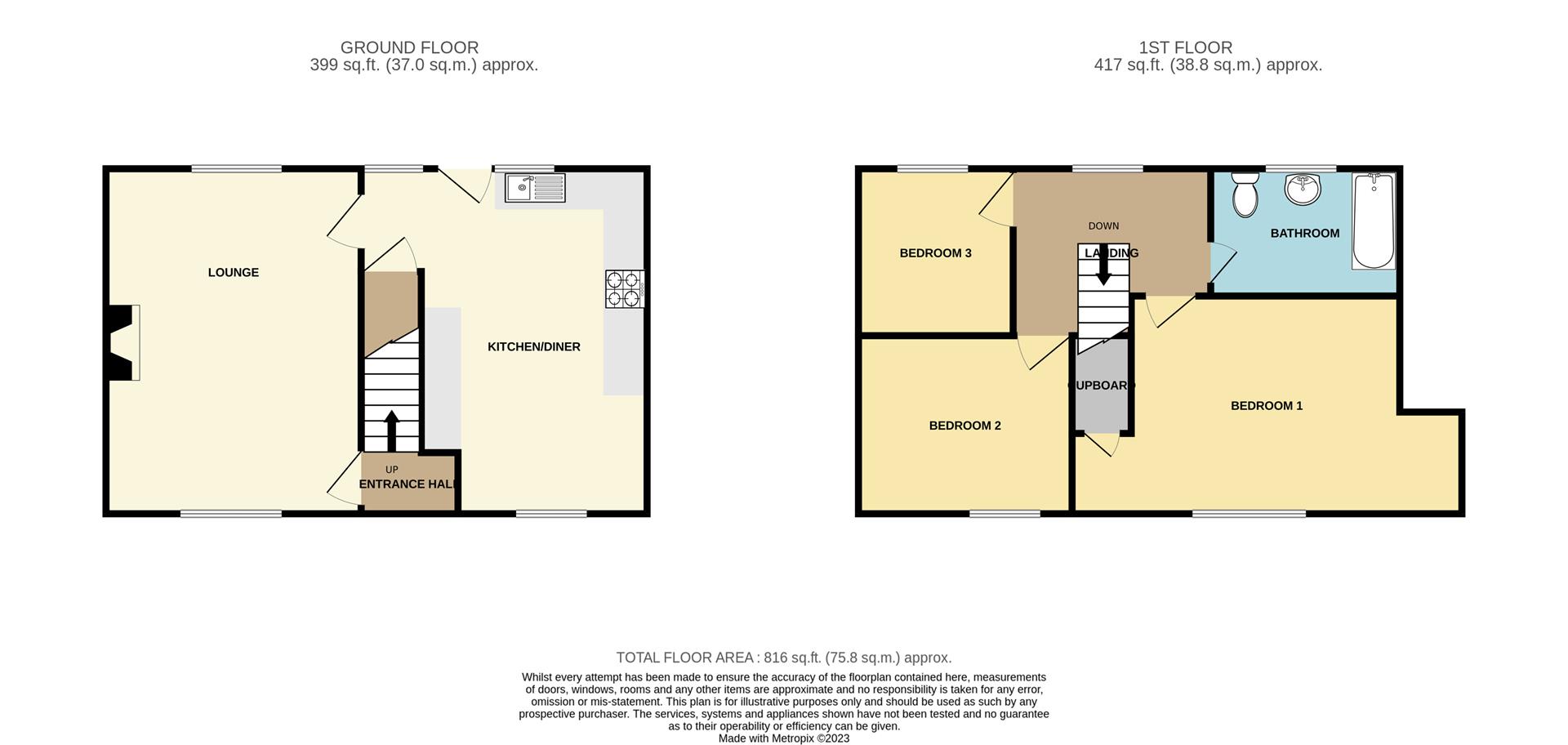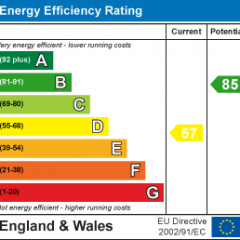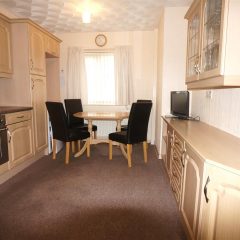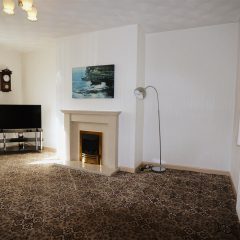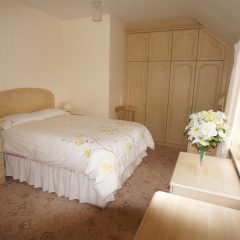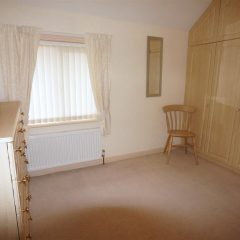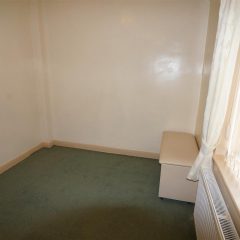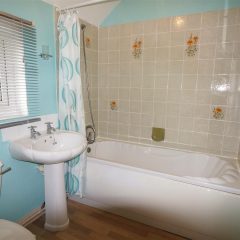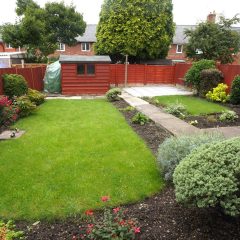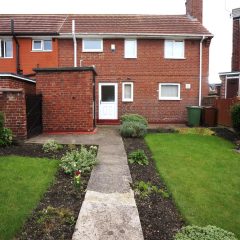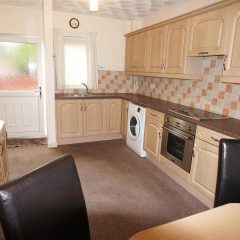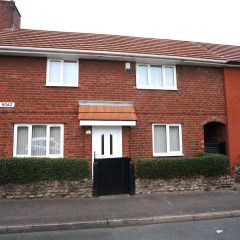Key features
- Exceptionally well maintained and immaculately presented throughout.
- Good Size Kitchen Diner, Spacious Lounge
- Ample Size Bedrooms
- Family Bathroom
- Large Enclosed Rear Garden, Perfect For Children and Pets
- On Street Parking
- Double Glazed and Central Heating Throughout
- Ideal for Families or First Time Buyers.
- No Upward Chain.
- EPC Grade D
Full property
Having been a loving family home for over 40 years, this immaculately presented and particularly well maintained 3 bed end terrace house is now ready to begin a new chapter. Every attention has been paid to detail, having recently had a new central heating system and the roof replaced. This property is all ready for the new owners to put their own style and mark on it. Please ask for more details of works recently completed, as we have documents and guarantees available on request.
Entrance Hall
-
A uPVC double glazed door, a radiator and staircase to the first floor
Lounge
-
With a quality feature fireplace with an electric fire, 2 radiators and a uPVC window to the front and rear
Kitchen Diner
-
Fitted with drawers, cupboards and units with laminate work surface over and tiled surround, a single sink drainer with mixer tap, integrated electric oven with 4 ring gas hob and extractor hood over, plumbing for a washing machine and space for a fridge/freezer, a pantry, windows to the front and rear, two radiators, and a uPVC door providing access to the rear garden.
Bedroom 1
-
Having a range of quality built in robes and drawers, a radiator and a window to the front and a cupboard over the bulk head providing extra storage.
Bedroom 2
-
Again having a good range of quality fitted storage including wardrobes and drawers, a radiator and a window to the front.
Bedroom 3
-
A good size single room with window to the rear and a radiator.
Family Bathroom
-
A low flush Wc, wash hand basin, panelled bath with mixer tap, tiled surround, radiator and a uPVC frosted window to the rear.
External
-
To the front of the property is a low maintenance buffer garden, a wall/hedge boundary with a wooden gate. To the rear of the property is a good size enclosed garden with a lawned and stone patio area, flower and shrub beds, an outside wc, a garden shed and gated access from the ginnel leading to the front.
Get in touch
Crown Estate Agents, Pontefract
- 39-41 Ropergate End Pontefract, WF8 1JX
- 01977 600 633
- pontefract@crownestateagents.com
