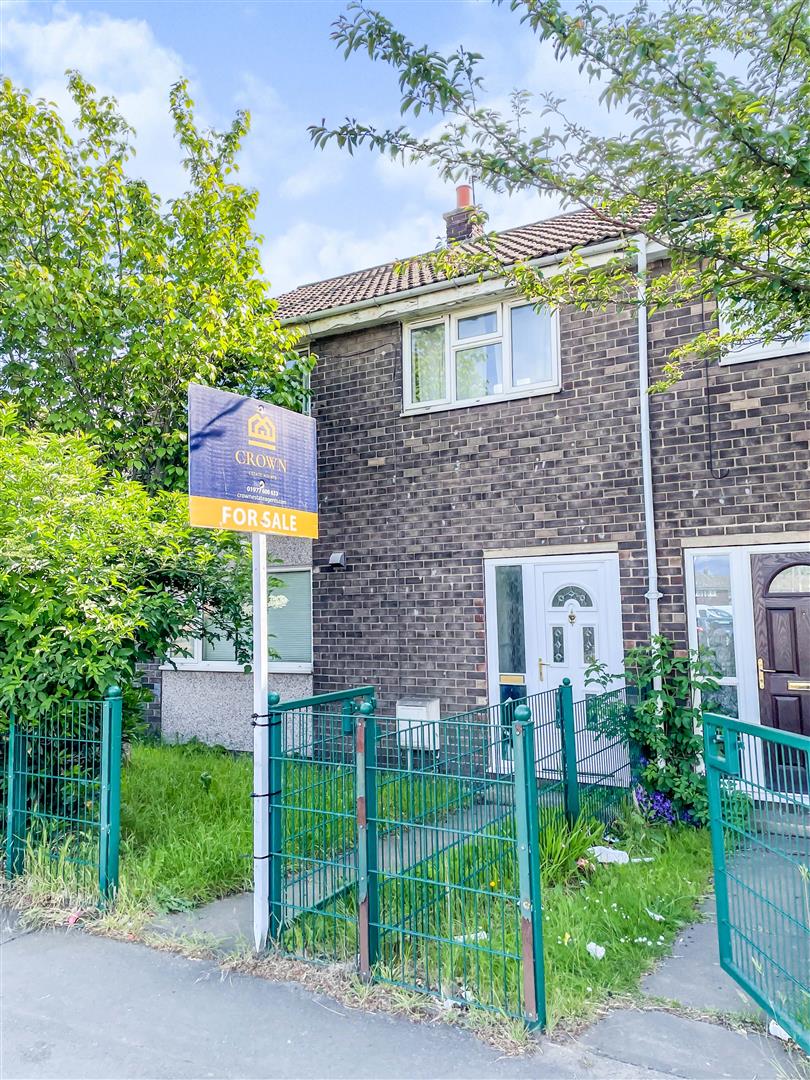Key features
- Kitchen/ Breakfast Room
- Good Size Lounge
- Three Bedrooms
- Bathroom and Separate W.C
- Gardens To Front and Rear
- Off Street Parking
- Double Glazed Windows
- Gas Central Heating
- Council Tax Band A
- EPC Grade D
Full property
Located on the edge of Knottingley Town Centre this property benefits from its great position being close to A1M and having regular network links as well as all local amenities such as doctors, school and so much more. This property would be a great investment or alternatively an ideal first home. Contact us today to arrange your viewing!
Entrance Hall
-
Leading towards the lounge and stairs leading to the first floor.
Lounge
-
To the front elevation and having a wooden fire surround with marble effect back and hearth for ornamental purpose, grey carpetting, a large uPVC window, central heating radiator and a door leading into the Kitchen/Dining Room.
Kitchen/Breakfast Room
-
To the rear elevation having a range of light oak effect base and wall cupboards, cream tile floor, laminate work surfaces which incorporate a 1.5 bowl stainless steel sink with mixer tap and an integrated oven, hob and fridge. Patio doors lead into the rear garden and the utility is also accessed through the kitchen.
Understairs Utility Store
-
Good size understairs store housing gas boiler and plumbing for automatic washing machine.
First Floor Landing
-
Access to loft space an airing cupboard and doors off to the first floor rooms.
Family Bathroom
-
Consisting of a white bath with electric shower over, pedestal wash hand basin, part tiled and chrome heated towel rail.
Separate W.C
-
White low flush W.C with white tiled flooring and frosted uPVC window.
Bedroom One
-
To the front elevation is a the master bedroom, large front uPVC windo, with brown carpet and a central heating radiator.
Bedroom Two
-
To the rear elevation with central heating radiator, brown carpetting and uPVC window overlooking the rear of the property.
Bedroom Three
-
To the front elevation there is a single bedroom with brown carpetting, magnolia walls and a central heating radiator.
Exterior
-
To the front there is a small enclosed garden area with lawn and established shrubs.
To the rear there is a garden area being fully enclosed allowing privacy and off street parking
Get in touch
Crown Estate Agents, Pontefract
- 39-41 Ropergate End Pontefract, WF8 1JX
- 01977 600 633
- pontefract@crownestateagents.com
