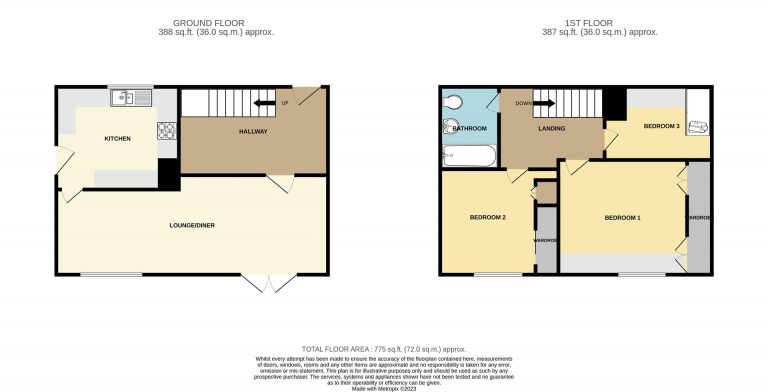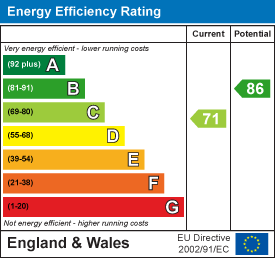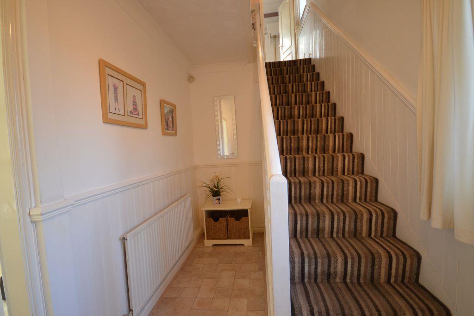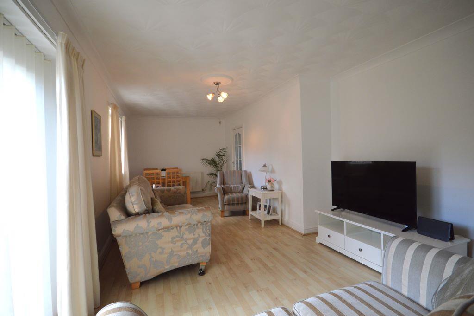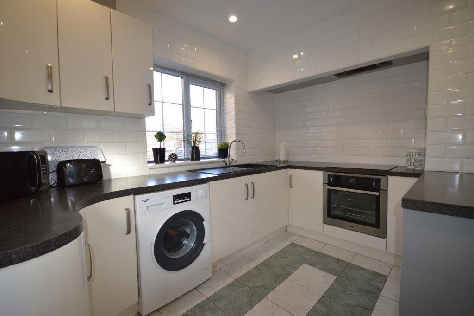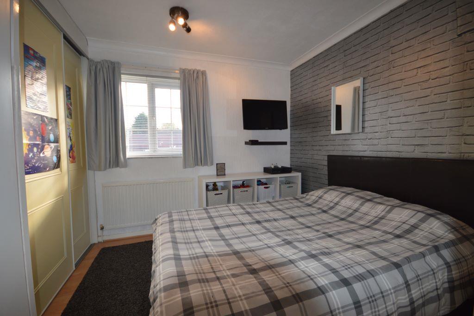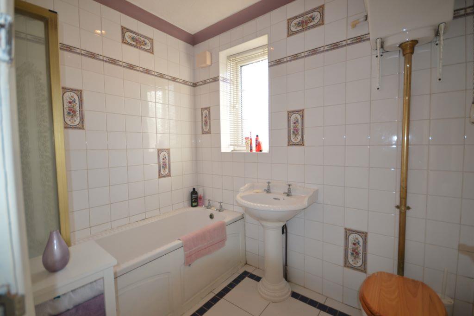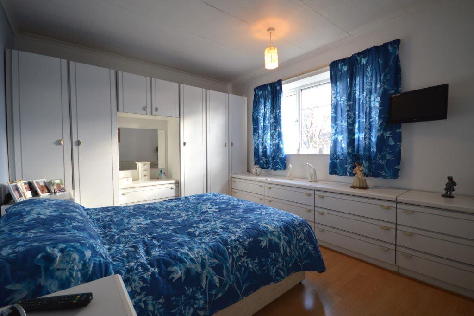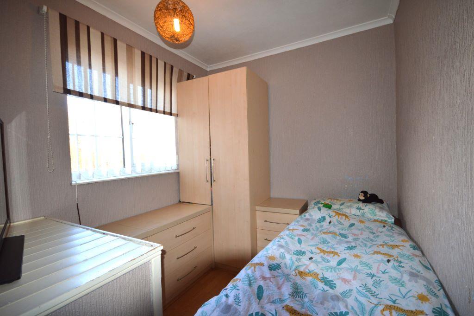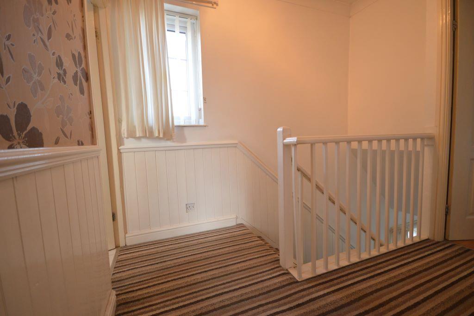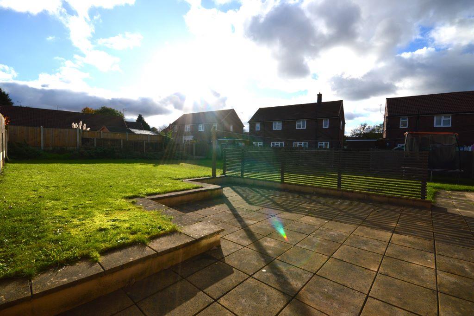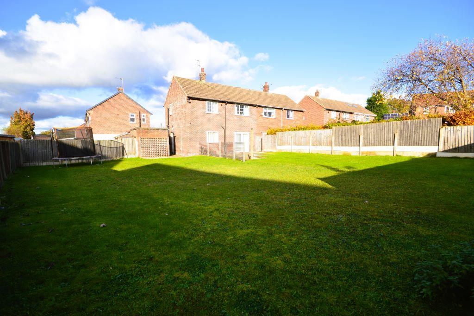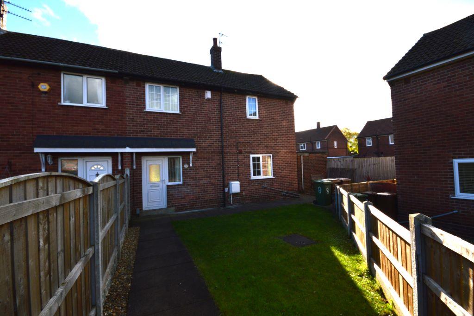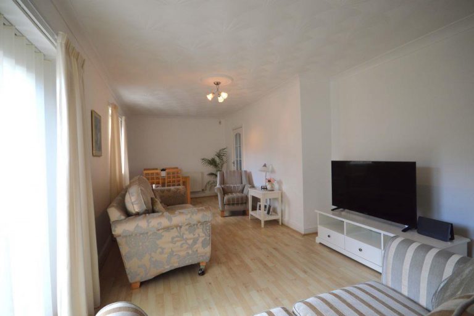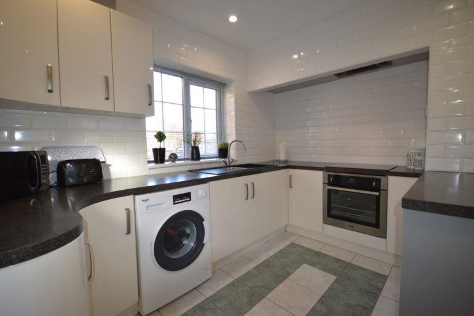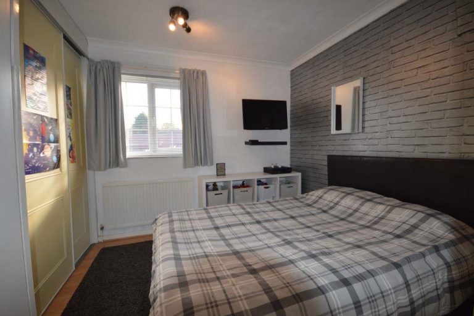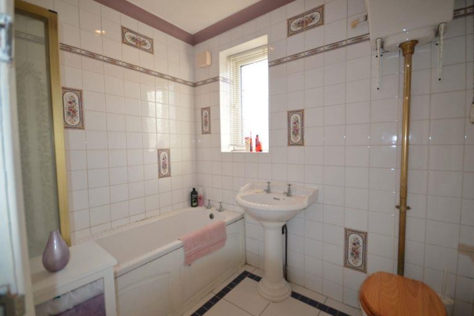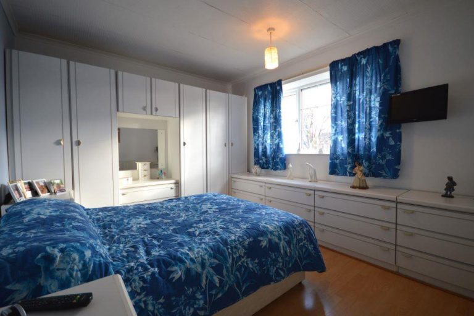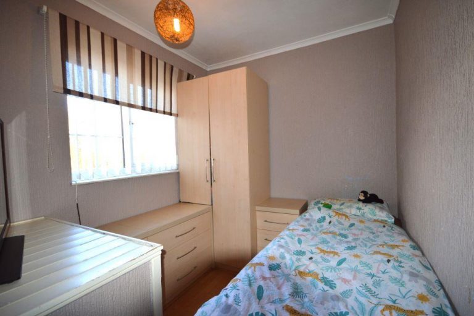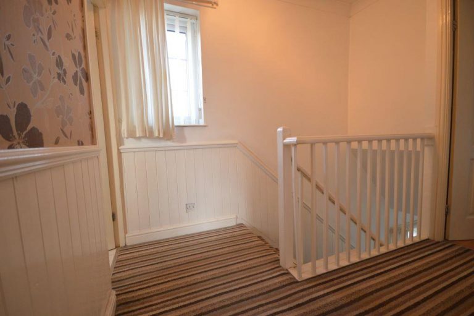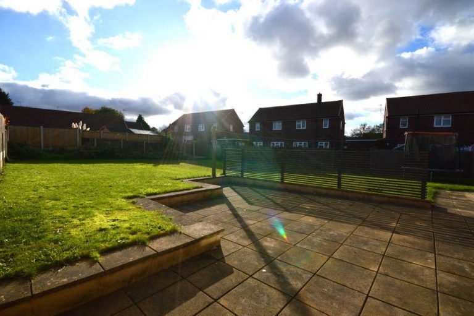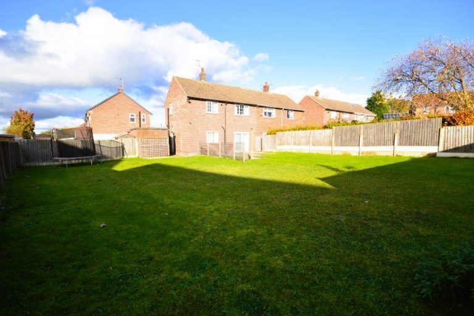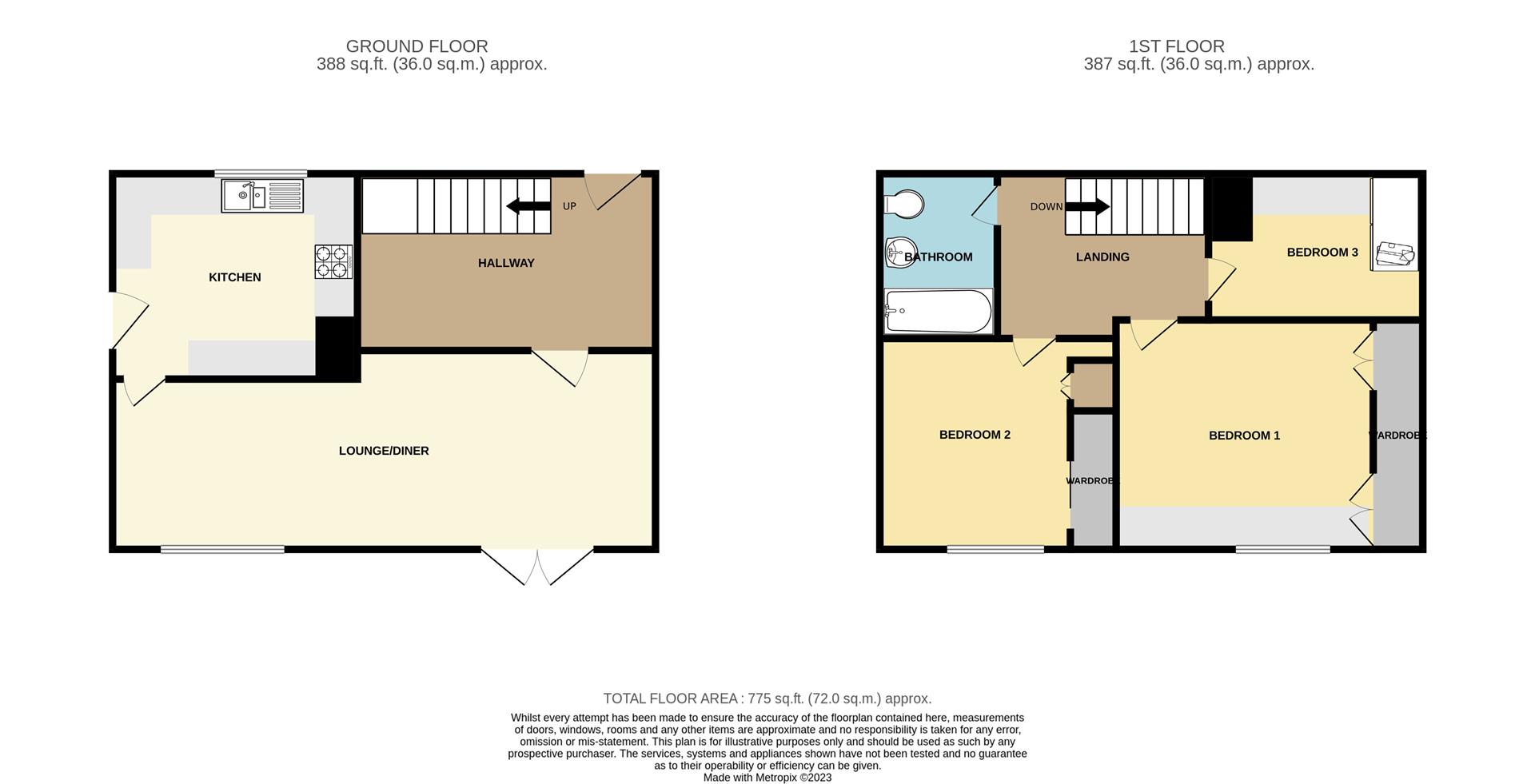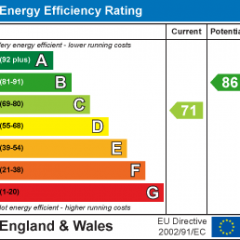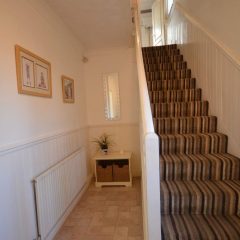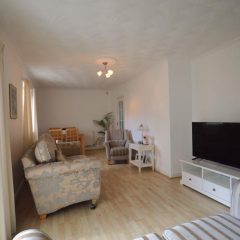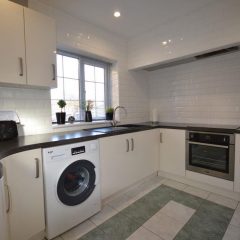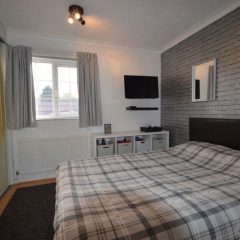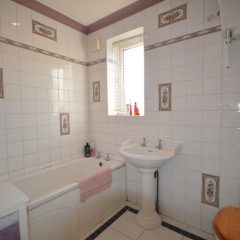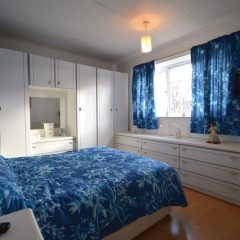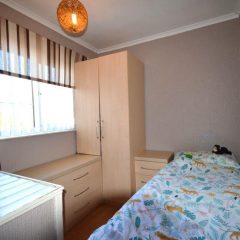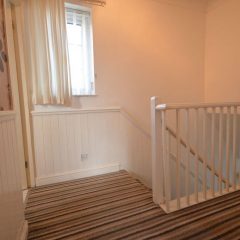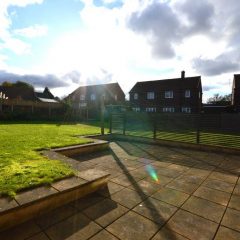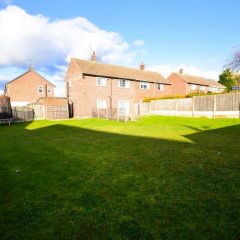Key features
- Expansive Lounge and Dining Space
- Modern Fitted Kitchen
- Two Double Bedrooms
- One Single Bedroom
- Family Bathroom
- Large Outdoor Haven
- Ideal Location
- On Street Parking
- EPC Grade C
- Council Tax Band A
Full property
This impeccably presented three-bedroom semi-detached residence is introduced to the market. Boasting well-proportioned living areas and expansive gardens, it provides an ideal living space for families. Conveniently situated, it offers easy access to amenities such as schools and shops, as well as convenient links to the M62 and A1 motorways. This property is not one to miss so don’t miss this opportunity to make this property your own.
Ground Floor
Entrance Hall
-
1/2 glazed panelled door, laminate flooring, coved ceiling, a radiator and a staircase to the first floor with an adjoining window.
Lounge/Diner
-
With a window to the rear and French doors to the garden, coved ceiling, laminate floor and 2 radiators.
Kitchen
-
Fitted with wall cupboards, units and drawers, tiled surround and work surfaces over, a sink sink drainer 1.5 bowl and mixer tap, a built in oven with 4 ring hob and extractor hood, plumbing for a washing machine, tiled flooring, a radiator, window to the front and door to the garden.
First Floor
Landing
-
The landing provides entry to the loft and features a front-facing window. Additionally, the walls exhibit partial panelling.
Bedroom 1
-
With laminate flooring, a radiator and a window to the rear.
Bedroom 2
-
Fitted wardrobe with sliding door, a bulkhead, laminating flooring, a radiator and window to the front.
Bedroom 3
-
Fitted wardrobes and drawers, laminate flooring, a radiator and window to the front.
Family Bathroom
-
A high flush WC, pedestal hand wash basin, panelled bath with plumbed in shower and bifold screen, tiled surround and integral lights, a radiator and uPVC frosted window.
External
-
To the front of the property is mainly lawned area with a footpath up to the property. To the side of the garden are two brick built stores and to the rear is a spacious enclosed garden featuring a paved patio and a grass lawn area.
Get in touch
Crown Estate Agents, Castleford
- 22 Bank Street Castleford West Yorkshire
WF10 1JD - 01977 285 111
- info@crownestateagents.com
