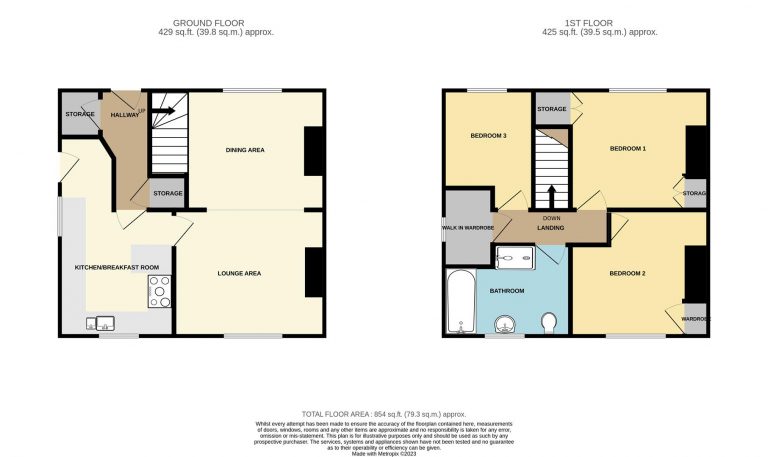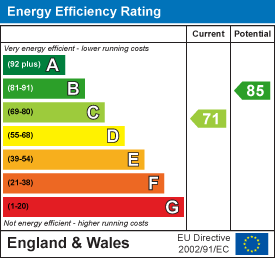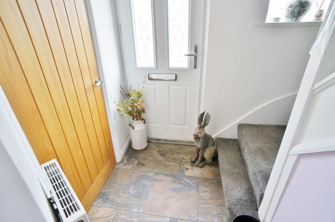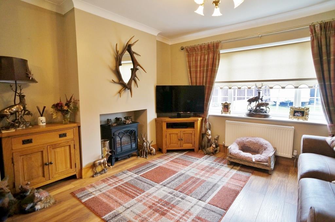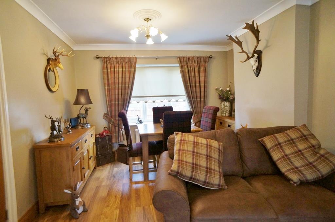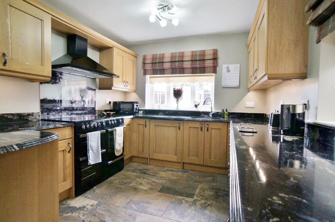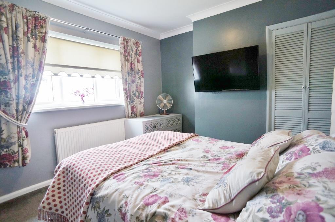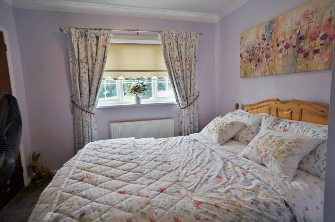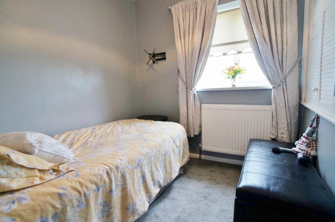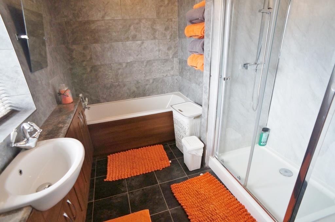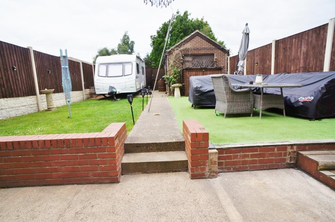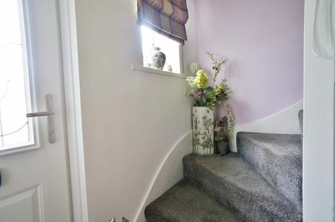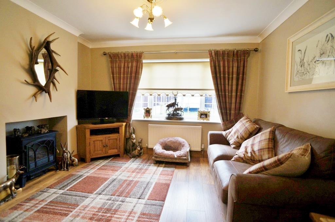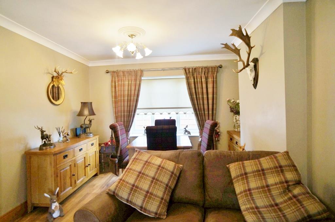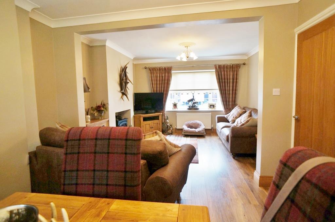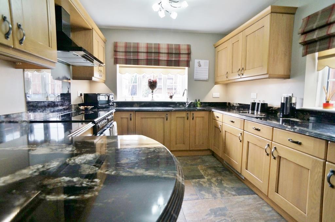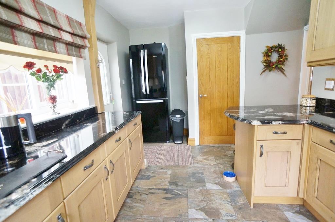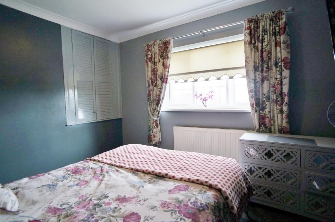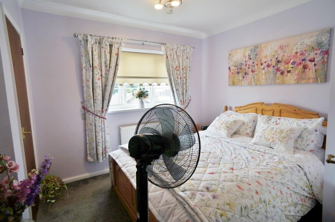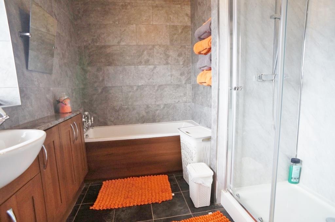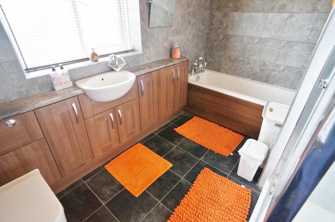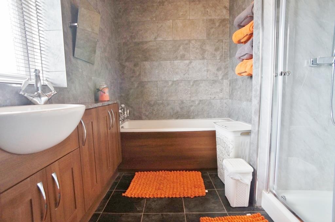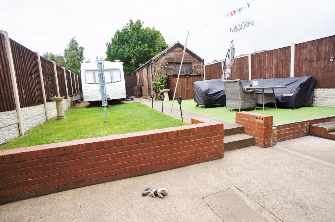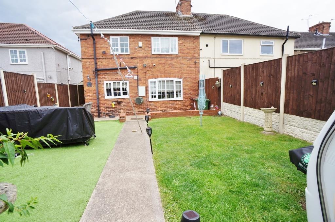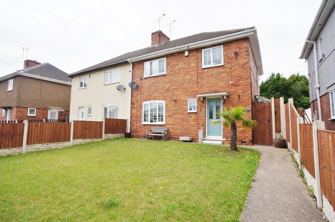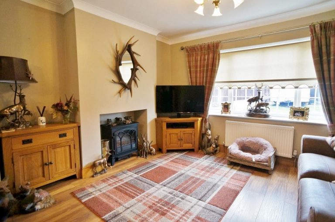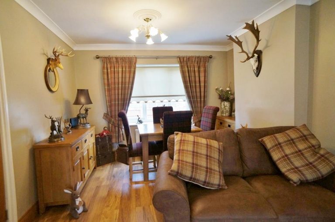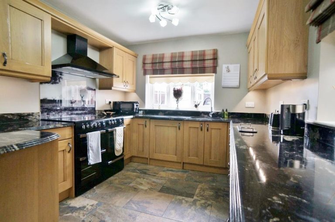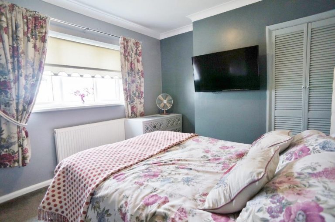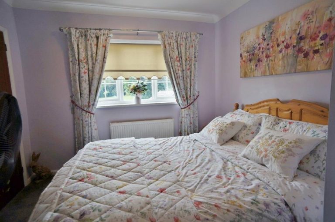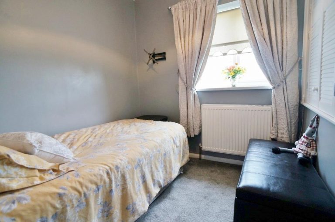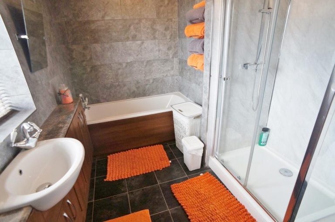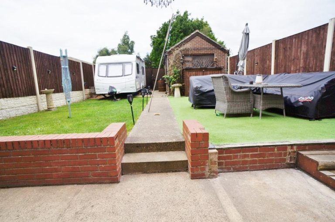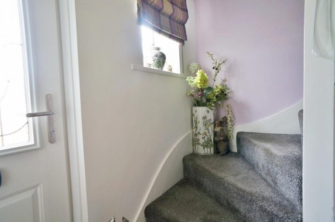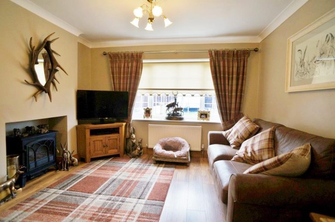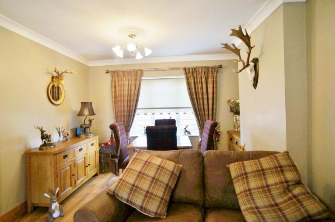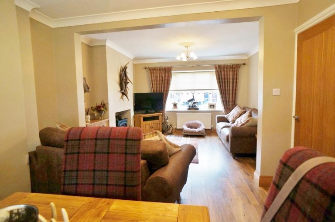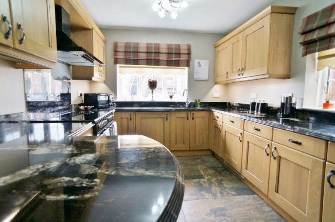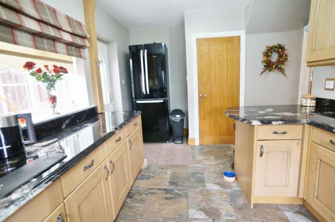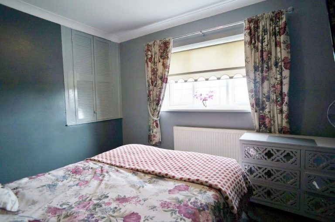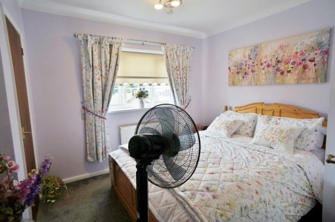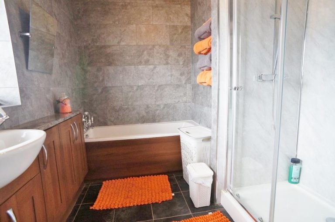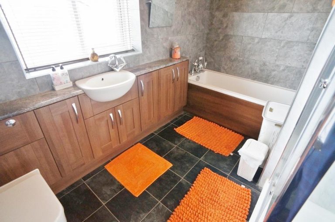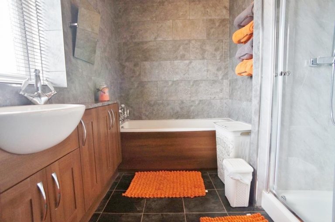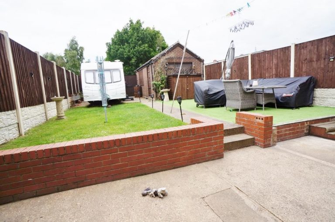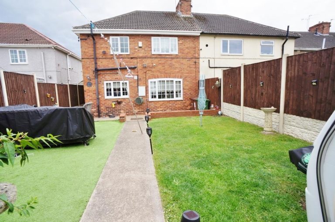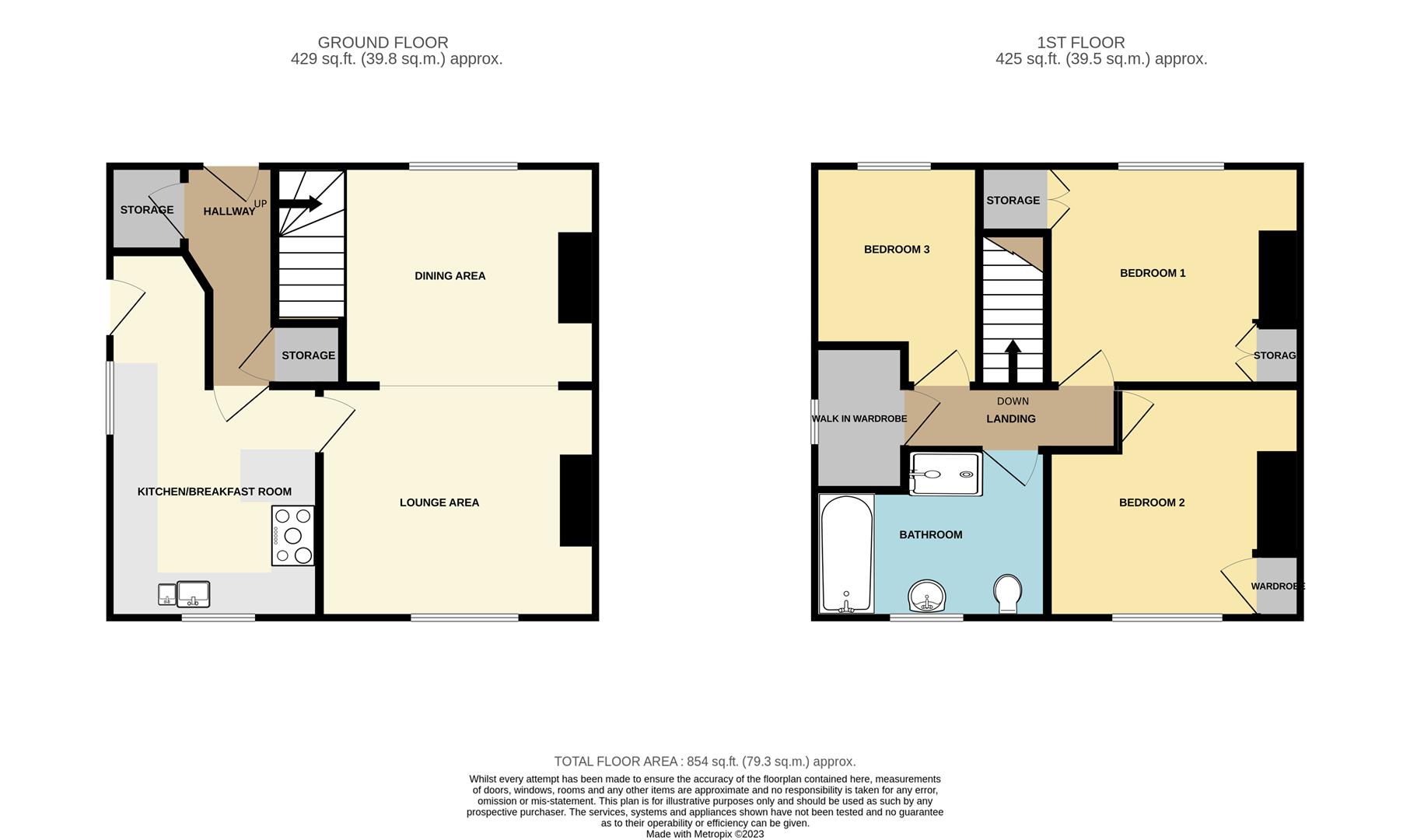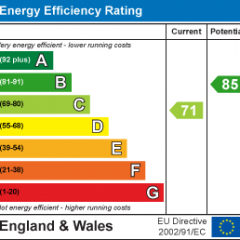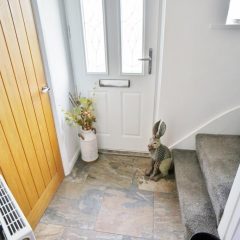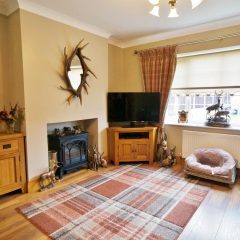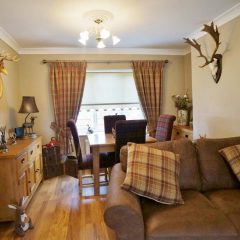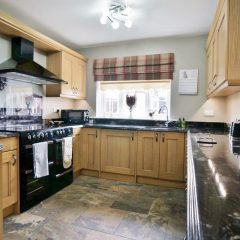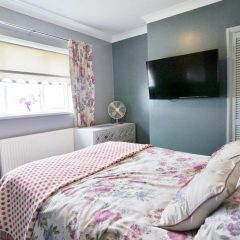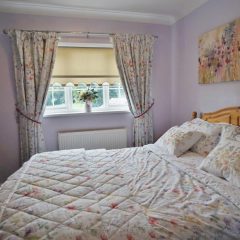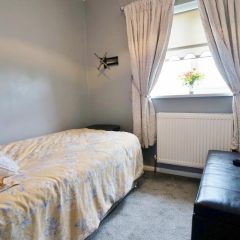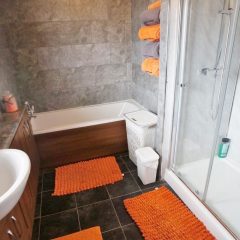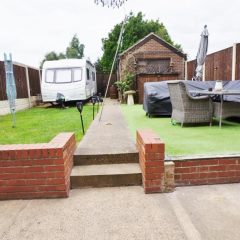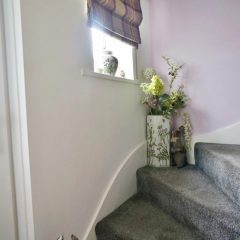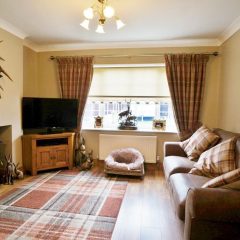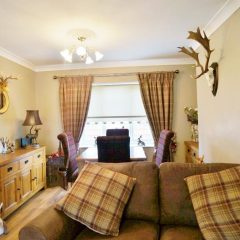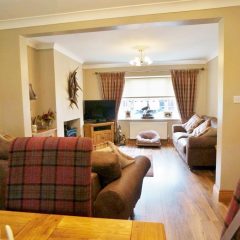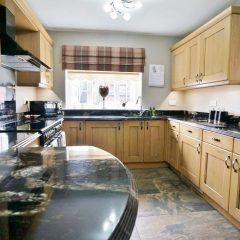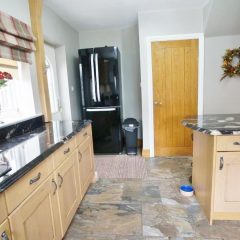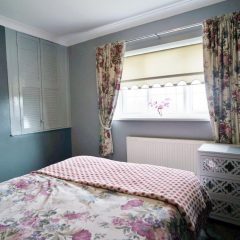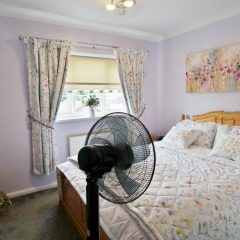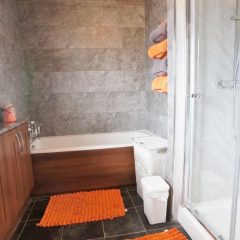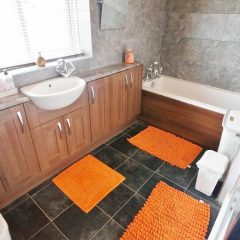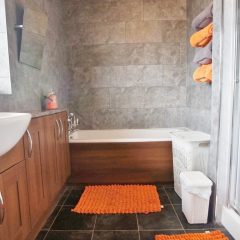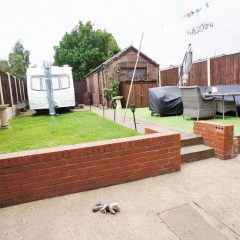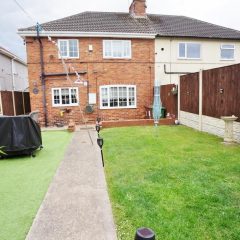Key features
- Beautifully presented semi detached house
- Entrance hall
- Through Lounge/Dining Room
- Well fitted breakfast kitchen with marble work surfaces and range style cooker
- Three good size bedrooms
- Modern bathroom with white suite including separate shower
- Gardens to front and rear, garage and caravan/further parking space
- EP Grade C
- Council Tax Band A
- VIEWING ESSENTIAL
Full property
A beautifully presented home which offers an excellent prospect for a young family or first time buyers. Situated in a popular location within the village and being well placed for local amenities and a short drive form the A1 and other motorways. Viewing is essential to fully appreciate this property which has quality fittings throughout.
Entrance Hall
-
Entered through a half glazed external door into this welcoming reception space with slate tiled floor, under stairs storage cupboard and further walk in cupboard housing the gas fired central heating boiler, window at th stair foot and with stairs to the first floor.
Through Lounge/Dining Room
-
A lovely bright room with wide windows to both front and rear and with a rear facing lounge area with central heating radiator, coved ceiling and ornamental fireplace recess. The dining are is situated to the front and again has a entral heating radiator, coved ceiling and with laminate flooring throughout the whole room.
Breakfast Kitchen
-
Good size and well fitted and presented room with a range of quality fitted units including base cupboards and drawers with solid granite work surfaces over which extends to form a breakfast bar and with granite upstands, inset 1.5 stainless steel sink bowls with mixer taps over, slot in range style cooker with ceramic, 5 ring hob with chimney style hood over, wall cuboards, integrated washing machine and tumble drier. Slate tiled floor, windows to side and rear, side facing external door, fan assisted skirting radiator.
First Floor Landing
-
With loft ladder to the roof and access off to a walk in wardrobe 5'8 x 4' which has hanging rails and a window to the side.
Bedroom 1
-
Good size front facing double bedroom with wide window giving ample natural light, inbuilt storage cupboard and further single wardrobe, central heating radiator and coved ceiling.
Bedroom 2
-
A second double bedroom with rear facing window for ample light, built in wardrobe, coved ceiling and central heating radiator.
Bedroom 3
-
Good size single bedroom with front facing window and central heating radiator.
Bathroom
-
Well presented and fitted with a modern white suite of panelled bath with mixer head shower taps, vanity wash hand basin and vanity cupboards, low level flush WC and wide shower cubicle with sliding glazed sreen doors and rainfall head. Tiled and panelled walls, opaque uPVC window and with period style radiator and towel warmer.
External
-
There is s a good sized area of lawn with a foot path leading to the property. The rear garden is well enclosed and can be approached via rear service access. There is a parking space and drive area to the garage beyond the gate. In the garden itself it has a lower patio area and raised lawn beyond and a further artificial grasses area for sitting out and dining. To the left is a hard standing space for caravan or cars which has double gates to the service road.
Get in touch
Crown Estate Agents, Pontefract
- 39-41 Ropergate End Pontefract, WF8 1JX
- 01977 600 633
- pontefract@crownestateagents.com
