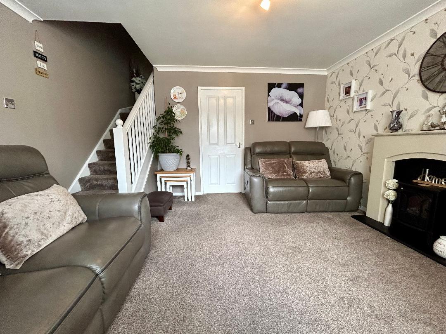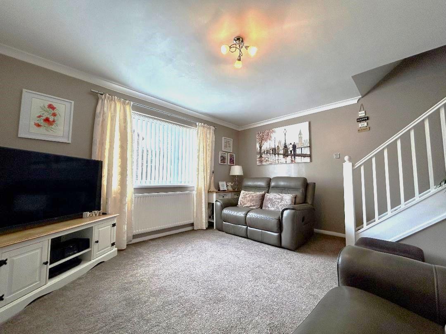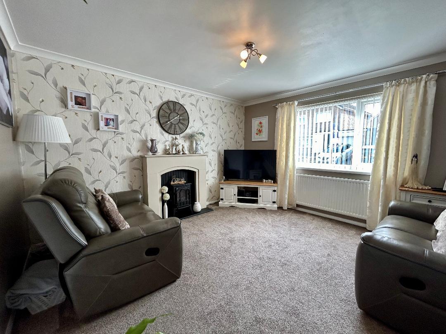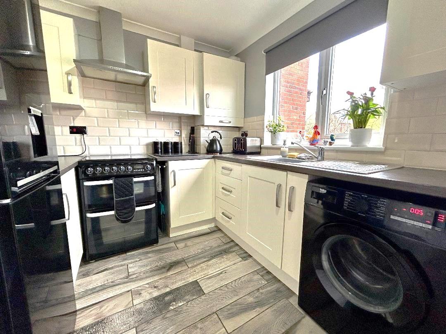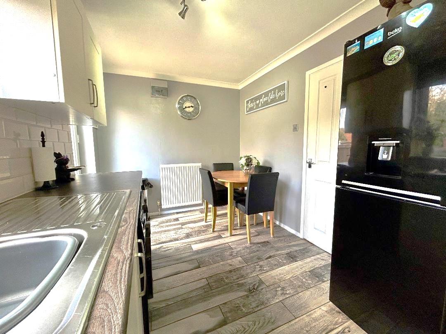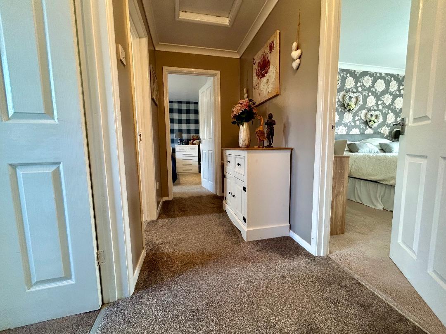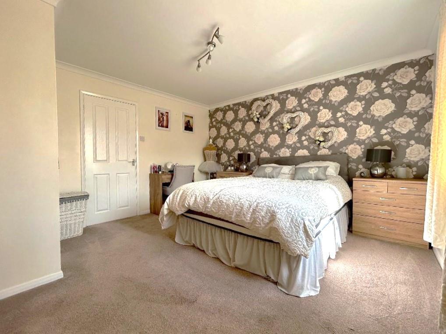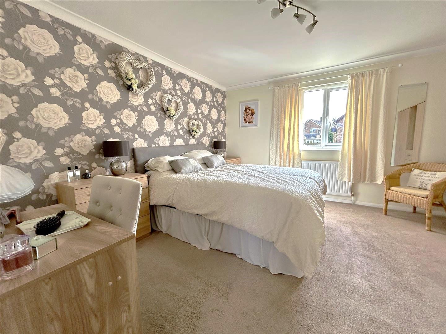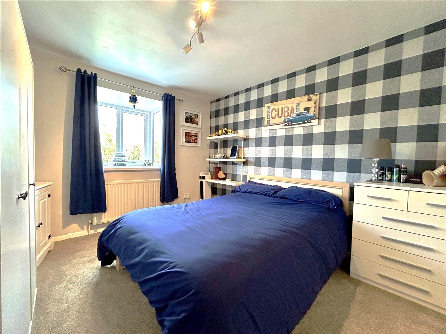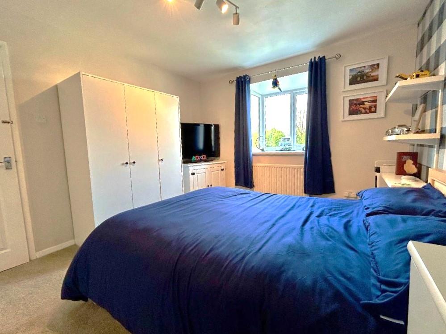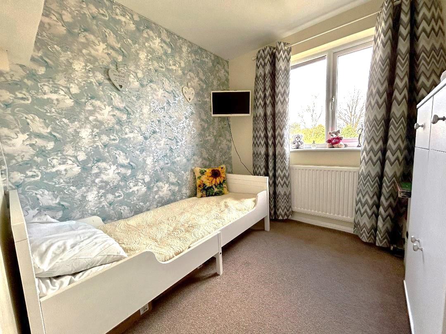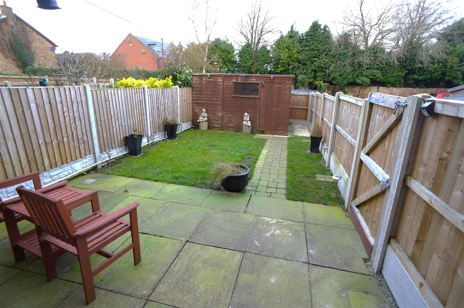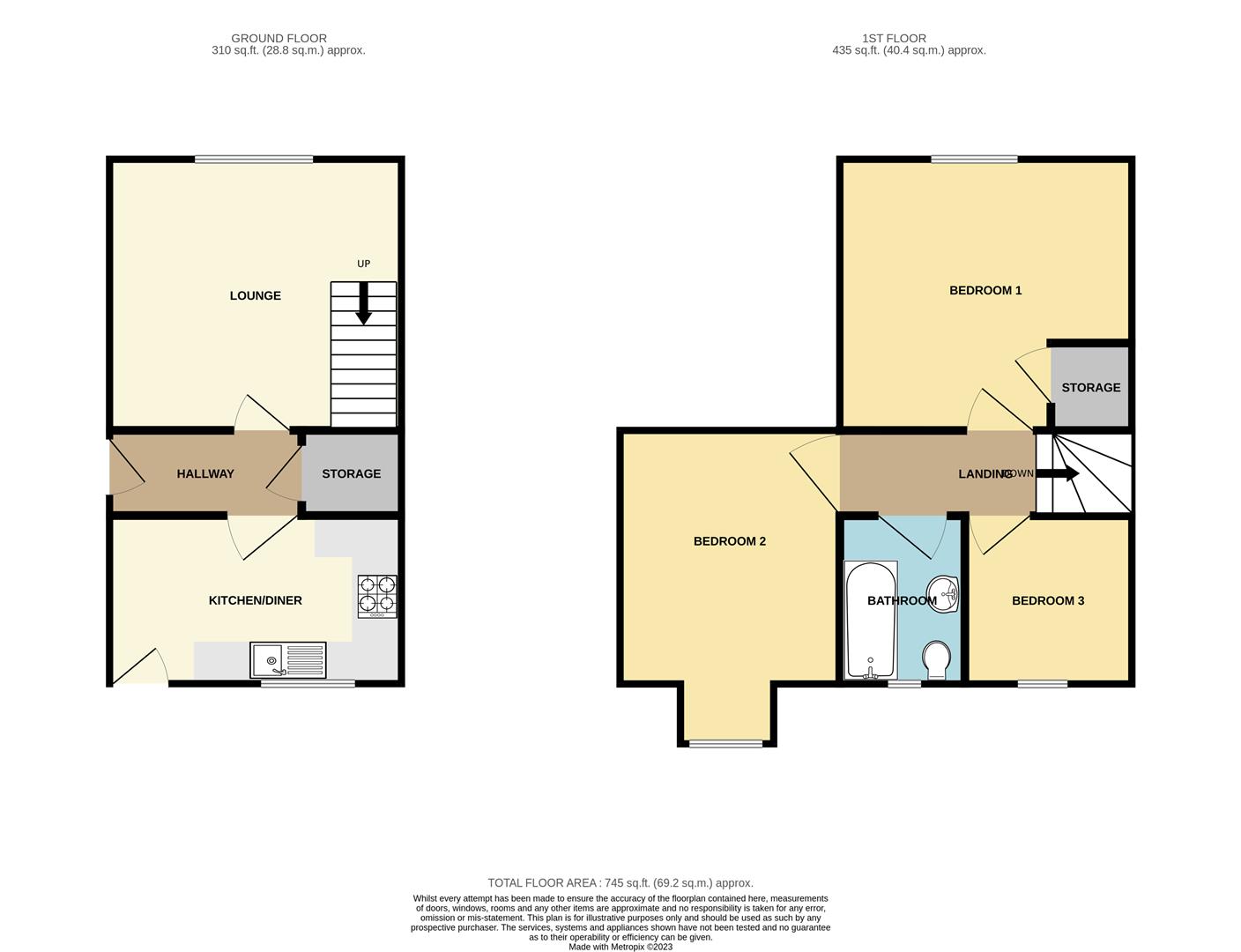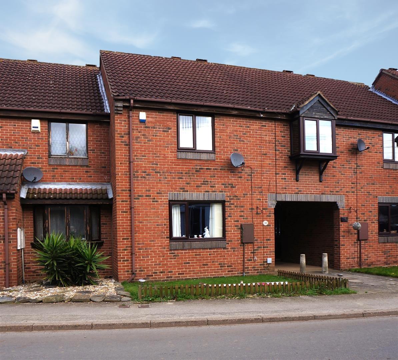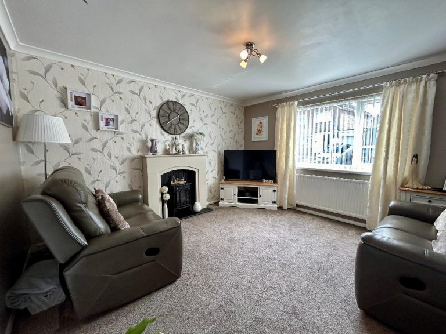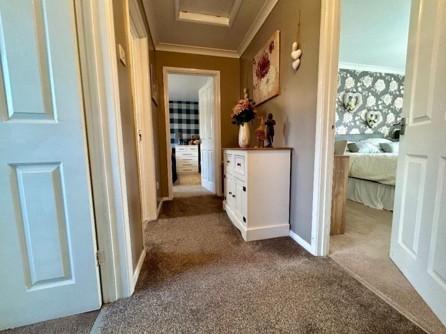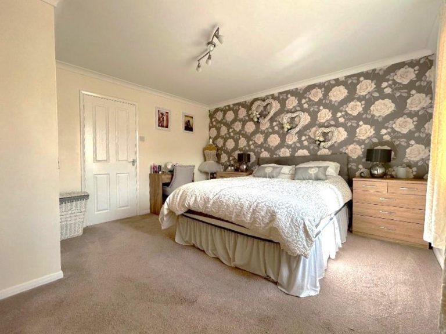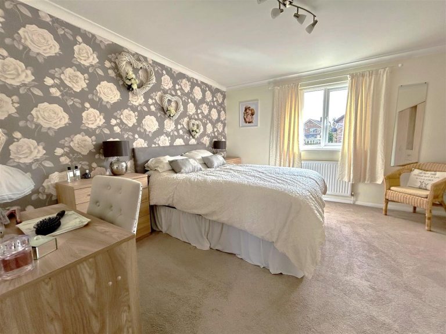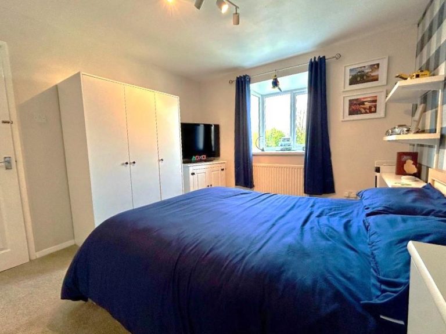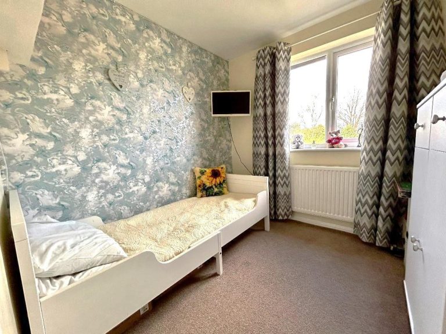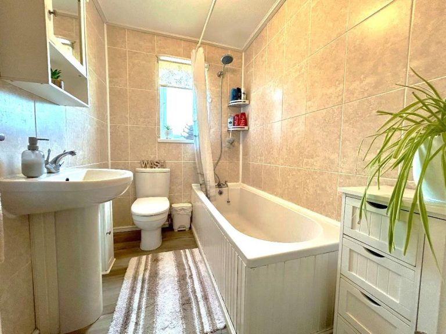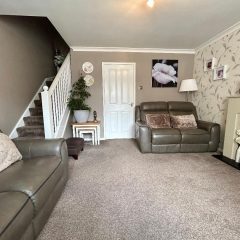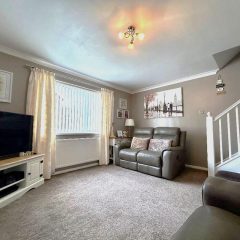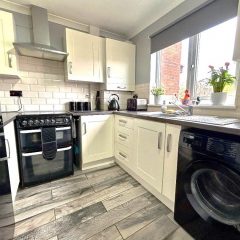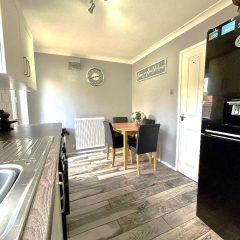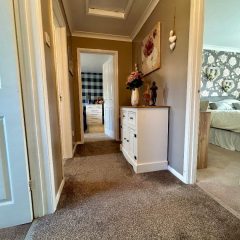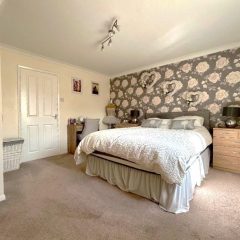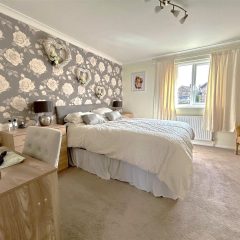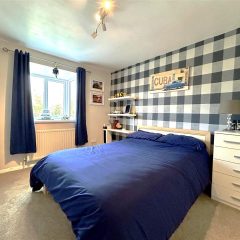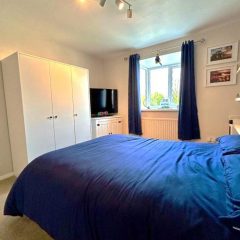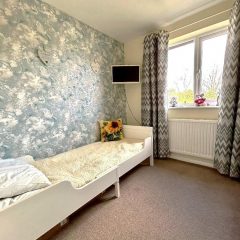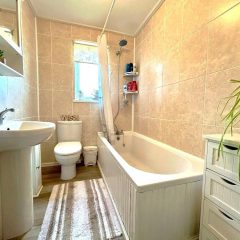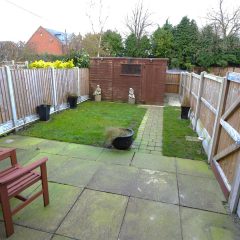Key features
- Superb three bedroom townhouse
- Attractive gardens to the front and the rear with further lawn beyond
- Two allocated parking spaces
- Entrance hall, Fitted Kitchen, Open plan lounge
- First floor landing with loft access
- Two large double bedrooms and a generous single bedroom
- Modern fully tiled bathroom with shower
- Council tax grade B
- EPC Grade C
Full property
An opportunity to acquire a beautifully presented and well maintained, three good size bedroom town house. Situated in this quiet village surrounded by open countryside and farmland, yet within a short driving distance of surrounding towns, villages and the Northern motorway infrastructure, being ideal for those wishing to commute yet seeking the village lifestyle.
Entrance Hall
-
A UPVC double glazed side entrance door opens to this welcoming reception hall having a central heating radiator and useful large walk-in storage cupboard.
Kitchen
-
Boasting a modern comprehensive fitted kitchen comprising of a range of wall and base cupboard units providing ample storage. There is plumbing for an automatic washer/dryer, space for a fridge freezer and a freestanding cooker. There are laminate work surfaces with tiled splashbacks and incorporates a stainless steel sink and drainer. There is a tile floor, A UPVC double glazed rear window and a UPVC double glazed external door providing access to the rear garden.
Lounge
-
This open plan lounge has a spindled staircase which leads to the first floor, there is a UPVC double glazed window to the front, a fireplace housing an electric fire and luxurious carpet flooring.
First Floor Landing
-
Having access to the loft, three bedrooms and house bathroom.
Bedroom One
-
A particularly generous double room having a UPVC window to the front, luxurious carpet flooring and central heating radiator.
Bedroom Two
-
Another good size double bedroom having a UPVC double glazed window to the rear and a central heating radiator.
Bedroom Three
-
A good sized single room having a central heating radiator, UPVC double glazed window to the rear and luxury carpeted floor.
House Bathroom
-
A modern suite including a rectangle panelled bath with a shower over hand wash basin and low flushed W-C having full tiled walls and a UPVC double glazed window to the rear and a central heating radiator.
Outside
-
There is a low boundary fence and lawn, there is a archway which leads to the rear of the property were there is a enclosed garden having a patio and lawn and a garden shed.
There is space for X2 cars at the rear of the property and further lawn beyond.
Get in touch
Crown Estate Agents, Pontefract
- 39-41 Ropergate End Pontefract, WF8 1JX
- 01977 600 633
- pontefract@crownestateagents.com



