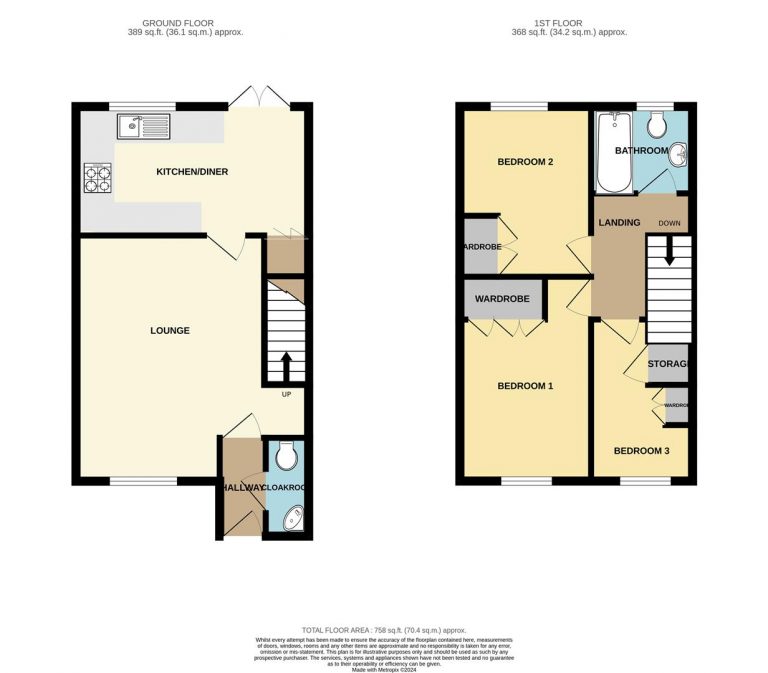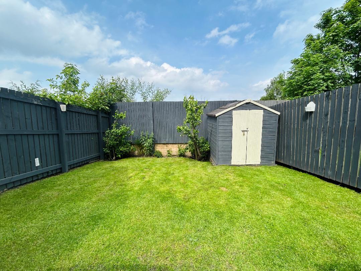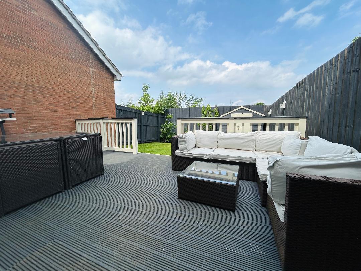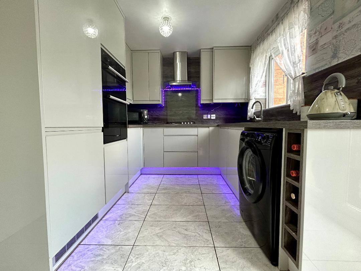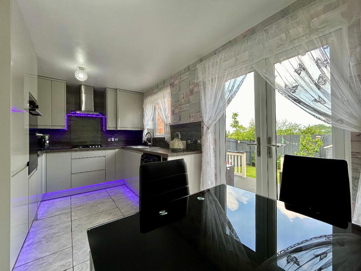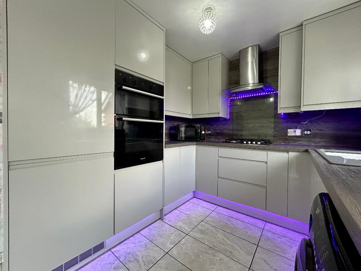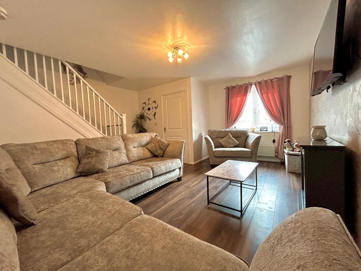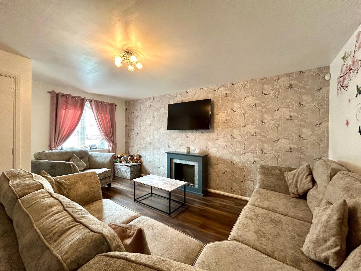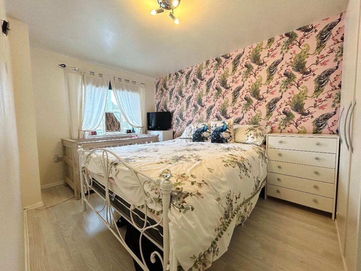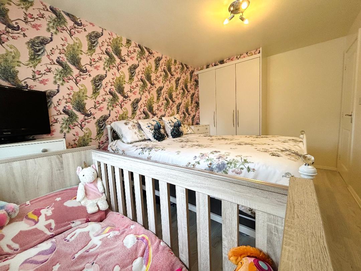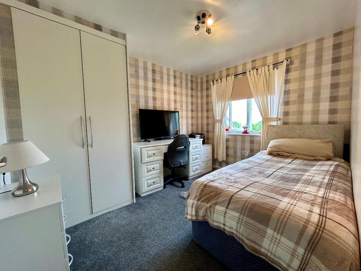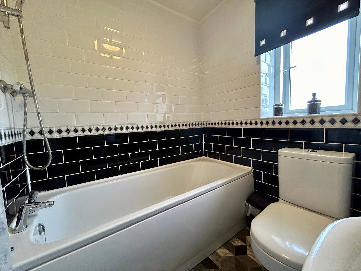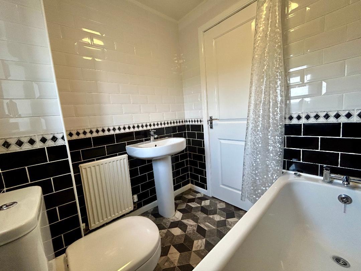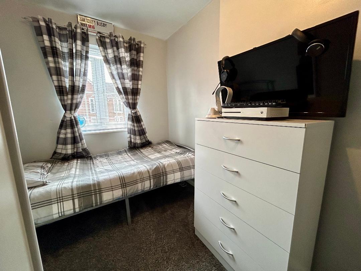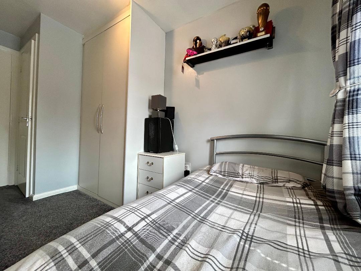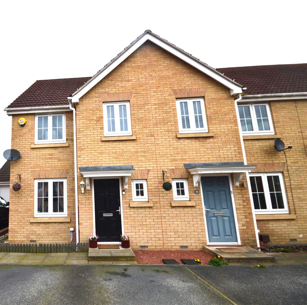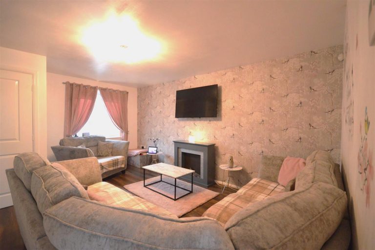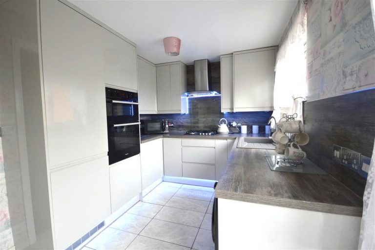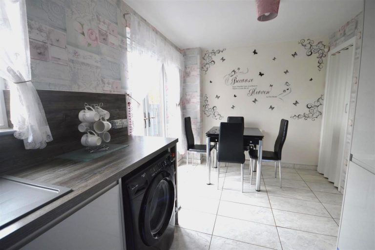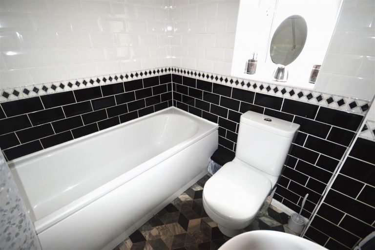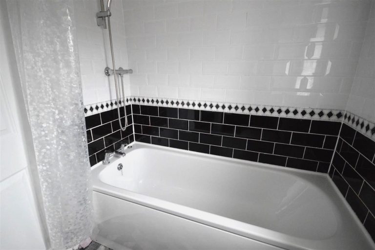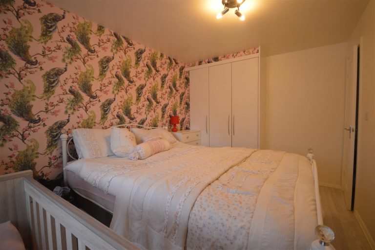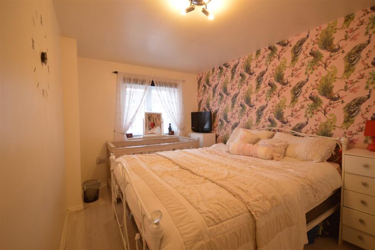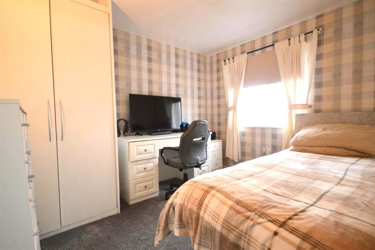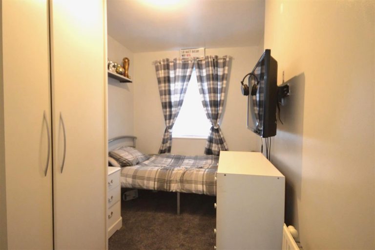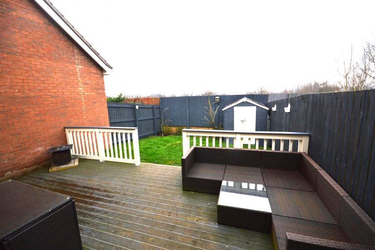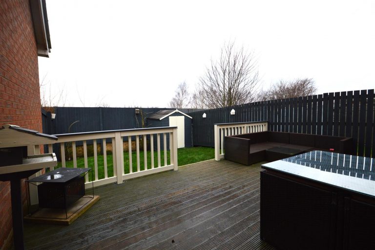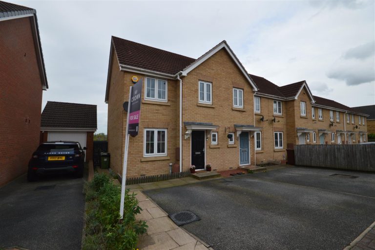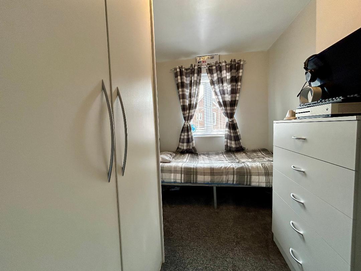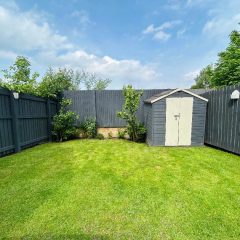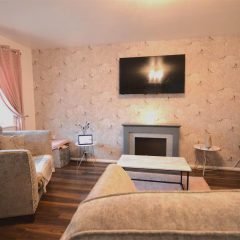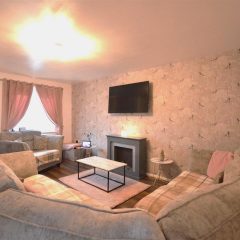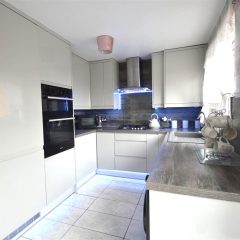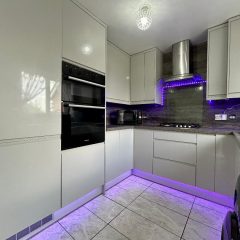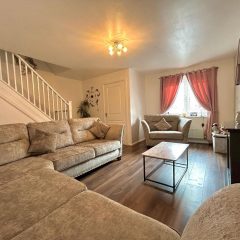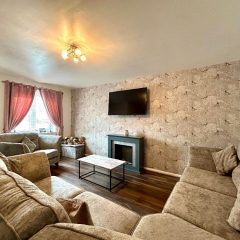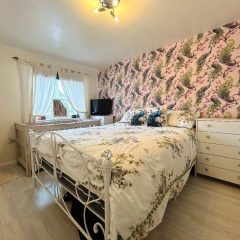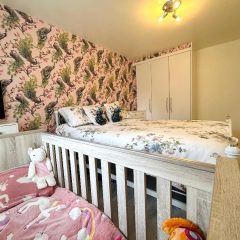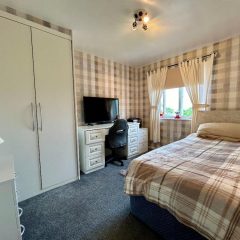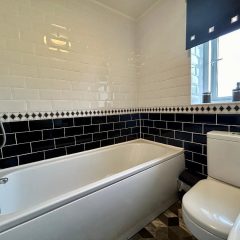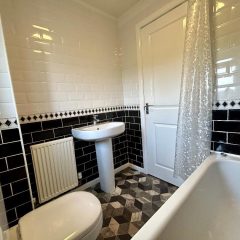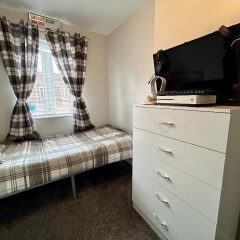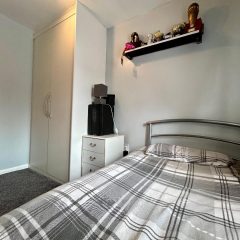Key features
- Modern fully fitted kitchen and dining area
- 3 bedrooms with fitted wardrobes
- Decking area for entertaining
- French doors leading to garden
- Family Bathroom
- Spacious Lounge
- Downstairs WC
- Parking for 2 vehicles
- Council Tax Band - B
- EPC Band TBC
Full property
Well presented 3 bedrooms family home in a great location close to Castleford town centre, local schools and amenities. Boasting a modern fully fitted kitchen dining area leading to the garden area which is perfect for outdoor entertaining. All 3 bedrooms have fitted wardrobes with ample storage space.
A perfect family home to move straight into whilst you make your own mark on the property.
Close to transport links M62 and Castleford Train Station.
Entrance Hall
-
Entrance hall with laminate flooring and a panelled front door.
Downstairs WC
-
A downstairs low flush toilet with a corner hand wash basin, radiator and window to the front.
Lounge
-
A generous sized lounge with a window to the front, laminate flooring and 2 radiators.
Kitchen Diner
-
A modern fully fitted kitchen boasting plenty of cupboards. composite work surfaces and surround, a tiled floor, a built in double oven, gas hob, extractor hood, and plumbing for a washing machine. There is space for a dining area and has French doors leading into the rear garden.
Bedroom 1
-
Double bedroom featuring fitted 3 door wardrobe, radiator and window to the front.
Bedroom 2
-
Double wardrobe with a 2 door fitted wardrobe, radiator and window to rear.
Bedroom 3
-
Single bedroom with a fitted wardrobe and cupboard over the stairs. radiator and window to rear.
Family Bathroom
-
3 piece fitted bathroom suite including a panelled bath with over bath shower, hand wash basin and a low flush WC. There is a tiled surround, radiator, extractor fan and UPVC frosted window to the rear.
Rear Garden
-
French doors lead on to a large decking area perfect for entertaining. There is a an additional grassed area.
Get in touch
Crown Estate Agents, Castleford
- 22 Bank Street Castleford West Yorkshire
WF10 1JD - 01977 285 111
- info@crownestateagents.com
