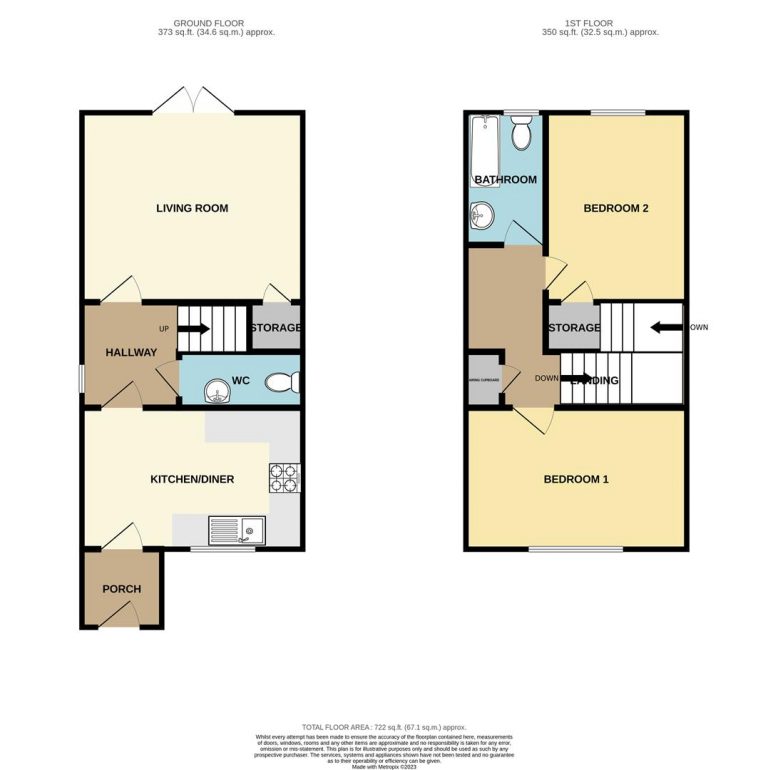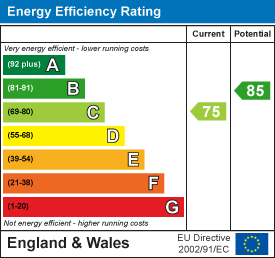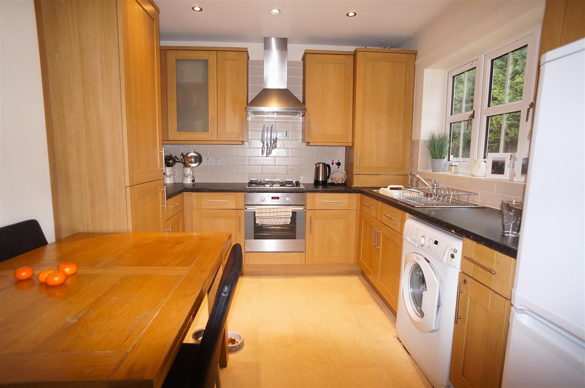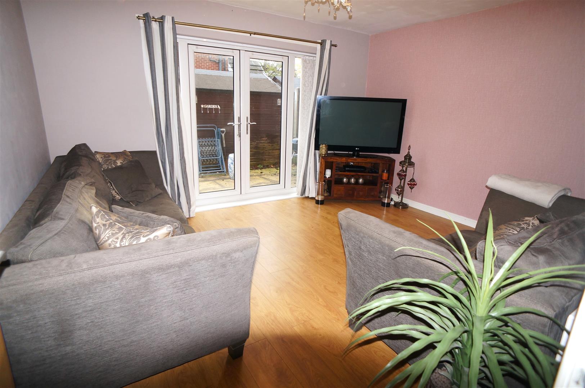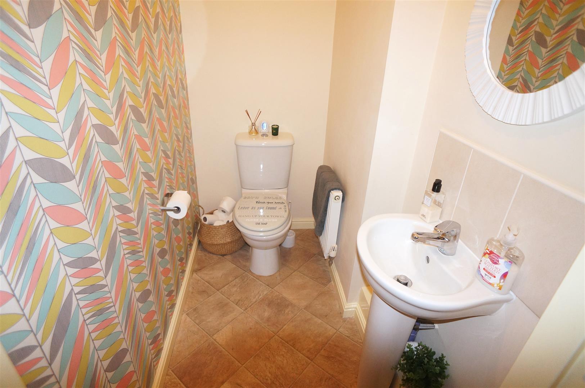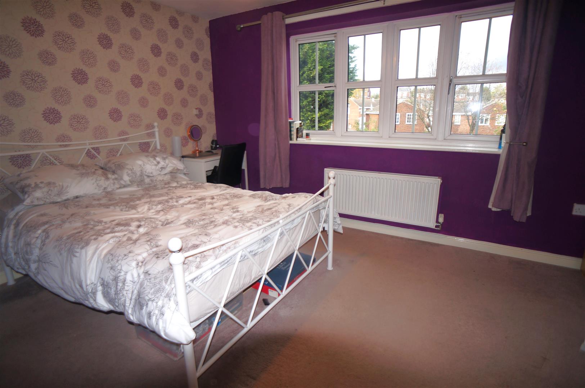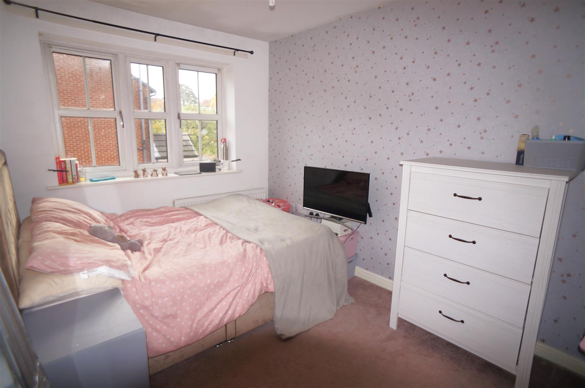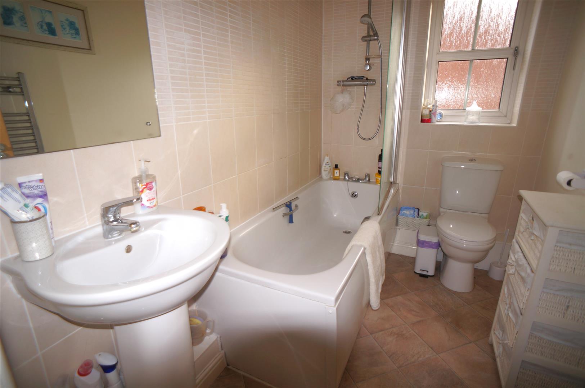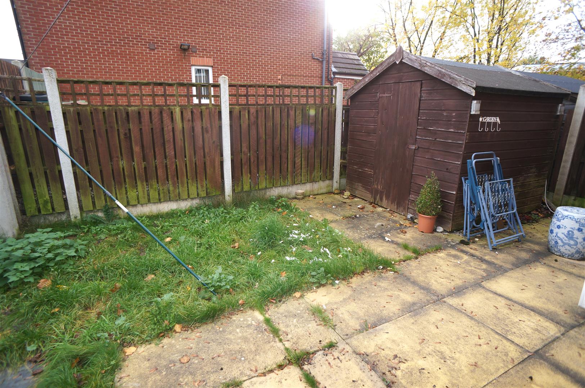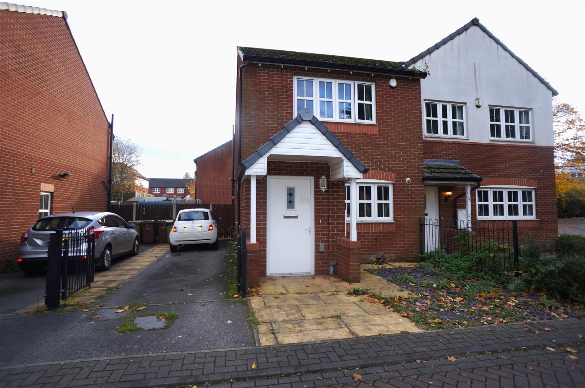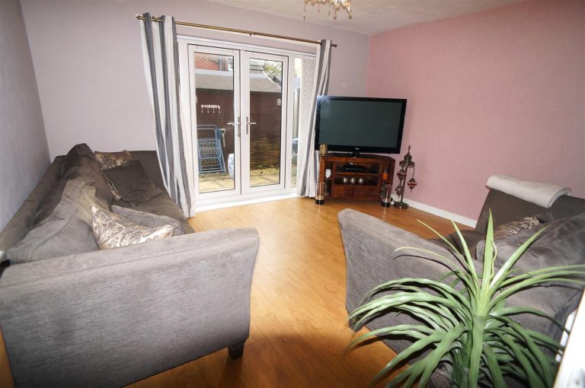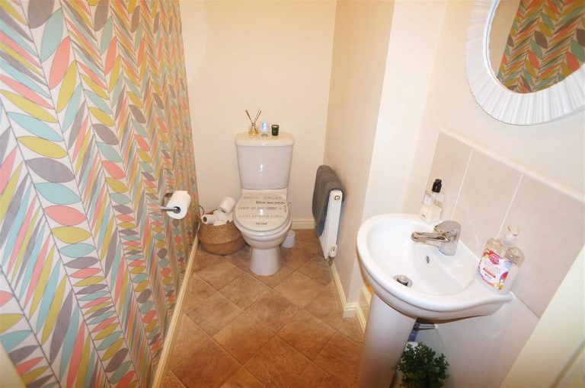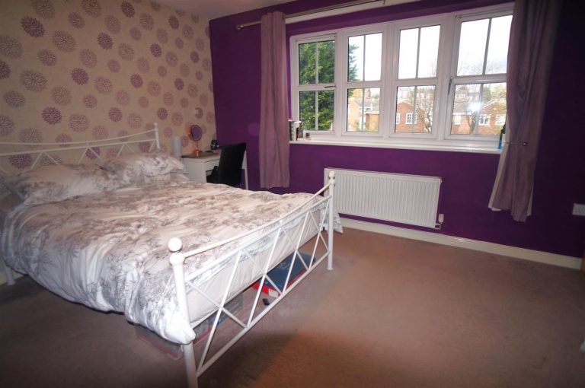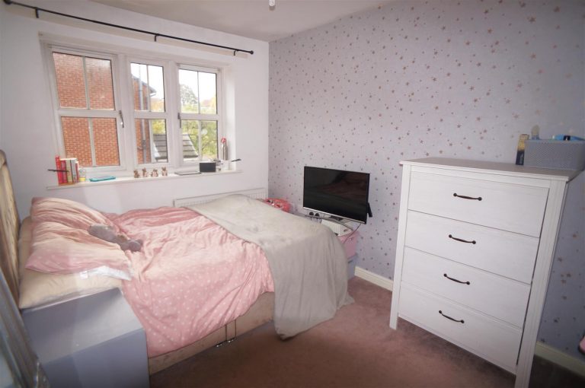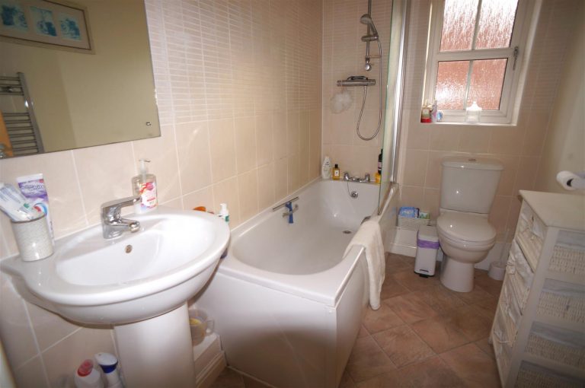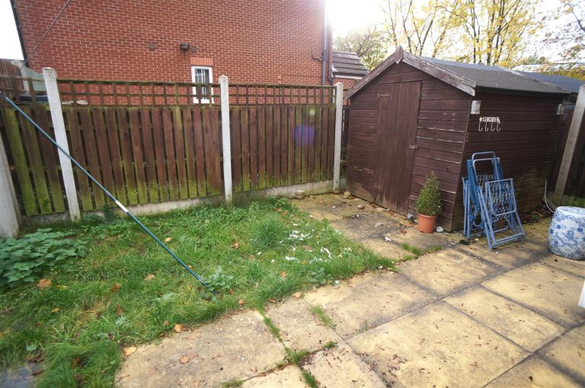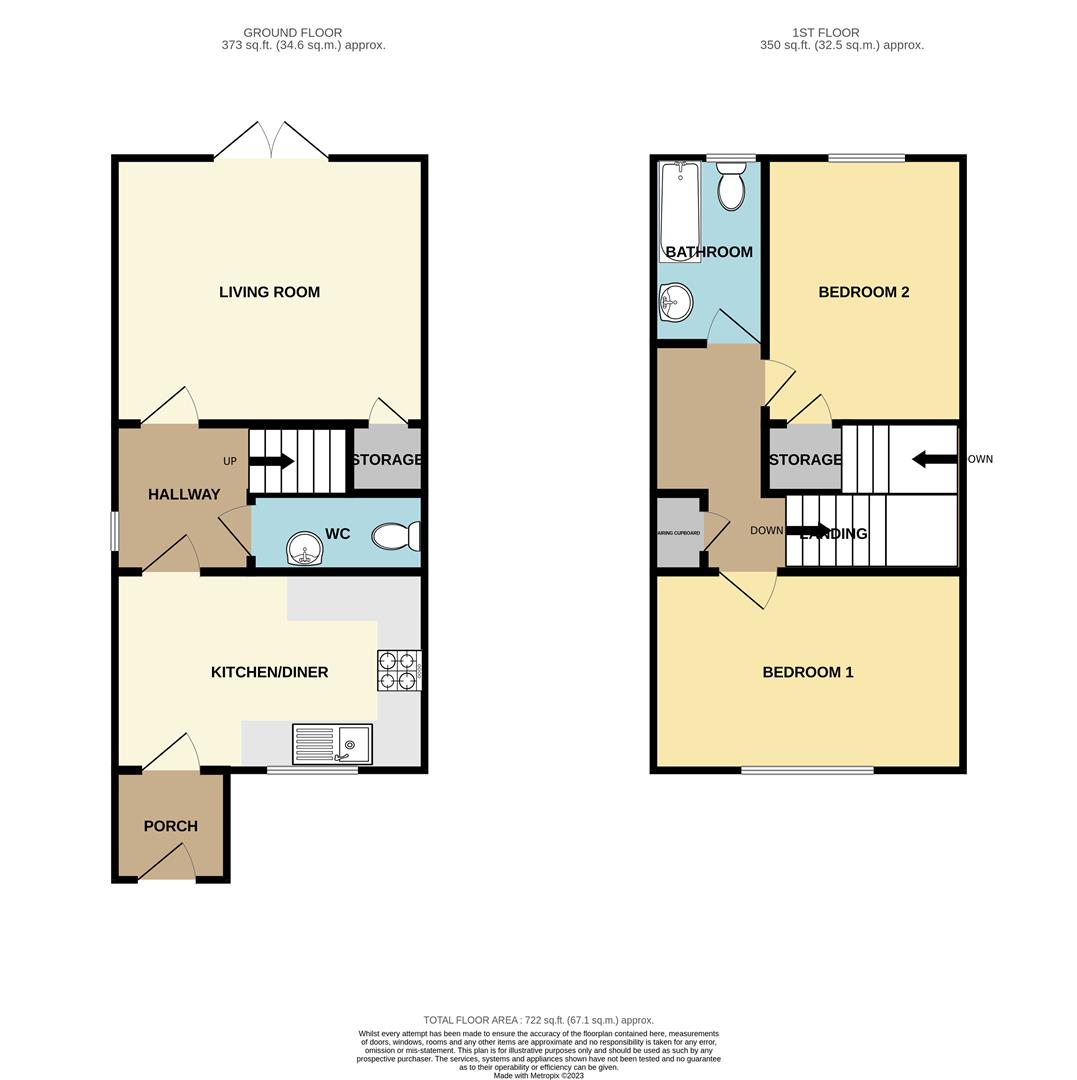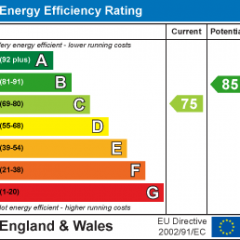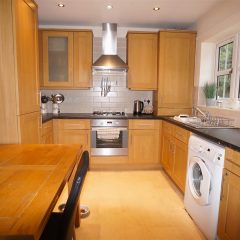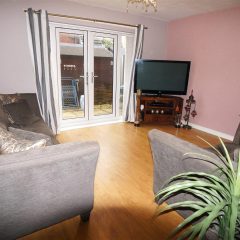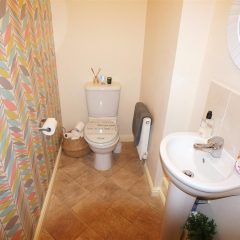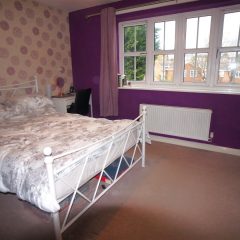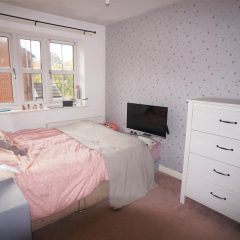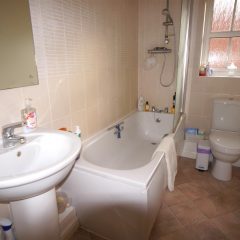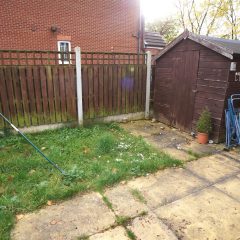Key features
- Entrance Porch
- Spacious Kitchen Diner
- Downstairs WC
- Lounge With Good Size Storage Cupboard
- Generous SIze Bedrooms
- Bathroom Equipped with a Shower
- EPC- Grade C
- Driveway with parking for 2 cars
- Low Maintenance Garden with Shed
- Shared Ownership, Share of rent around £220
Full property
Shared Ownership of 30%. Opportunity to purchase a larger share if required! Welcome to an affordable opportunity to own a delightful 2-bedroom semi-detached house in the heart of Pontefract. This charming property is the perfect choice for first-time buyers or those looking for a comfortable and stylish home within easy reach of the town’s amenities. This home offers a warm and welcoming atmosphere with modern features throughout.
Ground Floor
Entrance Porch
-
A composite front entrance door, a radiator and a uPVC double glazed window to the side.
Cloakroom
-
With a low flush wc, a wash hand basin, tile surround, a radiator and an extractor fan.
Kitchen Diner
-
Fitted with cupboards, units and drawers, a single sink drainer with mixer taps, built in electric oven with 4 ring hob, chimney style extractor hood, plumbing for a washing machine, integral spot lights, a radiator and a window to the front.
Lounge
-
A staircase leading to the first floor, under stairs storage shelves and French doors leading into the garden
Landing
-
With access to the loft and an airing cupboard
First Floor
Bedroom 1
-
A window to the front and a radiator.
Bedroom 2
-
A window to the rear and a radiator.
Family Bathroom
-
A low flush WC, a wash hand basin, panelled bath with shower over, tiled surround with integral lights, a heated towel rail, uPVC frosted window to the rear.
External
-
An open plan garden to the front with a driveway for 2 cars and to the rear there is an enclosed garden mainly laid to lawn, patio area and a shed.
Get in touch
Crown Estate Agents, Pontefract
- 39-41 Ropergate End Pontefract, WF8 1JX
- 01977 600 633
- pontefract@crownestateagents.com
