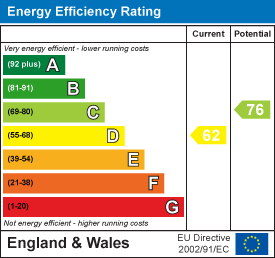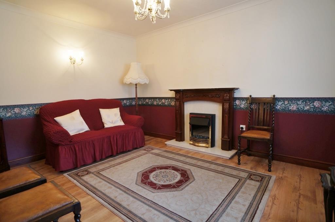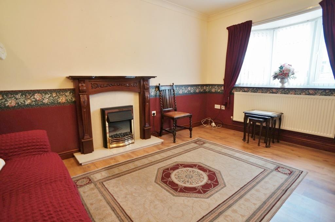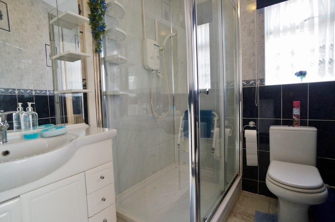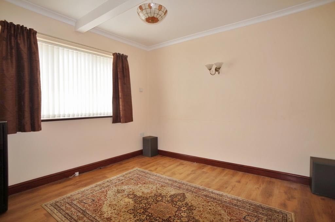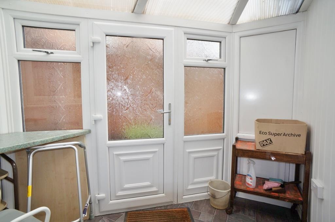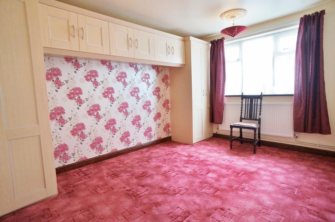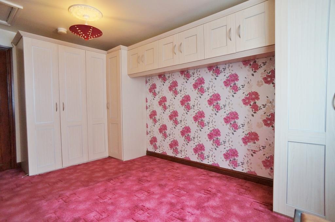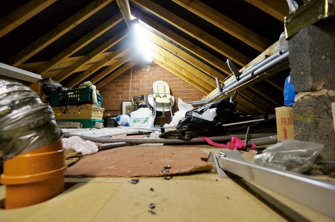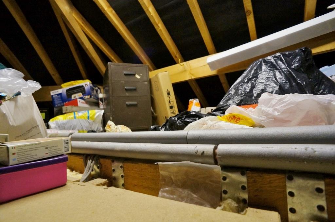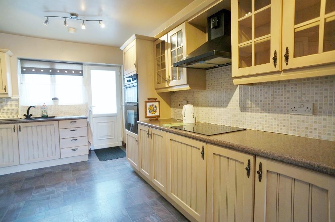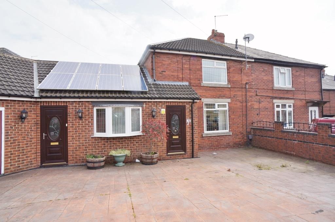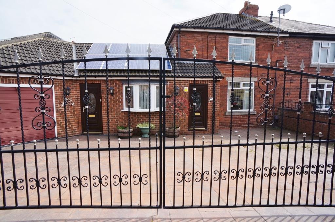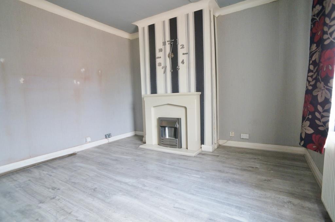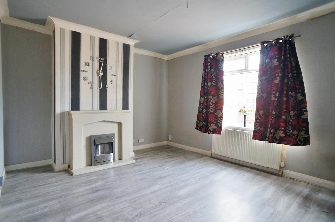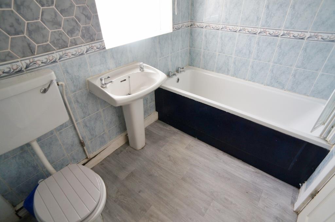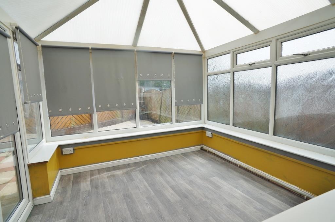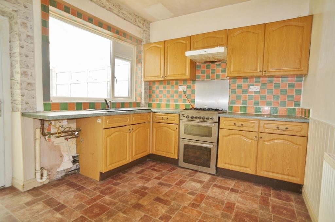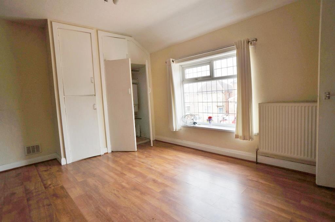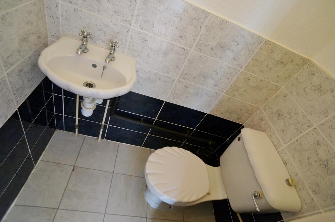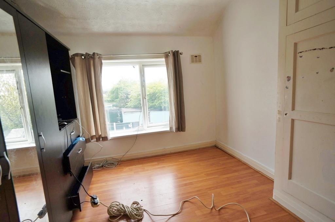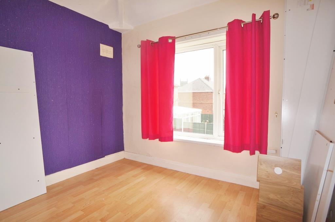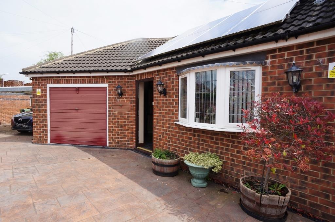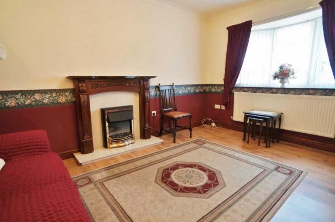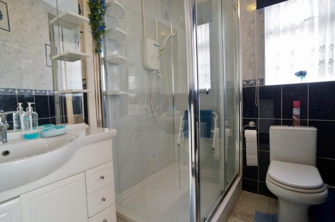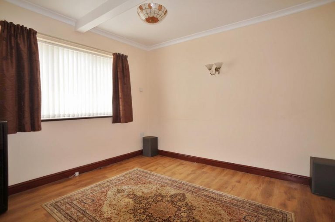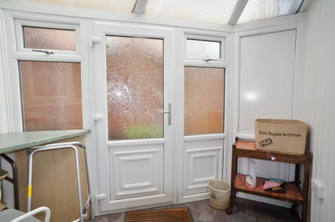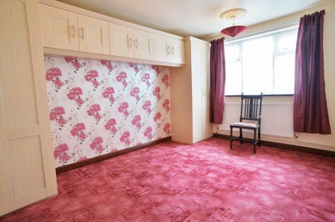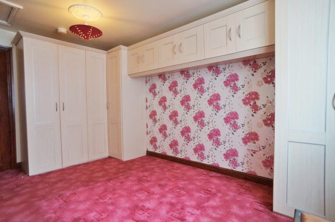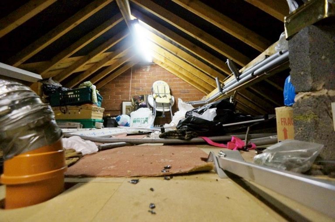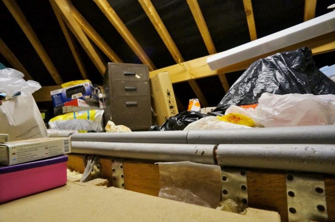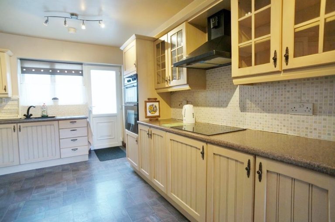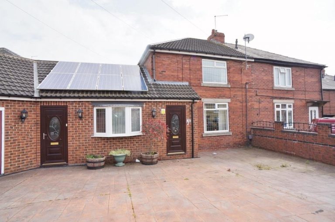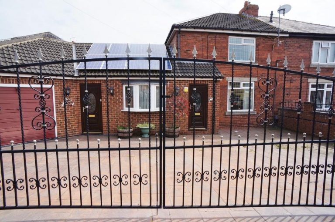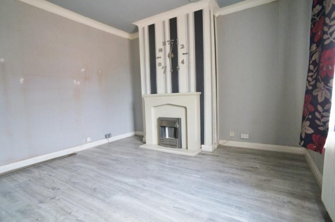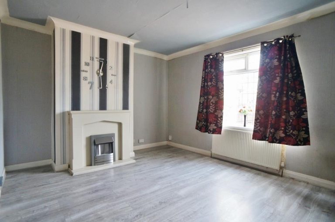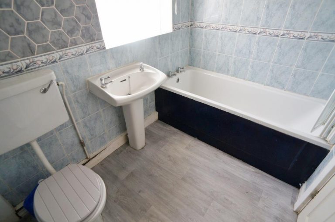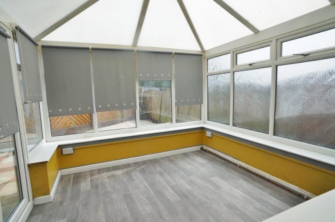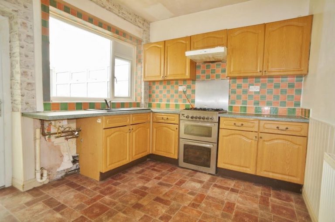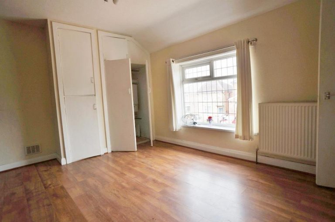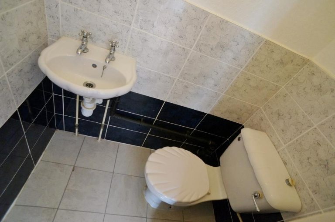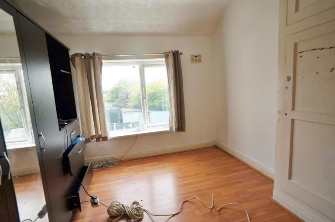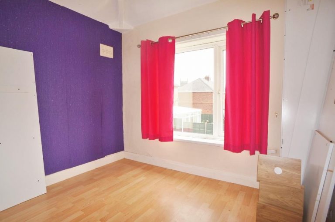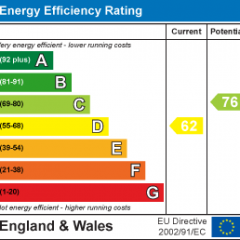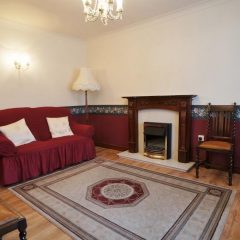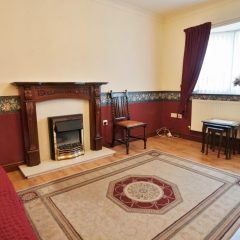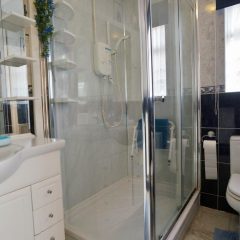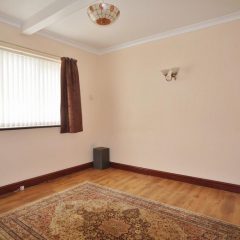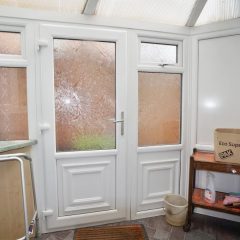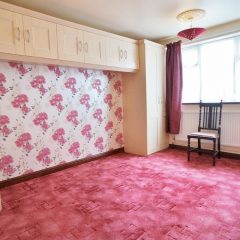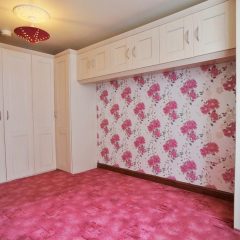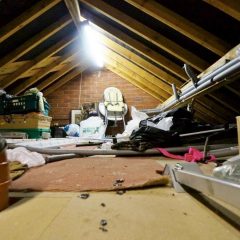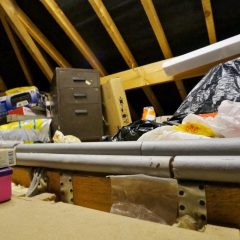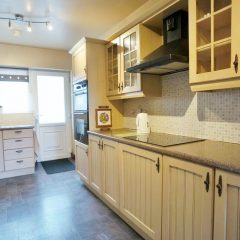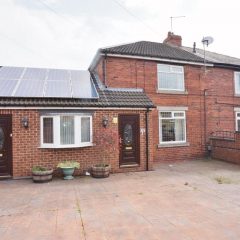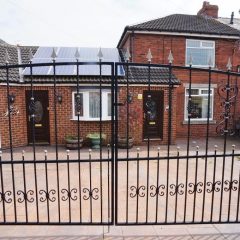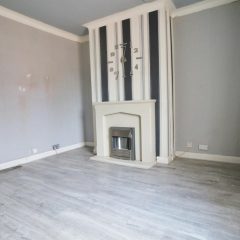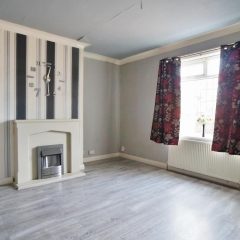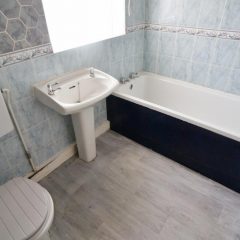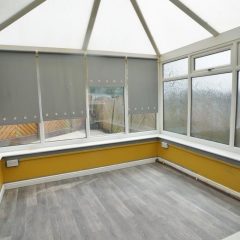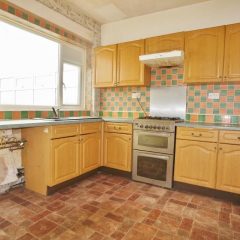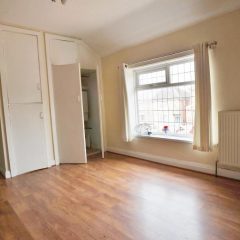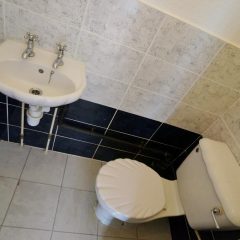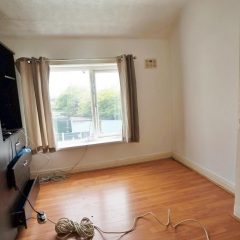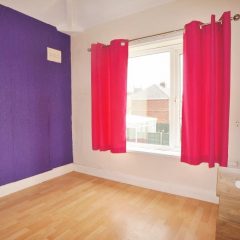Key features
- Large 3 Bedroom Semi With Two Bedroom Anex
- Off Road Parking With Iron Gates
- Perfect For A Large Family
- Development Opportunity
- No Chain
- Central Heating And Double Glazed Throughout
- Low Maintenance Rear Garden
- Close To Local Amenities
- Council Tax Band A
- EPC Rating D
Full property
Are you a large family and looking for that extra privacy?
Then look no further. This is a rare opportunity to purchase a three bedroom semi detached property with joined on two bedroom annex. The property is located on a large corner plot which makes this perfect for growing families. Situated close to local amenities such as eateries, supermarkets and schools is what makes this property truly special. Transport links are in no short supply and motorways are only a short drive away. Don’t hesitate to register your details, we don’t expect it to be available for long.
Entrance Hall
-
With uPVC panelled and glazed external door into and stairs to the first floor.
Lounge
-
A large living space with picture window to the front aspect of the property, feature electric fireplace with surround, coved ceiling, a central heating radiator and laminate flooring.
Kitchen
-
A spacious room with single sink drainer and mixer tap, fitted wall and base units with tiled splash backs, plumbing for a washing machine, slot in 4 ring gas cooker, a door leading you through to the conservatory, a picture window and a central heating radiator.
Conservatory
-
A bright area with French doors leading you through to the rear garden and power points.
Ground Floor Family Bathroom
-
Comprising of a low flush WC, and hand wash basin, panelled bath tub with over shower, tiled surround, central heating radiator and a picture uPVC frosted window.
Landing
-
To the first floor, you are greeted by a landing which gives access to all rooms with access to the loft area.
Bedroom One
-
A spacious room with built in wardrobes and cupboards, a window to the front aspect of the property, laminate floor and central heating radiator.
En Suite Toilet
-
Joining on from the first bedroom is an en suite toilet which comprises of a low flush WC and hand wash basin, and is part tiled.
Bedroom Two
-
A good sized room with a built in cupboard, picture window to the rear aspect, laminate flooring and a central heating radiator.
Bedroom Three
-
With a picture window to the rear aspect, laminate flooring and a central heating radiator.
Rear Garden
-
Mainly paved and well enclosed.
Annexe
-
A separate dwelling with its own external access. This could easily be incorporated into the main dwelling and re assessed for council tax purposes.
Lounge
-
A large area with box bay window to the front aspect, 2 wall light points, a feature electric fireplace with marble tiled surround, coved ceiling, laminate flooring and a central heating radiator.
Dining Room/ Bedroom Two
-
With a picture window to the rear aspect, two wall light points, coved ceiling, laminate flooring and a central heating radiator.
Kitchen
-
Comprising of a single sink drainer with mixer tap, fitted wall and base units with tiled surround, a 4 ring electric hob with built in oven and extractor hood, picture window to the rear, exit door through tot the conservatory and central heating radiator.
Bedroom One
-
A spacious room with 'L' shaped fitted wardrobes and cupboards over, picture window to the rear aspect and a central heating radiator.
Family Bathroom
-
Comprising of a low flush WC and hand wash basin, wide shower cubicle and tiled surround, tiled flooring, a central heating radiator and uPVC frosted window to the front aspect.
Porch
-
A corner shaped room with a double glazed external door to the rear garden.
External
-
To the front is a shared block paved access way with double wrought iron gates which allows for parking for both properties and. to the side of 23A, is a carport for covered parking.
Get in touch
Crown Estate Agents, Pontefract
- 39-41 Ropergate End Pontefract, WF8 1JX
- 01977 600 633
- pontefract@crownestateagents.com
