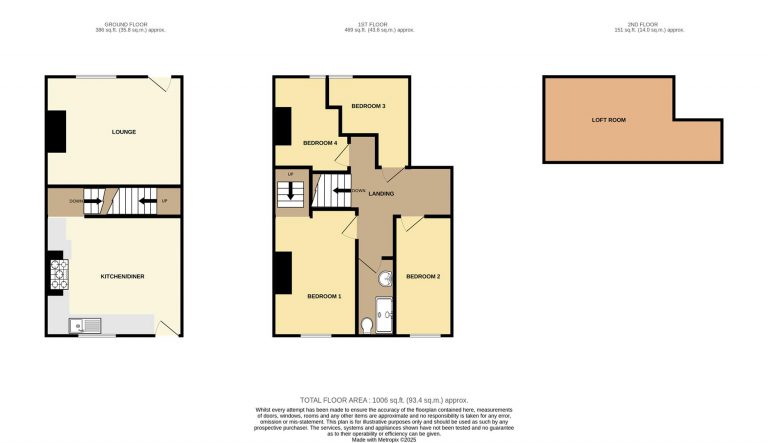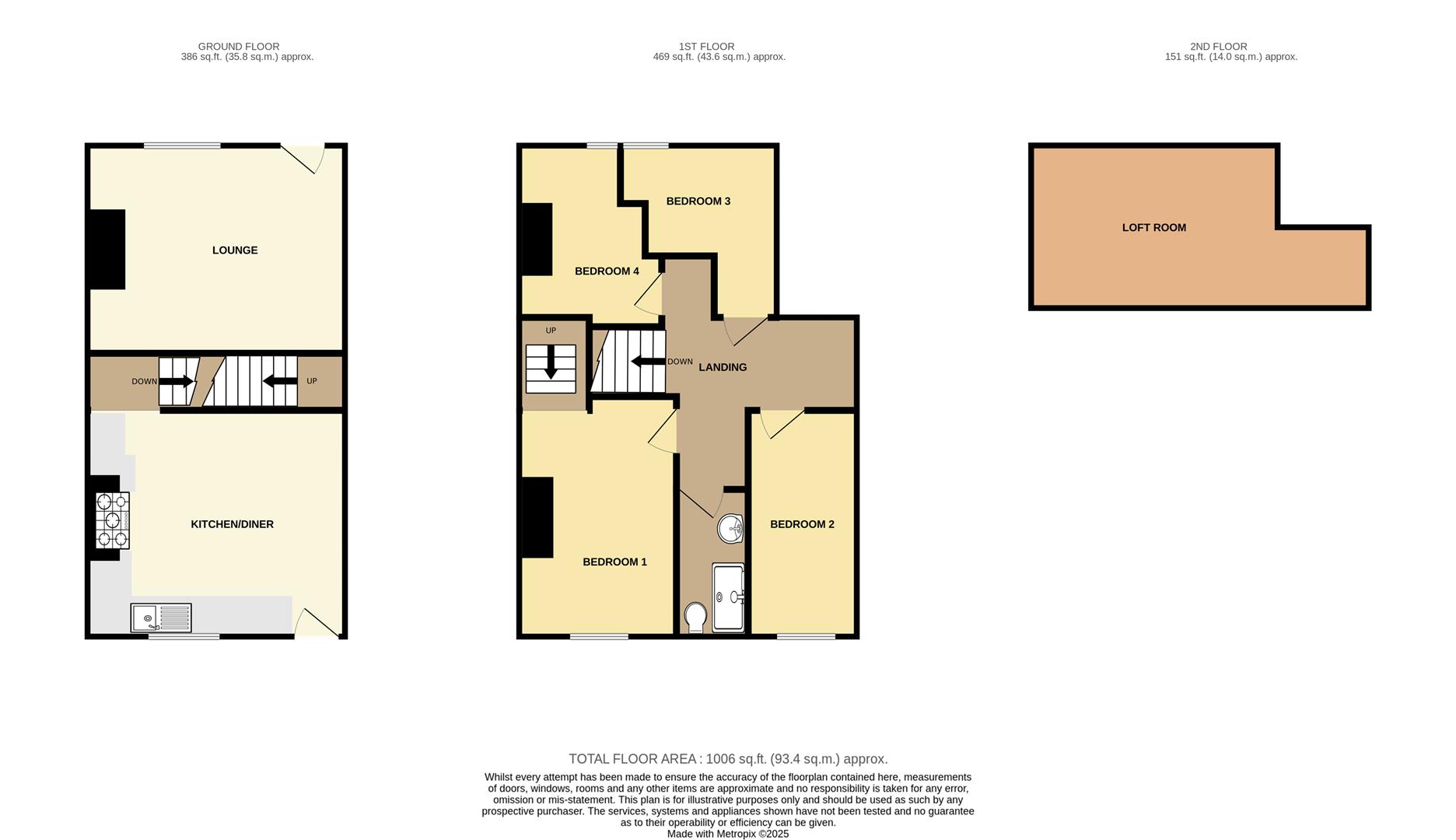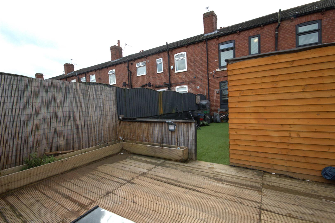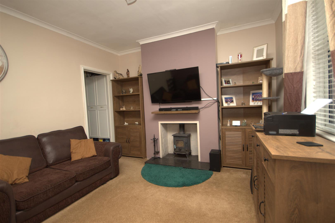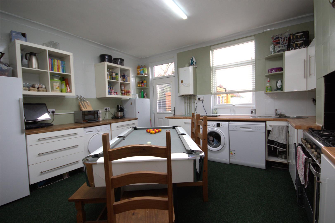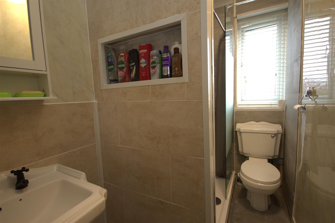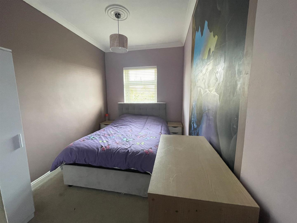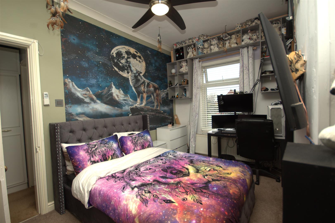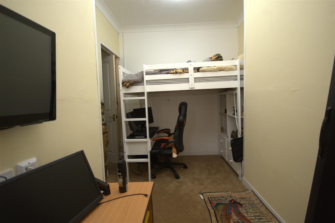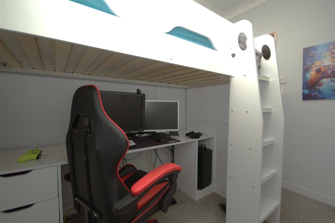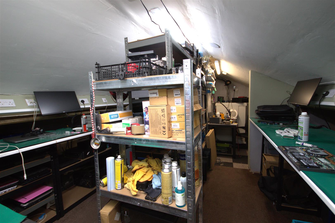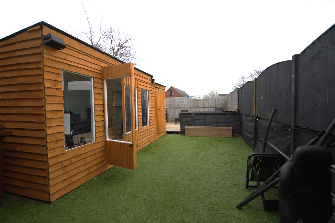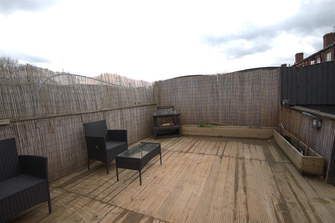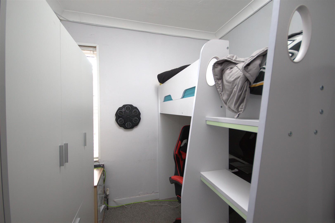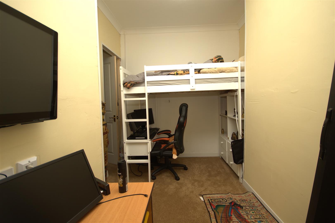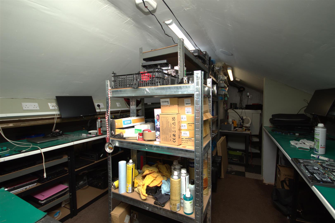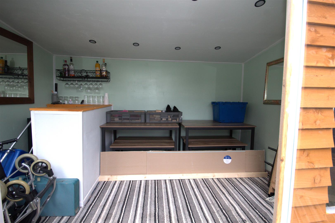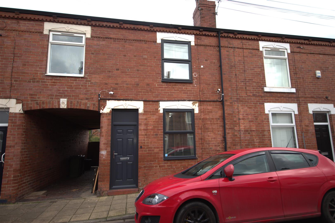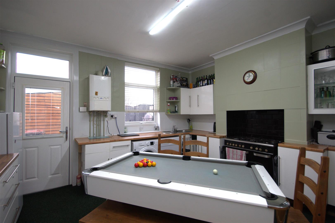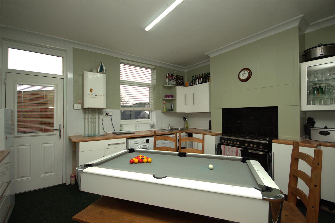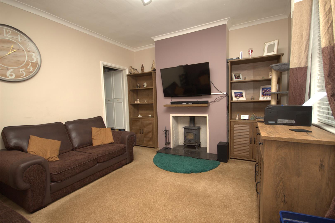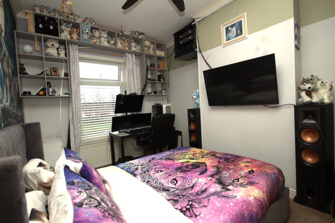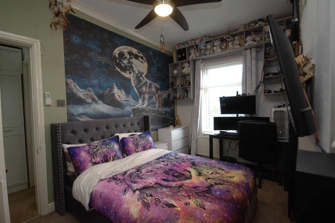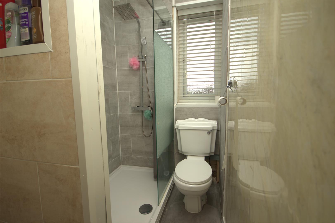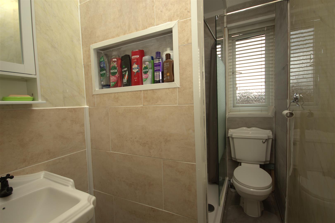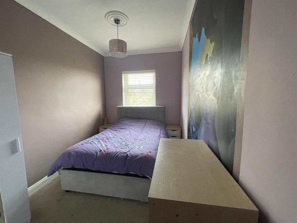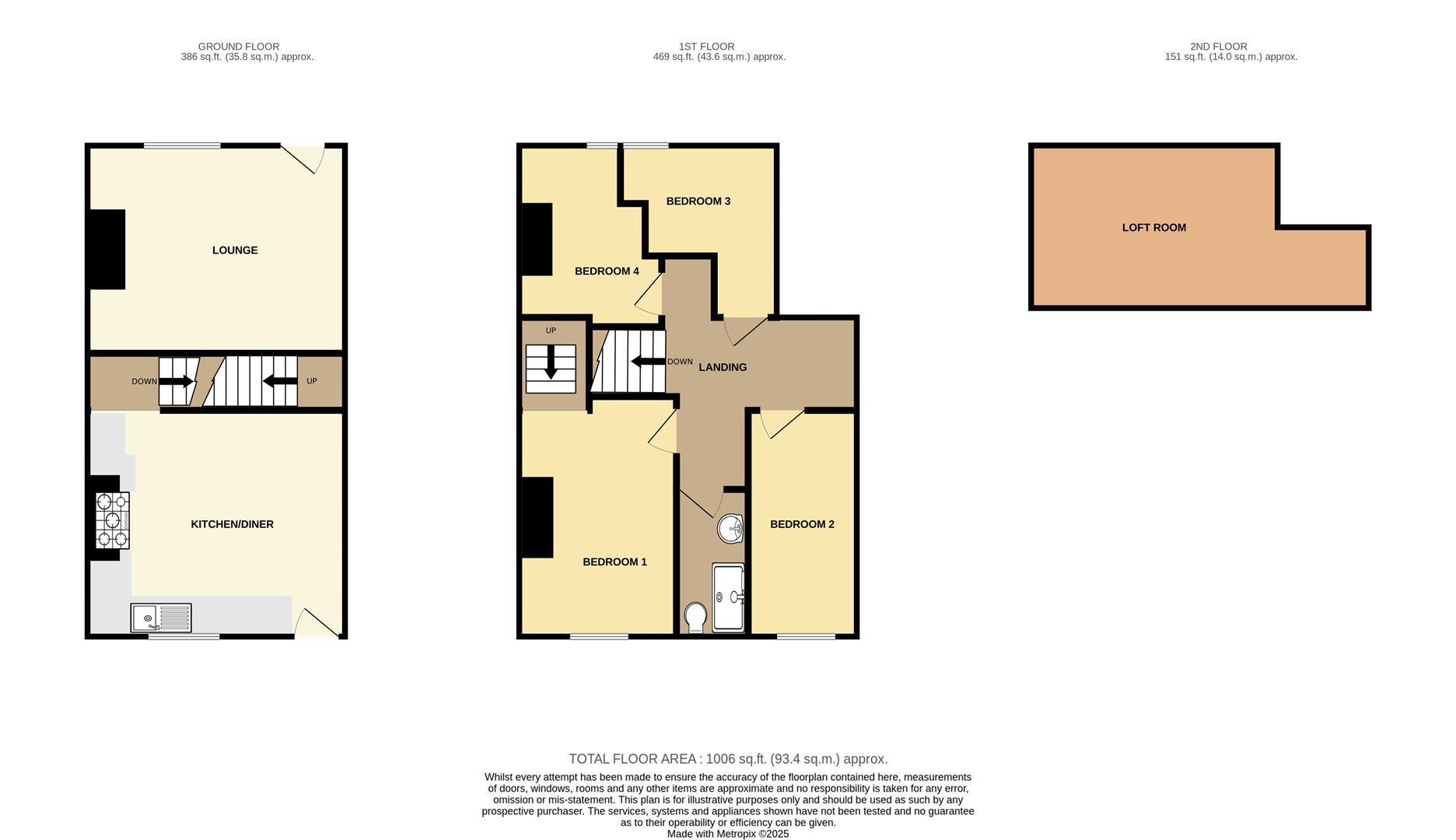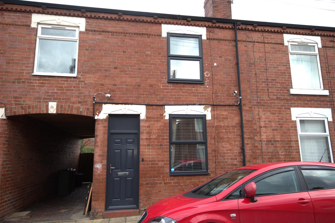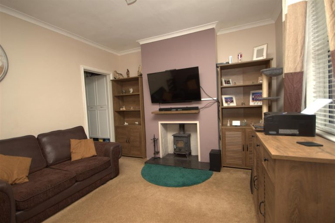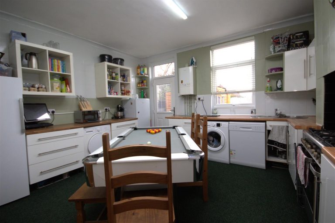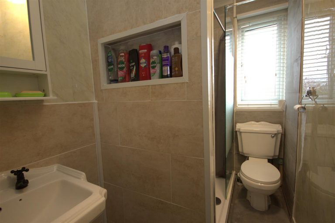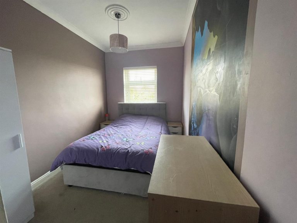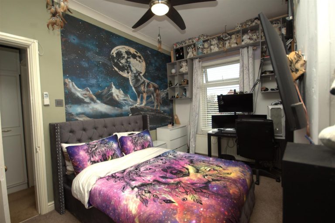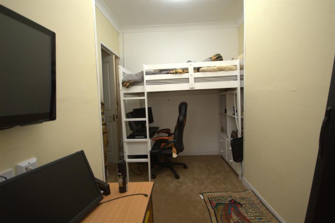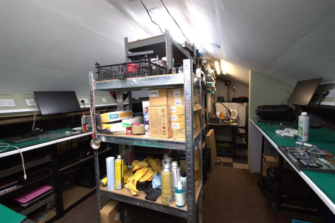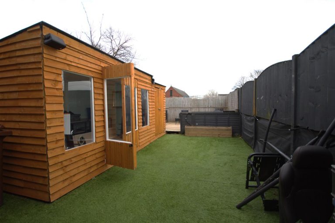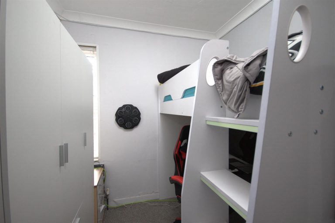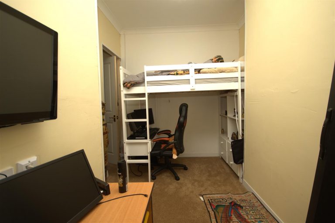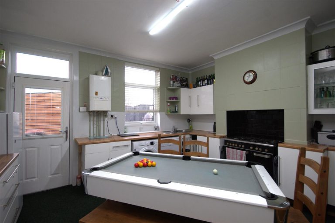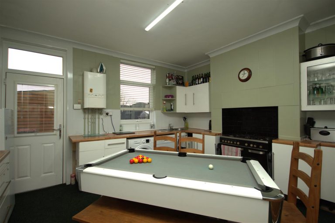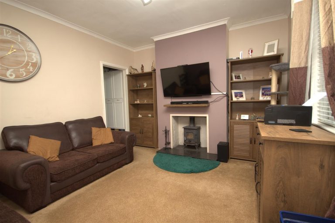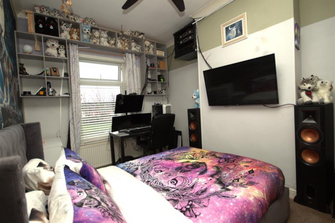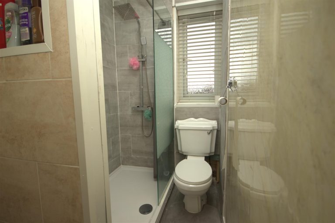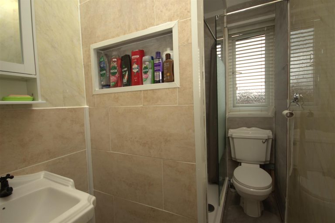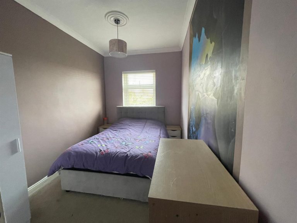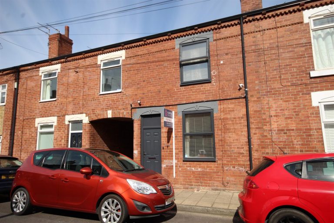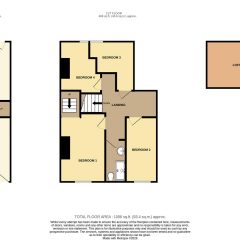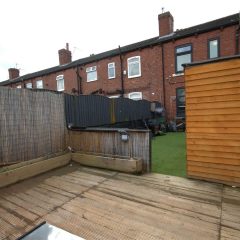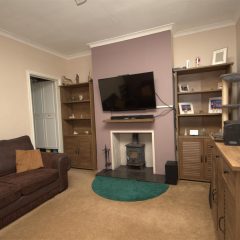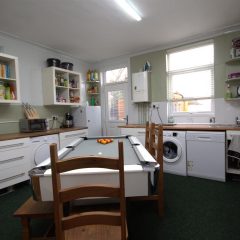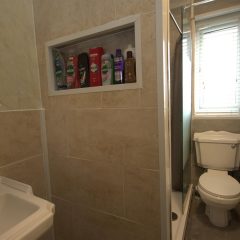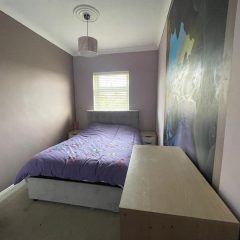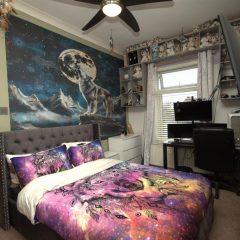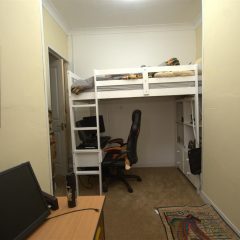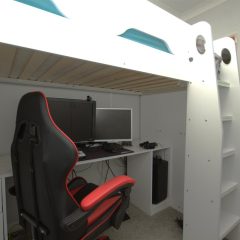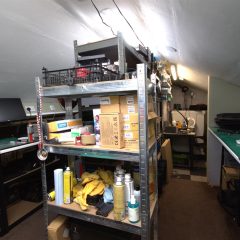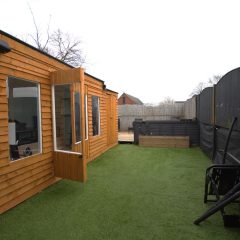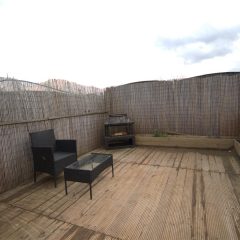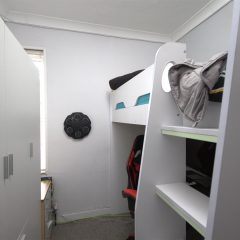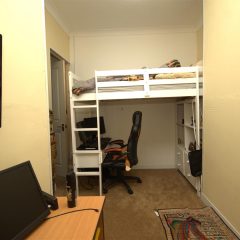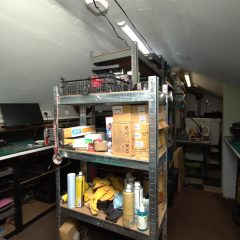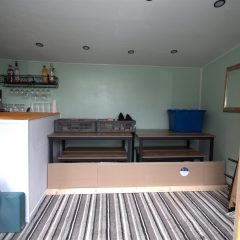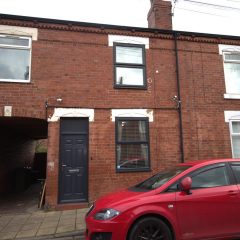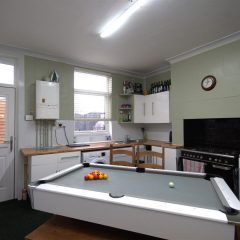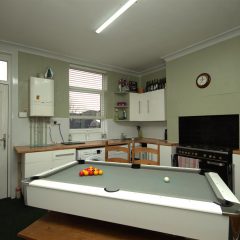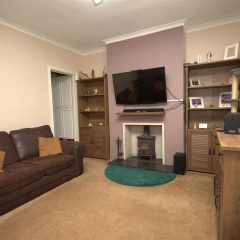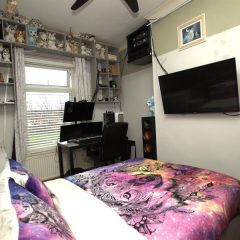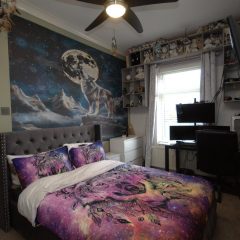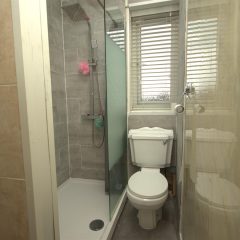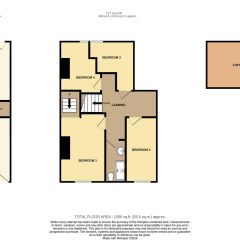Key features
- Guide price £140,000 - £150,000
- Spacious family accommodation - 4 Bedrooms
- Modern spacious kitchen
- Cosy living space
- Attic conversion
- Stylish garden and entertainment bar
- Low maintenance outside space
- Cellar
- EPC grade to follow
- Council tax band A
Full property
Nestled on Smawthorne Avenue in the vibrant town of Castleford, this charming terraced house presents an excellent opportunity for families and individuals alike. Boasting four well-proportioned bedrooms, this home offers ample space for comfortable living. The property features a welcoming reception room that seamlessly connects to the kitchen, creating an ideal environment for both entertaining and everyday family life.
One of the standout features of this property is the convenient cellar access from the kitchen, providing additional storage or potential for further development. The extra attic space adds to the versatility of the home, allowing for creative use as a study, playroom, or additional storage.
The exterior of the house is equally appealing, showcasing a delightful charm that enhances its curb appeal. The low-maintenance garden is perfect for relaxation and outdoor gatherings, complete with an entertainment bar that invites you to enjoy warm summer evenings with friends and family.
With its stylish design and practical layout, this four-bedroom home on Smawthorne Avenue is a perfect blend of comfort and functionality. It is ideally situated for easy access to local amenities, making it a wonderful place to call home. Don’t miss the chance to make this delightful property your own.
Lounge
-
This charming lounge, measuring 11 foot 9 by 14 foot, offers a cosy yet spacious atmosphere. It features a window and a door to the front of the property, allowing natural light to flood the room. The coved ceiling adds a touch of elegance, while the log burner fireplace provides a focal point, perfect for creating a warm and inviting ambiance. Ideal for relaxing or entertaining, this lounge offers both comfort and character.
Kitchen
-
This inviting kitchen boasts a range-style oven, a window to the rear, and a door opening onto the garden, perfect for seamless indoor-outdoor living. With plumbing for both a dishwasher and washer, plus stylish fitted units, it offers practicality and plenty of storage. The elegant tiled surrounds and sleek mixer tap add a touch of sophistication, while the added bonus of cellar access provides excellent potential for extra storage or a creative project.
Family Shower room
-
This well-proportioned family bathroom offers both style and practicality. It features a walk-in shower with a sleek shower screen and panelled walls, creating a modern, clean look. A heated towel rail adds comfort, while the uPVC frosted window to the rear ensures privacy and lets in natural light. The walls are part tiled and part panelled, combining both elegance and durability for a stylish finish.
Bedroom 1
-
This charming bedroom is bathed in natural light from the window to the rear, creating a serene and peaceful atmosphere. The coved ceiling adds a subtle elegance, while a custom-built ladder offers a unique touch, leading you to the attic area for extra storage or a hidden retreat.
Bedroom 2
-
This serene bedroom is a perfect blend of comfort and style, featuring a window to the rear that allows soft, natural light to flood the space. The coved ceiling enhances the room’s charm, adding a touch of elegance to the peaceful atmosphere. Designed for relaxation, it’s a haven where every detail comes together to create a cosy yet stylish retreat.
Bedroom 3
-
This attractive bedroom boasts a window to the front, letting in plenty of natural light. The coved ceiling adds a stylish touch, creating a bright and inviting space. It's a versatile room, its the perfect room for putting your feet up after a long day.
Bedroom 4
-
This room features a window to the front and offers endless possibilities. Whether you choose to use it as a bedroom, a storage space, or something entirely different, it’s a flexible area that can easily adapt to your needs.
Garden Room
-
The rear garden features a stylish entertainment bar and low-maintenance artificial grass, creating the perfect space for relaxation and outdoor gatherings.
Get in touch
Crown Estate Agents, Castleford
- 22 Bank Street Castleford West Yorkshire
WF10 1JD - 01977 285 111
- info@crownestateagents.com
