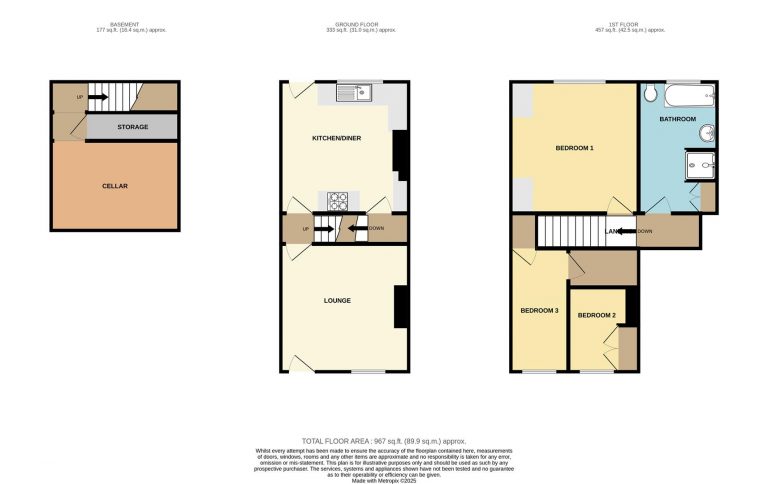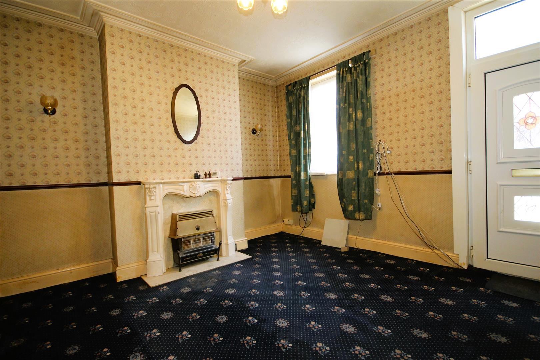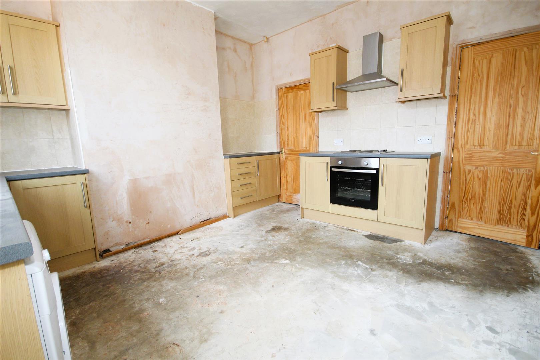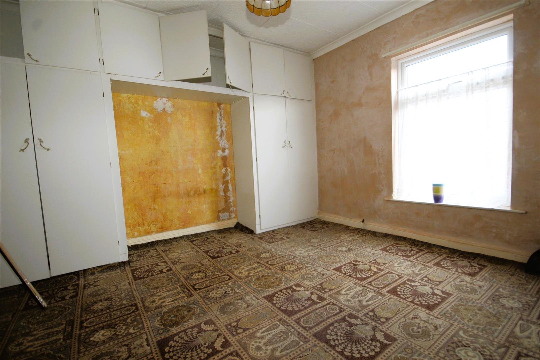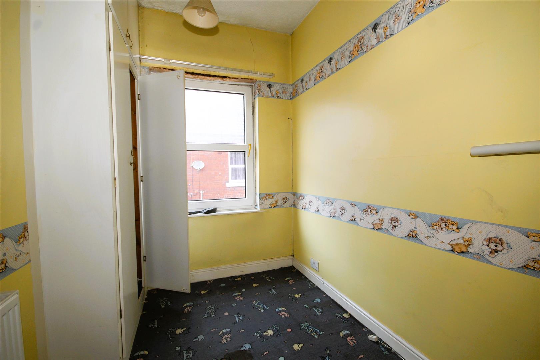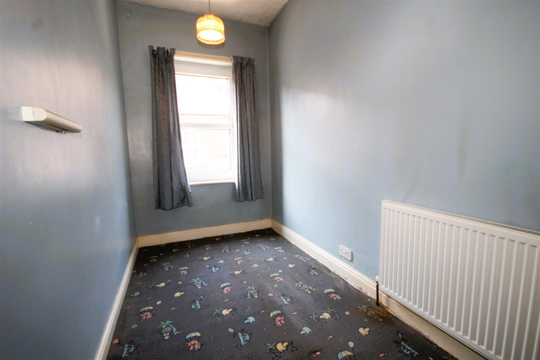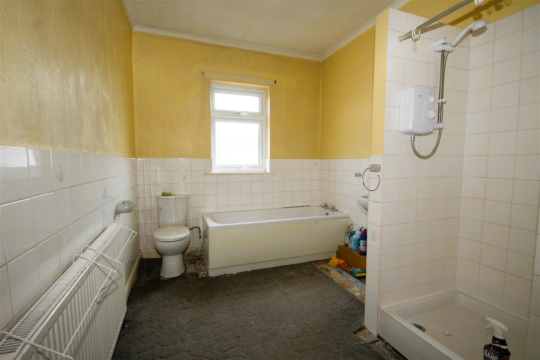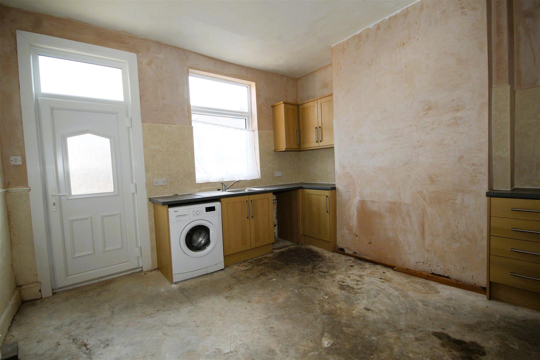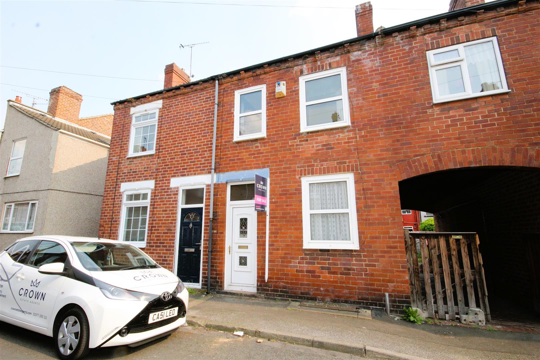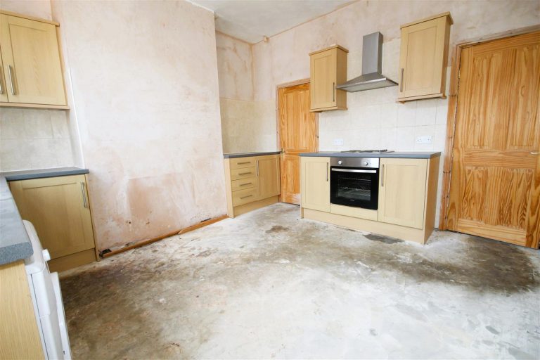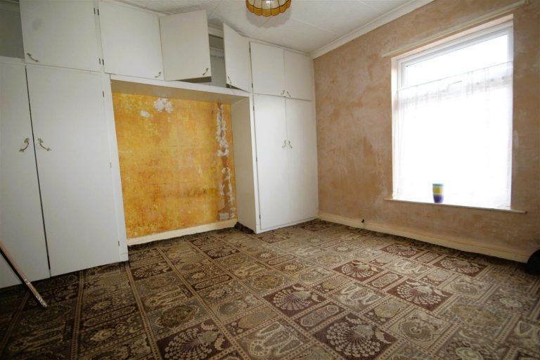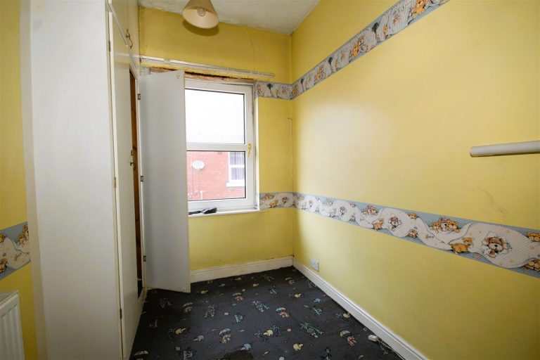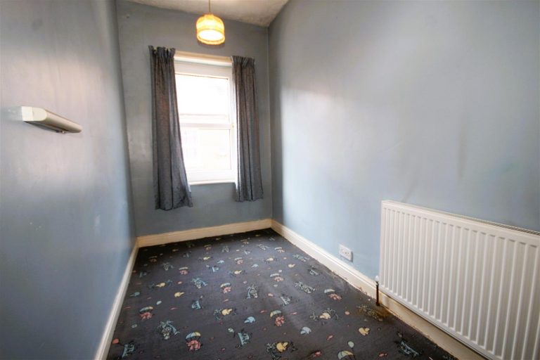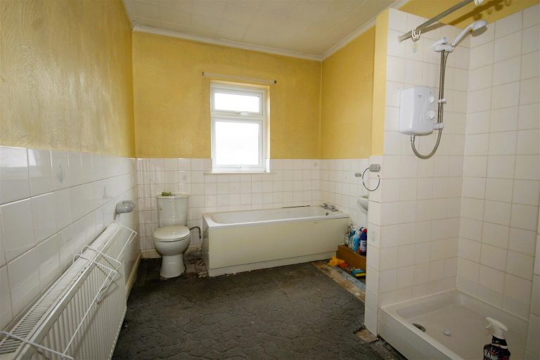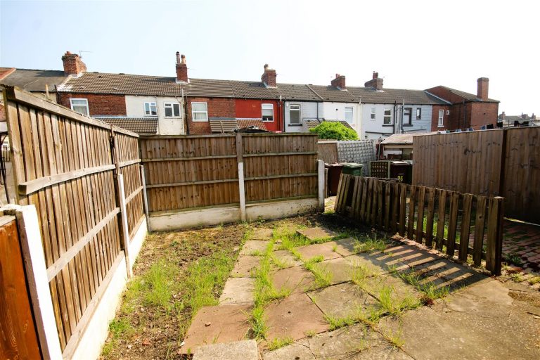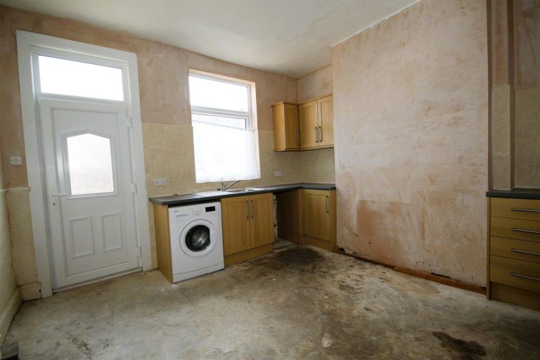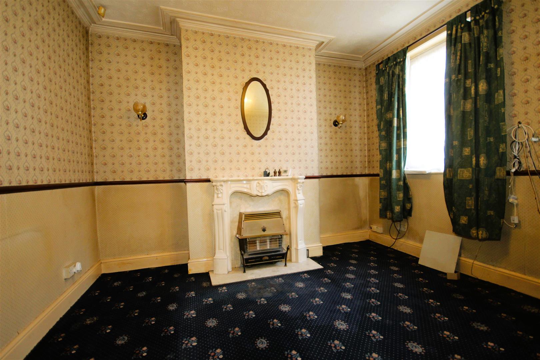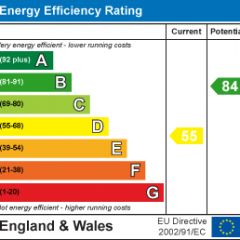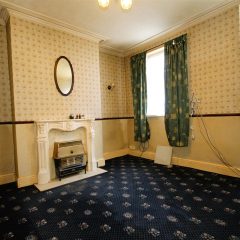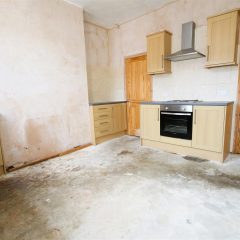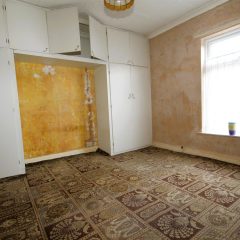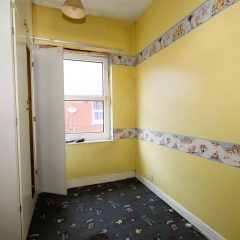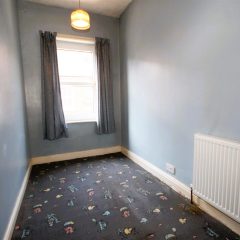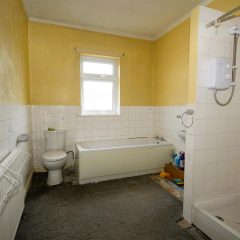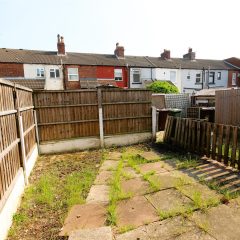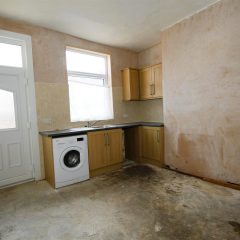Key features
- Lounge with gas fireplace
- Spacious Kitchen/Diner
- Basement with extra storage
- One Large double bedroom
- Two single bedrooms
- Loft Access
- Family bathroom with separate bath and shower
- On street parking
- EPC Grade D
- Council tax band A
Full property
IDEAL FOR INVESTORS.
This house presents an exciting renovation project for those with a vision. Built in 1900, the property boasts a rich history and character, waiting to be revitalised into a modern family home. Situated in a convenient location, this home is close to local amenities and transport links, making it an attractive option for both families and professionals alike. If you are looking for a project that combines historical charm with modern living, this could be the perfect opportunity for you. Embrace the chance to create your dream home in this delightful setting.
Lounge
-
This spacious lounge has regency style fire surround with a fire and radiator, it also contains a window to the front of the property.
Kitchen/Diner
-
This Kitchen/Diner consists of , a radiator, fully fitted units as well as an electric oven and four ring hob.
Basement
-
Large basement area with storage
Bedroom One
-
Spacious double bedroom with fitted wardrobes, a radiator and a wall mounted gas boiler and a window to the rear.
Bedroom Two
-
A single bedroom with built in storage. a radiator and access to the loft and a window to the front of the property
Bedroom Three
-
A single bedroom with a radiator and a window to the front of the property
Bathroom
-
The bathroom contains a four piece which contains a low level flush WC, a wash hand basin, panelled bath and a shower tray and a wall mounted double panelled raidator
External
-
The rear of the property consists of a small paved area.
Get in touch
Crown Estate Agents, Castleford
- 22 Bank Street Castleford West Yorkshire
WF10 1JD - 01977 285 111
- info@crownestateagents.com
