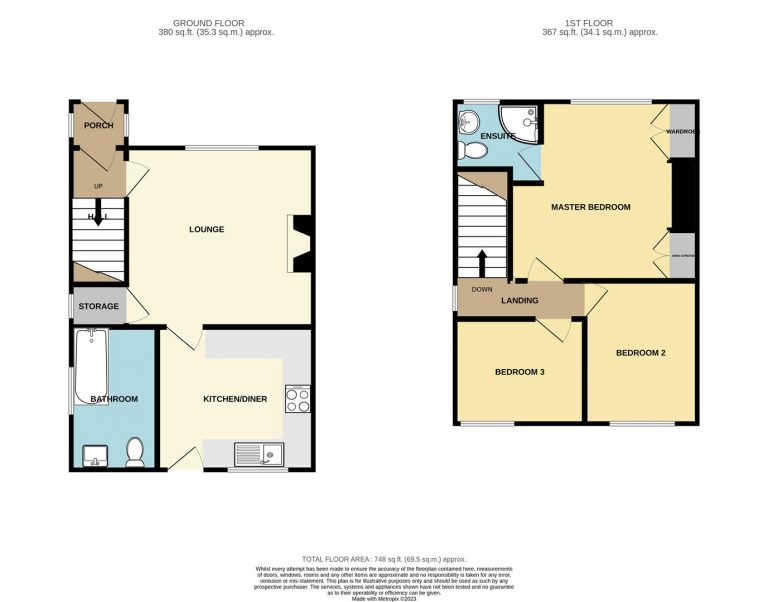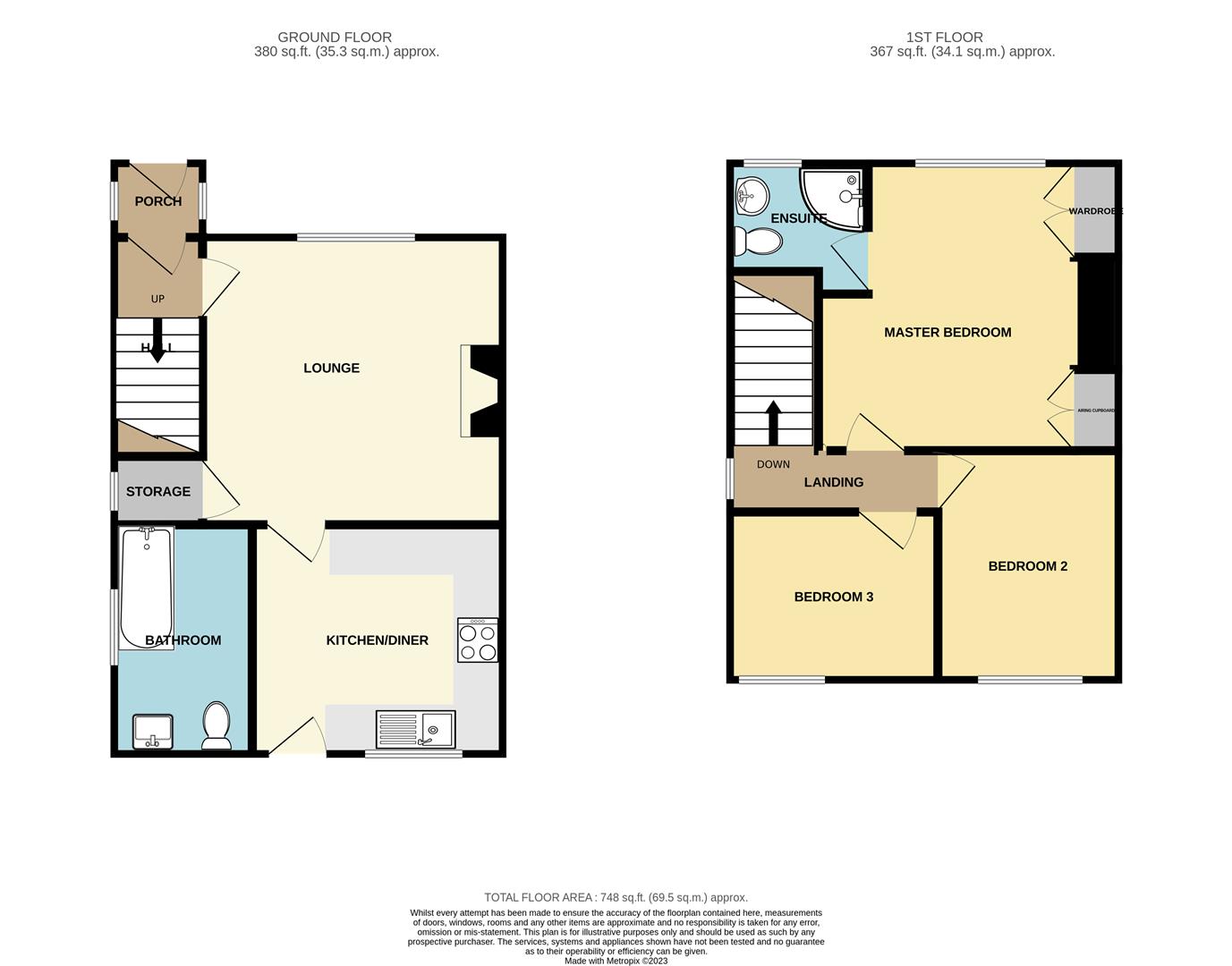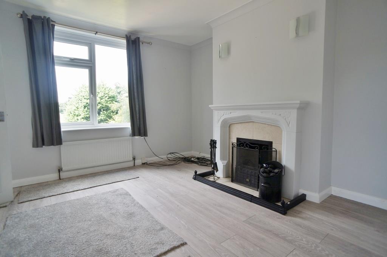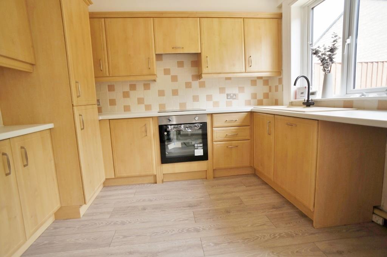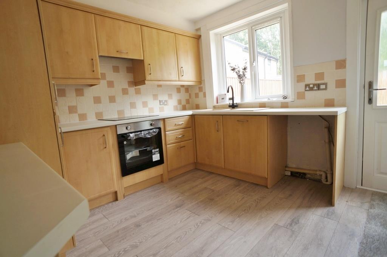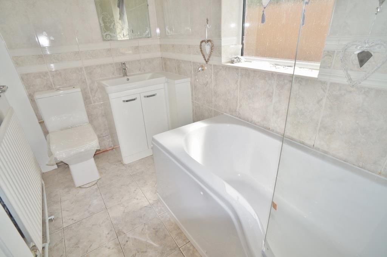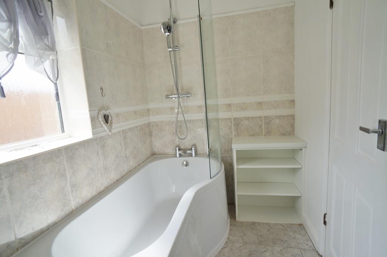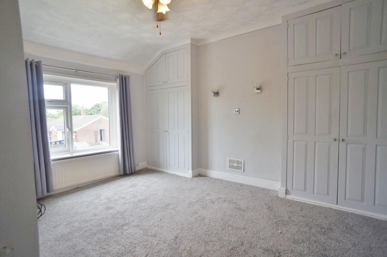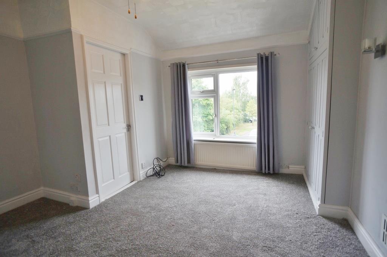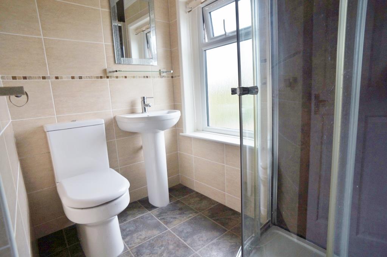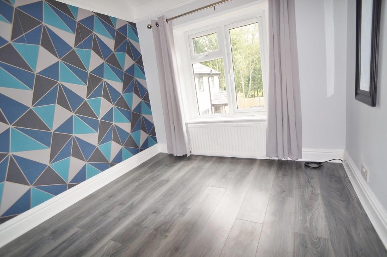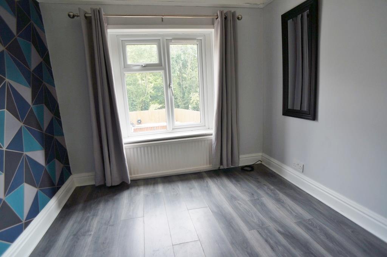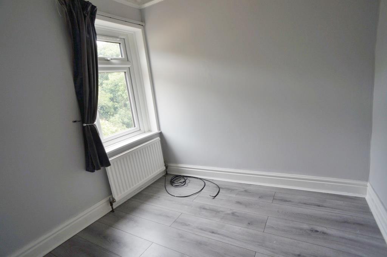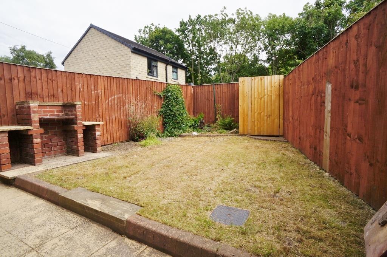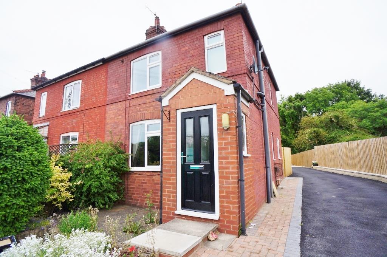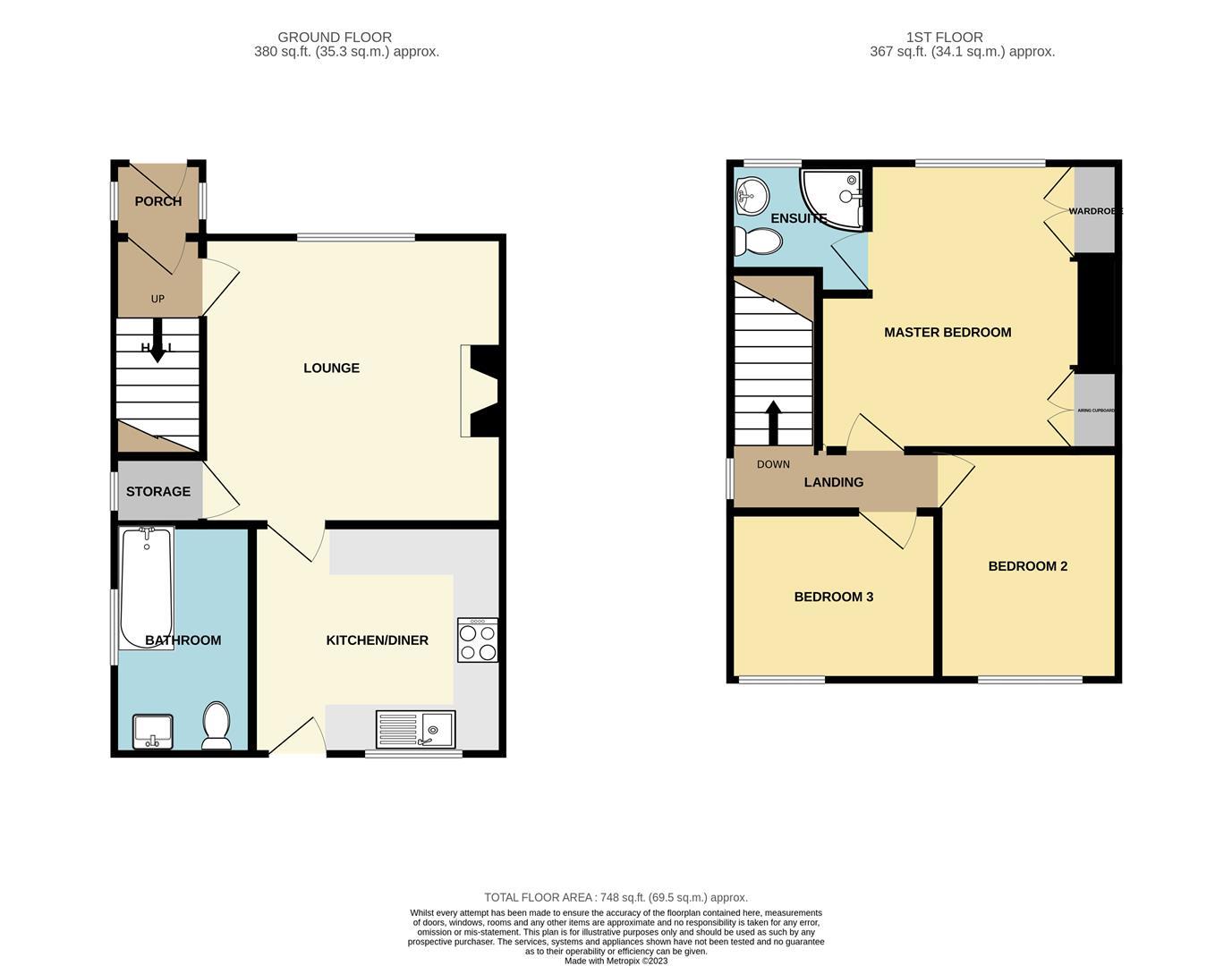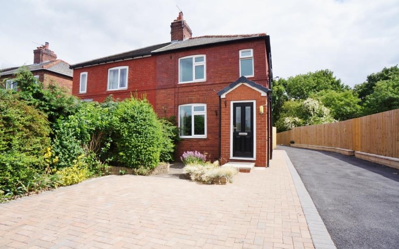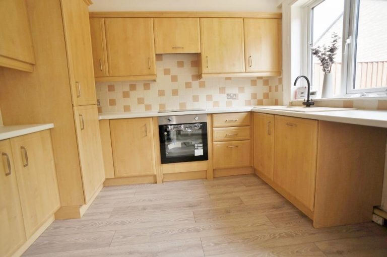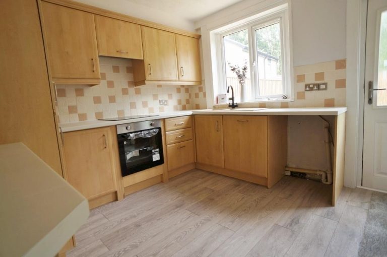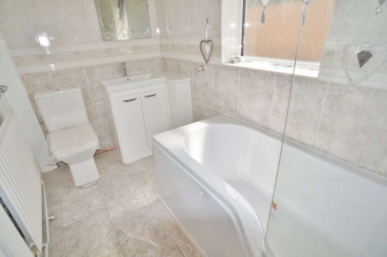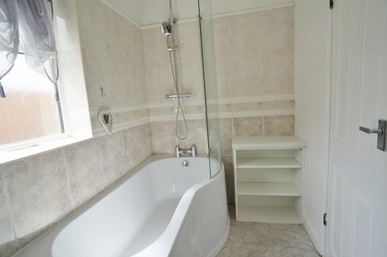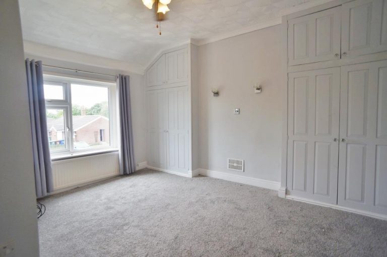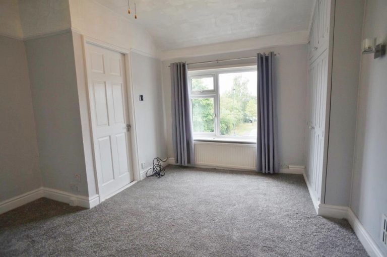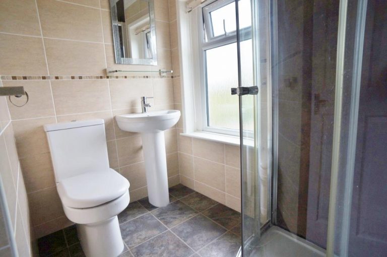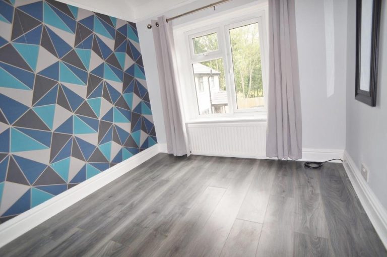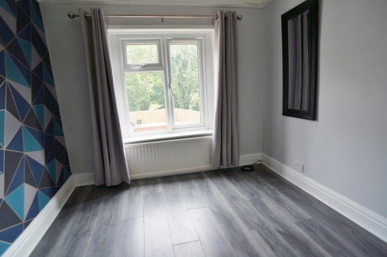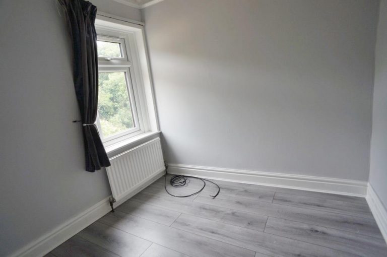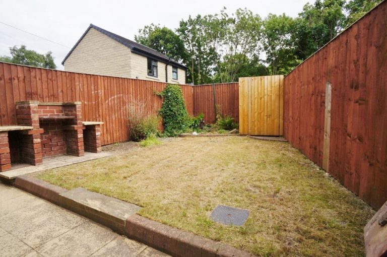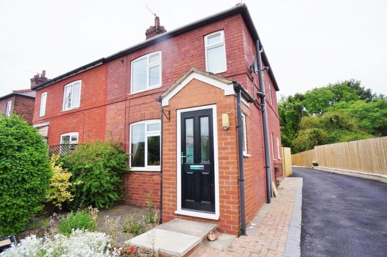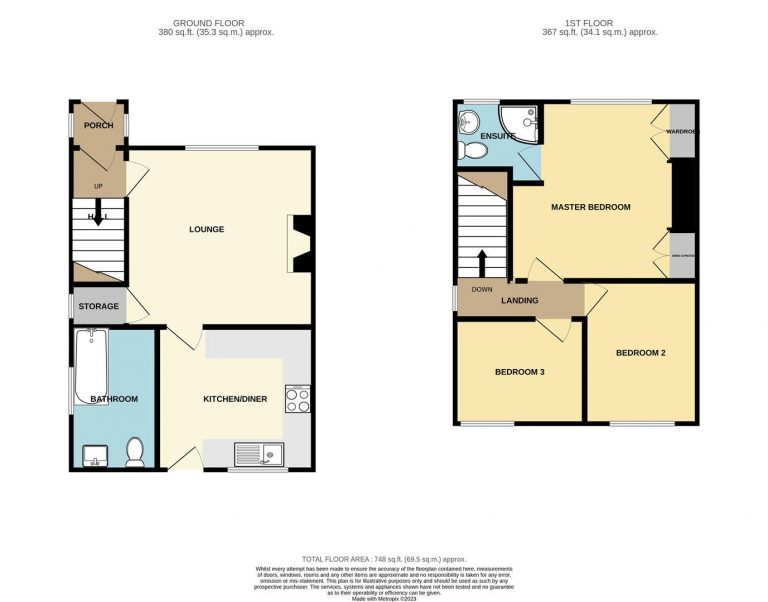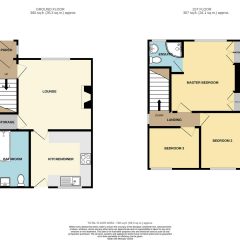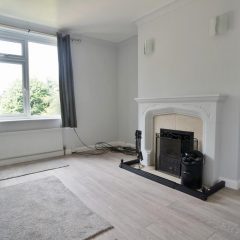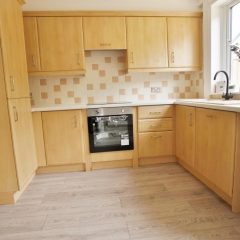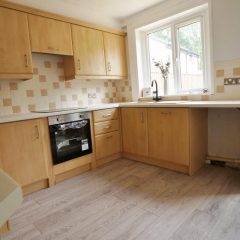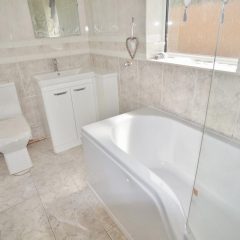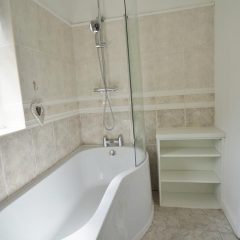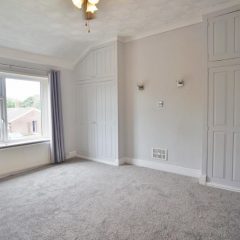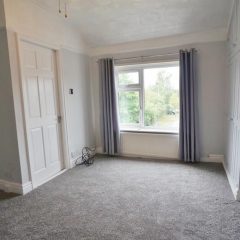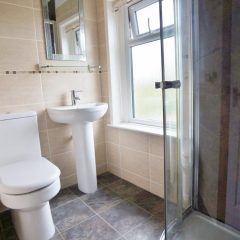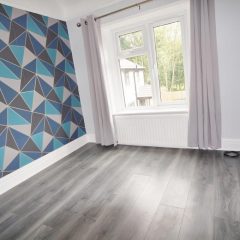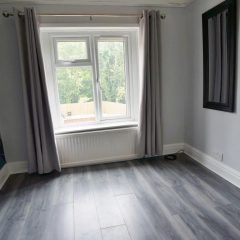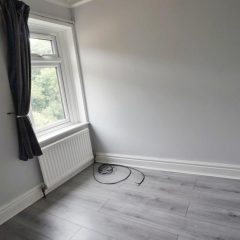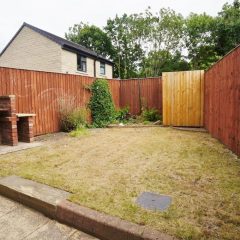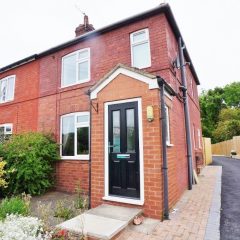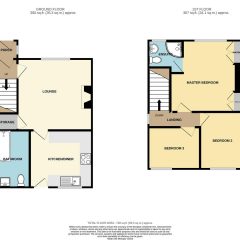Key features
- Semi detached house
- undergoing refurbishment
- lounge, breakfast kitchen
- Bathroom
- Three Bedrooms, on with en-suite
- Gardens and parking
- EPC - D
- Council Tax band A
Full property
COMING SOON – Great opportunity for first time buyers. Located in a small cul-de-sac within this sought after village. Currently undergoing refurbishment, book your viewing today.
Porch
-
A useful entrance area to the front with inner timber and glazed door to the hall.
Hall
-
With stairs to the first floor, central heating radiator.
Lounge
-
A good size, bright living room facing the front and having a feature fireplace with open grate fire which can be used for the central heating if required. Two wall light points, central heating radiator, coved ceiling and access off to a useful storage cupboard. This cupboard houses an LPG gas fired boiler which also supplies central heating and hot water.
Dimensions: 3.96m x 3.78m / 13' x 12'5
Kitchen
-
Having a range of fitted units including base cupboards and drawers, with laminate work surfaces over, inset single drainer sink with mixer taps, wall cupboards, fitted oven and hob,with extractor hood over, plumbing for an automatic washing machine . Rear facing window and external door to the garden, laminate floor, central heating radiator.
Dimensions: 3.30m x '3.35m / 10'10 x '11
Bathroom
-
Currently in the process of being refurbished but to include shaped shower bath with shower over, wash hand basin and low level flush WC.
Dimensions: 2.77m x 1.52m / 9'1 x 5'
First Floor, Landing
-
Window to the side and access point to the loft.
Master Bedroom
-
Front facing bedroom with wide window for natural light, fitted wardrobe aand airing cupboards, central heating radiator. Access off to the
Dimensions: 3.96m x 3.56m overall / 13' x 11'8 overall
En-Suite Shower
-
Having a corner shower cubicle with electric shower, low level flush WC and wash hand basin. Heated towel warmer, window to the front and tiled surrounds.
Dimensions: 1.80m x 1.75m overall / 5'11 x 5'9 overall
Bedroom 2
-
With rear facing window, central heating radiator and picture rail.
Dimensions: 3.00m x 2.41m / 9'10 x 7'11
Bedroom 3
-
A further good size rear facing bedroom with radiator and picture rail.
Dimensions: 2.46m x 2.21m / 8'1 x 7'3
External
-
To the front is a block paved area for parking and a small garden. To the rear is an enclosed garden, mainly of lawn, gas storage area and brick built barbecue.
Get in touch
Crown Estate Agents, Pontefract
- 39-41 Ropergate End Pontefract, WF8 1JX
- 01977 600 633
- pontefract@crownestateagents.com
