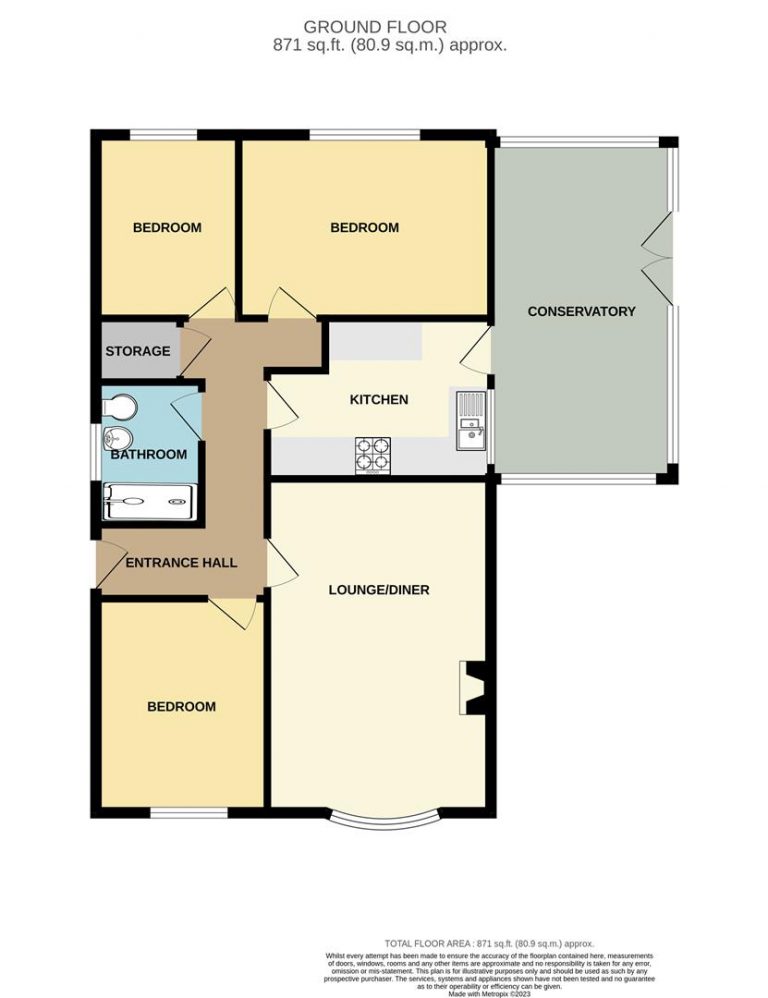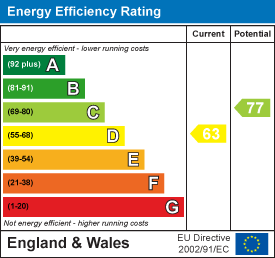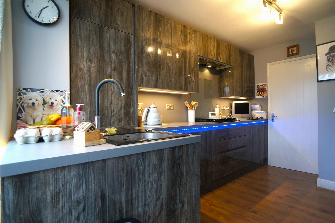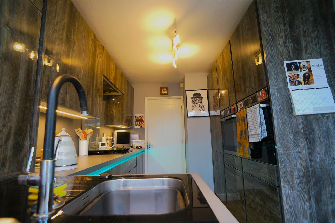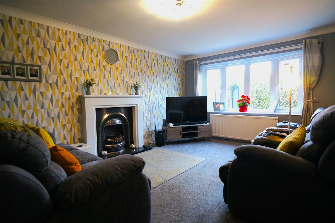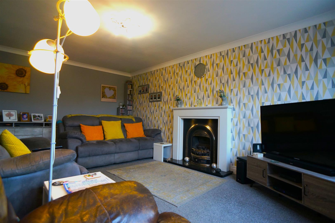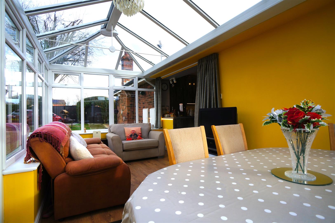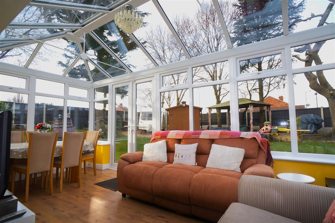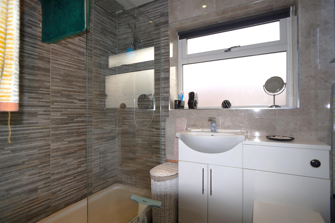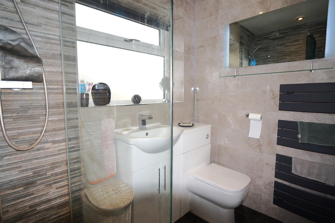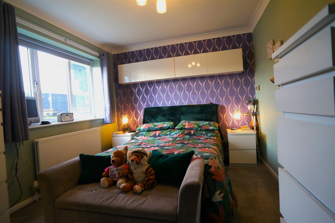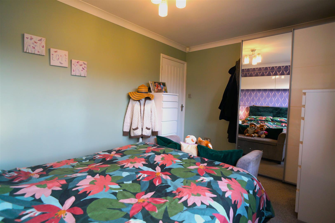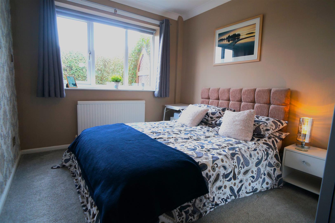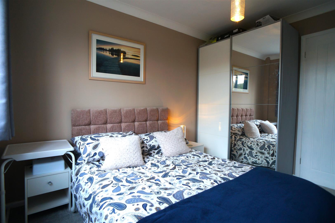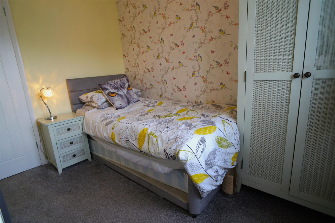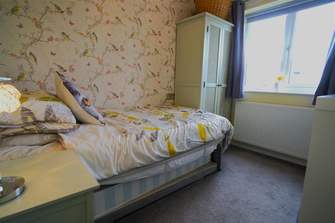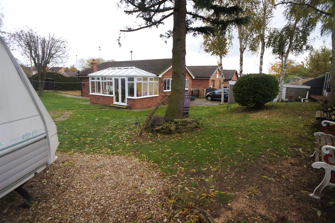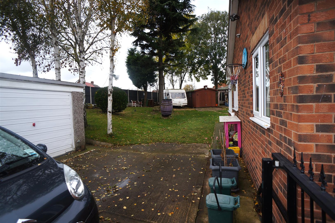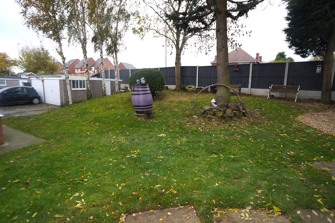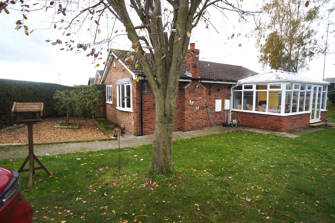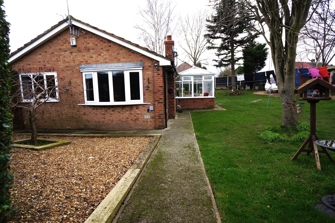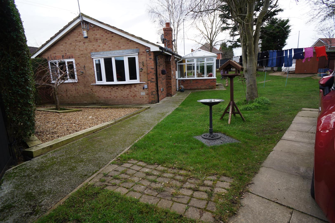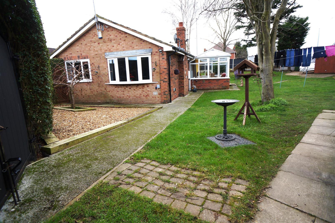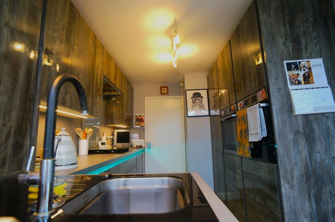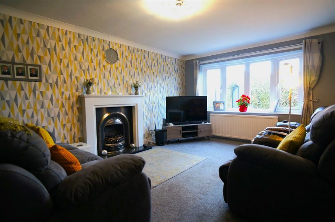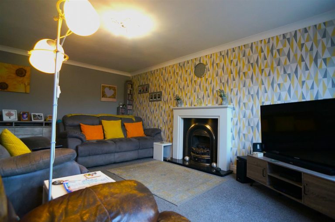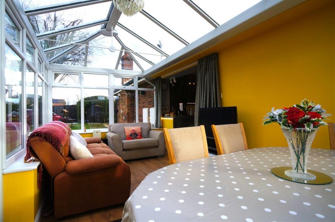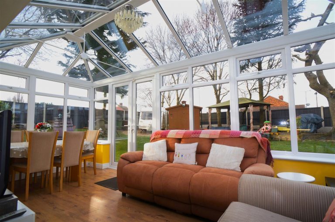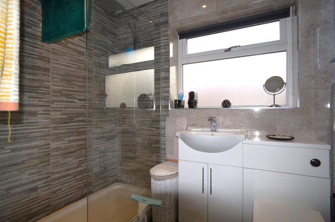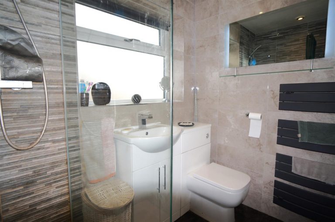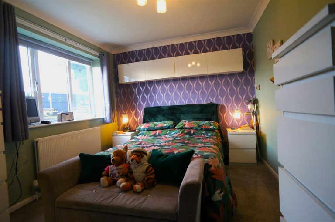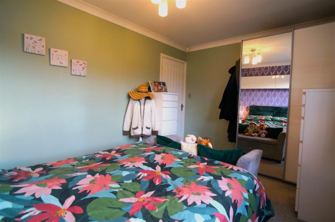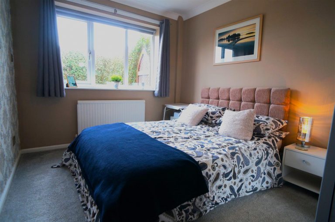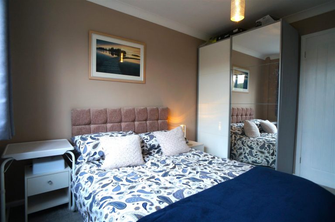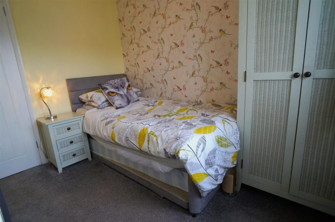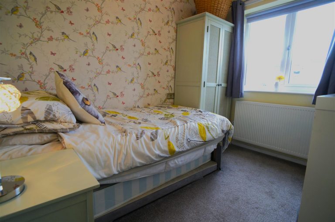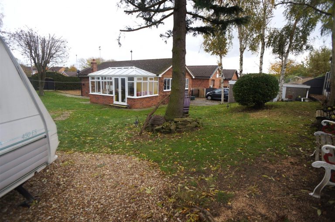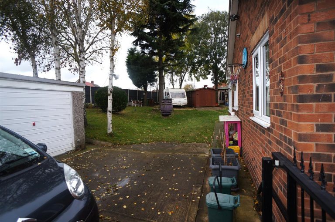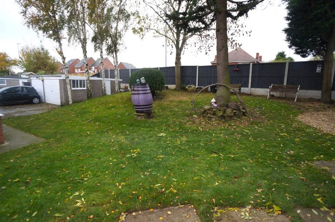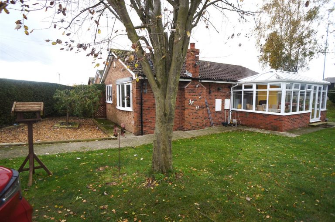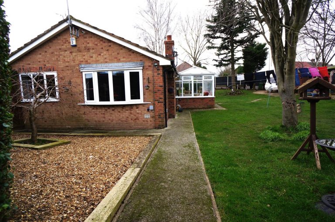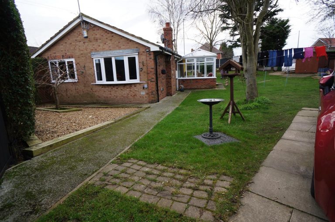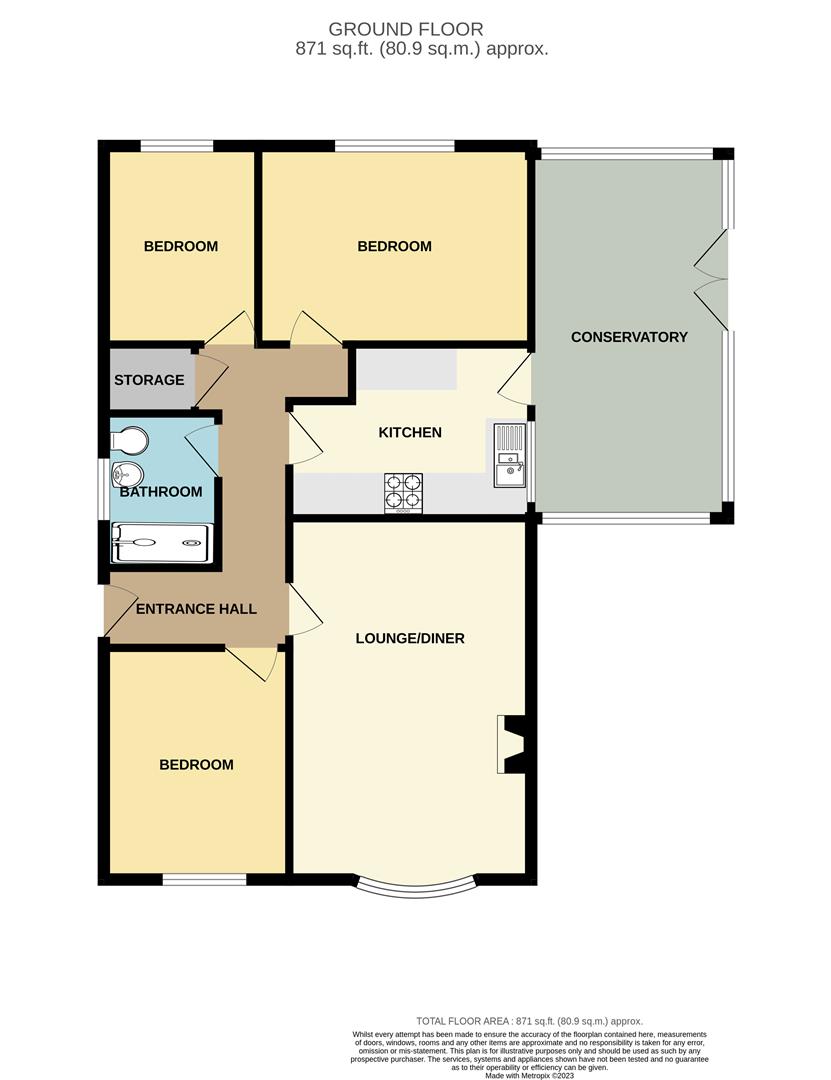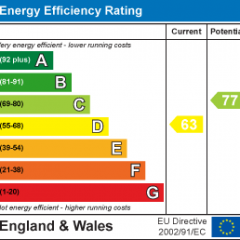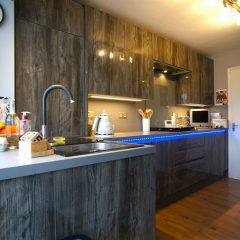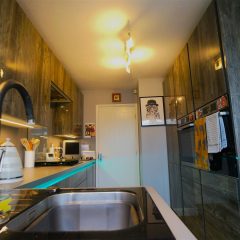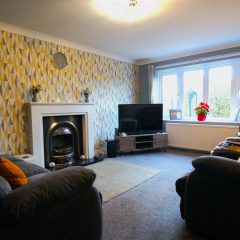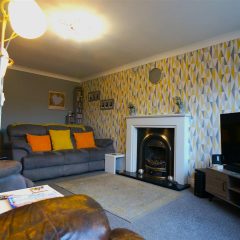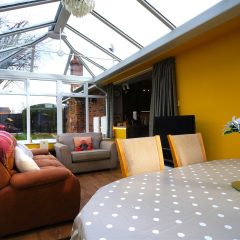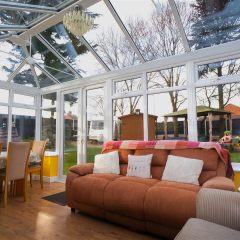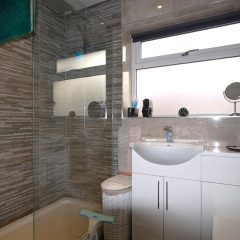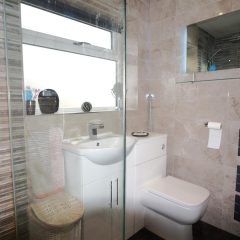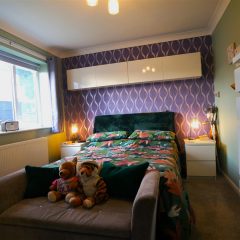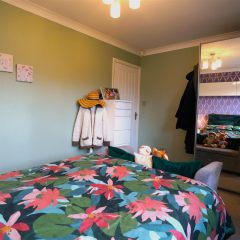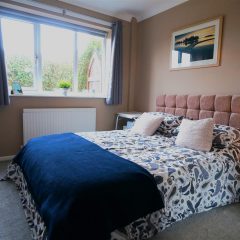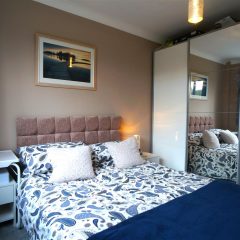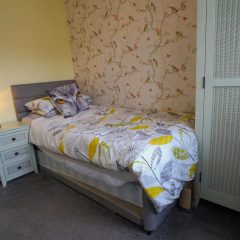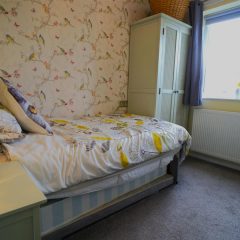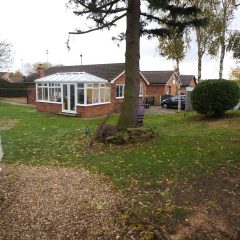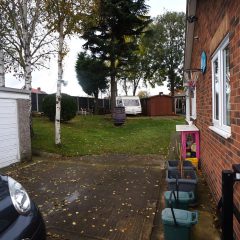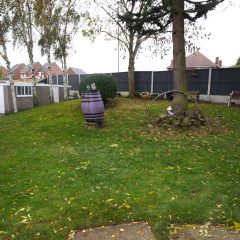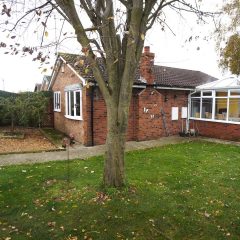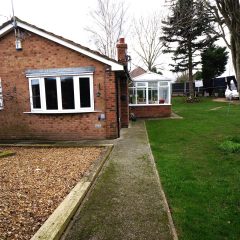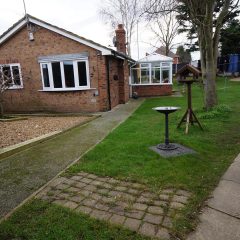Key features
- Contemporarily designed in every aspect
- Good Size Lounge
- Meticulously Maintained Kitchen
- Substantial Conservatory
- Three Spacious Bedrooms
- Well-Appointed Shower Room
- Expansive Garden
- Driveway and Off Street Parking, Double Garage and Shed with Electrics
- Council Tax Band C
- EPC Grade D
Full property
This beautifully presented three bedroom bungalow is being offered to the market for sale. This property boasts ample space throughout and compromises of modern living. The interior throughout is tastefully updated which enhances its overall allure and appeal. This property is situated in a small cul-de-sac, tucked away from the main road, sitting close to Hemsworth water park. Fitzwilliam Train Station is conveniently located within a 10-minute walk, and nearby bus stops are just a few minutes away, providing easy access to bus and rail links.
Ground Floor
Entrance Hall
-
A spacious hallway accessed by a modern composite door to the side of the property. Having a central heating radiator and loft access which is partially boarded for storage.
Lounge
-
A light and airy reception room having a large UPVC double glazed bow window to the front aspect. The focal point is a feature fire fireplace and having a central heating radiator.
Kitchen Area
-
A stylish and comprehensive fitted kitchen comprising of a of wall, cupboard and base units providing excellent storage solutions. Boasting a range of quality integrated appliances including a 4 ring hob with chimney style extractor fan over, a fan assisted oven, a combination microwave/grill and warming drawer. The kitchen opens to the large conservatory. There is also an integrated fridge/freezer, washing machine and dishwasher. There is unit housing for the gas central heating boiler which we are advised by the Vendor is serviced annually and was renewed in 2018.
Conservatory
-
Constructed of brick with UPVC double glazed windows overlooking three aspects of the expansive gardens. Having the added benefit of underfloor heating with a quality laminate floor. There are French doors opening to the gardens.
Bedroom 1
-
There is a UPVC double glazed window to the rear aspect and central heating radiator.
Bedroom 2
-
Having coving to ceiling and, UPVC double glazed window to the front aspect and central heating radiator.
Bedroom 3
-
There is a UPVC double glazed window to the rear aspect and central heating radiator.
Family Shower Room
-
A high quality shower room which benefits from a large walk in shower. There is a UPVC ceiling with downlights, a frosted UPVC double glazed window to the side aspect, vertical towel rail plus a unit housed hand wash basin and WC.
External
-
Standing on a deceptively sized wrap around enclosed garden with driveway parking and access to a double garage. The property also offers an 12'x8' shed with electrics. Perfect space for entertaining and plenty of greenery for those who love to garden.
Get in touch
Crown Estate Agents, Pontefract
- 39-41 Ropergate End Pontefract, WF8 1JX
- 01977 600 633
- pontefract@crownestateagents.com
