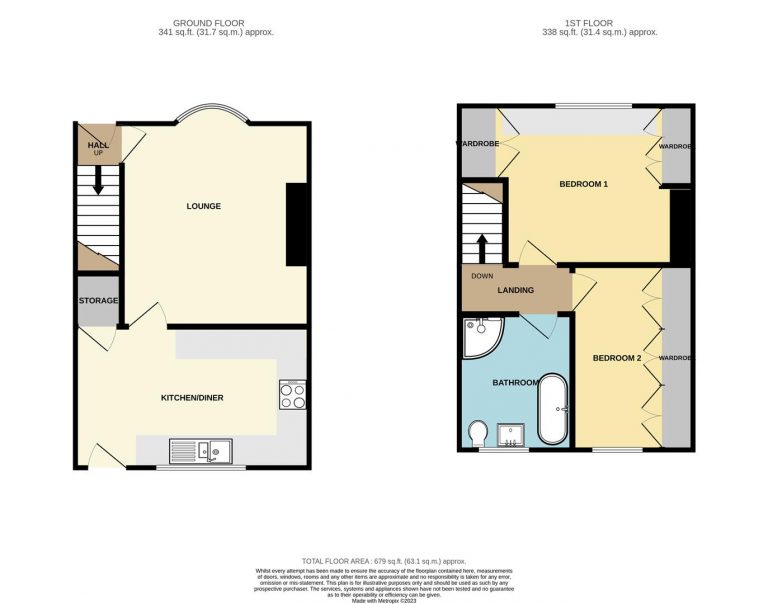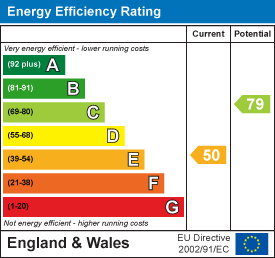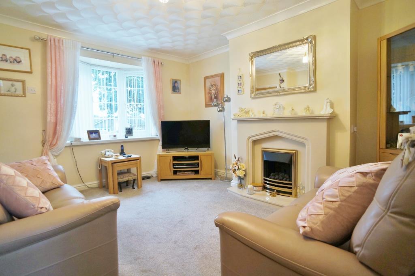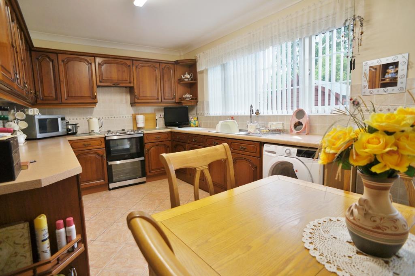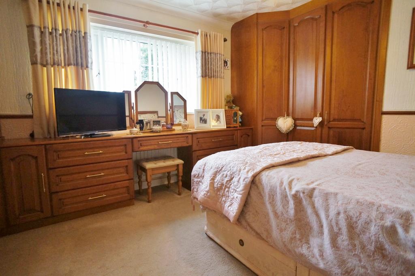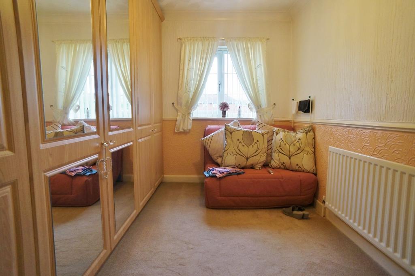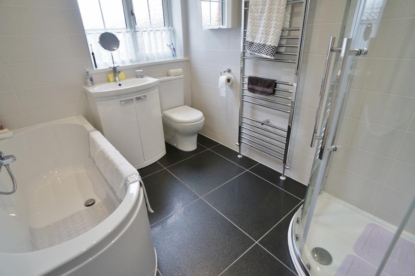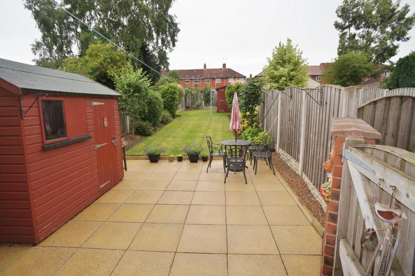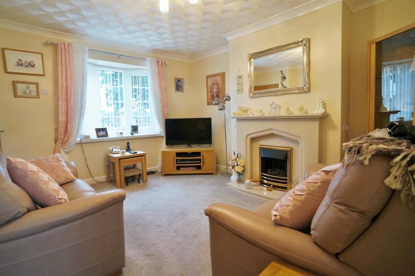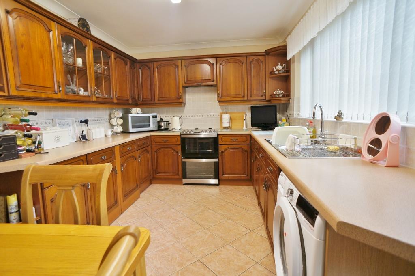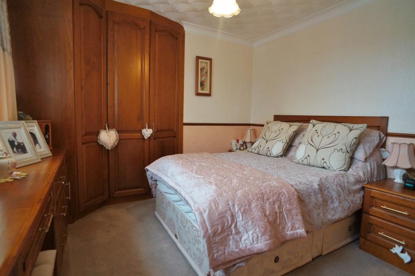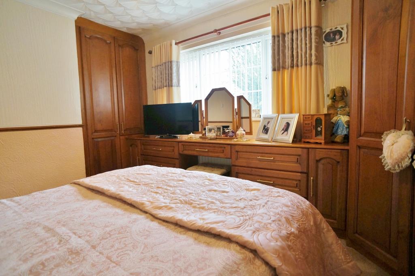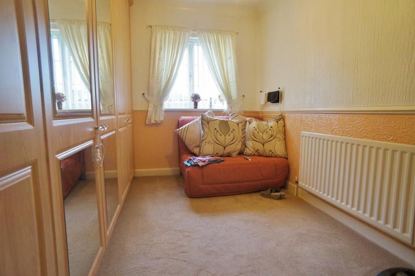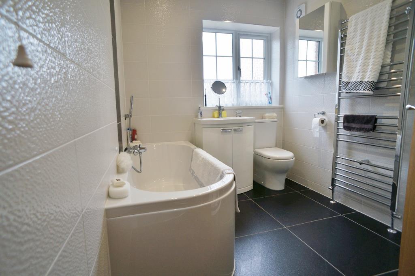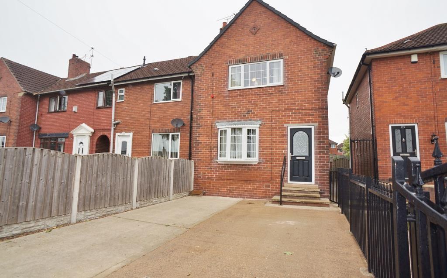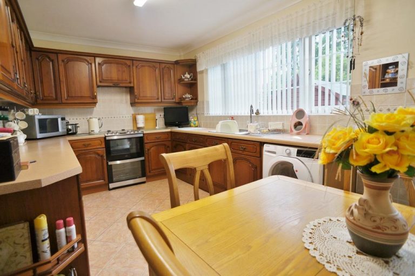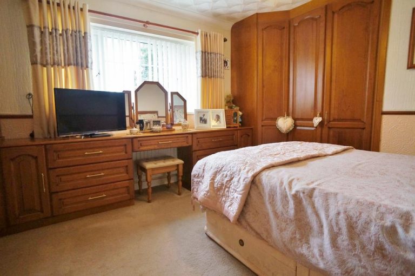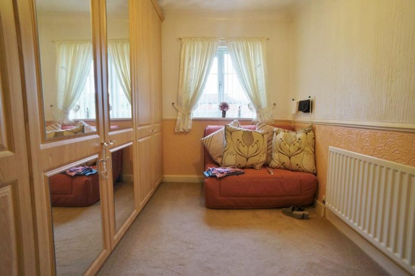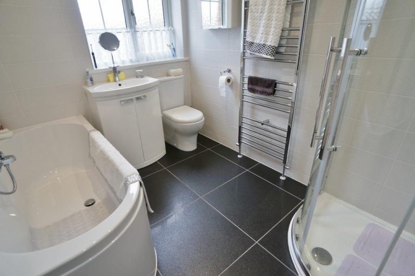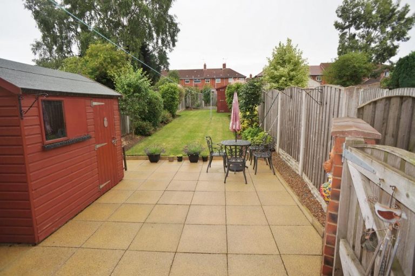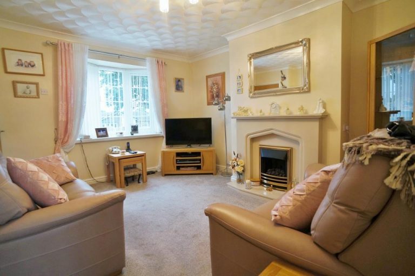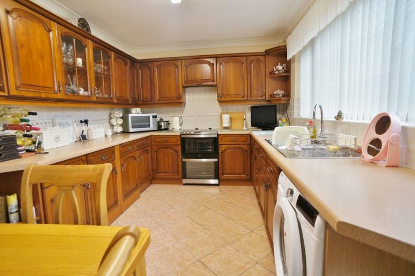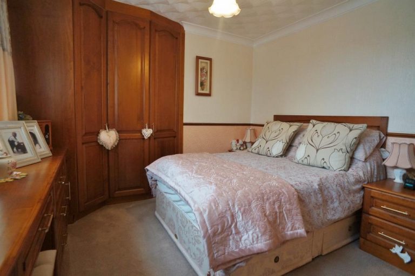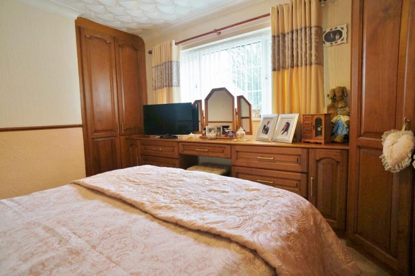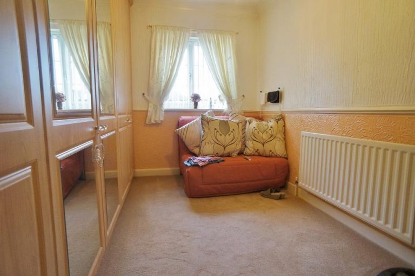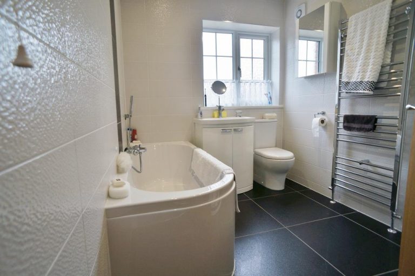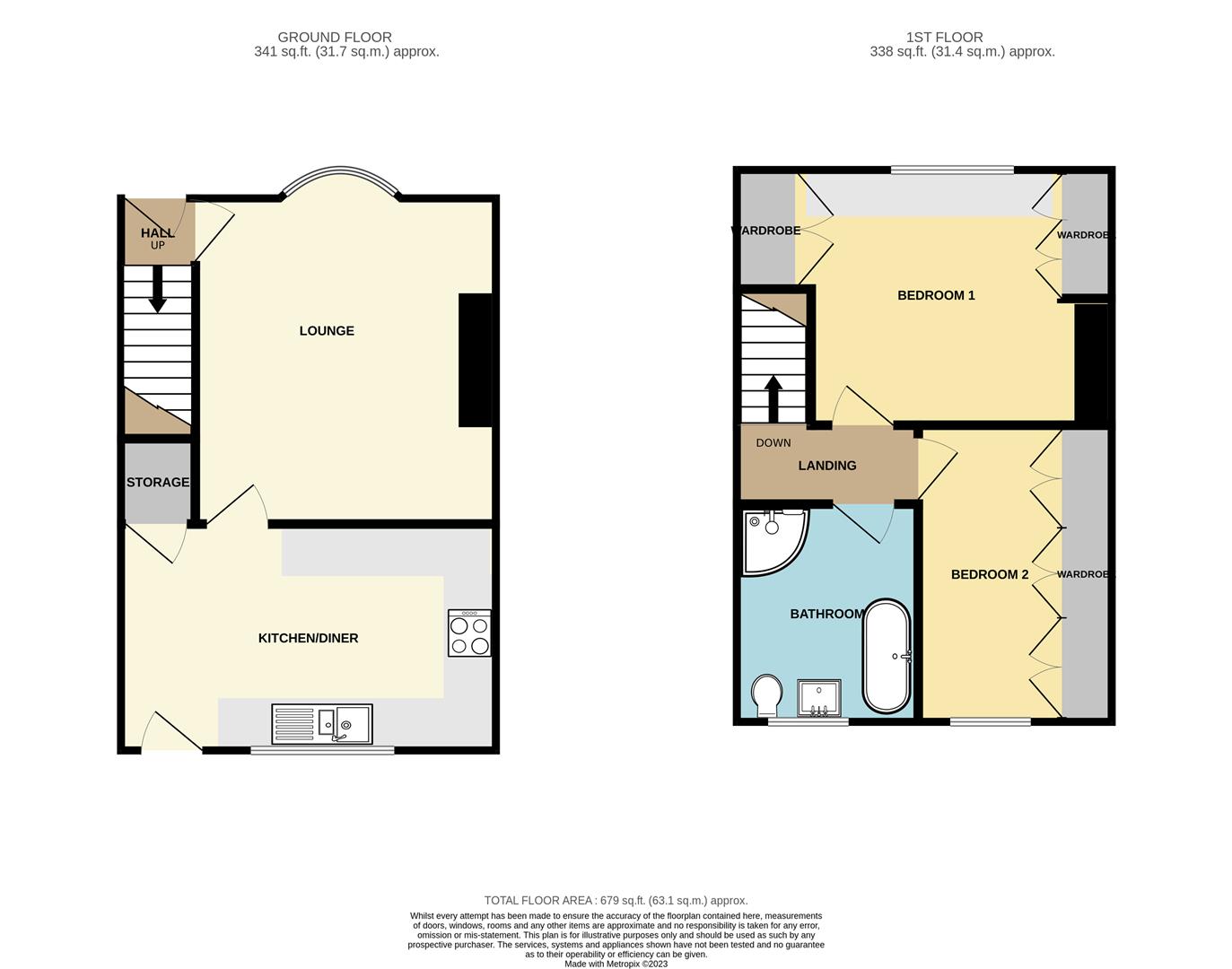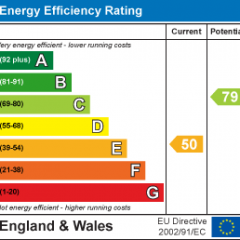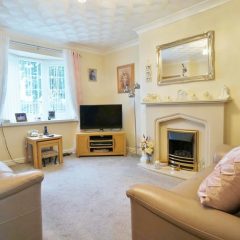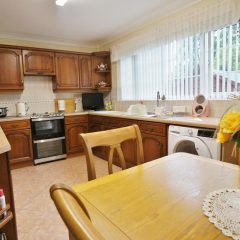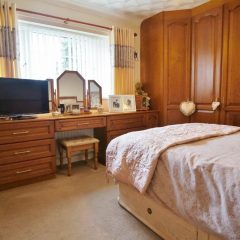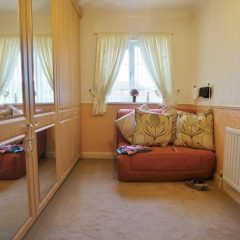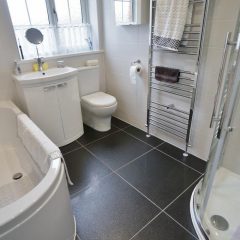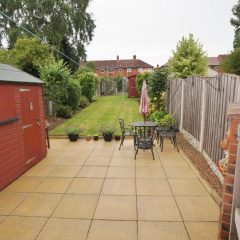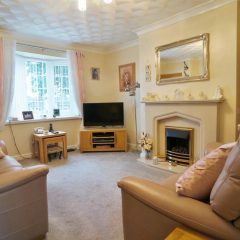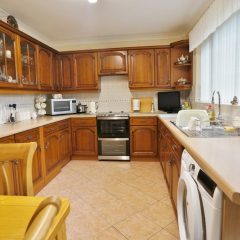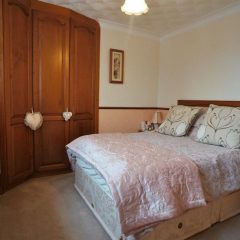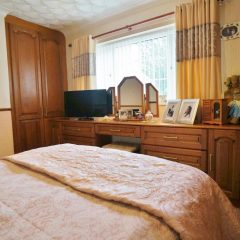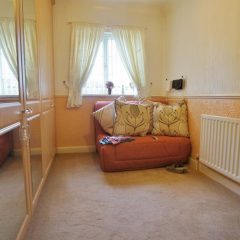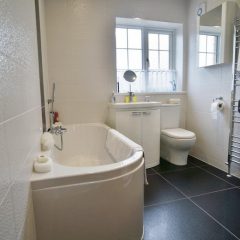Key features
- Well presented end terrace house
- Sought After Location
- Hall, Lounge with fireplace feature
- Well fitted dining Kitchen
- Two good size bedrooms
- Family bathroom including separate shower cubicle
- Well presented garden and private parking
- Well placed for local amenities and motorways
- EPC Grade C
- Council Tax Band A
Full property
An excellent prospect for first time buyers, this well presented property stands in a popular and sought after location. Conveniently placed for access to local amenities, it is also within easy reach of motorways and surrounding Towns making it ideal for anyone who commutes for work. We would recommend an early viewing as interest is expected to be high in this lovely home.
Entrance Hall
-
Having a glazed and panelled external door into, central heating radiator and stairs off to the first floor.
Lounge
-
Lovely bright room with front facing bow window and having a feature fireplace with Portugese limestone surround and fitted living flame gas fire, central heating radiator.
Dining Kitchen
-
Well fitted with a good range of units including base cupboards and drawers with laminate work surfaces over, inset single drainer 1.5 bowl sink with mixer taps, wall cupboards, slot in electric cooker with induction hob, plumbing for an automatic washing machine, concealed spaces and included under counter fridge and freezer, part tiled walls. Rear facing window, tiled floor, external door to the garden, central heating radiator and pantry/store off housing the gas fired central heating boiler.
First Floor Landing
-
Having access to the loft.
Bedroom 1
-
A good size, front facing bedroom with ranges of fitted furniture including hanging robes to two walls and dressing table/drawer unit below the window. Central heating radiator, dado rail and coved ceiling.
Bedroom 2
-
Good size rear facing bedroom with a range of tall hanging robes to one wall, window overlooking the rear garden and central heating radiator.
Family Bathroom
-
A good size and well fitted modern bathroom with white suite of panelled bath with side mounted taps, vanity wash hand basin, low level flush WC and separate quadrant shower cubicle with curved screen door. Chrome, heated towel warmer, tiled walls and floor, opaque rear facing window.
External
-
To the front there is a concrete paved parking area with wrought iron gates and fencing. The rear garden is of good size and has a paved patio, lawn and shrub/flower beds together with timber garden store.
Get in touch
Crown Estate Agents, Pontefract
- 39-41 Ropergate End Pontefract, WF8 1JX
- 01977 600 633
- pontefract@crownestateagents.com
