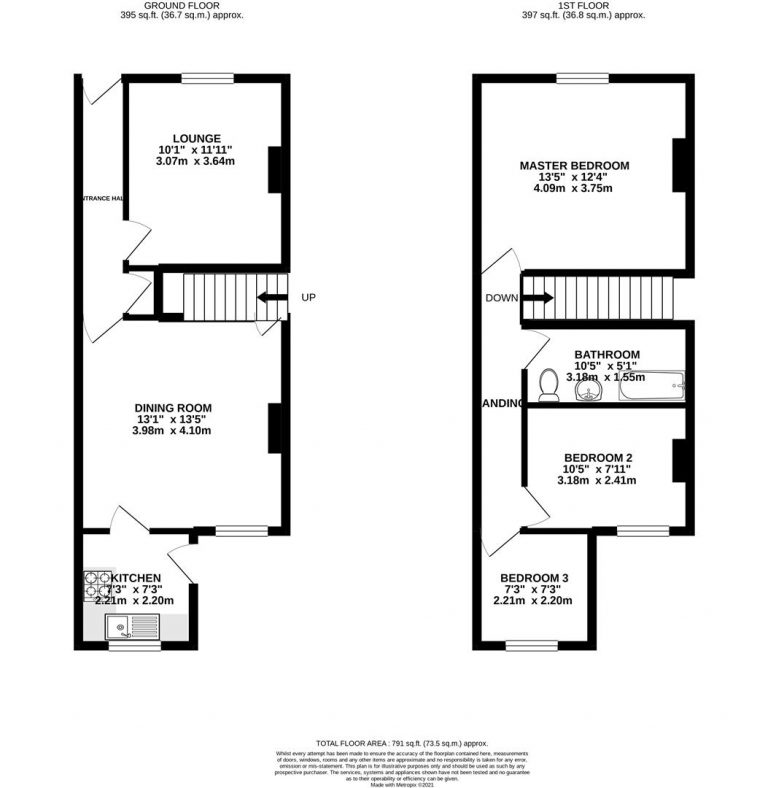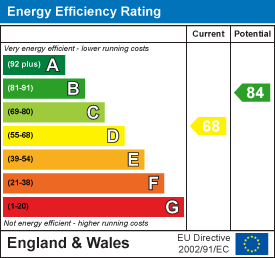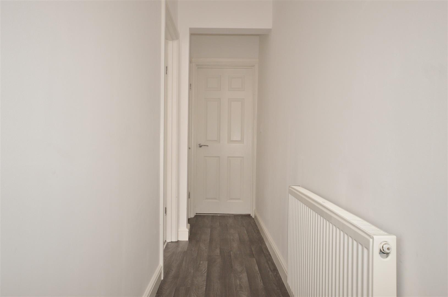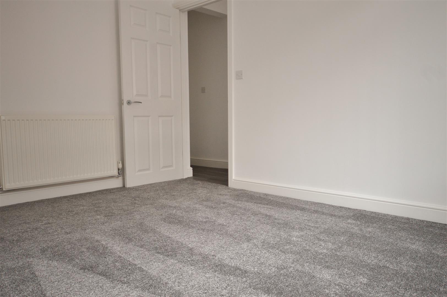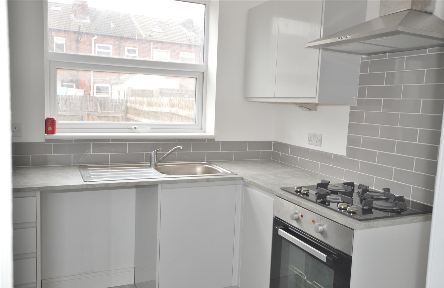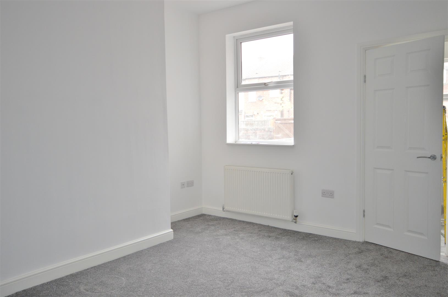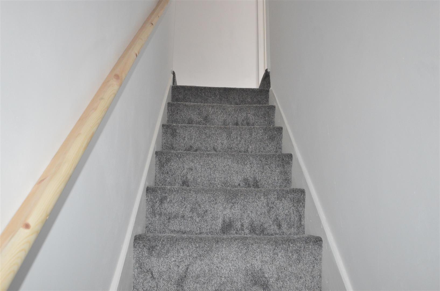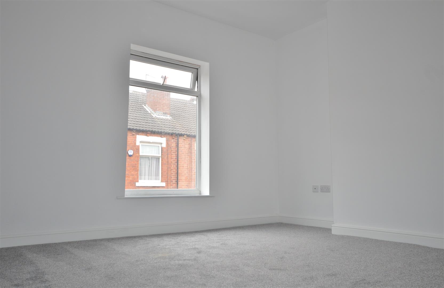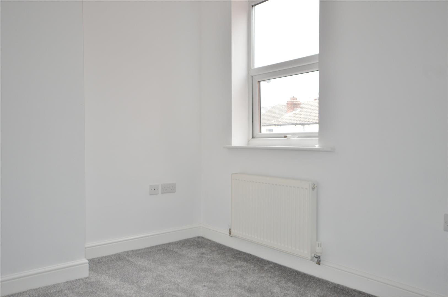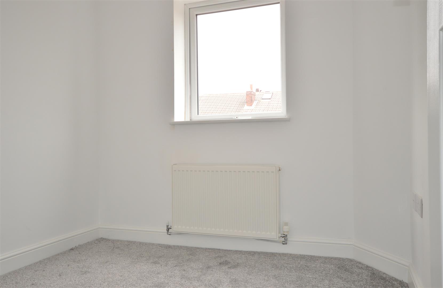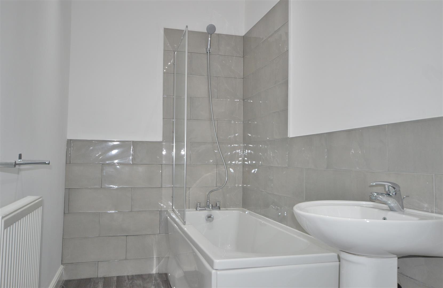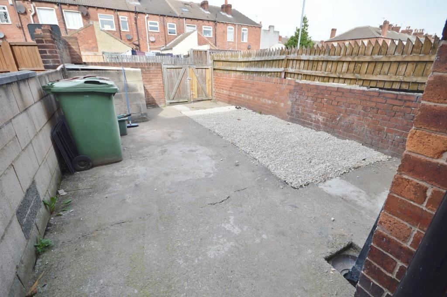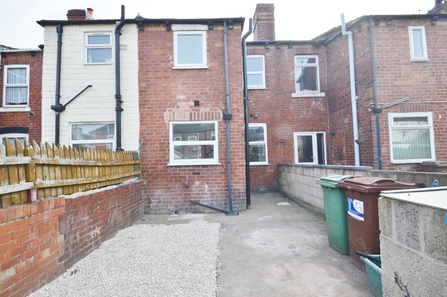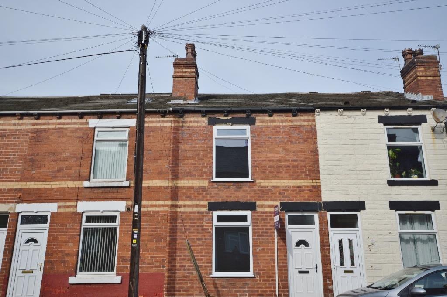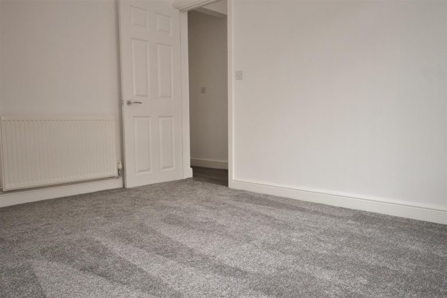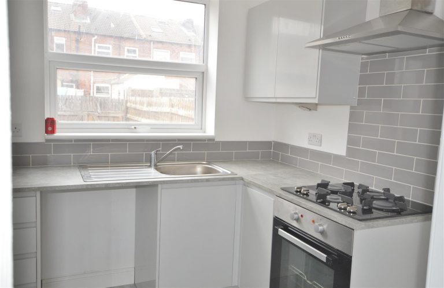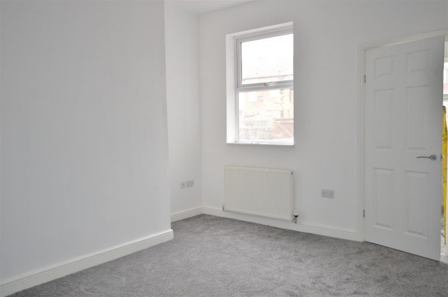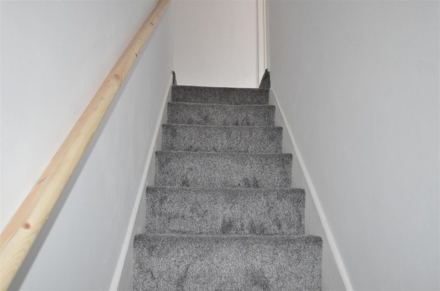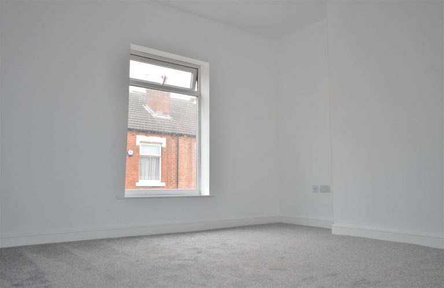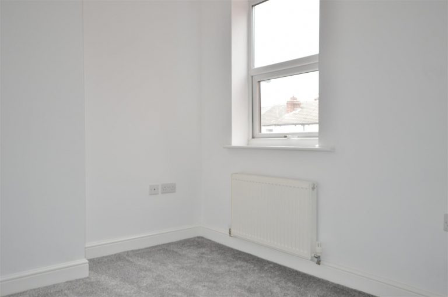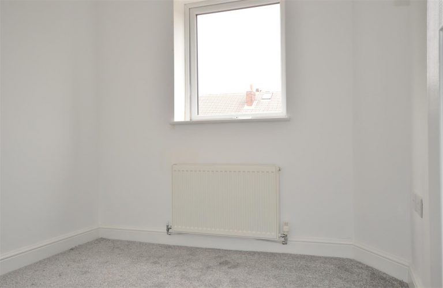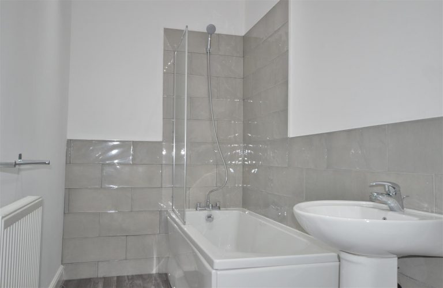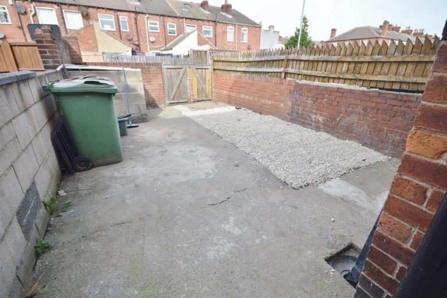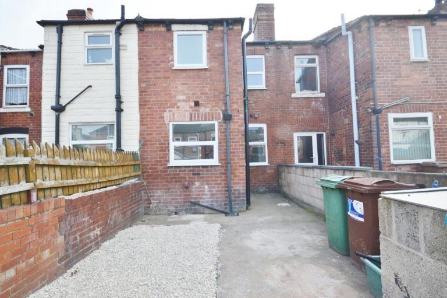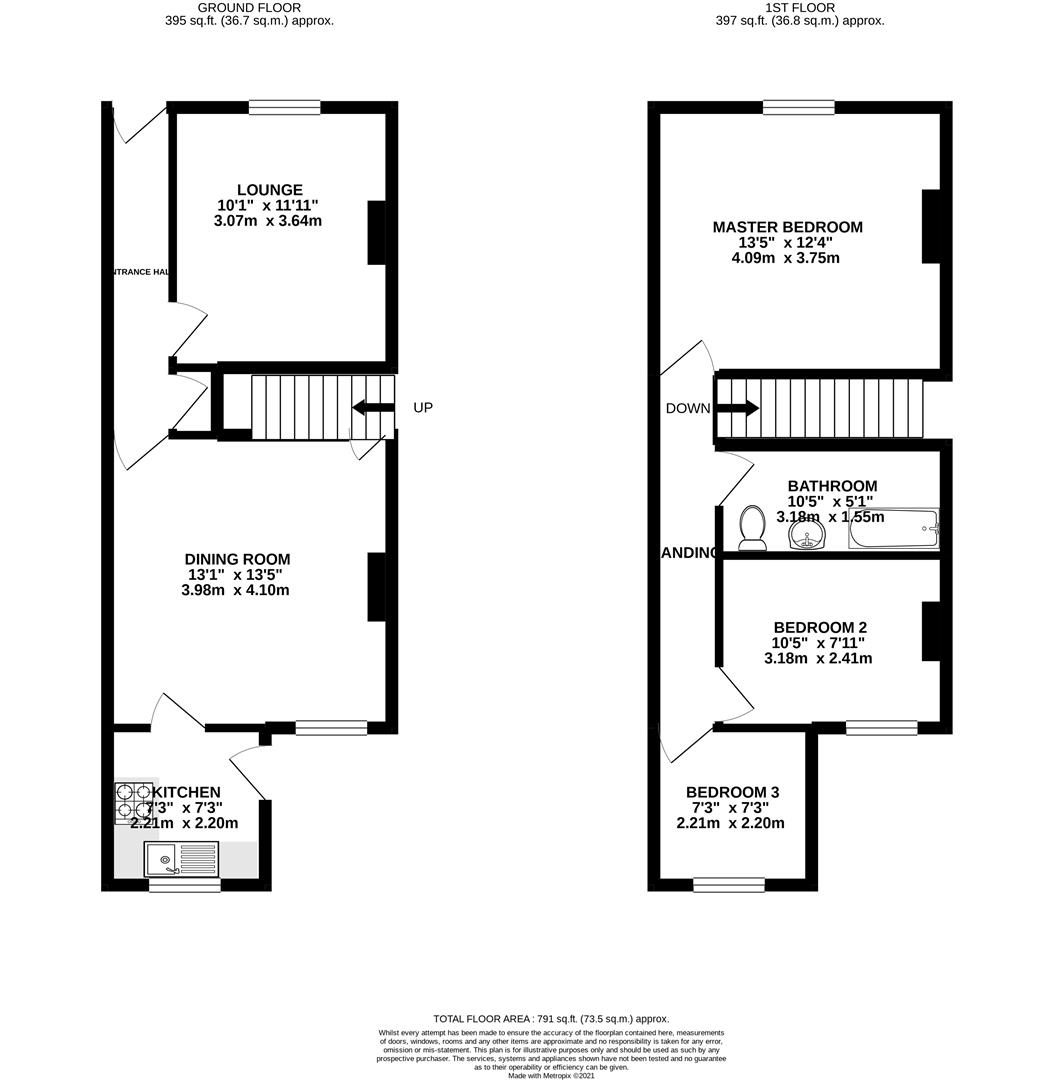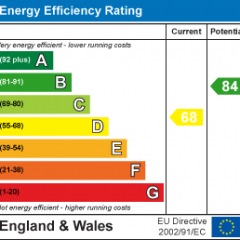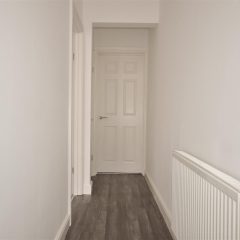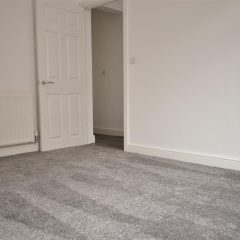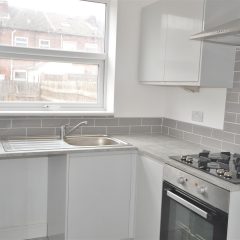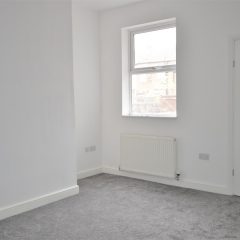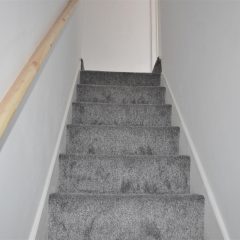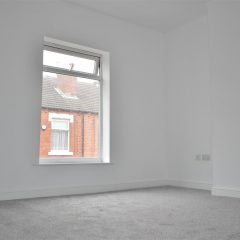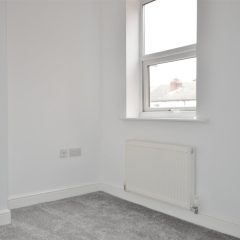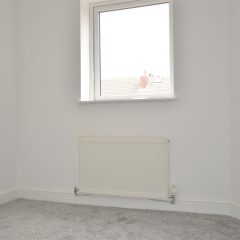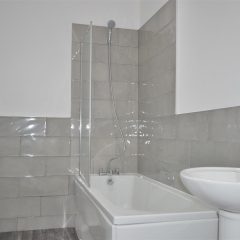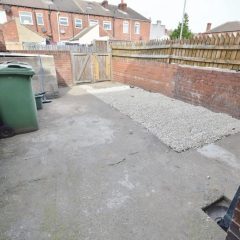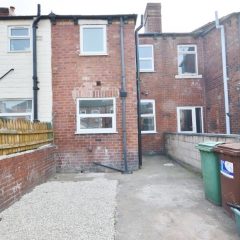Key features
- Two Reception Rooms.
- Modern Kitchen.
- Three First Floor Bedrooms.
- Family Bathroom with Shower Over Bath.
- Enclosed Rear Garden.
- Gas Central Heating Throughout.
- Tastefully Decorated.
- On Street Parking.
- EPC to follow.
Full property
Presenting a charming opportunity in Castleford, this inviting Three Bedroom terrace house on Ambler Street offers a blend of comfort and convenience. Boasting a warm ambiance throughout, the property features a spacious living room, a well-appointed kitchen, and three bedrooms. With its convenient location in Castleford, residents enjoy easy access to local amenities, schools, and transport links, making it an ideal choice for families or professionals seeking a welcoming home in this vibrant community.”
Entrance Hall
-
Light and airy hallway with vinyl flooring, central heated radiator and white walls.
Lounge
-
Finished in fresh white walls and new grey carpet with window looking out on to the front, central heated radiator and TV point.
Dining Room
-
Large dining room with separate doors leading off to both the kitchen and stairway, finished in crisp white with new grey carpet, central heated radiator and TV point.
Kitchen
-
Brand new kitchen with a range of grey gloss units, grey metro tiles with built in oven hob and extractor.
Master Bedroom
-
Large double bedroom overlooking the front elevation, freshly painted in white with new grey carpet, central heated radiator and walk in open wardrobe.
Bedroom 2
-
Freshly painted in white with brand new grey carpet, central heated radiator and window overlooking the rear elevation.
Bedroom 3
-
Single bedroom overlooking the rear elevation with white walls, new grey carpet and central heated radiator.
Bathroom
-
Brand new bathroom half tiled with modern grey gloss tiles, white panel bath with shower over and glass screen, low flush w/c, hand wash basin and radiator.
Outside
-
There is a small enclosed yard to the rear with gated access.
Get in touch
Crown Estate Agents, Castleford
- 22 Bank Street Castleford West Yorkshire
WF10 1JD - 01977 285 111
- info@crownestateagents.com
