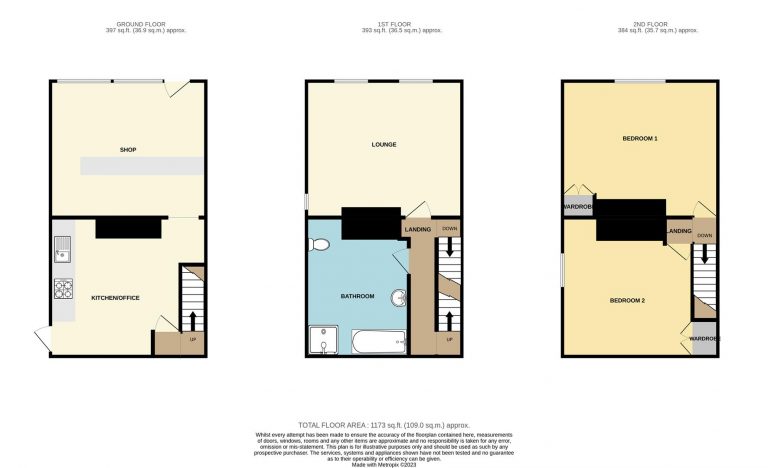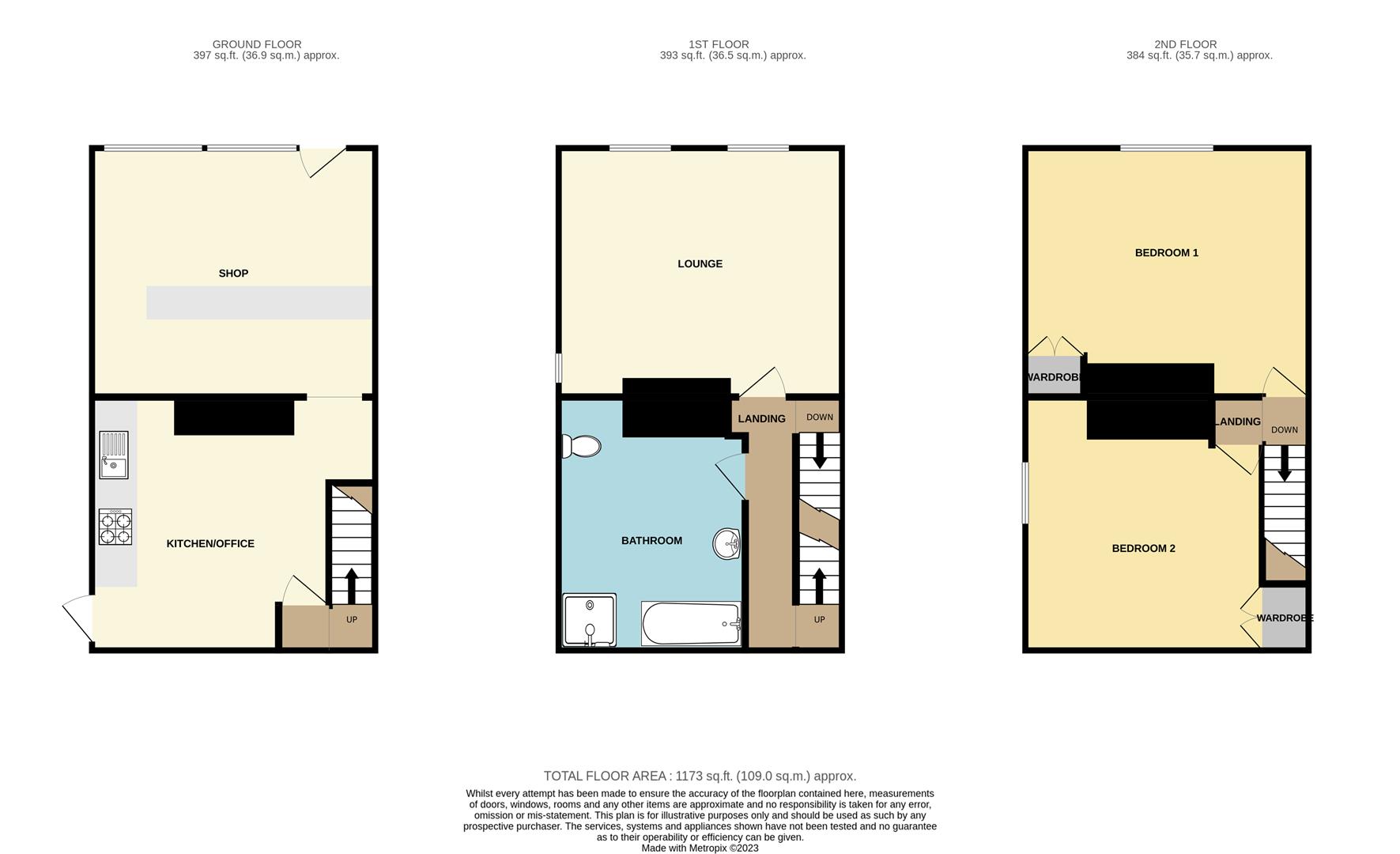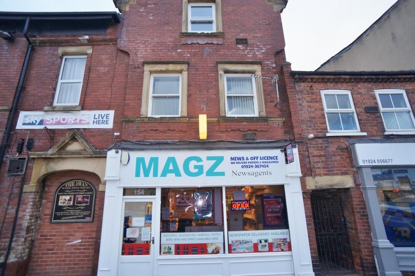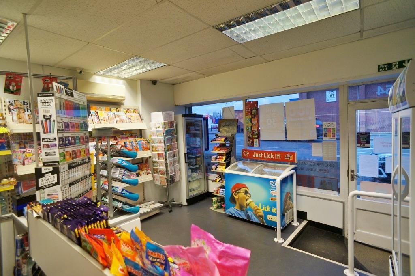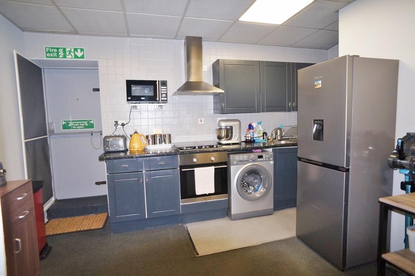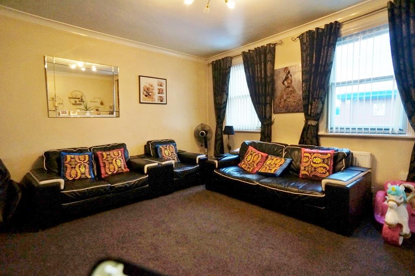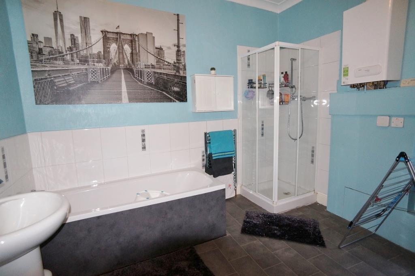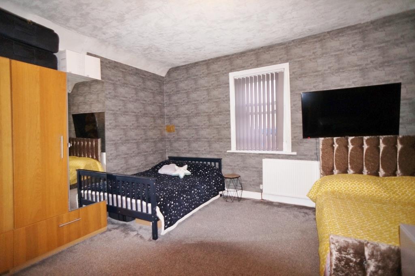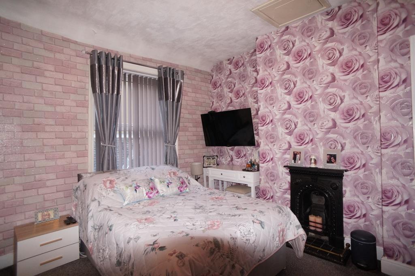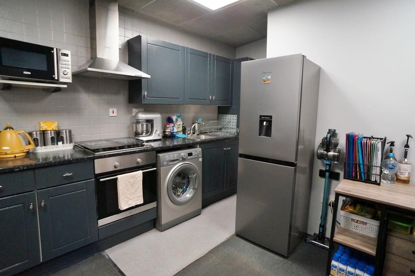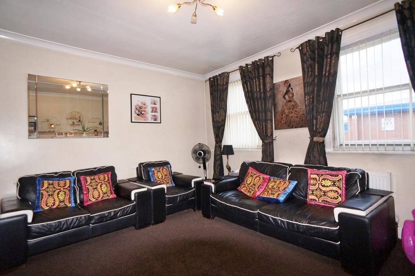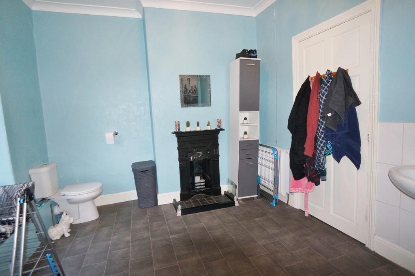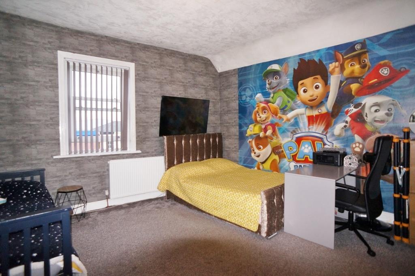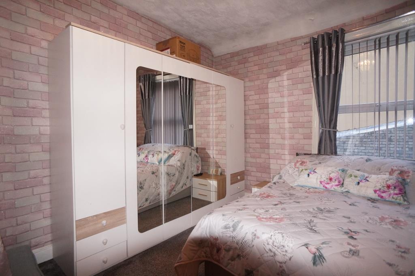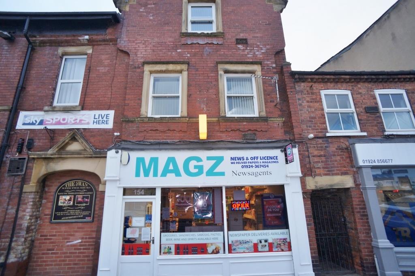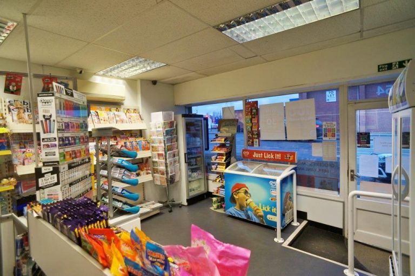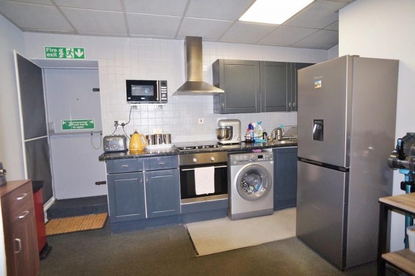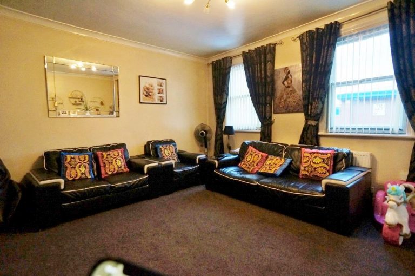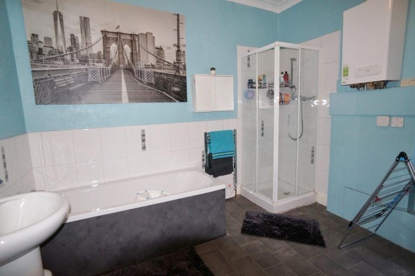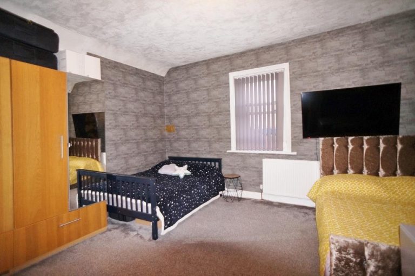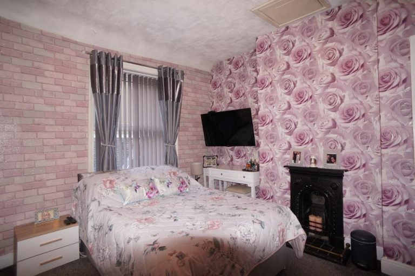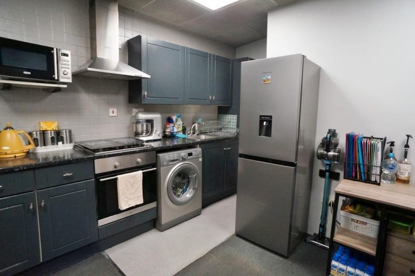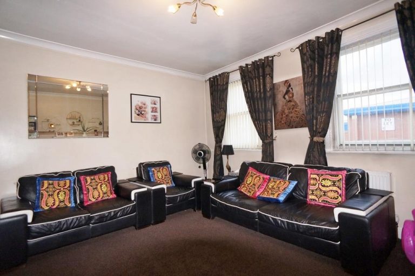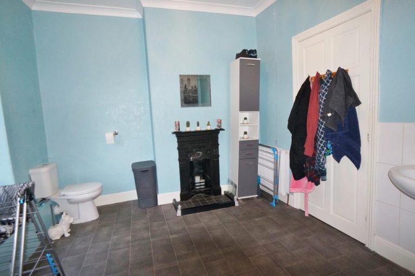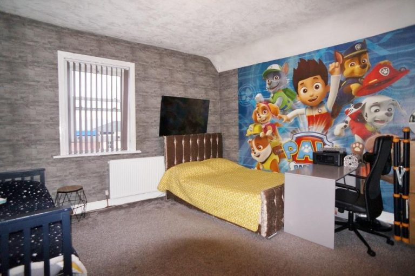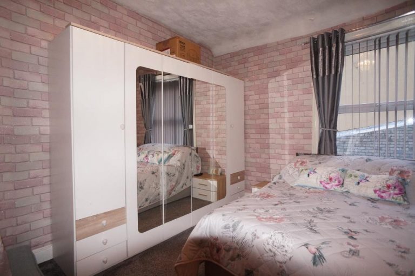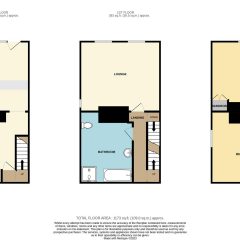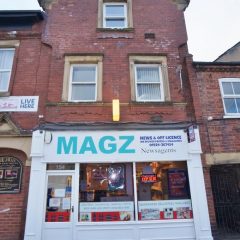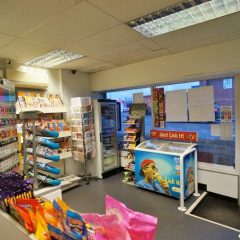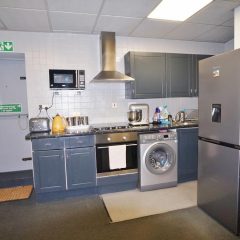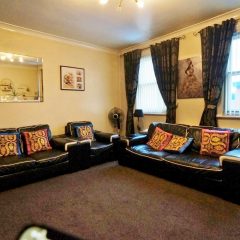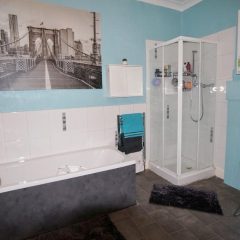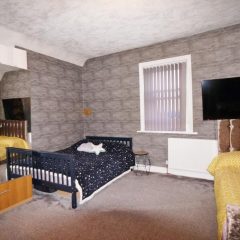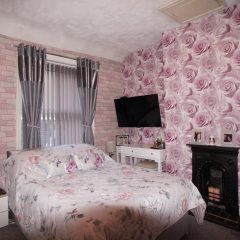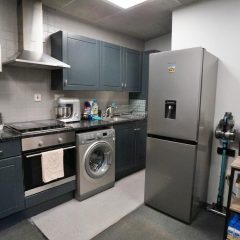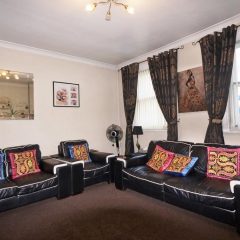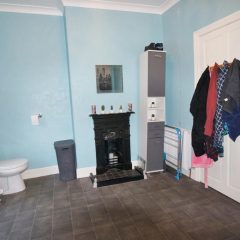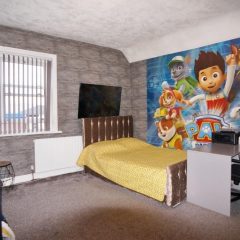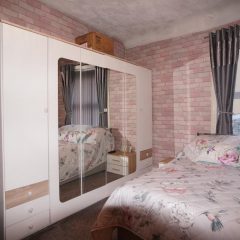Key features
- Offers welcome
- Thriving Business for Sale
- Close to Town Centre and Railway Station
- Currently Used as a Newsagent & Open to a Variety of Uses (STA
- Shop with Living Accommodation
- Turnover Cira £168,000
- Transferable Lease (10 years)
- Council Tax Band A
- EPC GRADE E
Full property
This is a great opportunity to acquire a thriving newsagent/ confectionery store located a short distance from the town centre and railway station. The sale is for business on a transferable lease plus stock at valuation to the successful buyer. The premises include shop and spacious living accommodation arranged over three floors.
Shop Area
-
Wide windows to the front, single access door suspended ceiling with inset lighting and white counter unit.
Kitchen
-
Range of fitted units including base cupboards and drawers, laminate work surfaces, single drainer stainless steel sink with mixer taps. Wall cupboards, fitted under oven, four ring gas hob with extractor fan over and plumbing for automatic washing machine. Central heating radiator and external rear door leading to rear yard.
First floor landing
-
Giving access to:
Lounge
-
Two front facing windows further side window, central heating radiator and coving.
Bathroom
-
Having a white suite with panelled bath, pedastal wash basin low level flush w.c and separate shower cubicle with tiled walls and plumbed in shower. Chrome towel warmer, further central heating radiator, ornamental period fire surround and window to the side.
Second floor landing
-
Leading to :
Bedroom one
-
Front facing windows, fitted wardrobe and central heating radiator.
Bedroom two
-
With fitted wardrobe, side facing window, central heating radiator and access to the loft.
Outside
-
To the rear of the property is a yard serving the adjoining public house where their are two allocated parking spaces.
Get in touch
Crown Estate Agents, Pontefract
- 39-41 Ropergate End Pontefract, WF8 1JX
- 01977 600 633
- pontefract@crownestateagents.com
