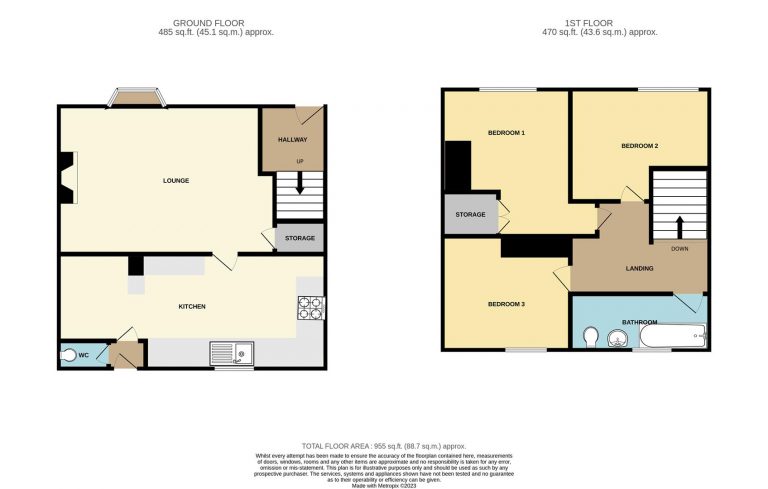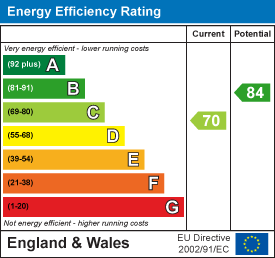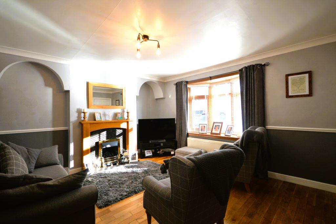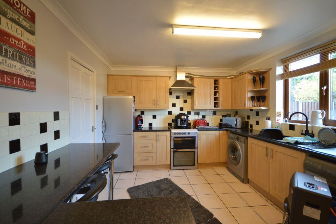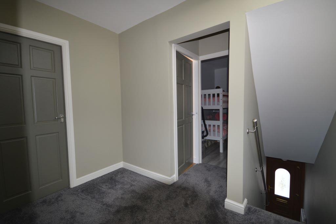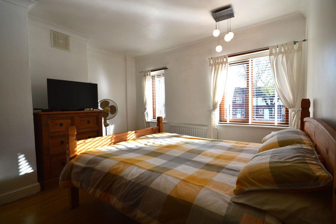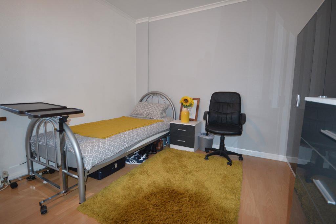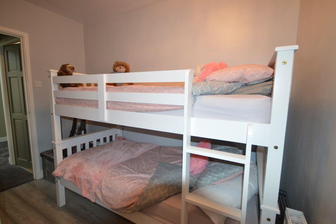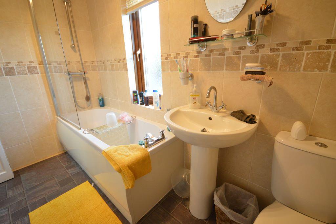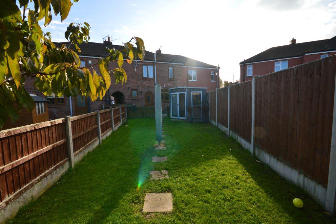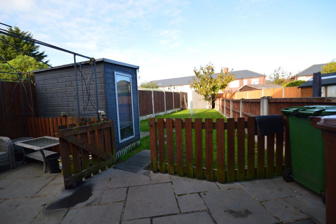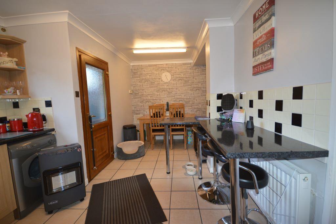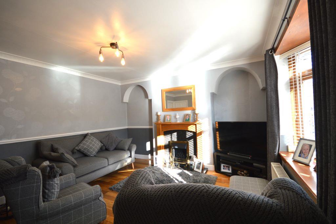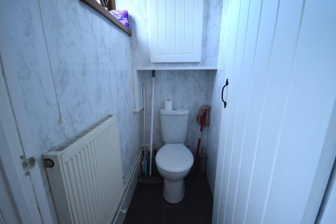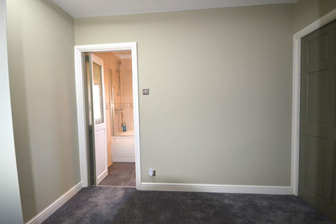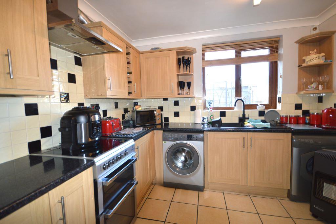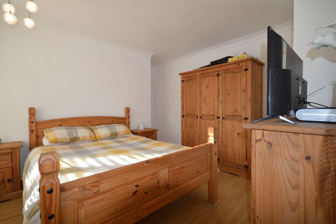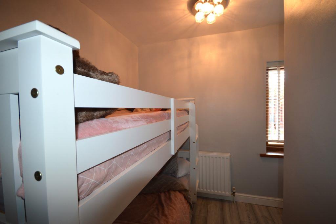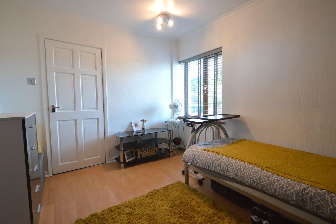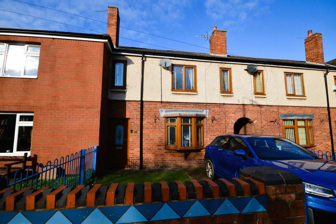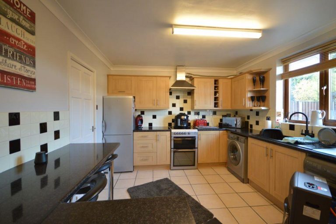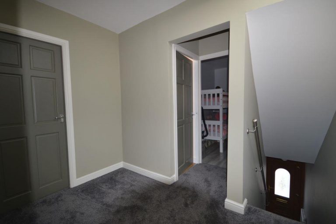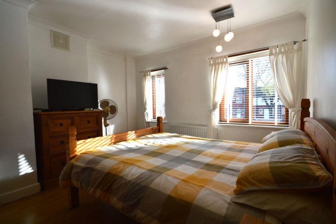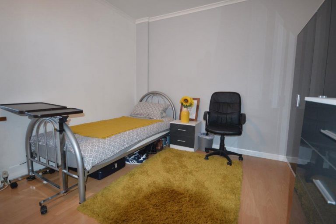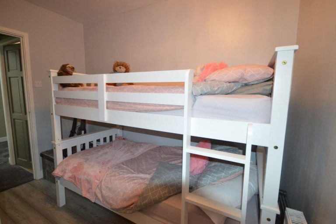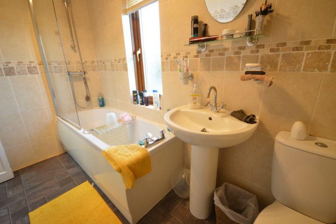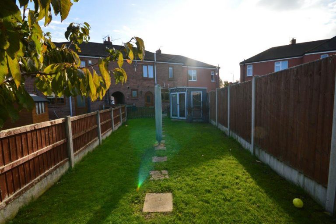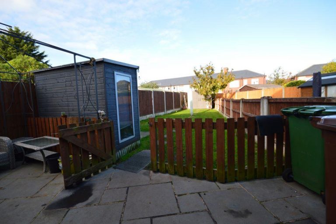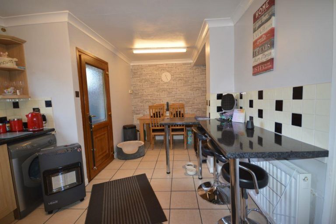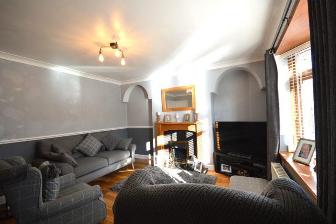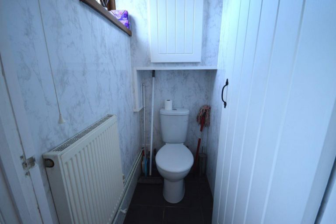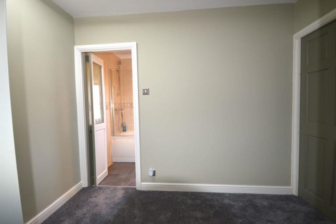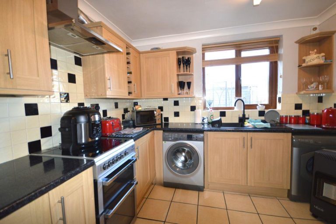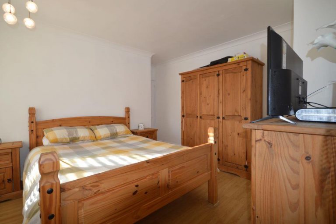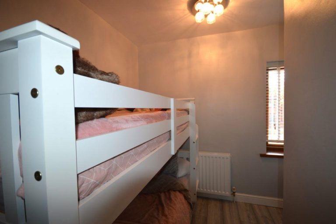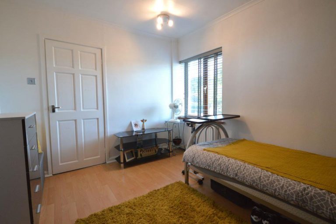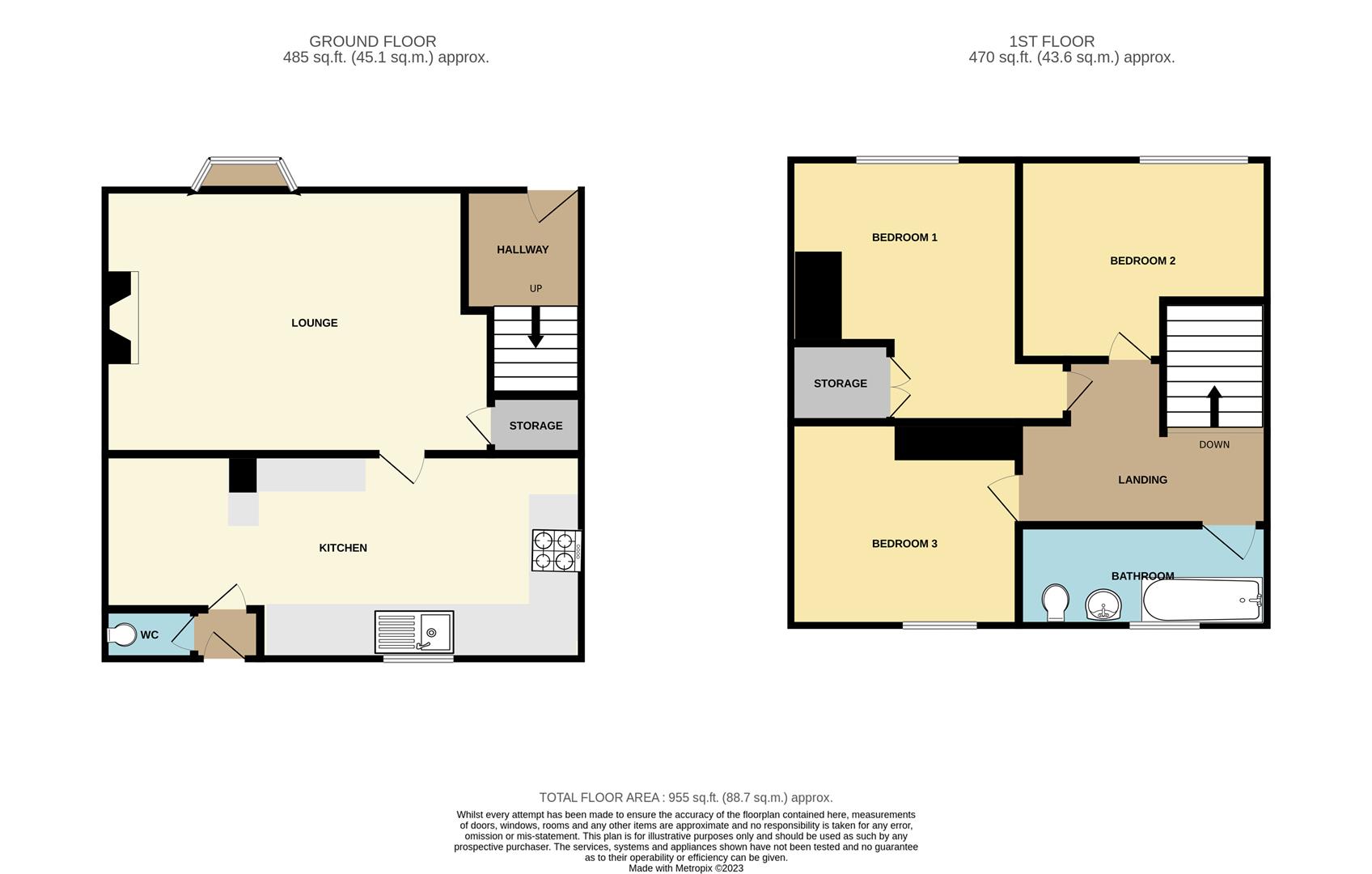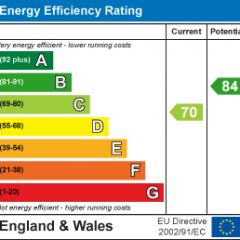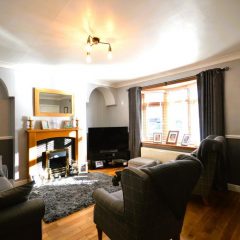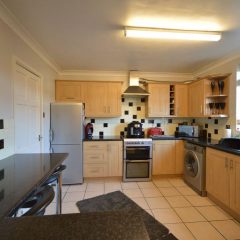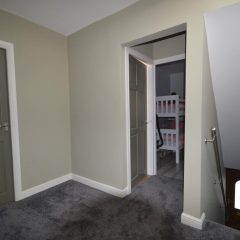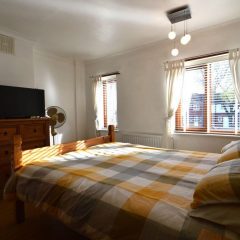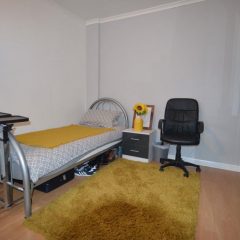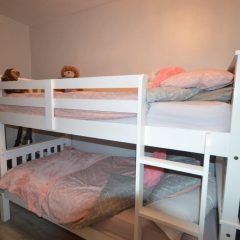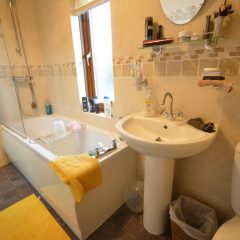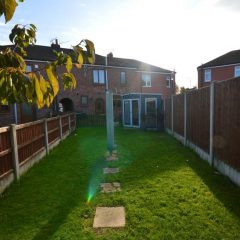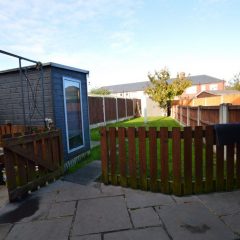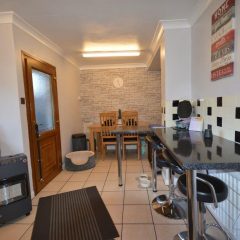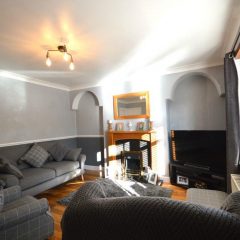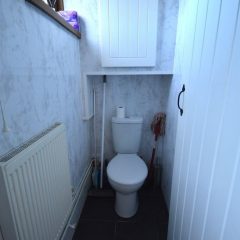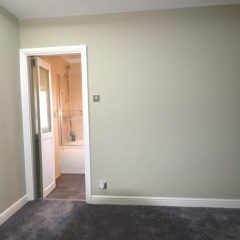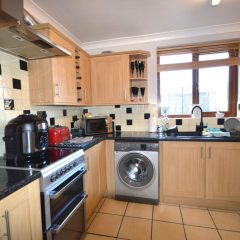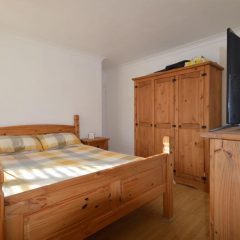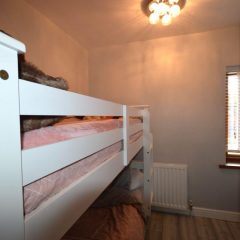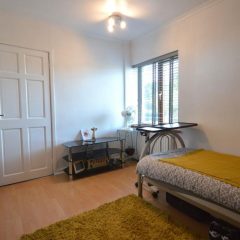Key features
- Good Size Lounge
- Kitchen Diner With Breakfast Bar
- Two Generously Proportioned Bedrooms
- One Bedroom with an L-shaped Layout
- Family Bathroom
- Spacious Rear Garden
- Driveway and Off Street Parking
- EPC Grade C
- Council Tax Band A
Full property
Presented to the market is this pristine property located in Castleford. If you seek a residence that demands no additional work, this property is an ideal choice for you! Conveniently positioned with local primary schools and shops just a stone’s throw away, this 3-bedroom property making it perfect for families.
Ground Floor
Entrance Hall
-
A half glazed panelled door, a radiator and staircase to the first floor.
Cloakroom
-
Located off the rear entrance lobby having a low flush WC, a cupboard which houses the central heating boiler, a radiator, panelled surround and a window to the rear.
Lounge
-
A lovely bright room with a box bay window, timber flooring, a dodo rail, coved celling, an under stairs cupboard, fire place with timber surround, marble back with hearth and living flame fire and a radiator.
Kitchen Diner
-
Complete with a single sink drainer with mixer tap, work surfaces over, fitted with wall cupboards, base units, drawers and breakfast bar. Plumbing for a washing machine, built in oven with chimney style extractor hood over, coved ceiling, tiled flooring throughout and a window to the rear. Off the Kitchen is an entrance lobby with tiled floor and a half glazed exterior door to the garden and a WC off.
First Floor
Landing
-
With access to the loft.
Bedroom 1
-
With two windows to the front, a built in cupboard, laminate flooring, coved celling and a radiator.
Bedroom 2
-
A window to the rear, laminate flooring, coved ceiling and a radiator.
Bedroom 3
-
An 'L' Shaped Room complete with a radiator, laminate flooring and a window to the front.
Family Bathroom
-
With a low flush WC, pedestal hand wash basin, a panelled bath with a plumbed in shower over and shower screen with tiled surround and laminate flooring. A uPVC frosted window to the rear and a folding half glazed door.
External
-
Good sized rear garden with paved patio, lawn area and a shed. To the front of the property is an area of garden and a parking space.
Get in touch
Crown Estate Agents, Castleford
- 22 Bank Street Castleford West Yorkshire
WF10 1JD - 01977 285 111
- info@crownestateagents.com
