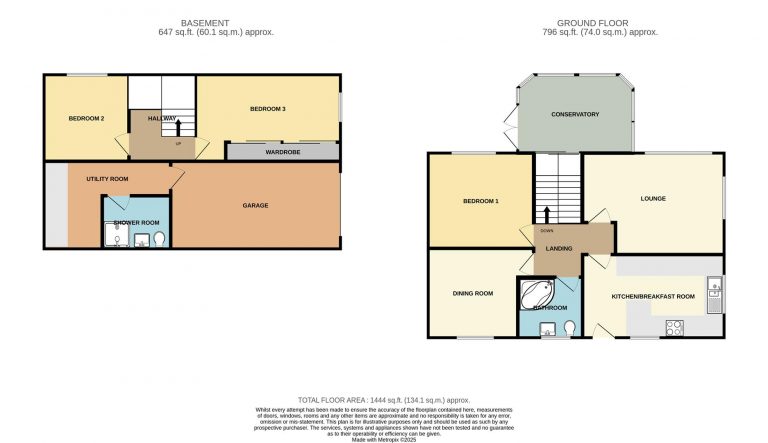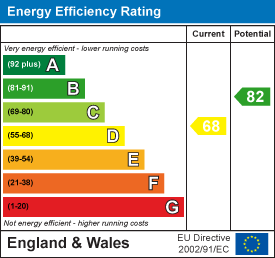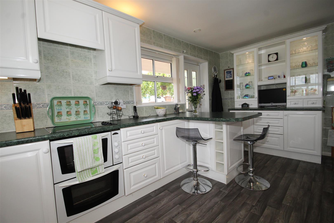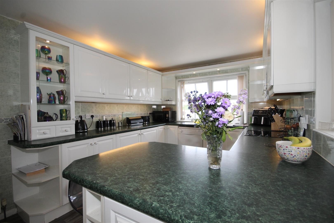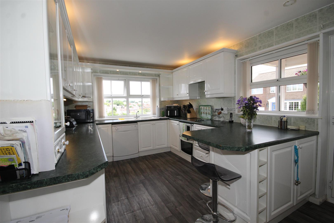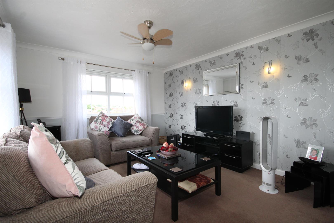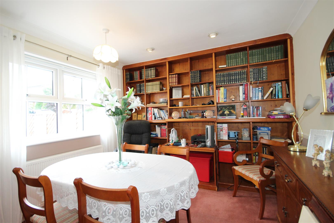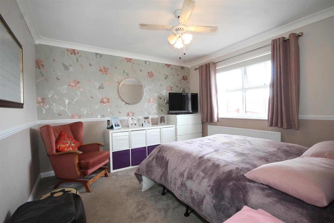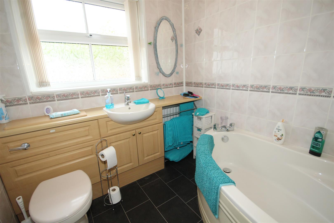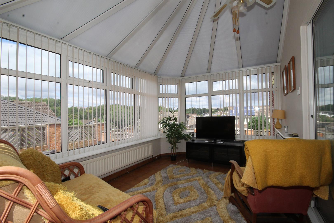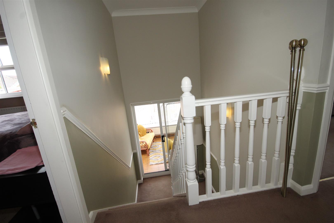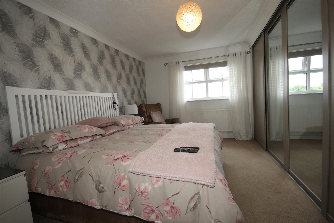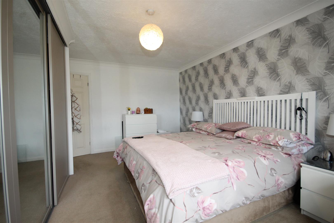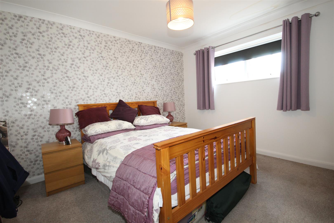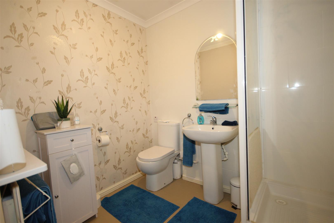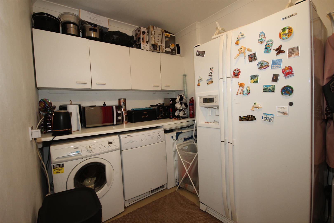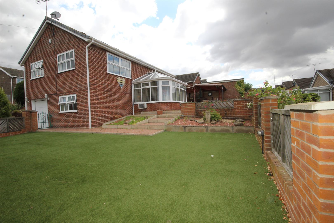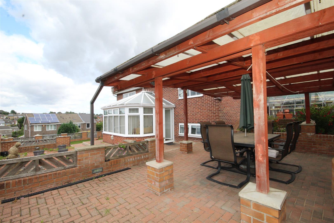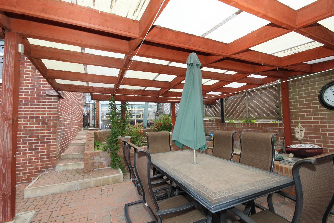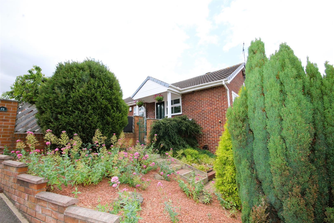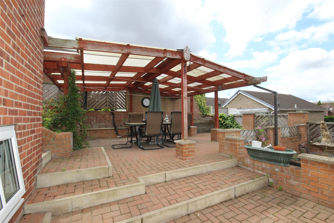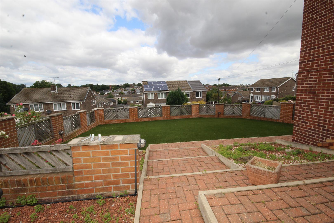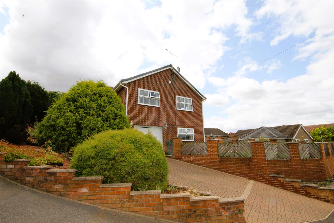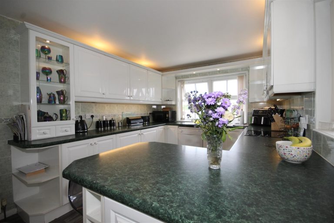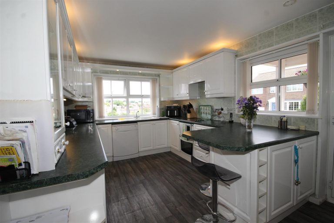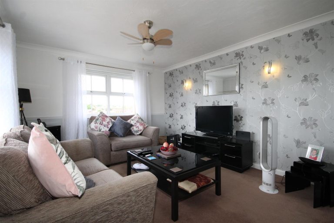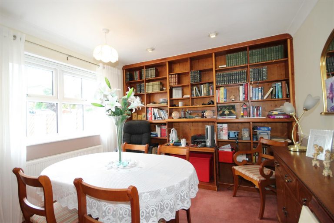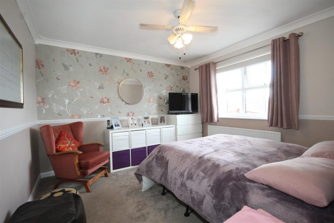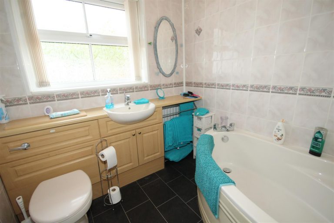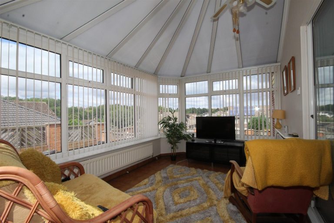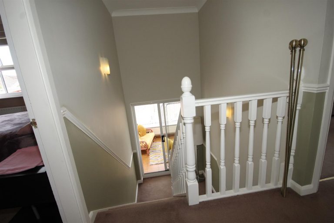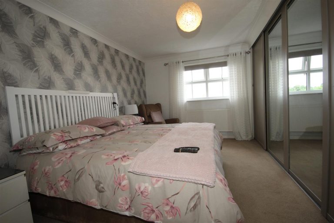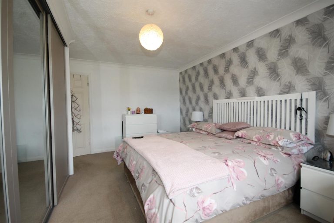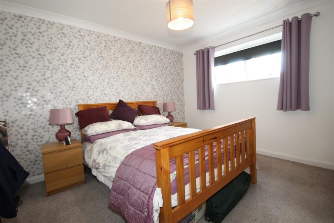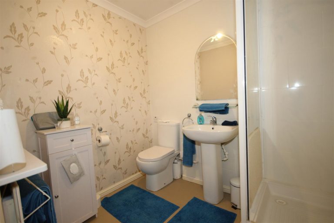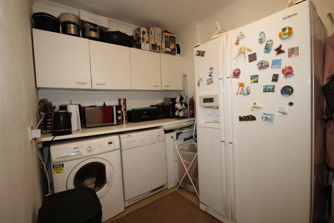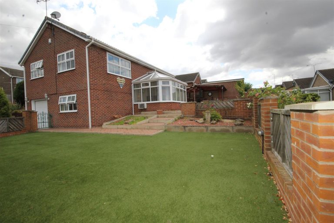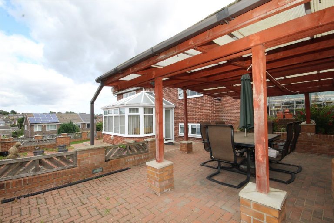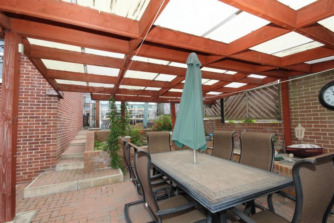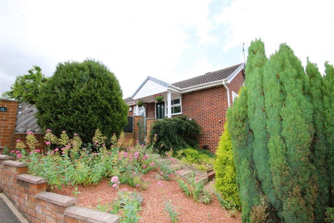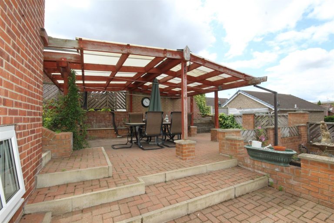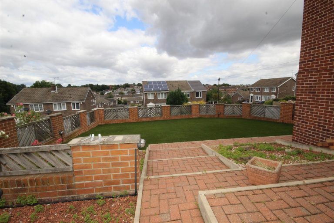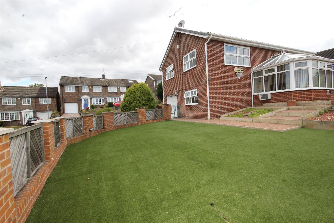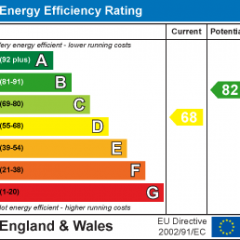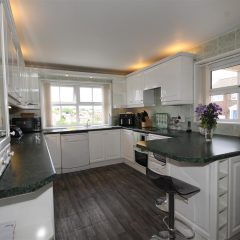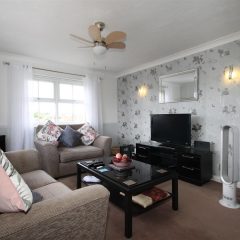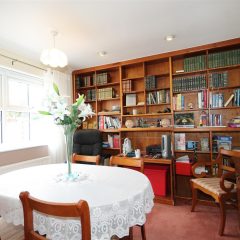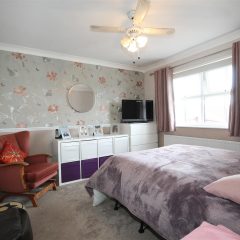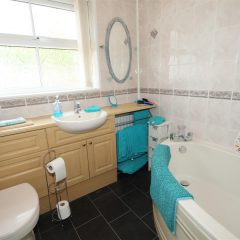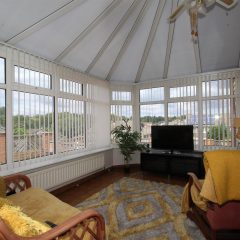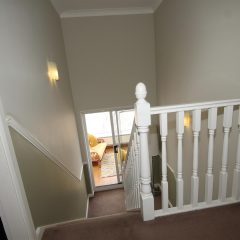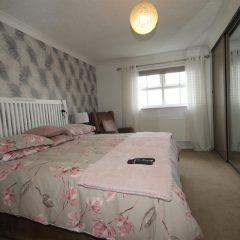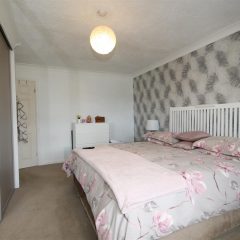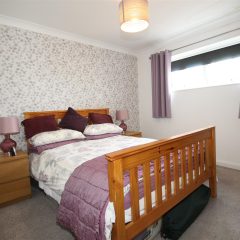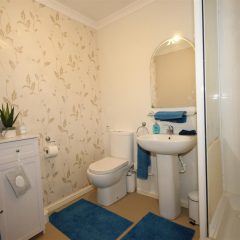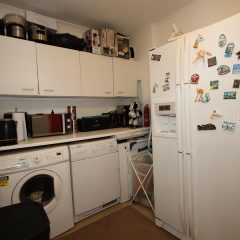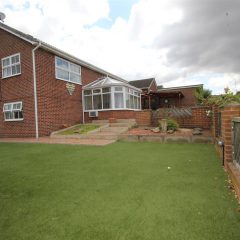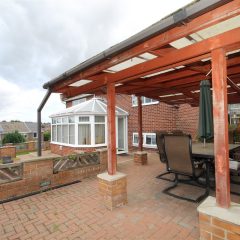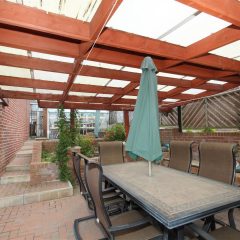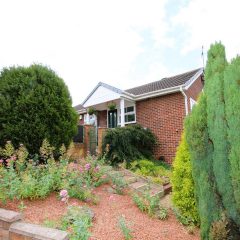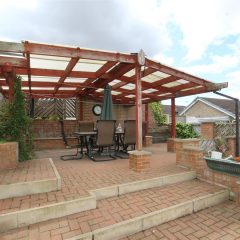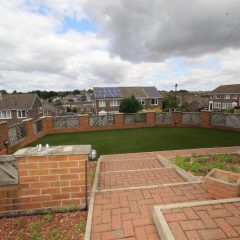Key features
- Fully fitted kitchen with breakfast bar
- Separate dining space
- Good sized lounge
- Three double bedrooms
- Utility space
- A family bathroom/shower room on both floors
- Conservatory with access to the rear garden
- Integral garage with double driveway
- EPC Grade D
- Council tax band D
Full property
REDUCED FOR A LIMITED PERIOD ONLY – Nestled in the charming area of Bexhill Close, Pontefract, this delightful split level detached bungalow offers a perfect blend of comfort and space, upon entering, you are greeted by two inviting reception rooms that provide versatile spaces for entertaining guests or enjoying quiet family evenings. The layout of the bungalow is thoughtfully designed, allowing for easy movement between the living areas and bedrooms. The surrounding area of Pontefract is known for its friendly community and excellent local amenities, including shops, schools, and parks, making it a wonderful place to settle down. The bungalow’s location also offers easy access to transport links, ensuring that you can explore the wider region with ease.
Kitchen
-
A fully fitted kitchen with both wall mounted and under counter cupboards and drawers fitted with under cupboard lighting. This good sized kitchen also consists of plumbing for a dishwasher, a four ring electric hob with extractor hood, an integrated double oven, a fitted breakfast bar and windows overlooking the front and side of the property
Lounge
-
A good sized living space with windows over looking the rear and side of the property and two central heating radiators.
Dining Room
-
A stand alone room perfect for entertaining guests, currently with a fitted bookshelf, and a ladder to the loft. The dining room also has a window to the front of the property and a central heating radiator.
Bedroom One
-
Located on the ground floor of the property this good sized double bedroom has a window over looking the rear of the property and a central heating radiator
Family Bathroom
-
Fitted with a corner panelled bath, low flush WC set in fitted vanity units and low flush WC. The family bathroom also has a ladder style towel rail.
Hallway
-
With stairs down to the conservatory and lower ground floor.
Conservatory
-
With French doors to the garden and two central heating radiators.
Bedroom Two
-
A good sized double bedroom located on the lower ground floor with a window to the rear of the property.
Bedroom Three
-
Located on the lower ground floor, a spacious double bedroom with fully fitted, mirrored front wardrobes and a window to the side of the property
Utility Room
-
Located at the bottom of the stairs on the lower ground floor. With wall mounted cupboards and counter tops with space underneath for a washing machine and other appliances.
Garage
-
With access from the street through an electric door and internal door at the bottom of the lower ground floor stairs.
Family Shower Room
-
Located on the lower ground floor of the property fitted with a low flush WC, wash hand basin and shower cubical
External
-
To the front of the property there is gated access onto a block paved footway bounded by chipping covered beds and leading to the door into the property. The property enjoys wrap around gardens, to the left been block paved, chipping covered and having a green house and drying area. Beyond this there is a great entertainment space with coved pergola and block paved seating area below. To the rear of the property there is a further area of chipping covered beds and, to a lower level on the right there is an enclosed garden with artificial lawn. On the right hand side there is a block paved drive giving access and parking to to the integral garage.
Get in touch
Crown Estate Agents, Pontefract
- 39-41 Ropergate End Pontefract, WF8 1JX
- 01977 600 633
- pontefract@crownestateagents.com
