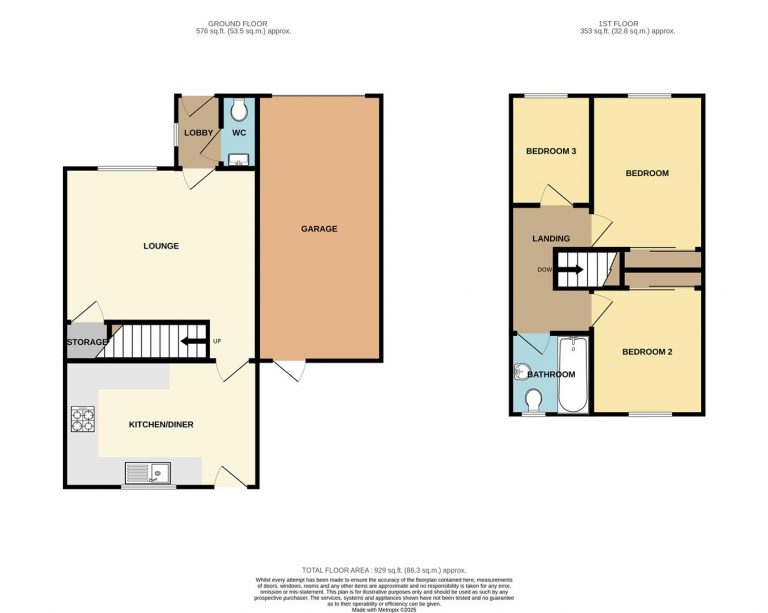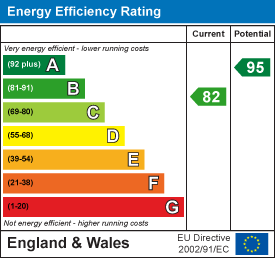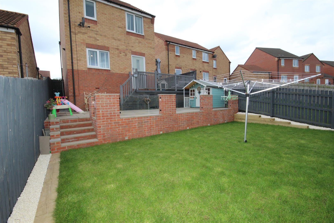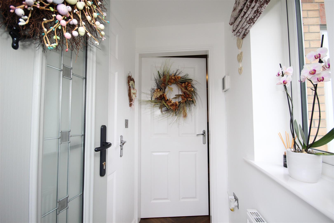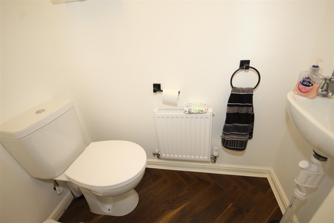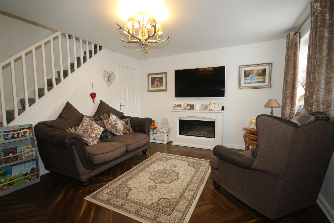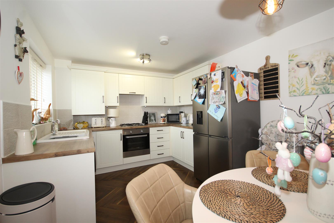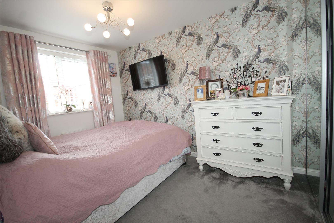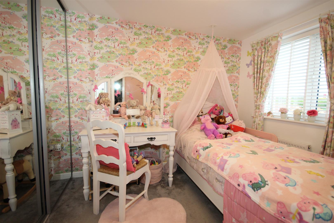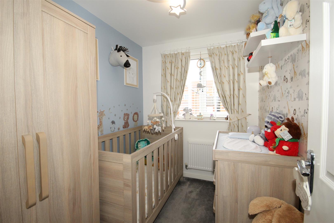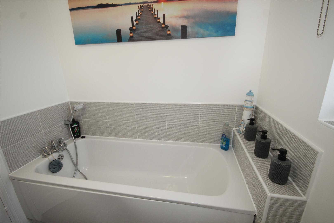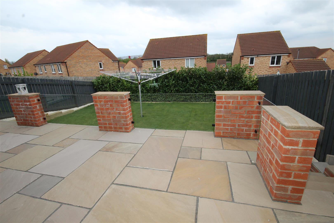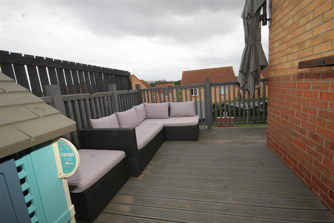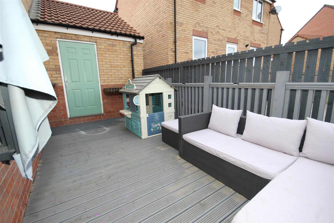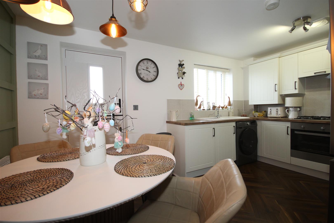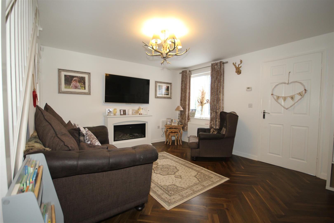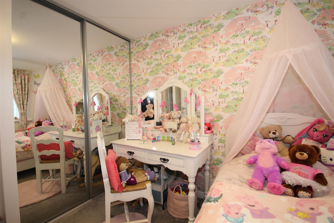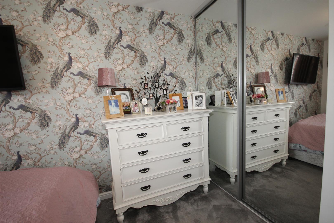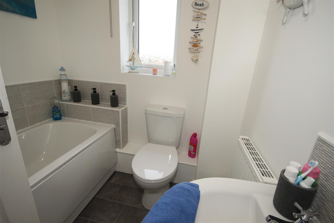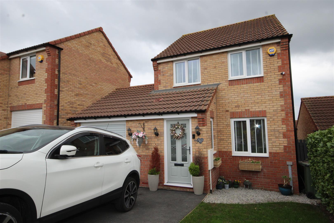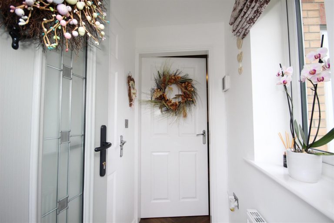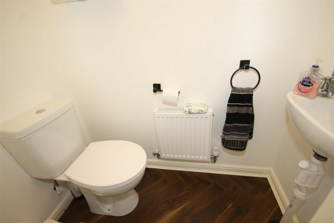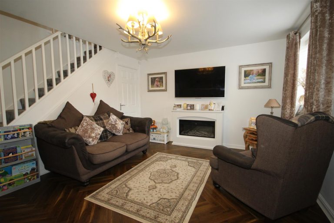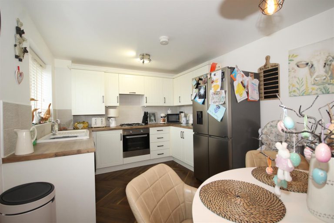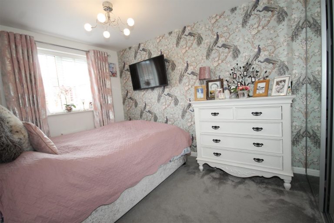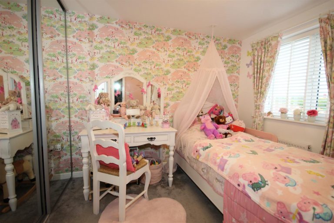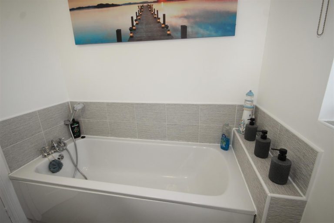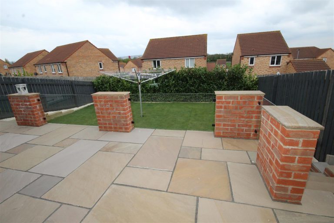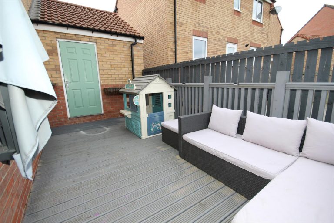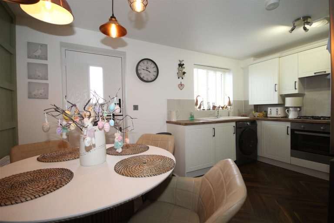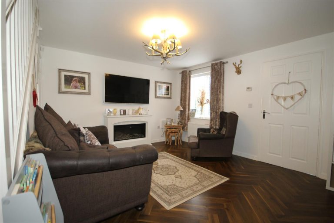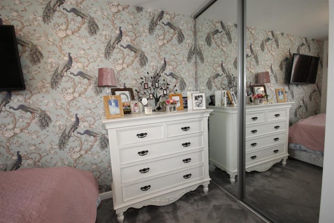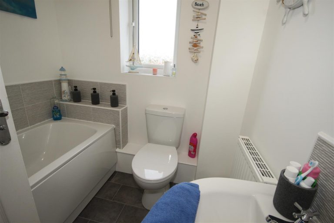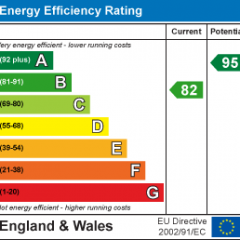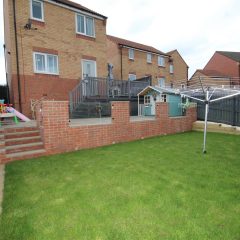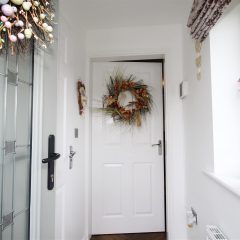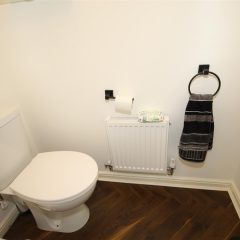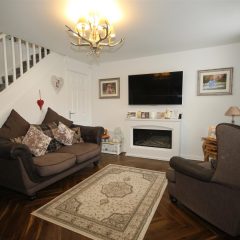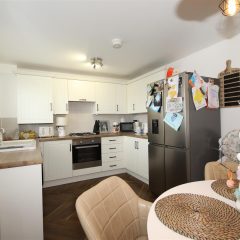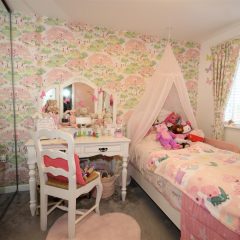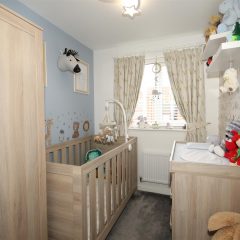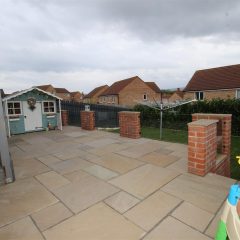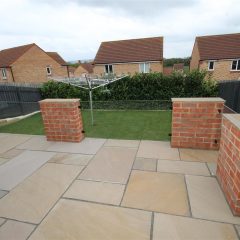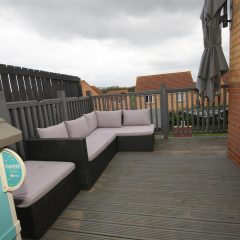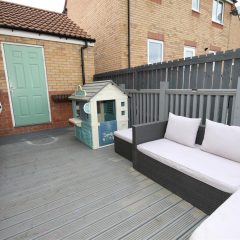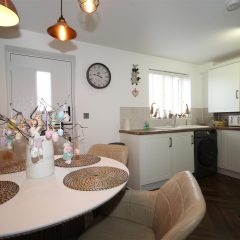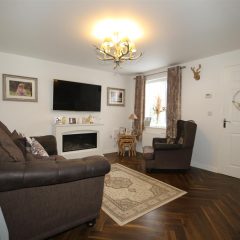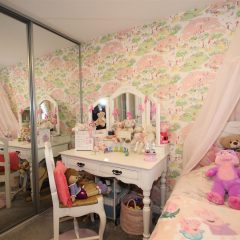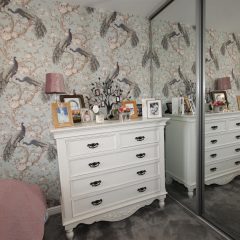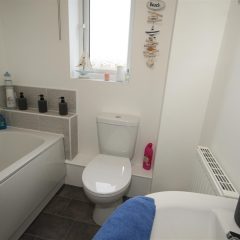Key features
- Fully Landscaped outside areas
- Driveway and attached garage
- Downstairs Cloak room
- Family sized dining kitchen
- 3 Bedrooms
- Family Bathroom
- Design inspired decor
- Attached Garage
- EPC rating B 82
- Council Tax Band D
Full property
Welcome to this charming property in the delightful town of Knottingley. This property offers a perfect blend of modern living and family comfort, making it an ideal home for those seeking space and style.
A standout features of this property is the beautifully landscaped wrap-around garden, which is designed over multiple levels. This outdoor space is perfect for family gatherings, children’s play, or simply enjoying a quiet moment in nature. This property is not just a house; it is a family living home that combines comfort, style, and functionality. With its attractive décor and thoughtful layout, it is ready for you to move in and make it your own. Don’t miss the opportunity to view this delightful home in Knottingley, where you can enjoy both the tranquillity of suburban living and the convenience of local amenities.
Front View
-
The front of this impressive Family home has a driveway leading up to the front porch and an attached single garage. The is a lawned area for eye catching kerb appeal.
Entrance Hall
-
The bright and welcoming entrance hall leads you into the living area and has a single radiator and glazed front door.
Downstairs Cloakroom
-
The useful down stairs cloaks contains a low flush toilet, wash hand basin and a single radiator with an extractor fan.
Lounge
-
The stylish and contemporary living area is decorated in neutral tones with a feature fireplace with open staircase and under stairs storage. The floor has a wood parquet finish vinyl and a single radiator with a window facing out to the front of the property.
Kitchen Dining
-
The family dining kitchen has a range of cream shaker style floor and ceiling units with a single white ceramic sink and drainer with mixer tap. There is a concealed wall mounted gas boiler and plumbing for a washing machine. The 4 ring gas hob and built in oven provides plenty of place for culinary enthusiasts. With lots of counter top space and a stable style door leading out on to the garden. The window faces out on to the rear of the property. With a dining area large enough to seat the whole family for get togethers and entertaining.
Landing
-
With access to the loft and a single radiator.
Bedroom one
-
The main bedroom is fitted with sliding mirror door wardrobes and feature wallpaper making the room splendid and perfect for relaxation. With a window to the front of the property and single radiator.
Bedroom Two
-
Bedroom two has sliding mirror door fitted wardrobes and a feature wall with design inspired wallpaper. The room has a window to the rear of the property and single radiator.
Bedroom Three
-
The third bedroom could be used for both bedroom or study with a window to the front and single radiator.
Family Bathroom
-
The family bathroom is the perfect place for spa like relaxation with a low flush toilet, pedastal wash hand basin, a panelled bath with shower over with mixer head and tiled surround. With somewhere to place your bath time essentials and a single radiator and UPVC frosted window facing to the rear.
Rear Garden
-
Recently fully landscaped with a wraparound upper seating area and multi tier Indian sandstone patio and lower level lawned area. This standout feature surely leads you out for outside entertaining and family get togethers.
Get in touch
Crown Estate Agents, Pontefract
- 39-41 Ropergate End Pontefract, WF8 1JX
- 01977 600 633
- pontefract@crownestateagents.com
