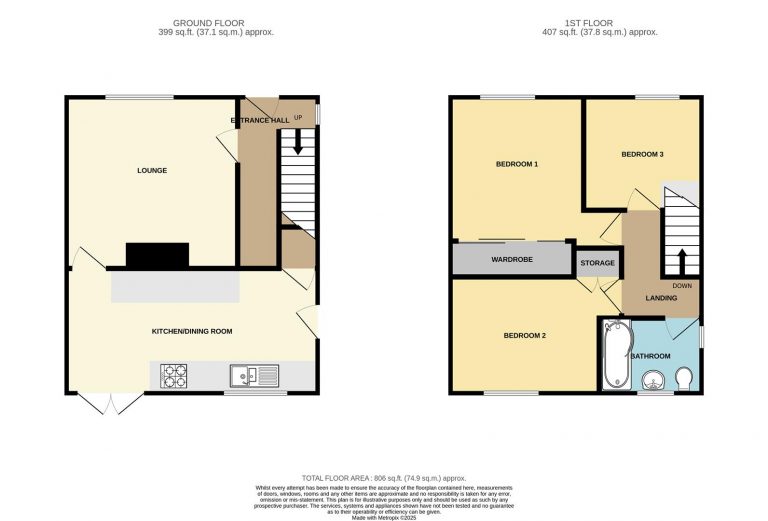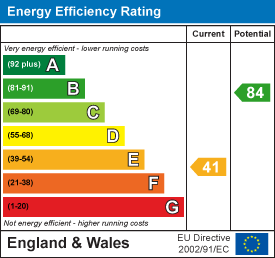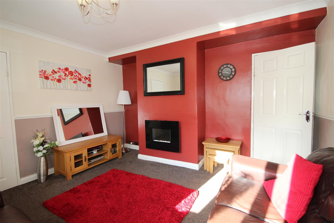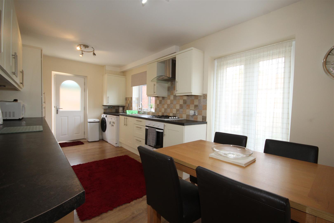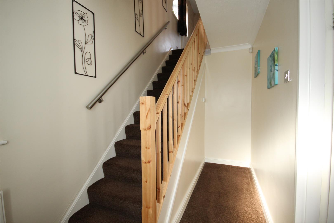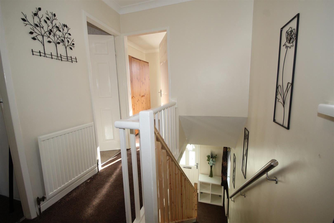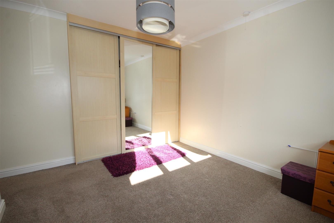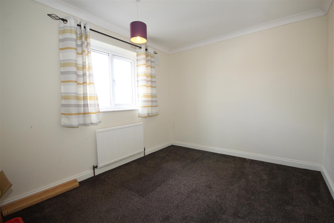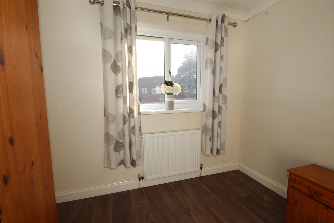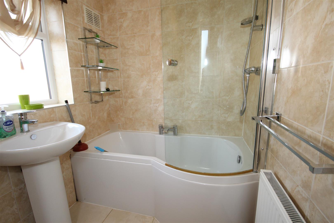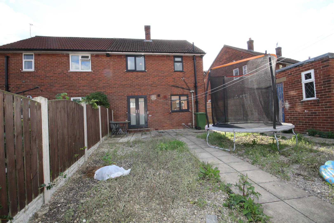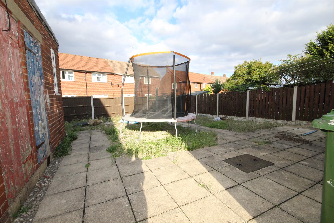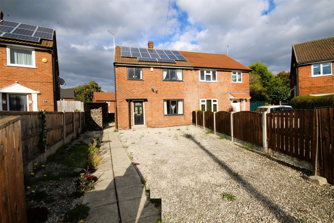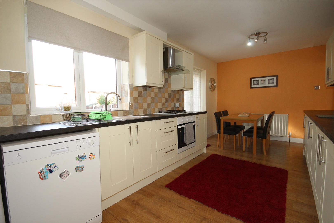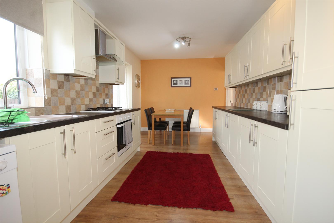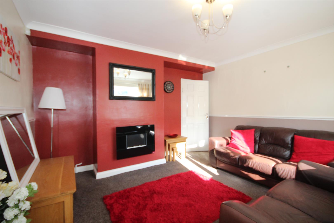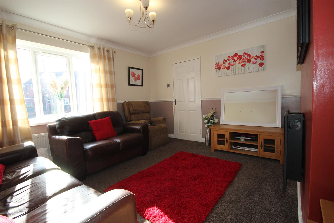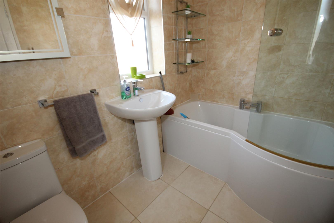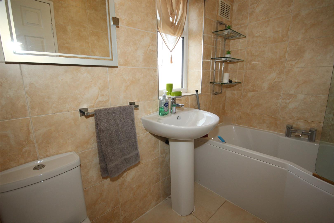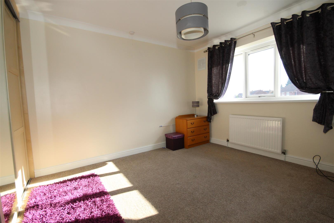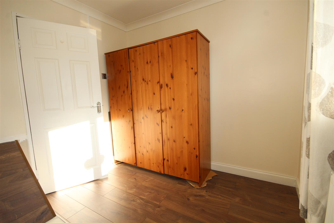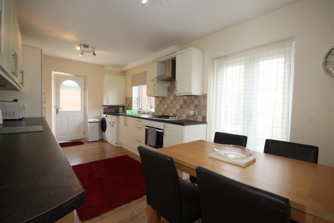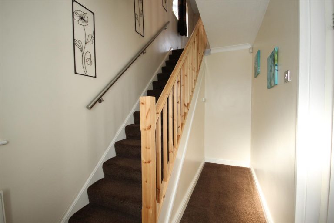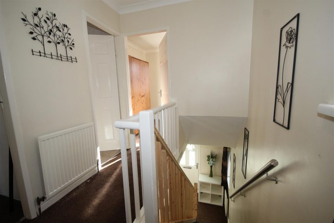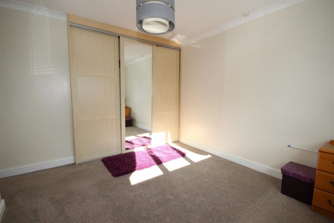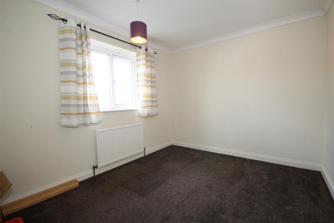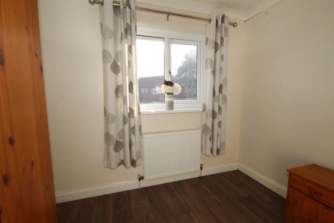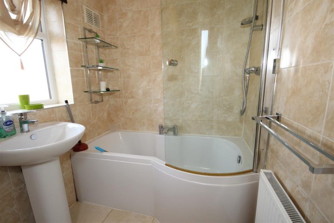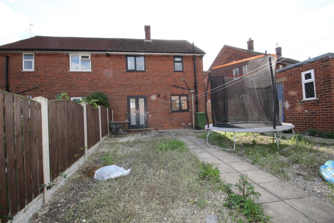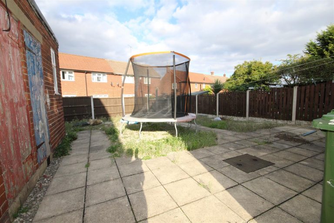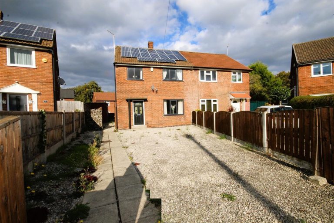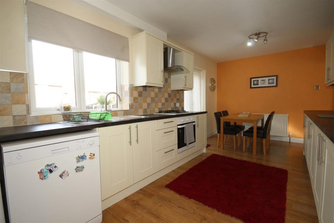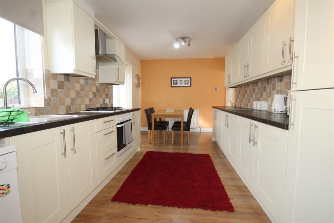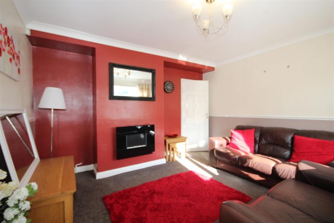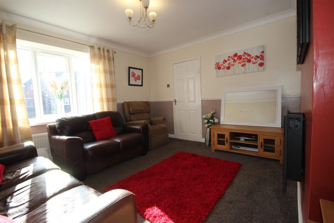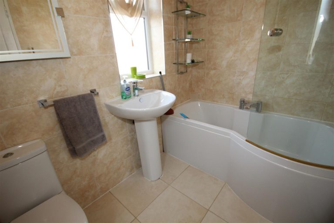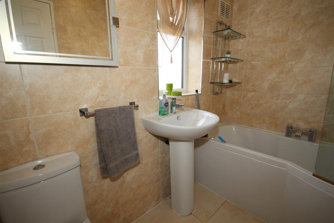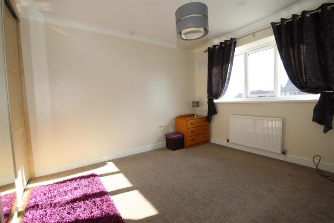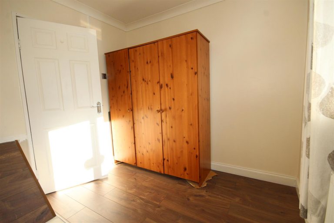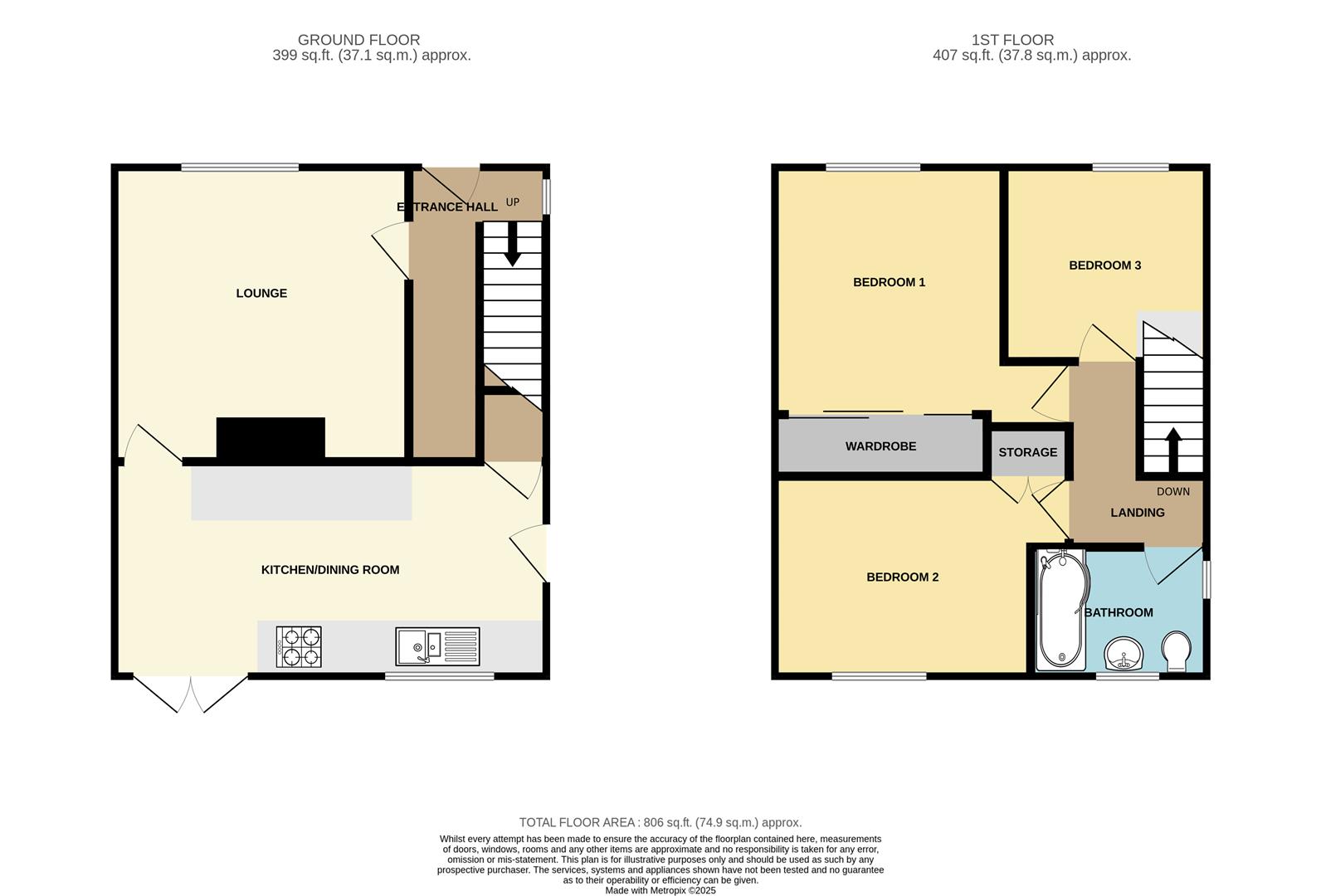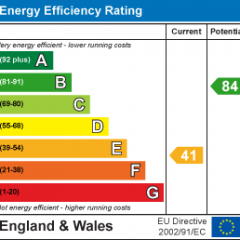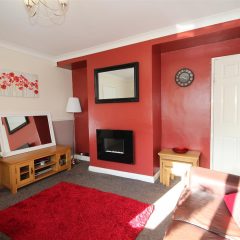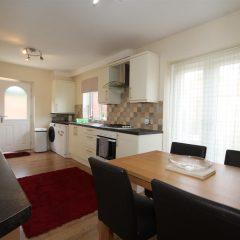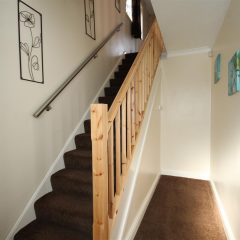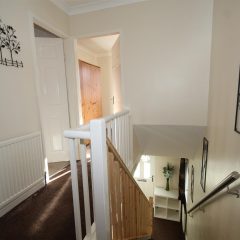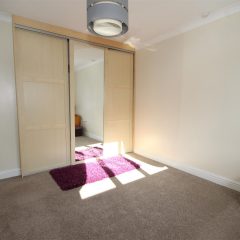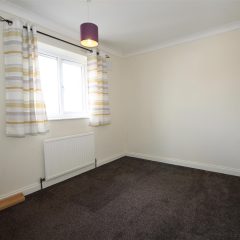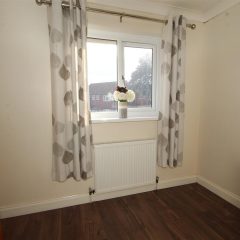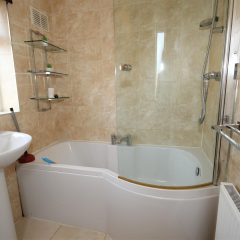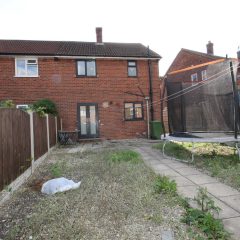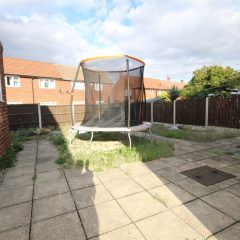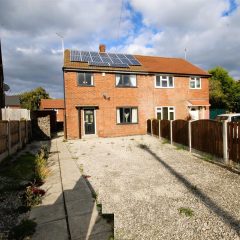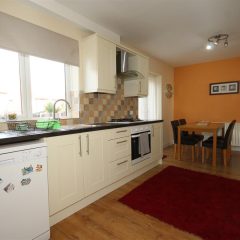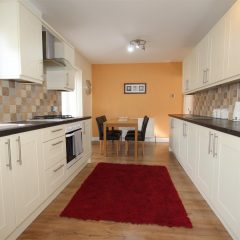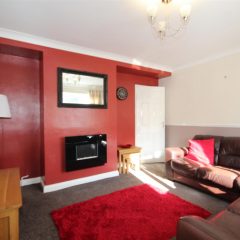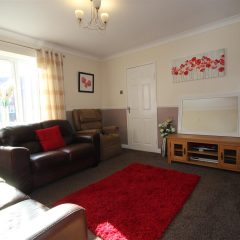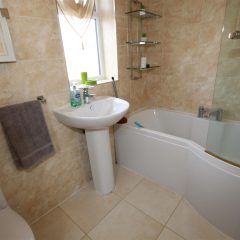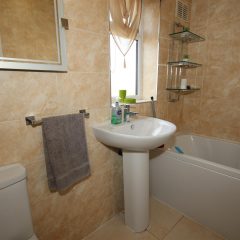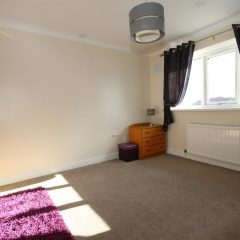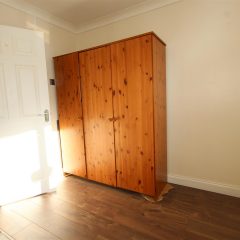Key features
- Ideal first time buyer or family home
- NO UPPER CHAIN
- Well presented throughout
- Entrance hall, good size lounge
- Well fitted modern dining kitchen
- Three bedrooms with fitted robes to the main
- Modern family bathroom with white suite and shower
- EPC Grade B
- Council Tax Band A
- Freehold
Full property
Nestled on the charming Dawtrie Street in Castleford, this delightful semi-detached house offers a great opportunity for first time buyers or a young family.
Upon entering, you are welcomed into a spacious reception room, ideal for both relaxation and entertaining guests. The room is filled with natural light, creating a warm and inviting atmosphere. The layout flows seamlessly into the kitchen, which is well-equipped and offers ample storage, making it a practical space for culinary enthusiasts.
The property boasts three generously sized bedrooms and a modern family bathroom is conveniently located and features essential amenities, ensuring comfort for all residents.
Outside, there is an enclosed garden space, perfect for enjoying the fresh air or hosting summer barbecues. The location on Dawtrie Street is particularly appealing, as it offers easy access to local amenities, schools, and transport links, making daily life more convenient.
This property presents an excellent opportunity for those seeking a charming home in a friendly neighbourhood. With its combination of space, character, and practicality, it is sure to attract interest from a variety of buyers. Do not miss the chance to make this lovely house your new home.
Entrance Hall
-
A welcoming entrance area with side facing window for natural light, central heating radiator,coved ceiling, panelled and glazed external door and stairs off to the first floor.
Lounge
-
Well proportioned, square living space with wide front facing window, central heating radiator, wall mounted, living flame style, modern electric fire, dado rail and coved ceiling.
Dining Kitchen
-
A lovely entertaining space with the kitchen section fitted with a good range of modern units including base cupboards and drawers with laminate work surfaces over, inset single drainer 1.5 bowl sink with mixer taps over, 4 ring gas hob with chimney hood over, integrated oven, integrated fridge and freezer and fitted wall cupboards. Plumbing for both automatic washing machine and dishwasher, Door to the side, rear facing window and laminate flooring which continues through to the dining area.From this section, French doors lead out to the rear garden
First Floor Landing
-
With access point to the loft, side facing window and coved ceiling.
Bedroom 1
-
Good size front facing double bedroom with fitted wardrobes to one wall which have siding doors, the centre having a dressing mirror facing and interior hanging rails and shelves. Central heating radiator and coved ceiling.
Bedroom 2
-
Another good size double bedroom facing to the rear of the property, and having a central heating radiator, inbuilt cupboard and coved ceiling.
Bedroom 3
-
Front facing single bedroom which still offers space for wardrobes and with a small angled bulkhead, central heating radiator, laminate flooring and coved ceiling.
Family Bathroom
-
Well presented with a modern white suite of shaped, panelled shower bath with plumbed in shower and screen over, pedestal wash hand basin,and low level flush WC. Tiled surround, central heating radiator, opaque windows to side and rear and tiled floor.
External
-
To the front is a stone chipping covered area of parking and with flagged footway to the property. Gate to the side with further area of stone chippings and flagged walkway which continues around to the rear where there is a generous patio and area of grass. Two brick built stores.
Get in touch
Crown Estate Agents, Castleford
- 22 Bank Street Castleford West Yorkshire
WF10 1JD - 01977 285 111
- info@crownestateagents.com
