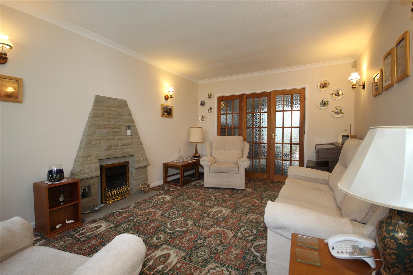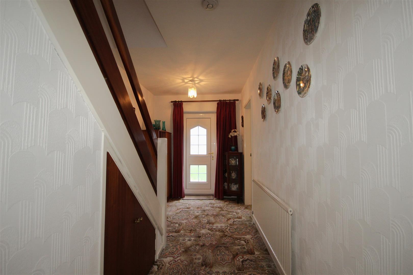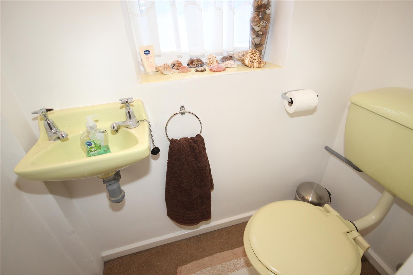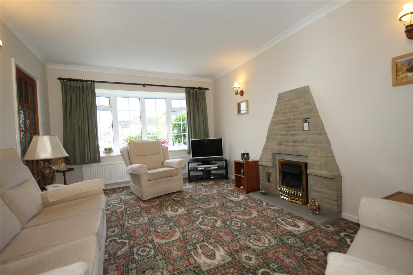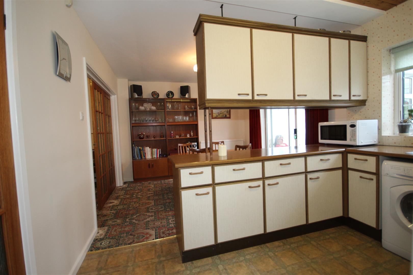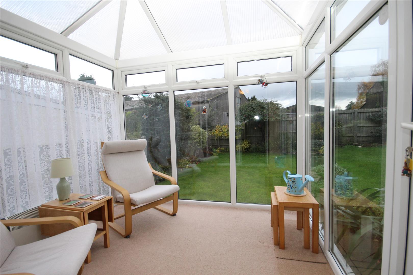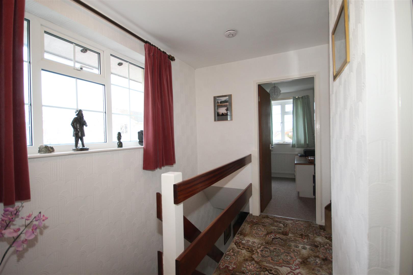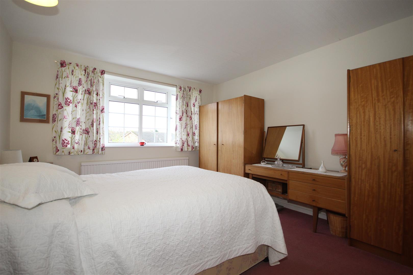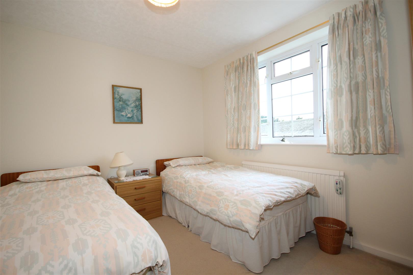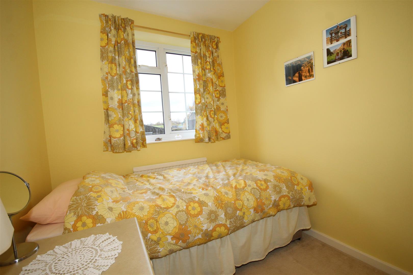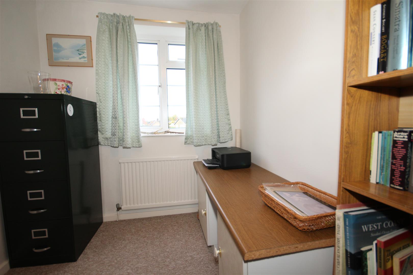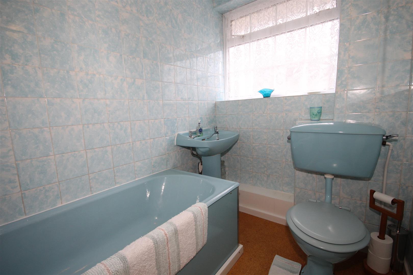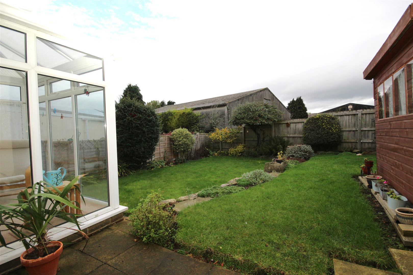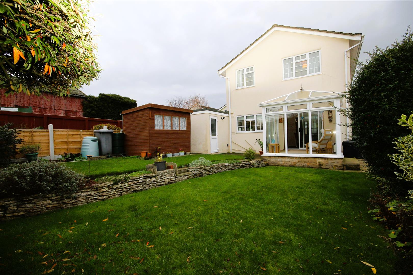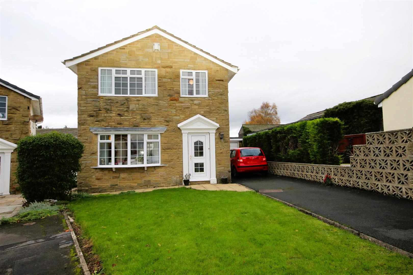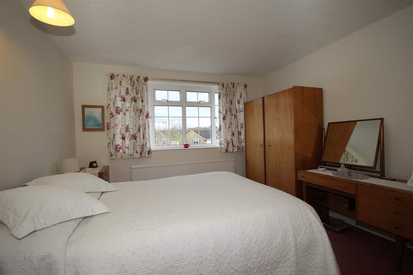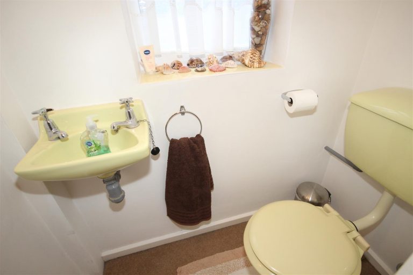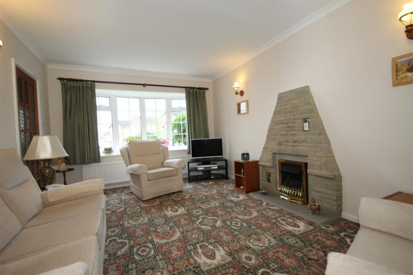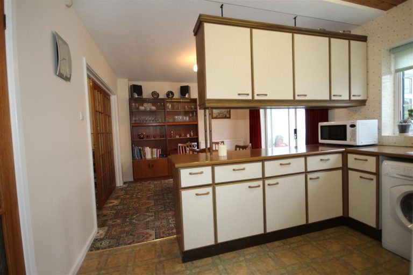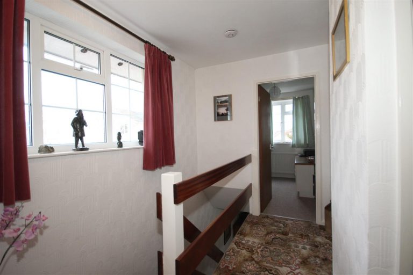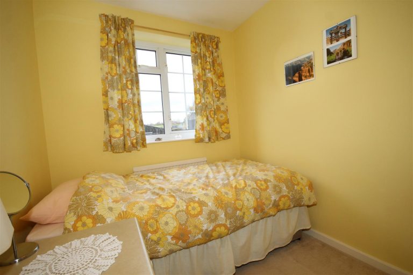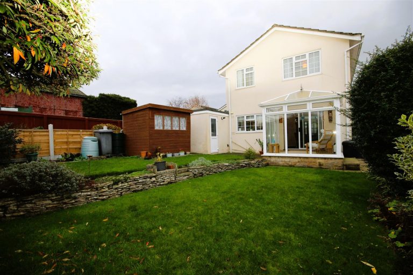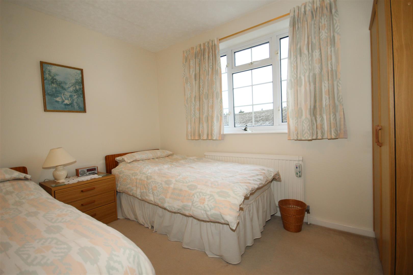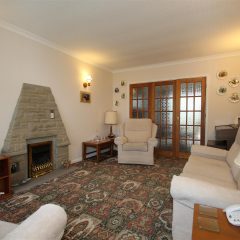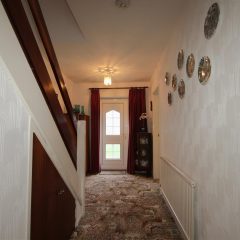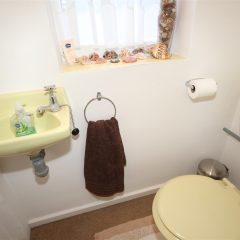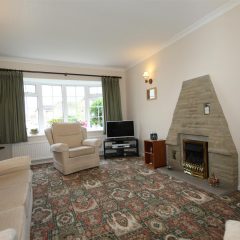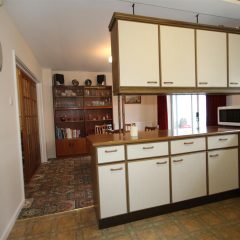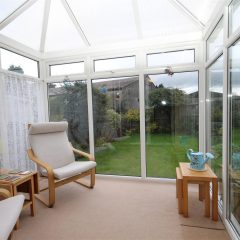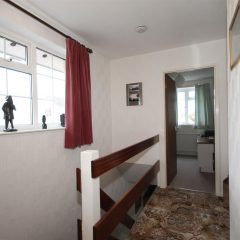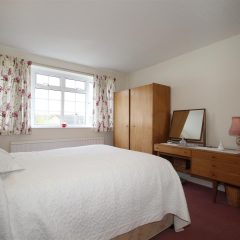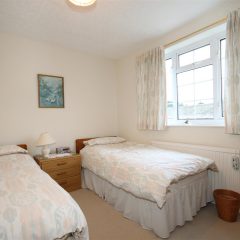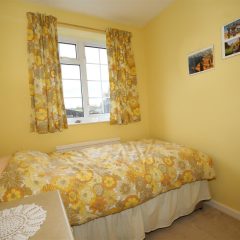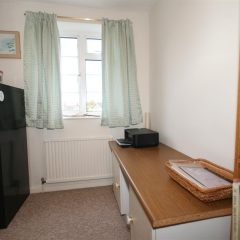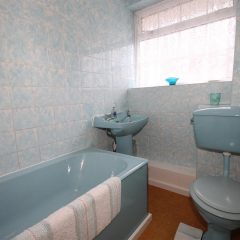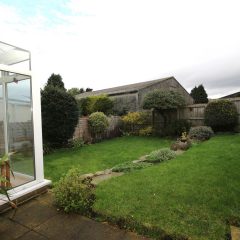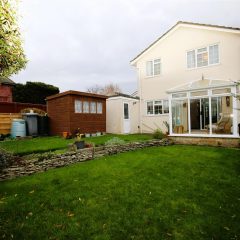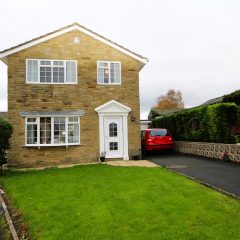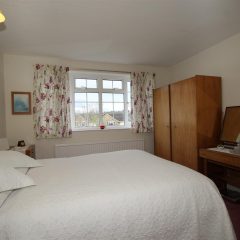Key features
- For sale with no upper chain
- Sought after village location
- Substantial detached House
- Hall, lounge, dining kitchen
- Conservatory, Cloakroom
- Four first floor bedrooms, House bathroom
- Gardens to front and rear, attached garage, ample parking
- Council Tax Band E
- EPC Grade
- Freehold
Full property
Nestled in the charming village of Aberford, Leeds, Situated in a quiet Cul de Sac on St. Johns Close. The detached property offers a unique opportunity for those seeking a tranquil lifestyle in a picturesque setting. This village is renowned for its friendly community and beautiful surroundings, making it an ideal place for families and individuals alike. Take advantage of this beautiful property in scenic surroundings.
Reception Hall
-
Hall with uPVC, panelled and glazed external door into, central heating radiator, under stairs storage cupboard and staircase to the first floor.
Cloakroom
-
Ground floor facility with low level flush WC and wash hand basin and with a side facing window
Lounge
-
Reception room with wide bow window to the front, stone fireplace feature with "living flame" gas fire, central heating radiator and 4 wall light points.
Kitchen/Diner
-
The kitchen area is fitted with a range of fitted units which include base cupboards and drawers with laminate work surfaces over, inset single drainer sink with mixer taps, slot in cooker and with ranges of wall cupboards which partly form a divider between the kitchen and dining area. There is plumbing for both automatic washing machine and dishwashers, extractor hood over the cooker recess, door to the side, central heating radiator and with a rear facing window, In the dining section there is a further central heating radiator and with sliding patio doors to the
Conservatory
-
Having full height windows, pitched poly-carbonate roof and French door to the rear garden.
First Floor Landing
-
With loft ladder to the roof space, side facing window and airing cupboard off.
Bedroom 1
-
Generous size main bedroom with front facing window and central heating radiator.
Bedroom 2
-
Another decent size double bedroom to the rear of the property and having a central heating radiator.
Bedroom 3
-
Good size single bedroom with rear facing window and a central heating radiator.
Bedroom 4
-
With a small, shallow bulkhead, front facing window and a central heating radiator
House Bathroom
-
With suite of panelled bath with mixer shower taps, pedestal wash hand basin and low level flush WC. Tiled surround, opaque, rear facing window and central heating radiator.
External
-
To the front, the property has an angled garden with lawn and flower bed and with a long tarmac drive which offers extensive parking and leads to the ATTACHED GARAGE which has an up and over door, power,light, houses the gas fired central heating boiler and also has a personal door to the rear garden. The rear garden is well enclosed and has areas of lawn and flower beds and rockery together with sitting areas and a timber garden shed. This area backs onto a farm yard.
Get in touch
Crown Estate Agents, Castleford
- 22 Bank Street Castleford West Yorkshire
WF10 1JD - 01977 285 111
- info@crownestateagents.com

