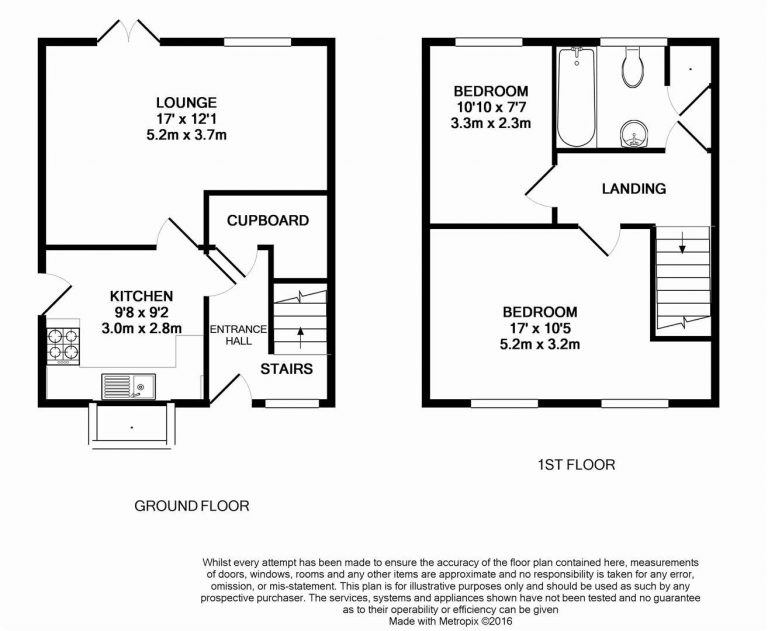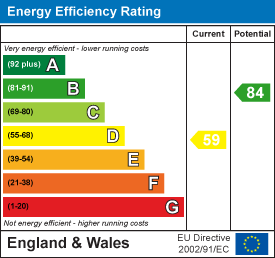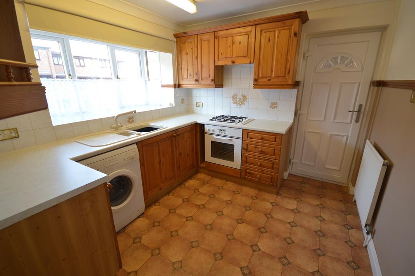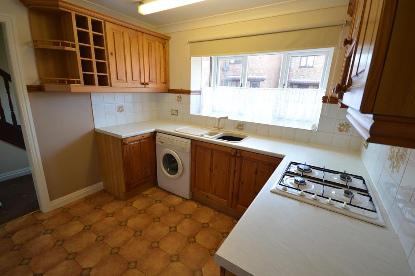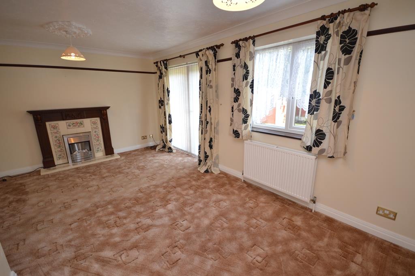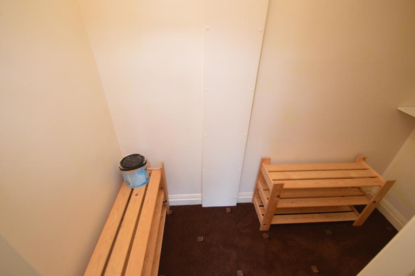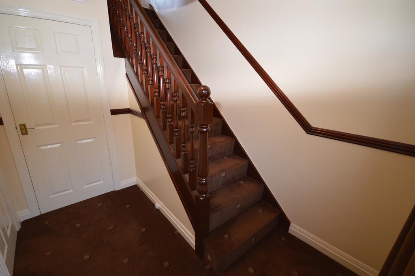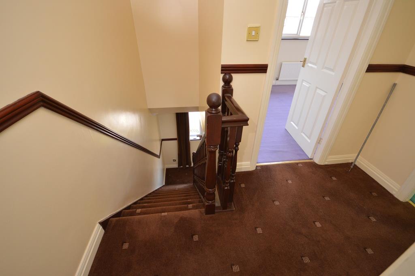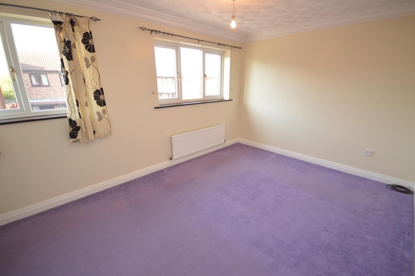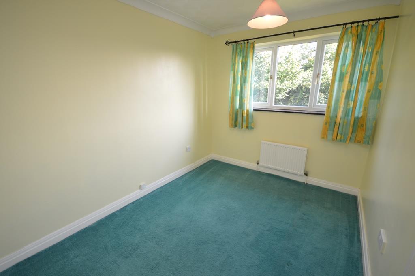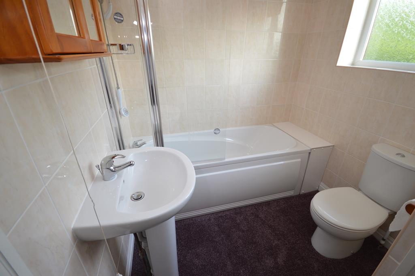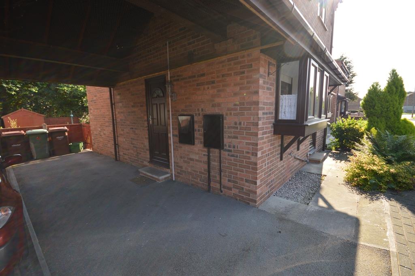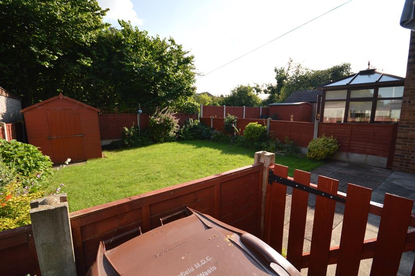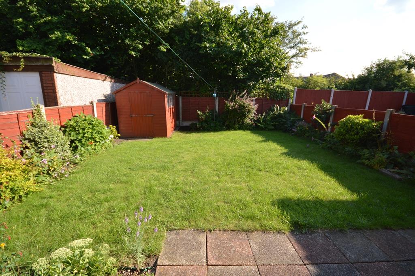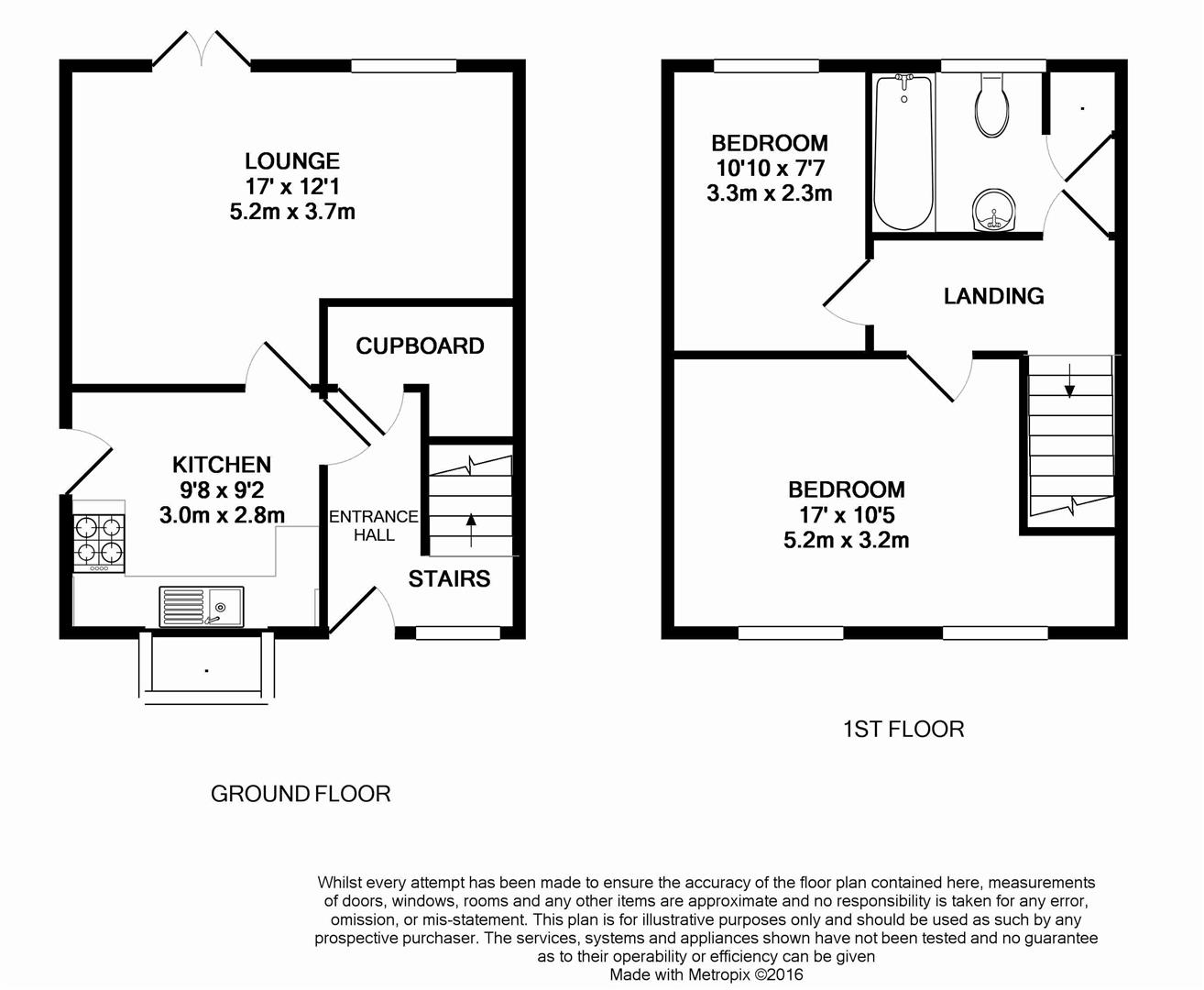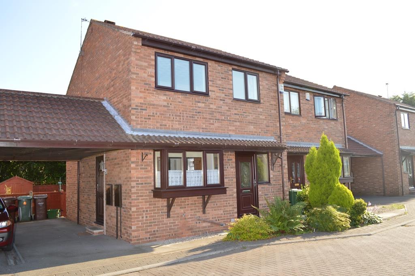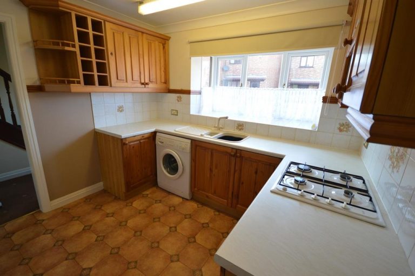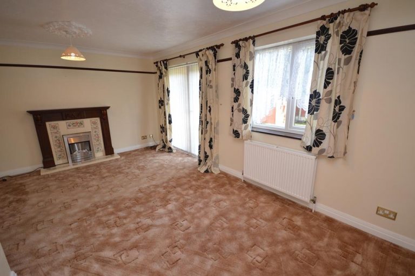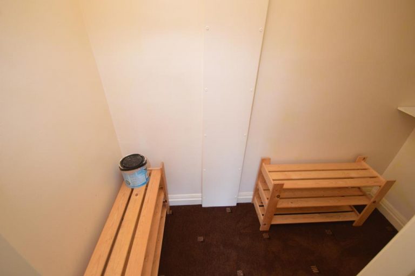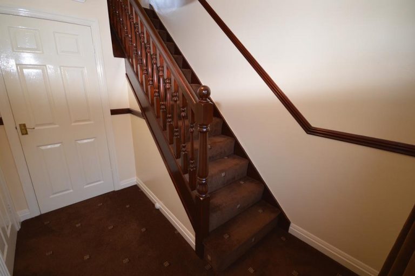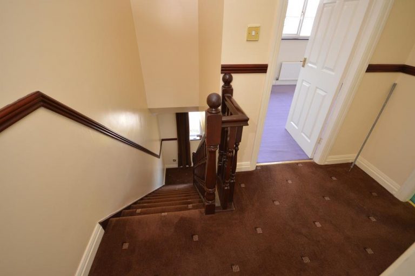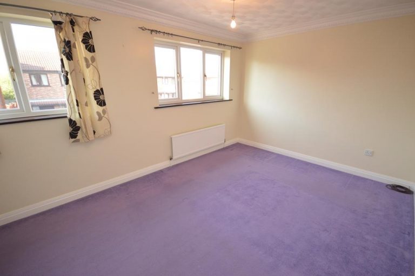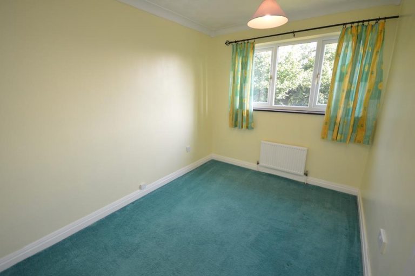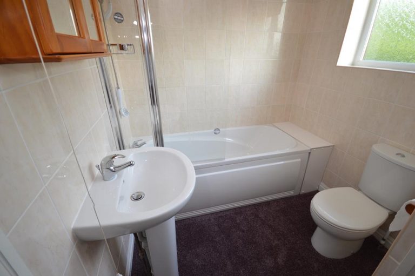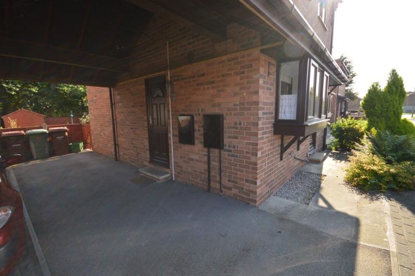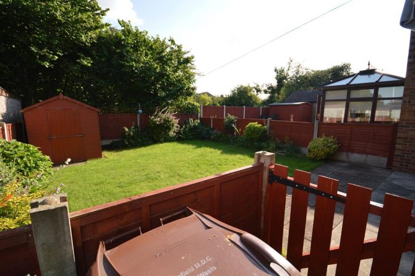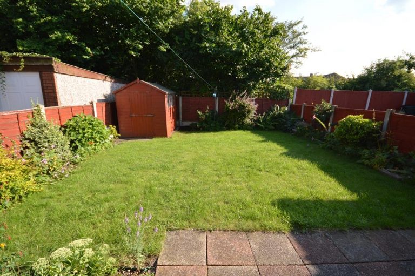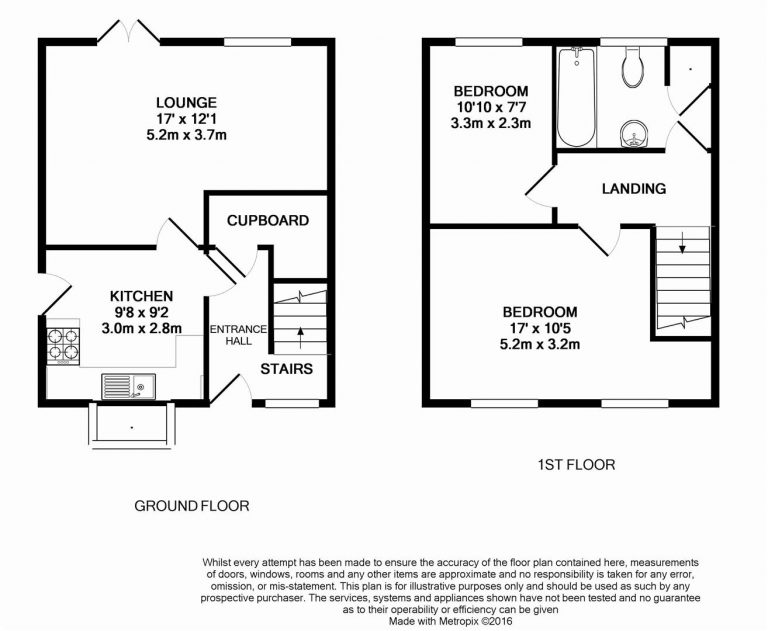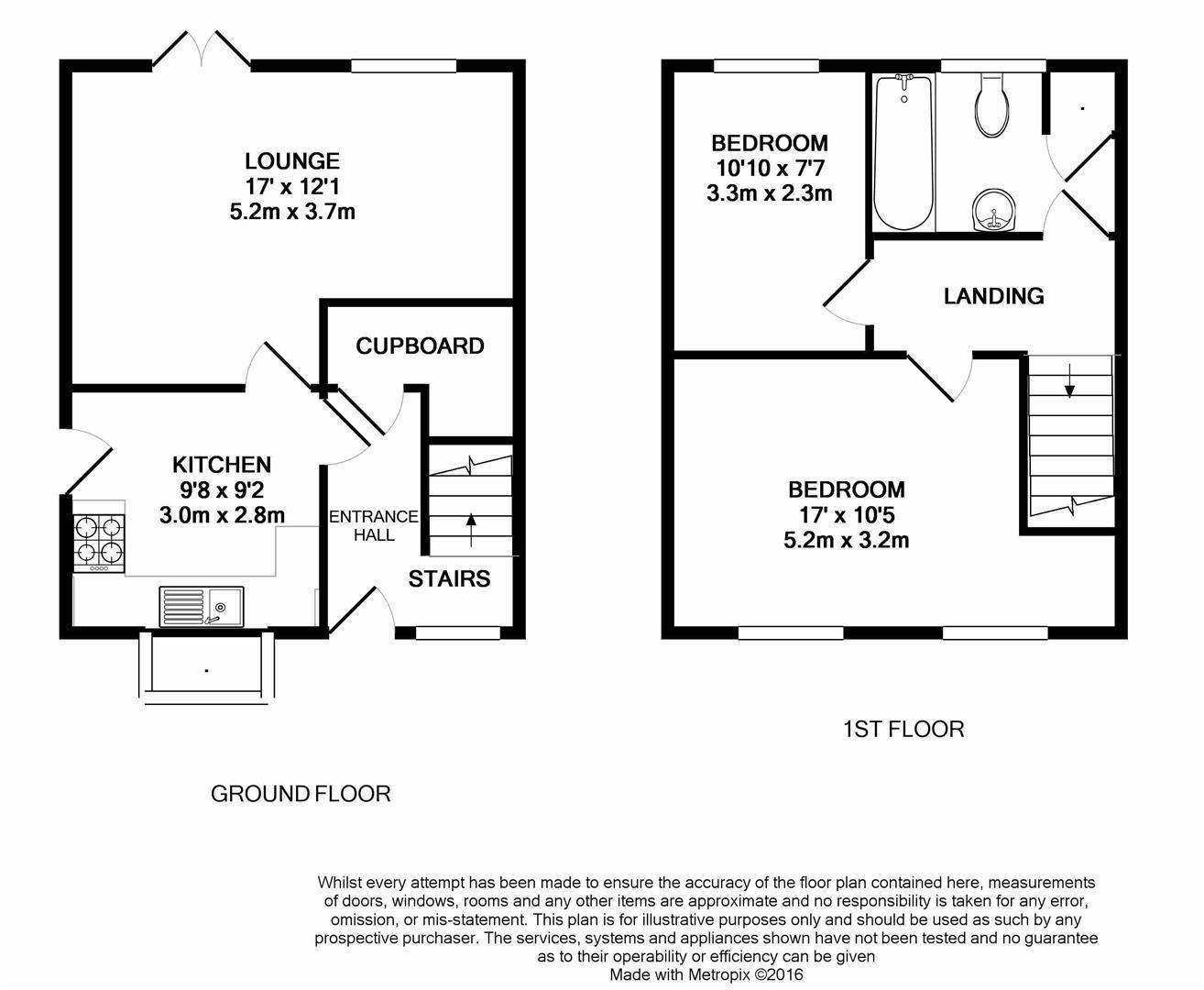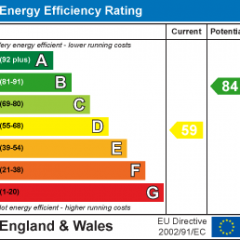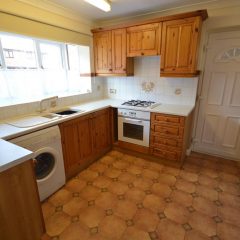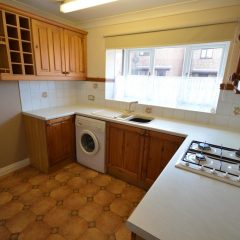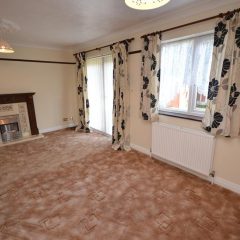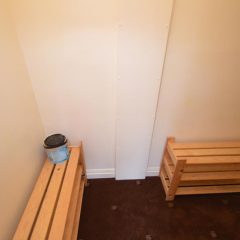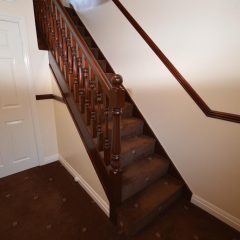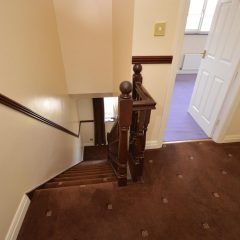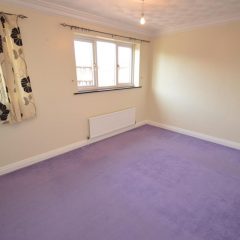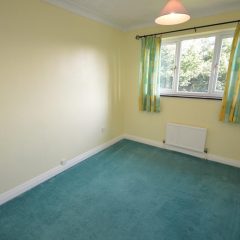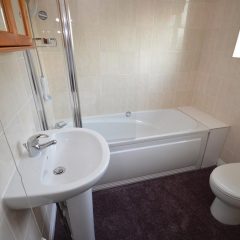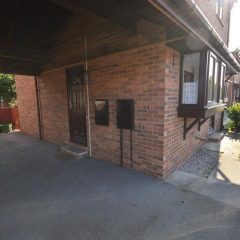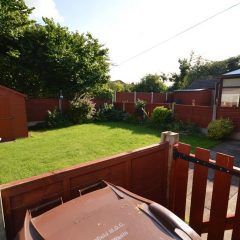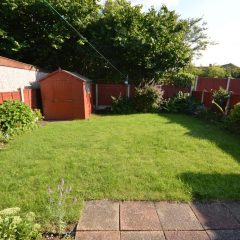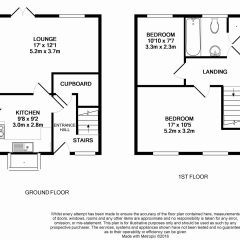Key features
- Enterance Lobby
- Lounge
- Kitchen
- Two First Floor Double Bedrooms
- Family Bathroom
- GCH And DG Through Out
- Good Sized Rear Garden
- Off Street Parking
- EPC Grade C
Full property
Available new to the market this TWO BEDROOM Semi Detached property. Located in Knottingley, on a quiet CUL DE SAC position, close to the River Aire and Knottingley Canal.
Entrance Lobby
-
The entrance lobby comprises radiator, UPvC glazed door, large under stairs storage cupboard, door to the kitchen and stairs to the first floor.
Dimensions: 2.11 x 2.72 / 6'11" x 8'11"
Lounge
-
Fitted with neutral carpets this lounge comprises of styled fire place with electric fire in hearth, TV point, telephone point, radiator, coved ceiling, picture window and french doors leading to the garden.
Dimensions: 3.73 x 5.18 (3.74 max x 5.17) / 12'3" x 16'12" ( max x 17'0")
Kitchen
-
This kitchen comprises of double sink drainer with mixer tap, work surfaces with tiled surround, fitted drawers and cupboards, built in oven with integral gas hob, plumbing for washing machine, radiator, window and door to garden.
Dimensions: 2.92 x 2.74 (2.91 x 2.75) / 9'7" x 9'0"
Gallery Landing
-
With access to the loft
Dimensions: 0.00 x 0.00 / 0'0" x 0'0"
Master Bedroom
-
This front facing double bedroom has a TV point, radiator and two windows.
Dimensions: 5.18 x 3.12 ( max x 3.13 max) / 16'12" x 10'3" (17'0" max x max)
Bedroom Two
-
This rear facing double bedroom comprises window, radiator and telephone point.
Dimensions: 3.43 x 2.44 / 11'3" x 7'12"
Family Bathroom
-
With low flush w/c, wash hand basin, panelled bath with electric shower over, large airing cupboard, tiled surround and frosted window.
Dimensions: 2.64 x 1.91 ( max x max) / 8'8" x 6'3" ( max x max)
Rear Garden
-
Good sized garden with gated access and laid mainly to lawn with flower and shrub bed border, paved patio and garden shed
Front Exterior
-
The property is open plan to the front with a carport and drive to the side providing parking for one car.
EPC
Floor Plan
Get in touch
Crown Estate Agents, Castleford
- 22 Bank Street Castleford West Yorkshire
WF10 1JD - 01977 285 111
- info@crownestateagents.com
