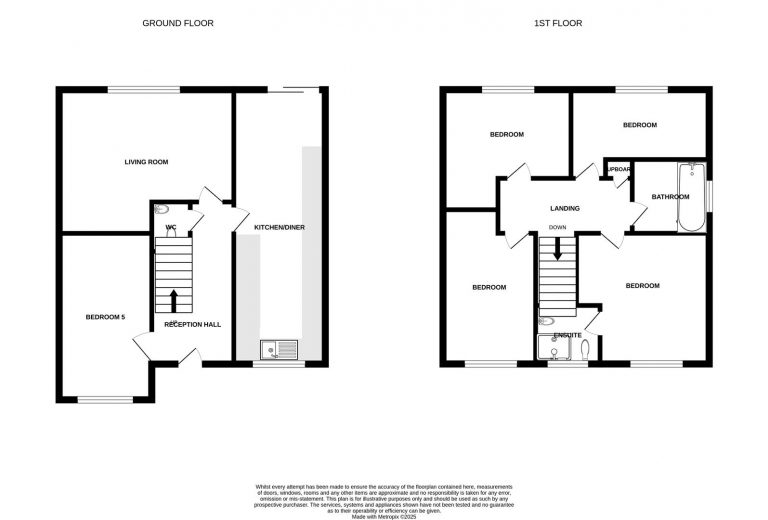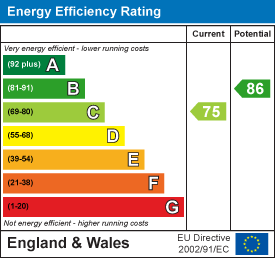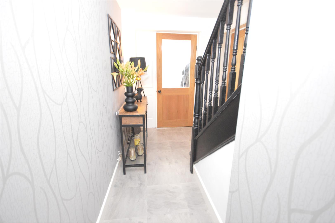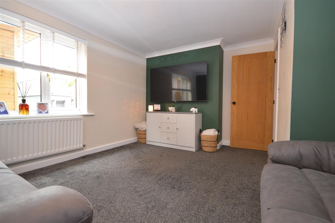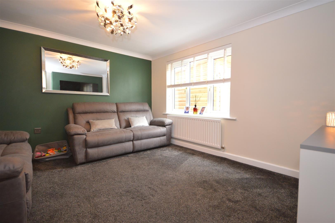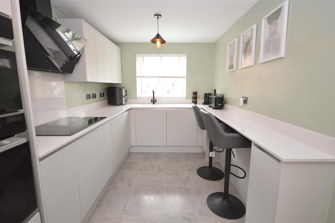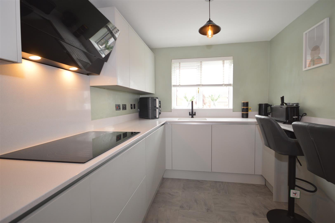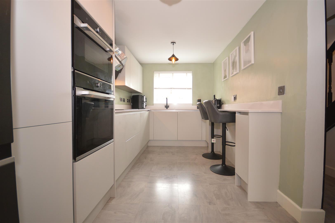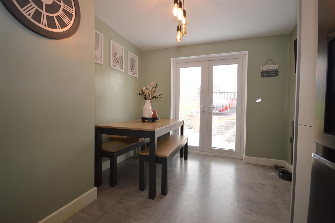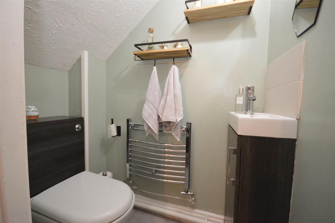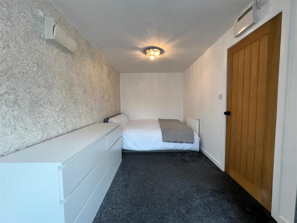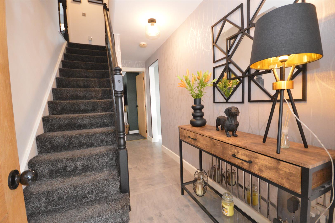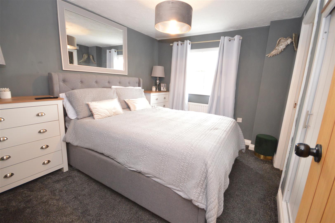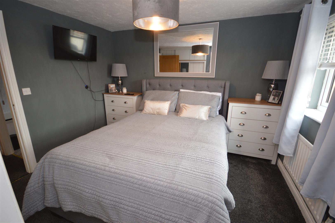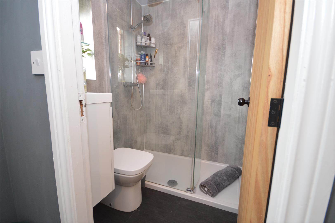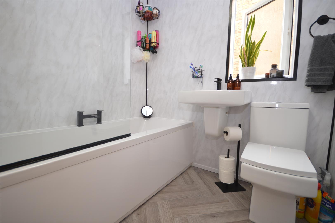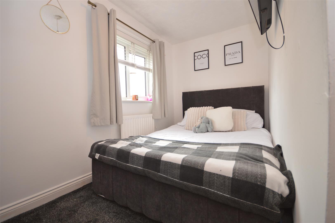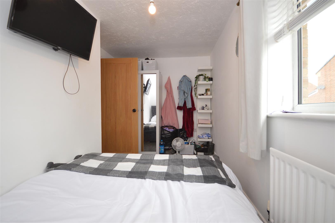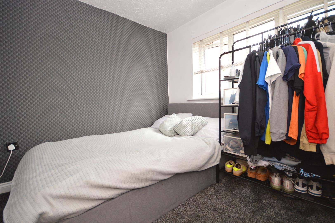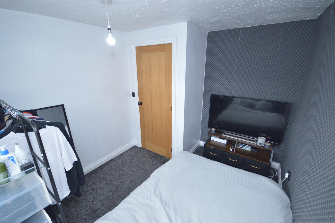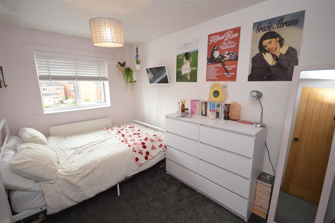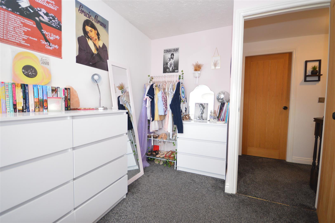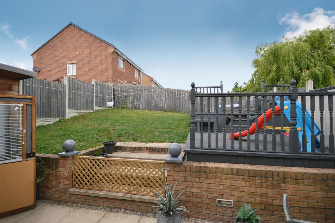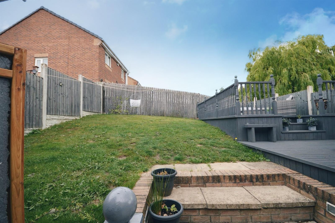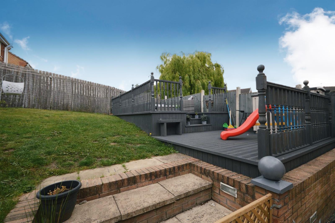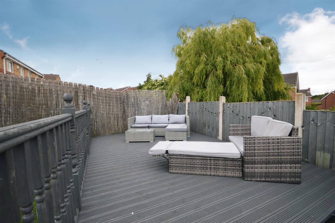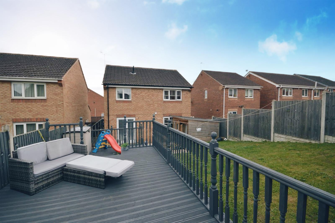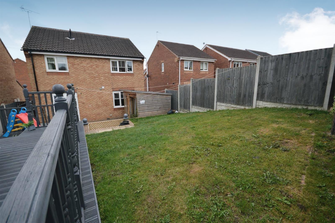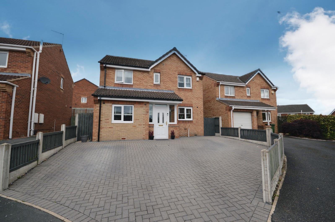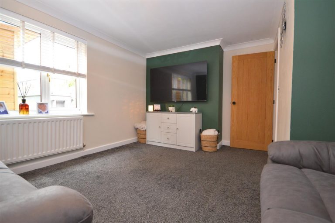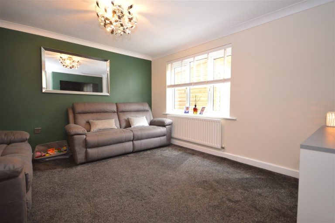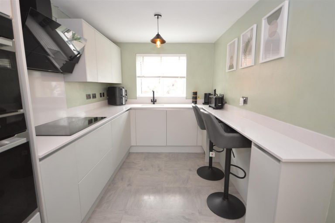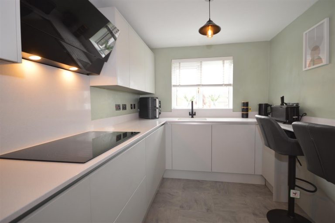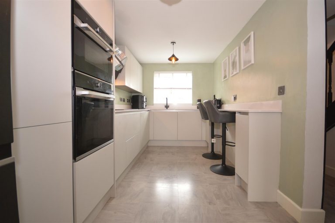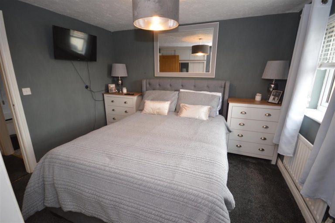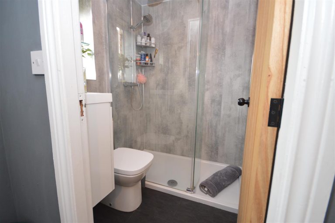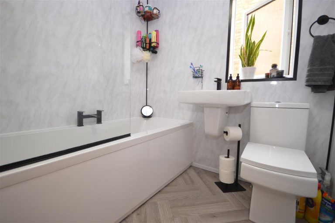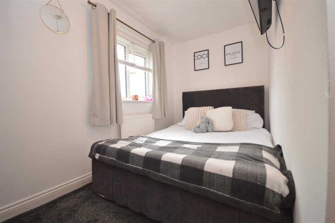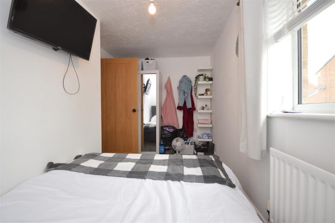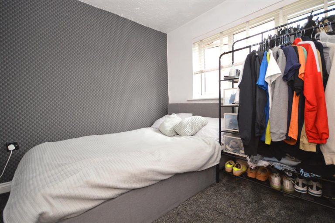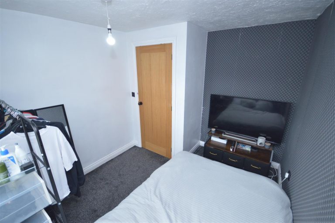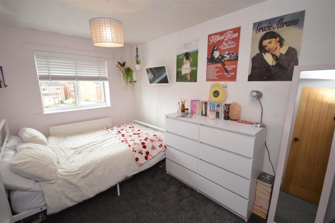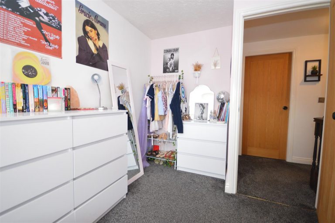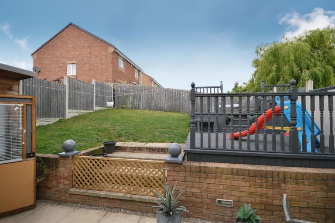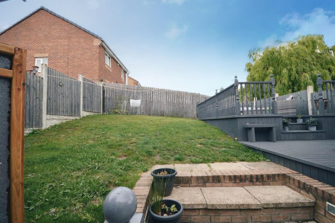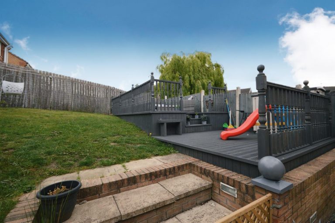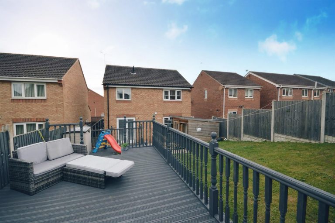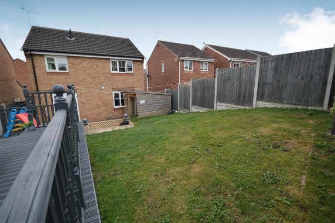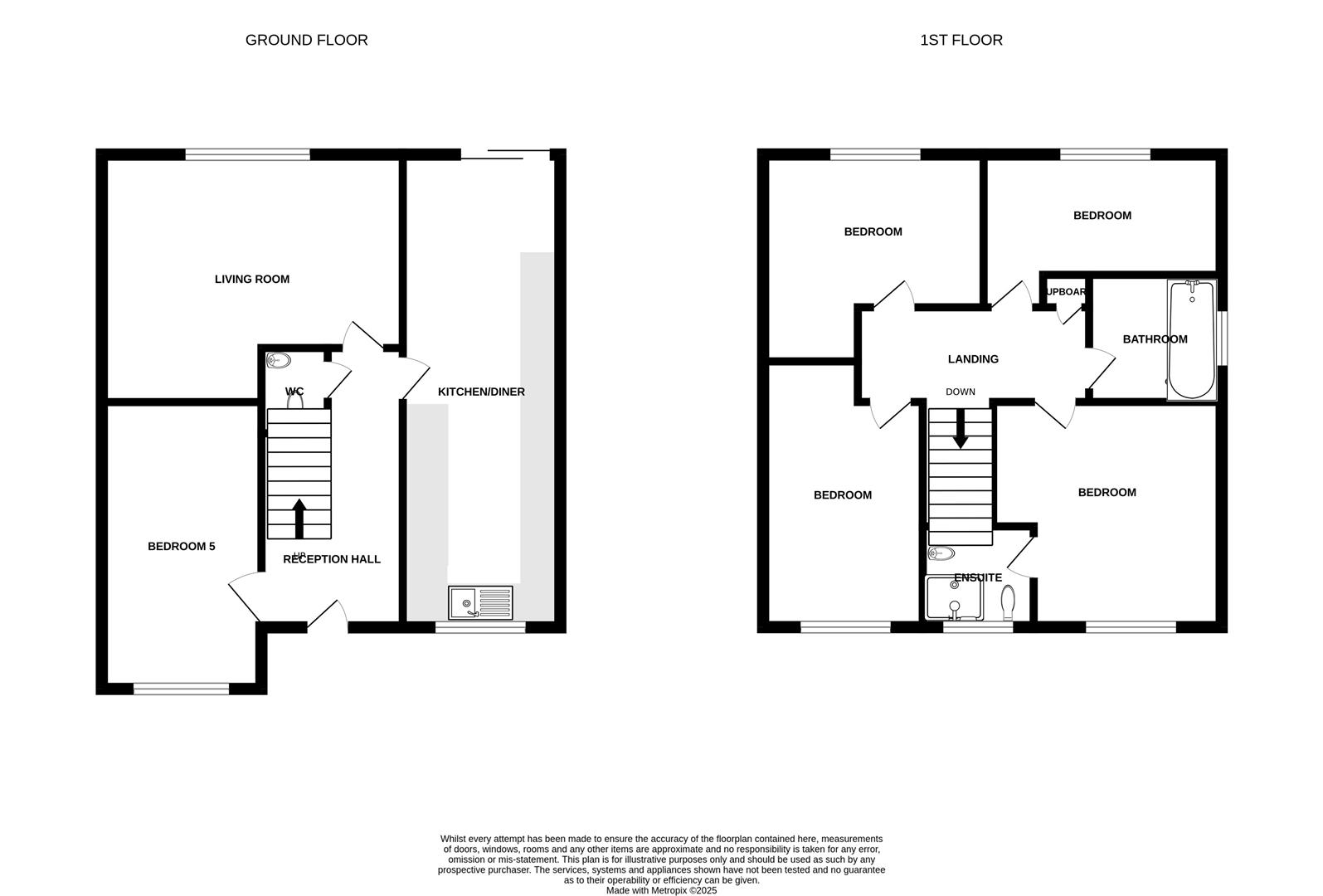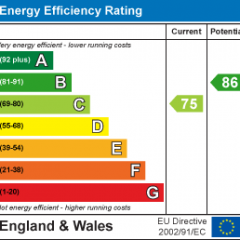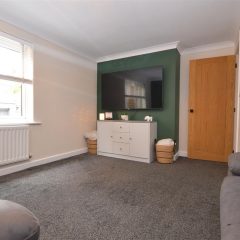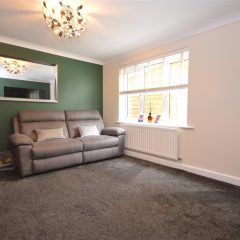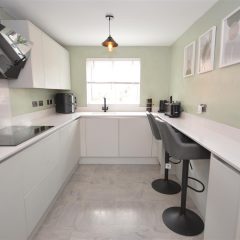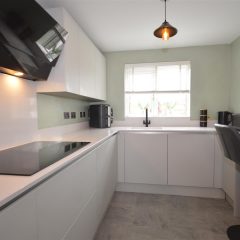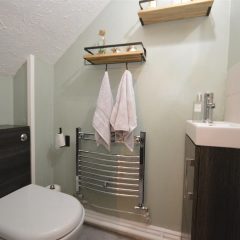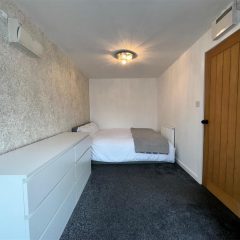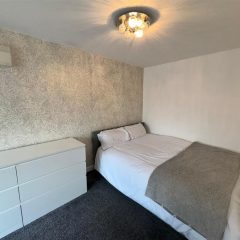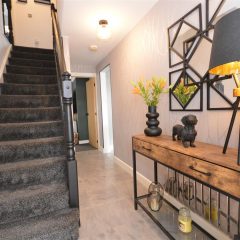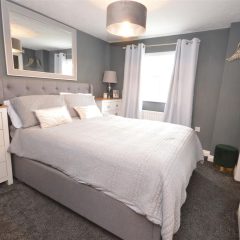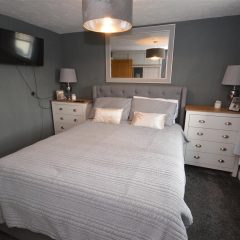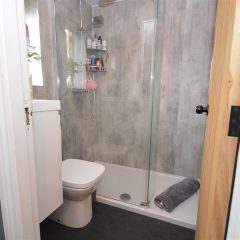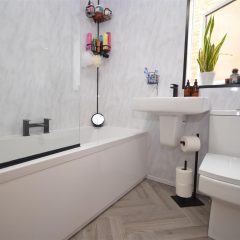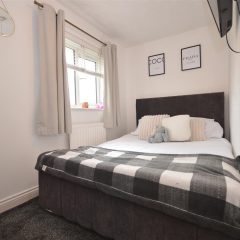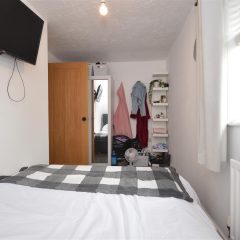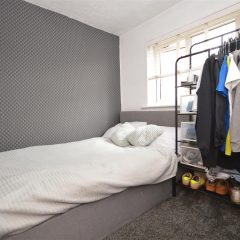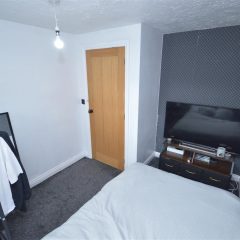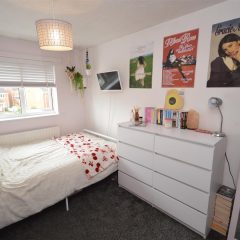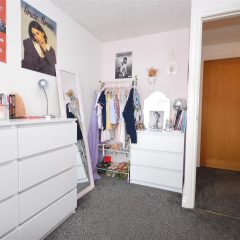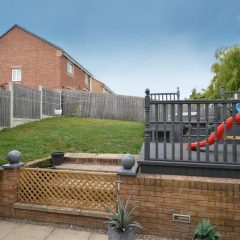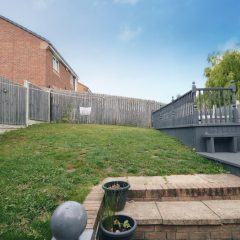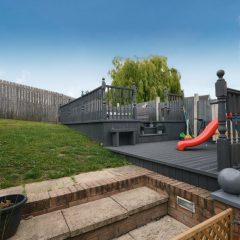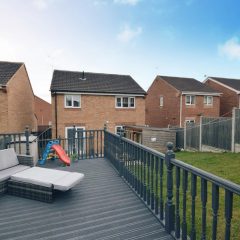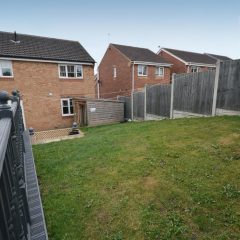Key features
- Garden House Included With Sale
- Driveway with space for three cars.
- Entrance hall with downstairs WC.
- A good sized family lounge.
- Large kitchen diner with patio doors to the rear.
- Five good sized double bedrooms, one with fitted wardrobes and an ensuite
- Good sized rear garden with decking and paved patio area
- EPC grade C
- Council Tax Band D
- Ideal buy for growing families.
Full property
This impressive house offers a perfect blend of space and comfort, making it an ideal family home. With five generously sized bedrooms, there is ample room for everyone to enjoy including a garden house with electrics that vendors are willing to leave for you to enjoy! The layout is thoughtfully designed to ensure a seamless flow throughout the home, enhancing the overall living experience. Situated in a friendly neighbourhood, this property is close to local amenities, schools, and parks, making it an excellent choice for families. The surrounding area offers a welcoming community atmosphere, perfect for those looking to settle down in a vibrant location.
Cloakroom
-
Located under the stairs, containing a low flush WC and and a pedestal hand basin.
Lounge
-
A good sized living space with a window to the rear of the property and central heating.
Kitchen Diner
-
A fully fitted kitchen consisting of fully fitted units, white quartz work tops and fully integrated appliances and patio doors to the rear.
Landing
-
The first floor landing has access to the loft of the property, as well as an airing cupboard containing the boiler.
Bedroom One
-
A good sized double bedroom with fully fitted wardrobes, a window to the front of the property and central heating.
En Suite
-
A modern en-suite bathroom with a walk in shower, WC and a wash hand basin.
Bedroom Two
-
A good sized double bedroom with a window to the front of the property and central heating.
Bedroom Three
-
A good sized double bedroom with a window to the rear of the property and central heating.
Bedroom Four
-
A good sized double bedroom with a window to the rear of the property and central heating.
Bedroom Five
-
A good sized double bedroom located on the ground floor with a window to the front of the property.
Family Bathroom
-
With a white three piece suite with black accessories to give a clean and modern feel whilst still been practical for a family.
Get in touch
Crown Estate Agents, Castleford
- 22 Bank Street Castleford West Yorkshire
WF10 1JD - 01977 285 111
- info@crownestateagents.com
