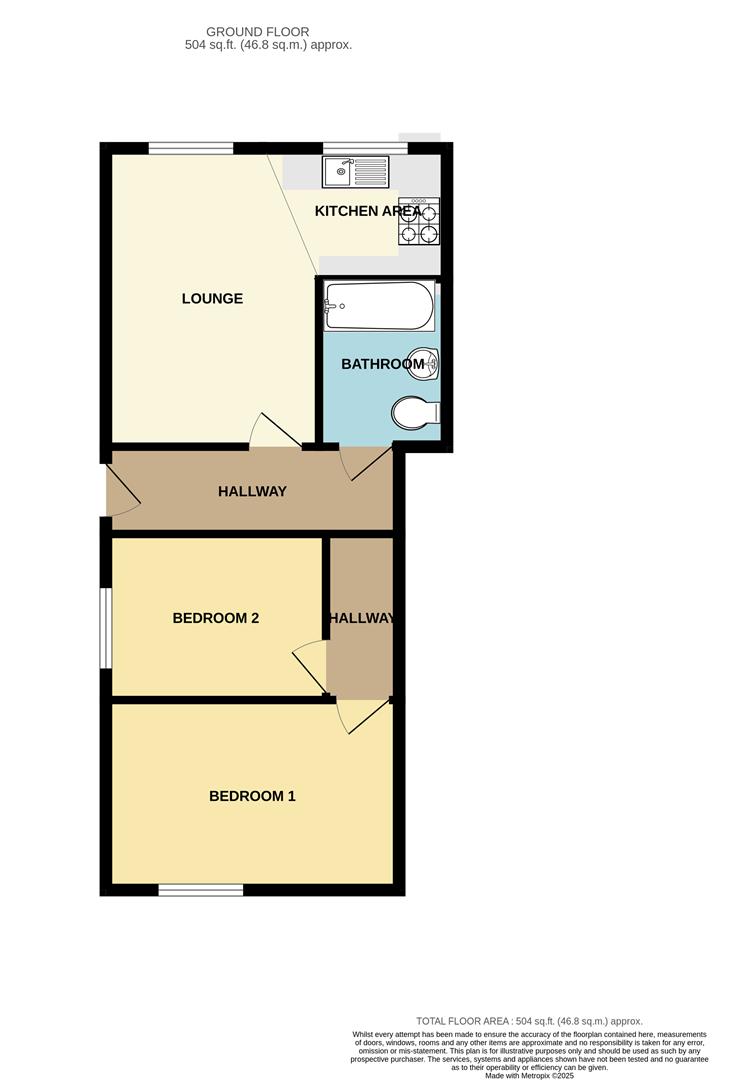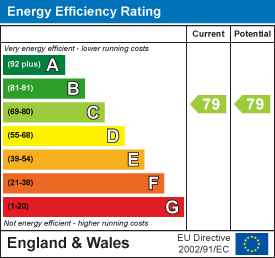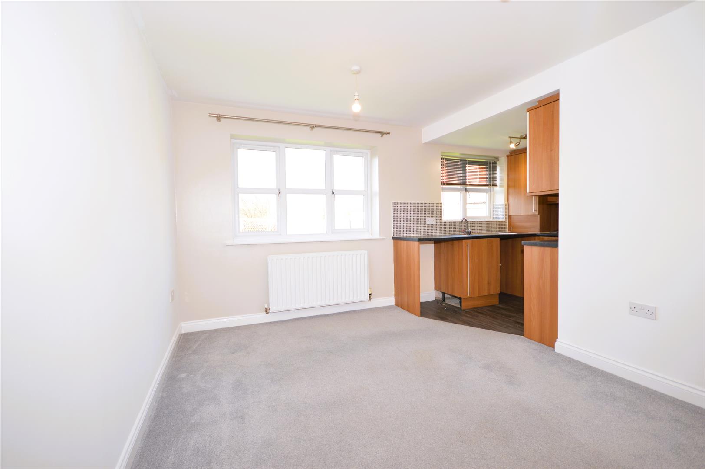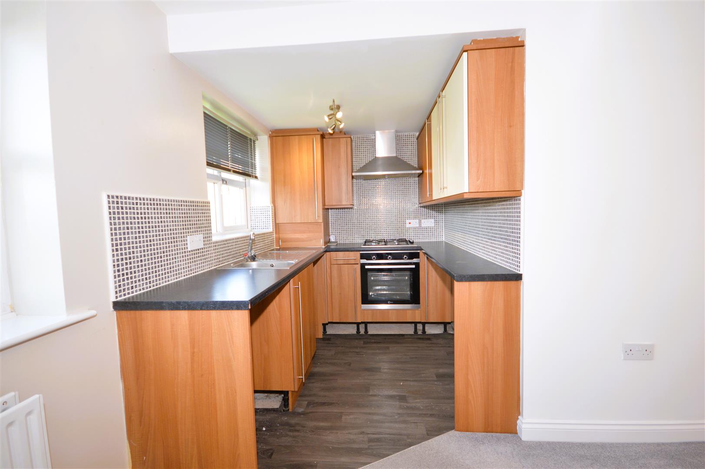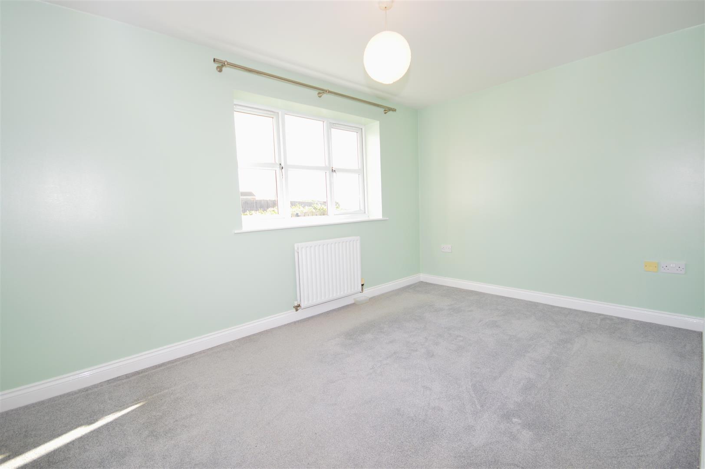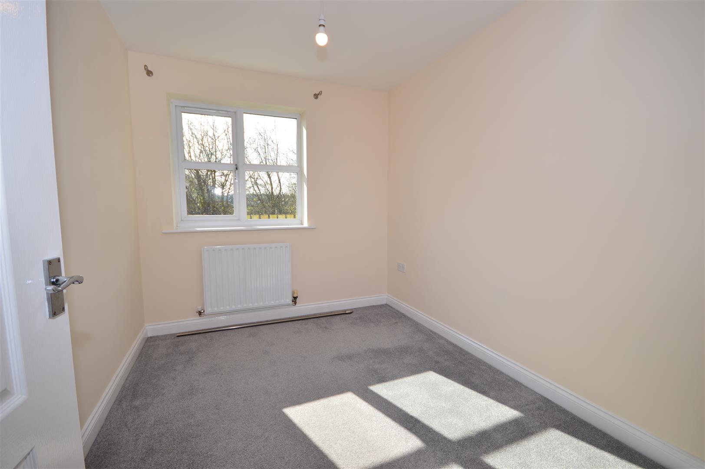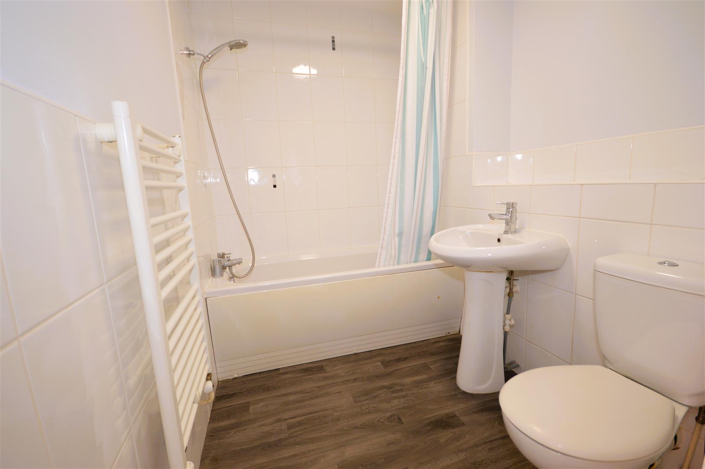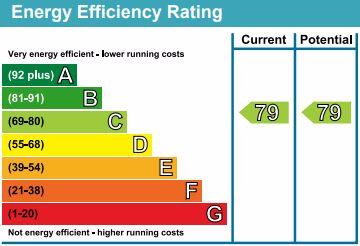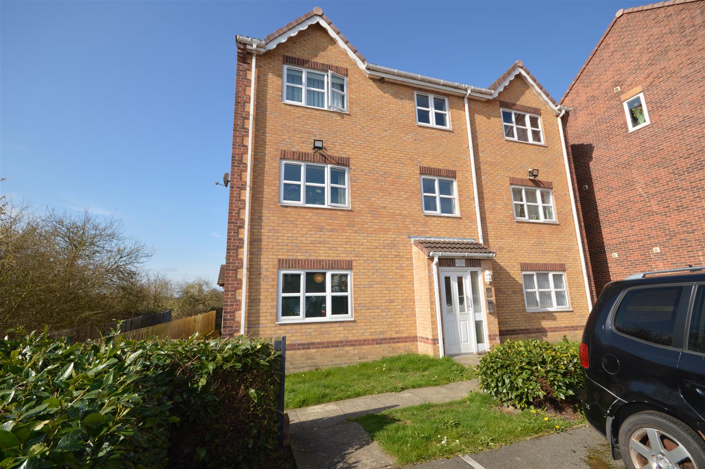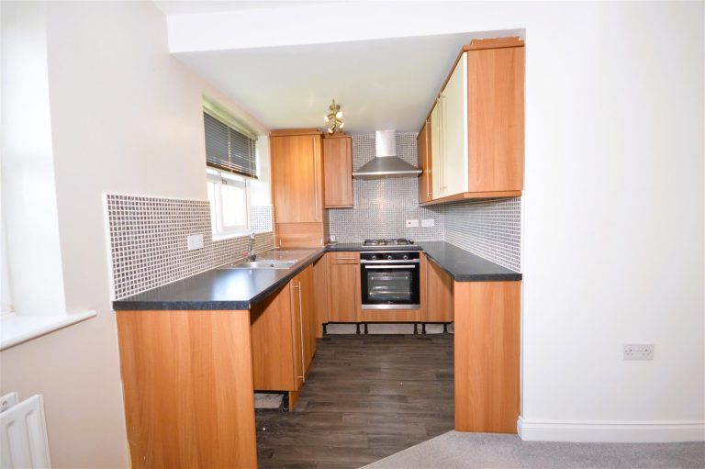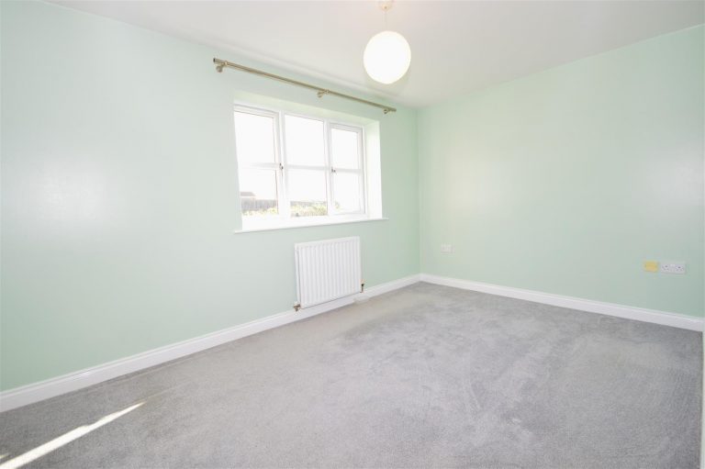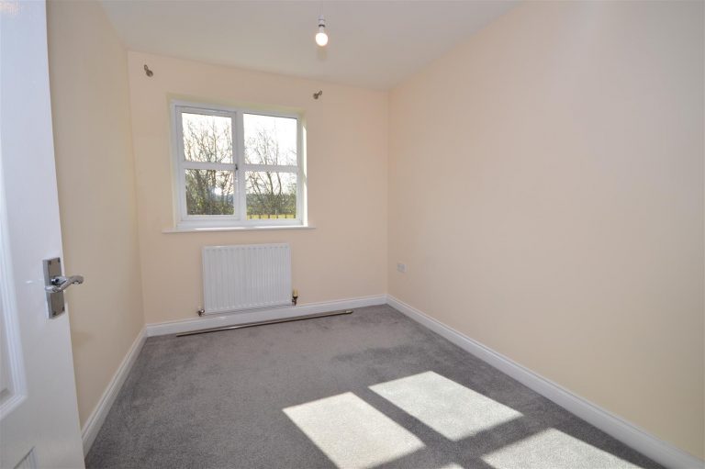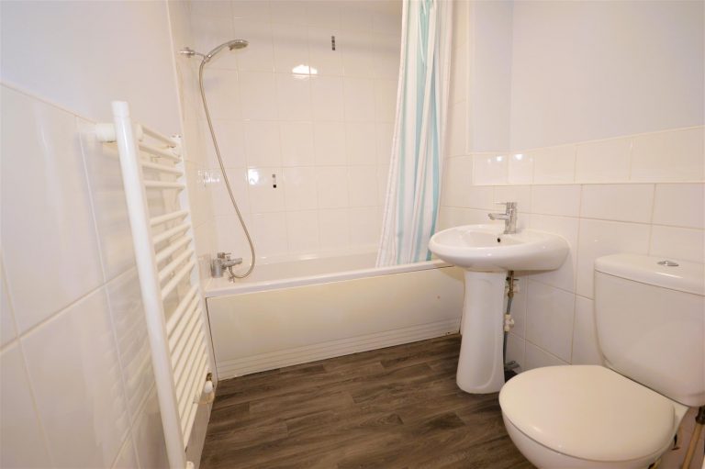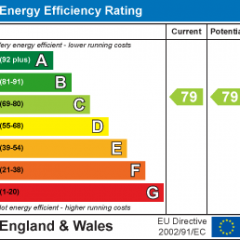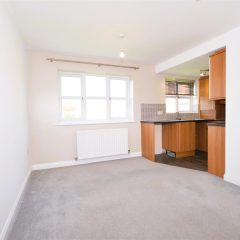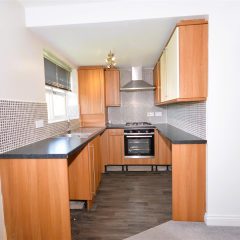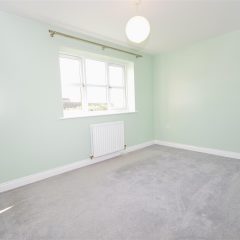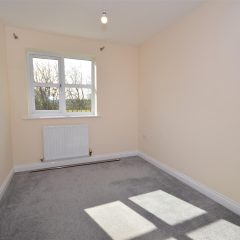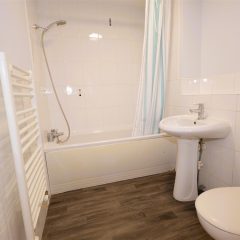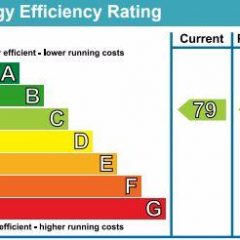Key features
- Private Entrance
- L shaped Lounge/Kitchen
- Two Good sized Bedrooms
- House Bathroom
- Communal Garden
- Newly Carpeted
- Close to rail Links
- EPC Grade C
- Council Tax Band A
Full property
Welcome to this charming flat located in the desirable Sandringham Court, Streethouse. Nestled in a peaceful cul de sac, this property offers a tranquil living environment while still being conveniently positioned for easy access to surrounding towns.
Upon entering, you are greeted by a welcoming entrance hall that leads into a spacious ‘L’ shaped lounge, perfect for relaxation or entertaining guests. The adjoining kitchen is fitted with a modern oven and hob, making it an ideal space for culinary enthusiasts.
This flat boasts two well-proportioned bedrooms, providing ample space for rest and personalisation. The house bathroom is conveniently located, ensuring comfort and privacy for all residents.
Outside, residents can enjoy the benefits of a communal garden, offering a lovely outdoor space to unwind. Additionally, parking facilities are available, adding to the convenience of this property.
This flat is an excellent opportunity for those seeking a comfortable home in a quiet yet accessible location. Whether you are a first-time renter or looking to downsize, this property is sure to meet your needs. Do not miss the chance to make this delightful flat your new home.
Lounge
-
With open access to kitchen from Lounge, UPVC window to the rear and a radiator
Kitchen Area
-
Consists of Single sink drainer, Mixer tap, work surfaces, tiled surround, wall cupboards, fitted units, Concealed wall mounted boiler, plumbing for washing machine, extractor hood, 4 ring gas hob, built in oven, UPVC window to the rear.
Bedroom One
-
UPVC window to the front and radiator
Bedroom Two
-
UPVC window to the rear and radiator
Family Bathroom
-
Consists of Low flush WC, pedestal wash hand basin, panelled bath with shower over and heated towel rail.
Get in touch
Crown Estate Agents, Pontefract
- 39-41 Ropergate End Pontefract, WF8 1JX
- 01977 600 633
- pontefract@crownestateagents.com
