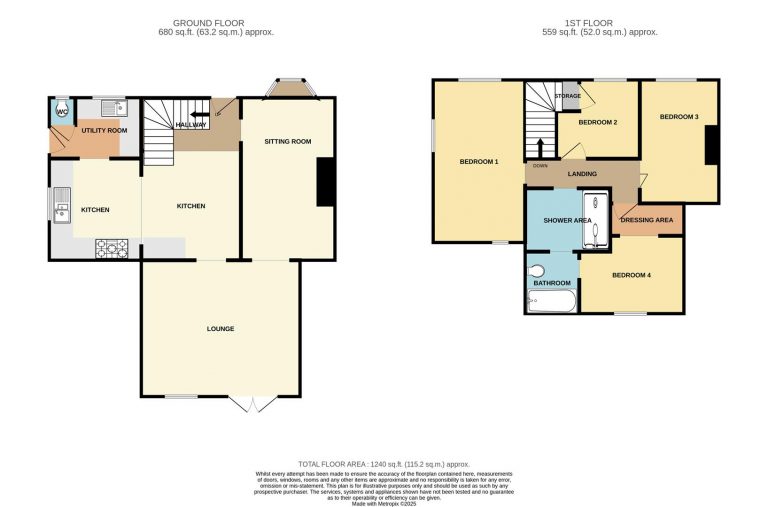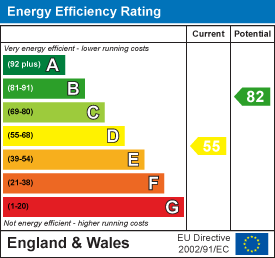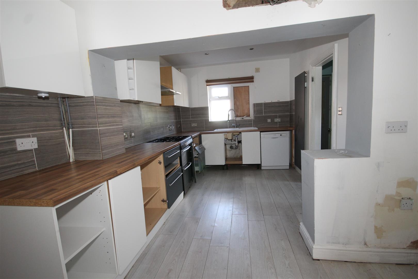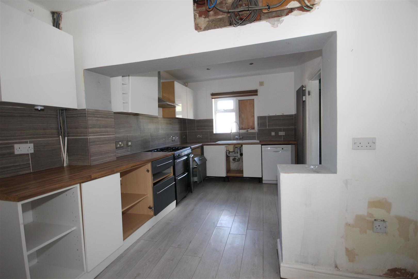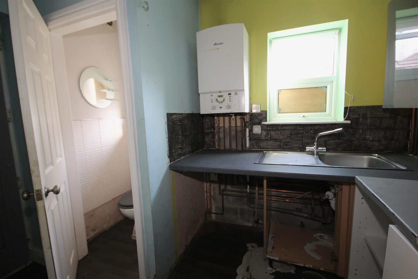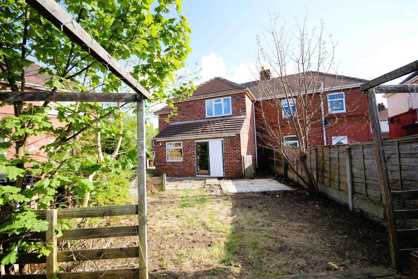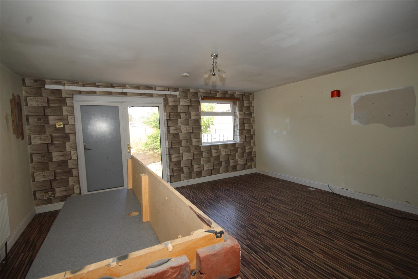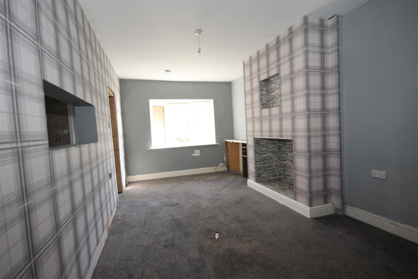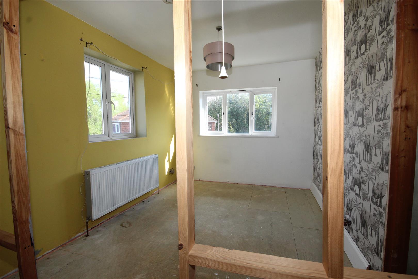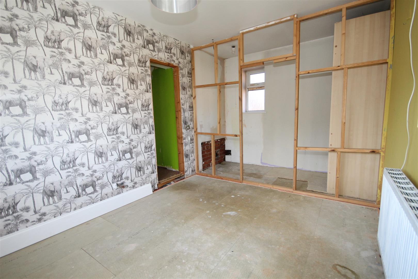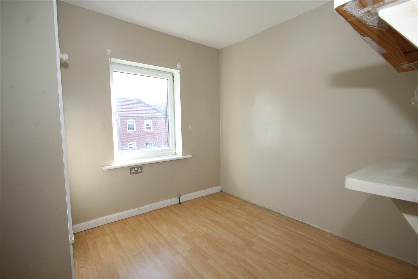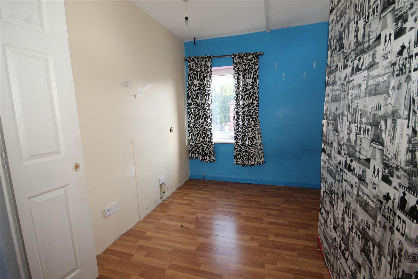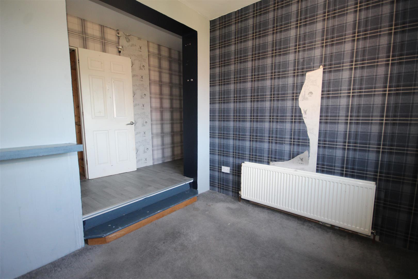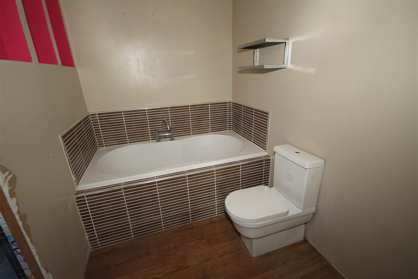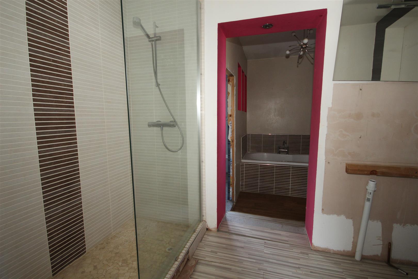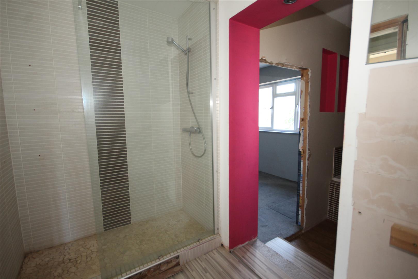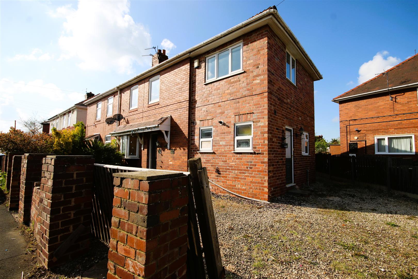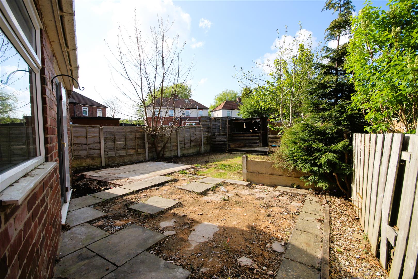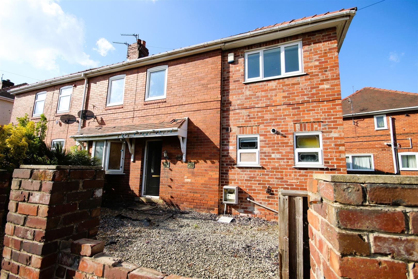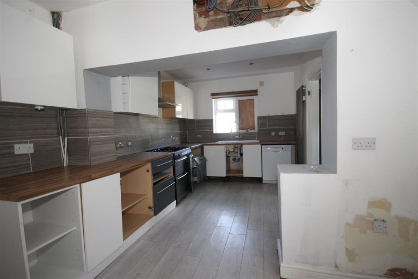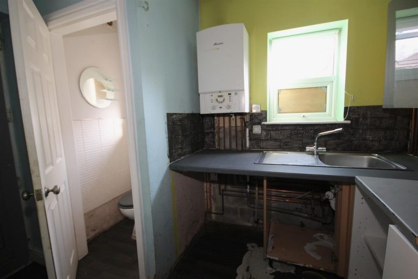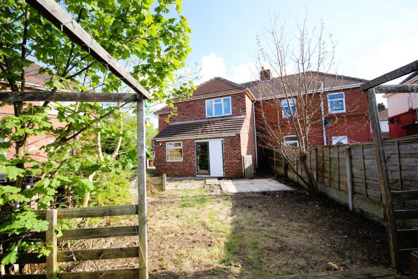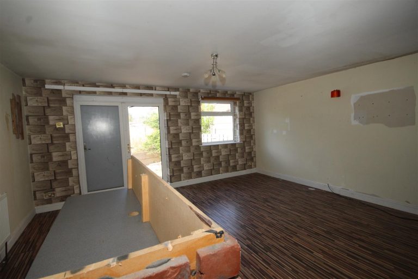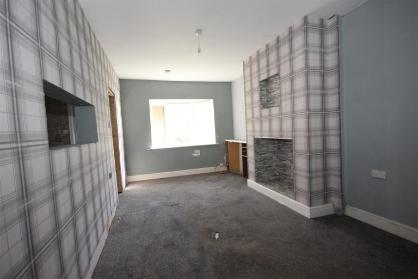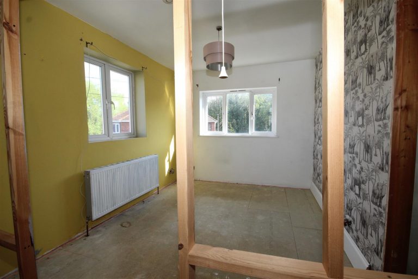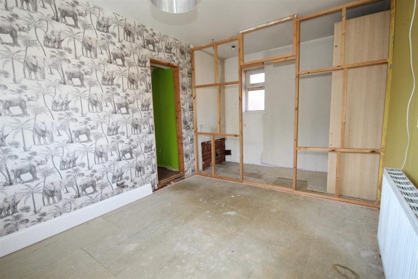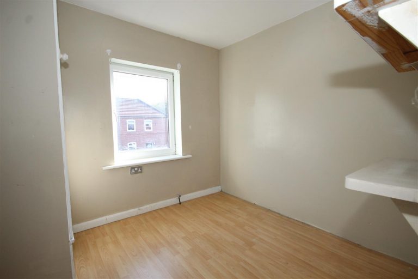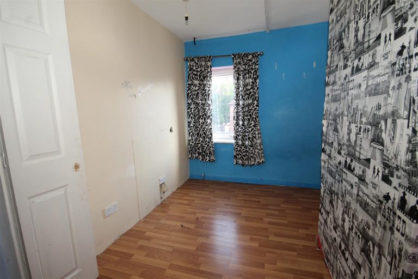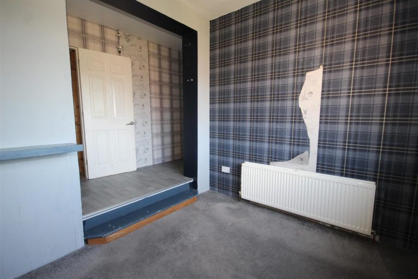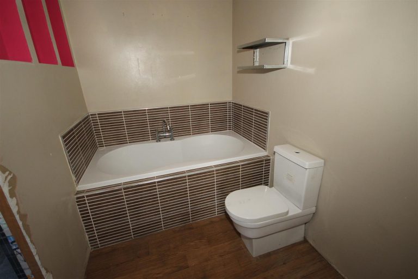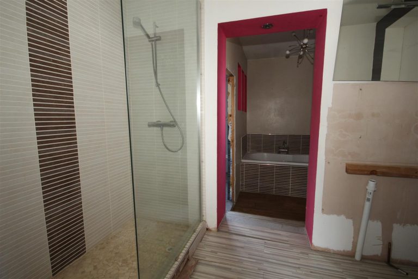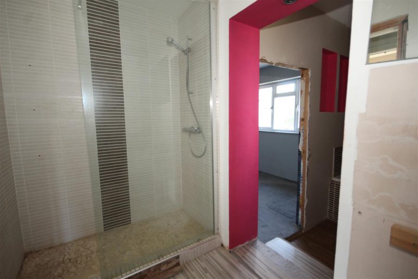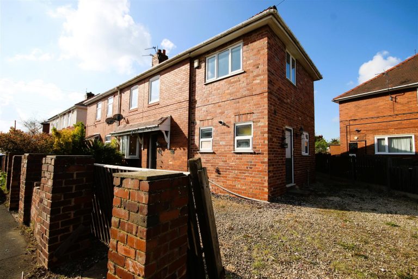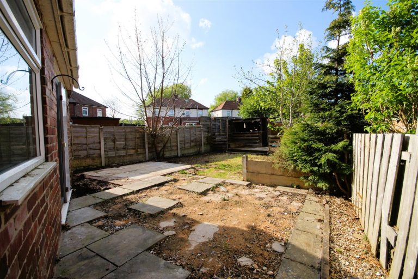Key features
- Renovation project
- Open plan kitchen
- Two good sized reception room
- Separate utility room
- Downstairs WC
- Four good sized bedrooms
- Good sized family bathroom
- EPC grade D
- Council Tax Band A
Full property
27 New Lane Crescent, WF9 1HH
We are acting in the sale of the above property and have received an offer of £127,000 on the above property.
Any interested parties must submit any higher offers in writing to the selling agents before exchange of contracts takes place.
Entrance Lobby
-
A small entrance area which opens into the kitchen, with laminate flooring and a staircase to the first floor.
Cloackroom
-
Located just off the utility room, this cloakroom contains a low flush WC and a window to the front of the property.
Lounge
-
A good sized living space with laminate flooring, a window to the rear of the property, French doors to the garden as well as central heating.
Sitting Room
-
A second good sized lounge area with a bay window to the front of the property and a chimney breast with an ornamental recess.
Kitchen
-
A generously sized open plan kitchen with white ceramic 1.5 bowl, plumbing for a dishwasher and a window to the side of the property.
Utility Room
-
Located just off the kitchen this utility room contains, a single sink with a mixer tap, plumbing for a washing machine, a window to the rear as well as central heating and a gas boiler.
Landing
-
The first floor landing contains access to the loft.
Bedroom One
-
A good sized double bedroom with windows to side, front and rear of the property. This bedroom also contains the start of some partitioning to form an en-suite.
Bedroom Two
-
A second good sized double bedroom with a built in cupboard, laminate flooring and a window to the front of the property.
Bedroom Three
-
A good sized double bedroom with laminate flooring, a window to the front of the property and central heating.
Bedroom Four
-
A good sized bedroom with an open access and a step up to a dressing area, with a window to the rear.
Family Bathroom
-
Good sized family bathroom with a low flush WC, panelled bath and a separate open area with walk in shower.
Get in touch
Crown Estate Agents, Pontefract
- 39-41 Ropergate End Pontefract, WF8 1JX
- 01977 600 633
- pontefract@crownestateagents.com
