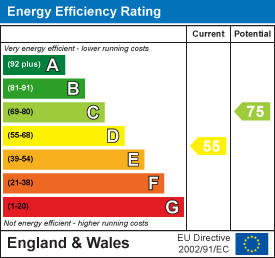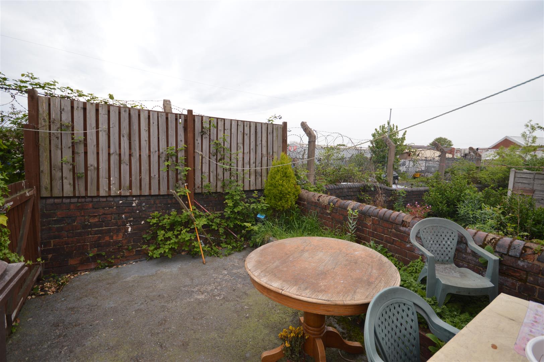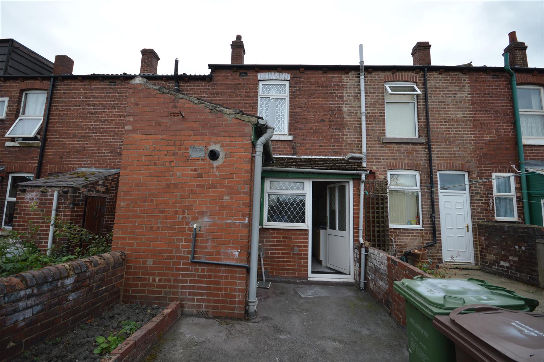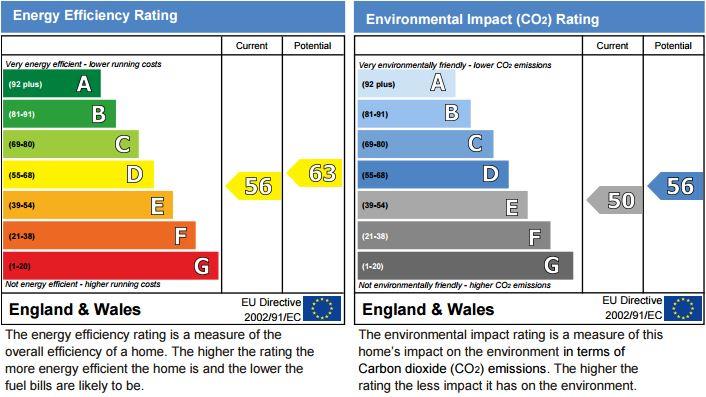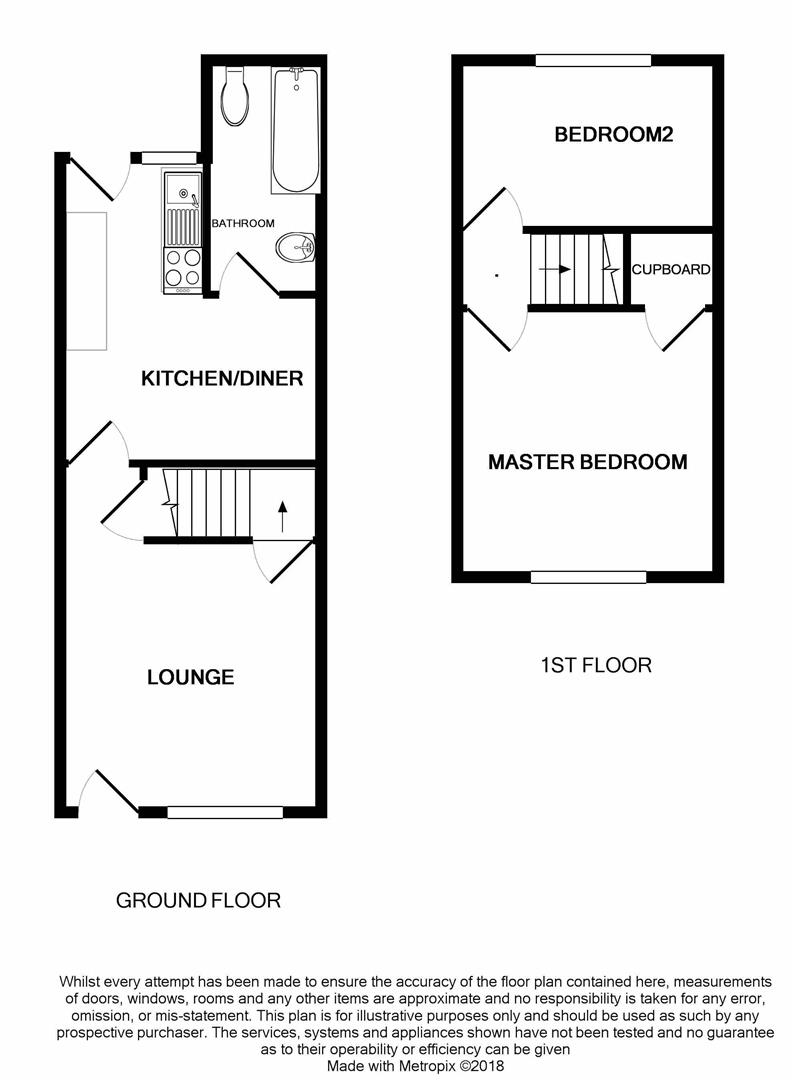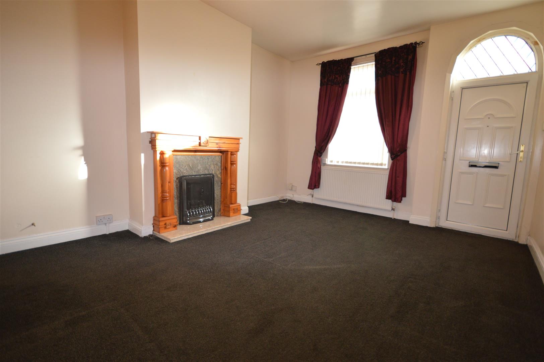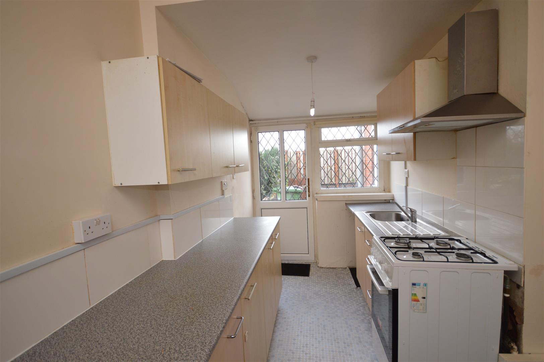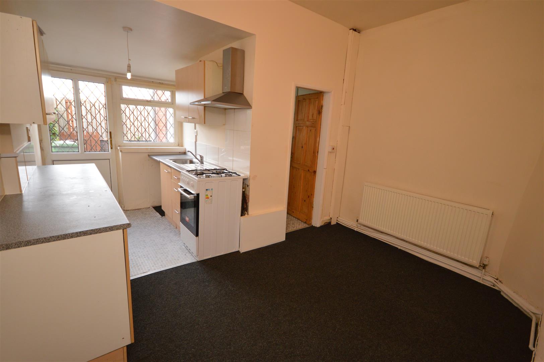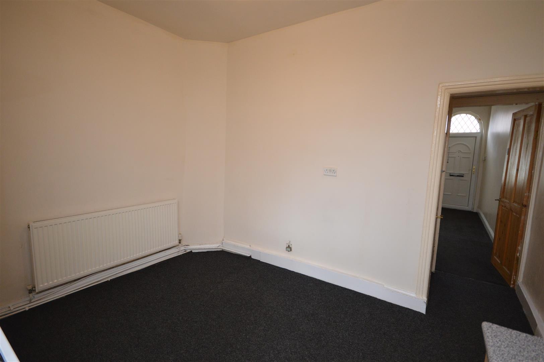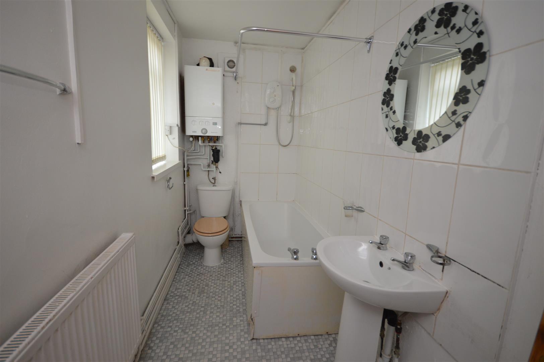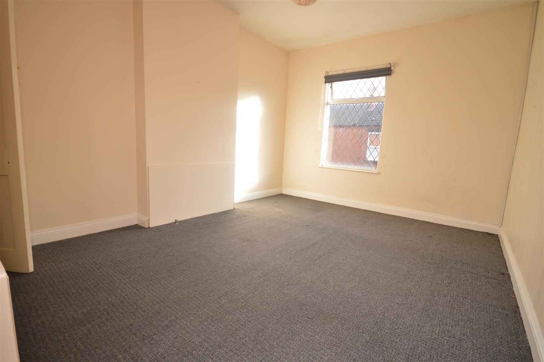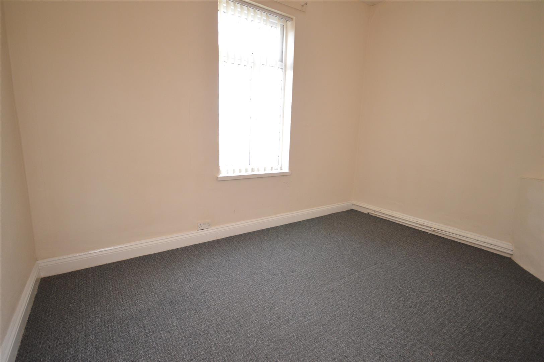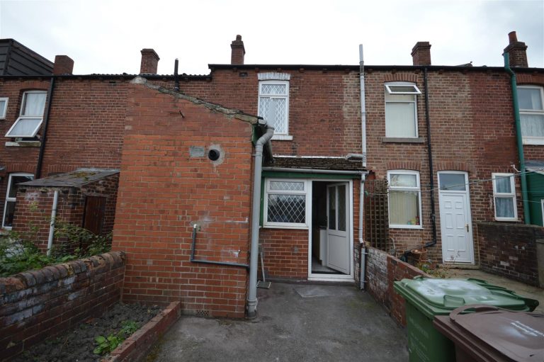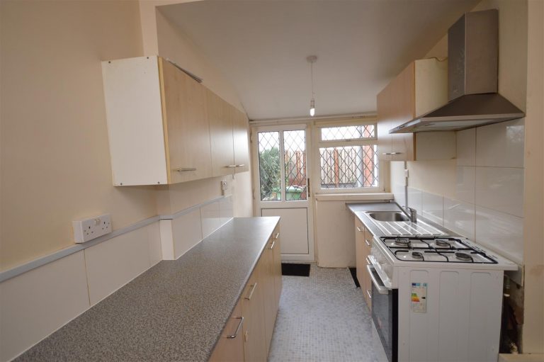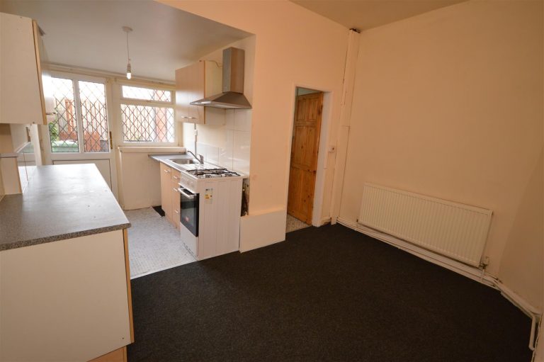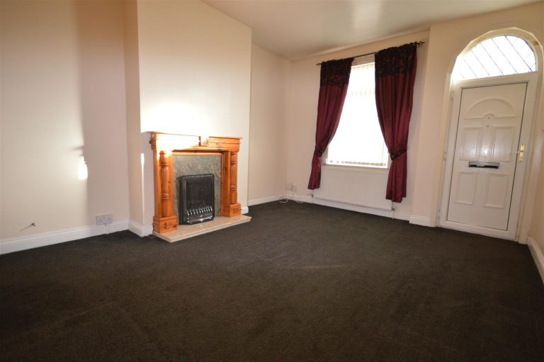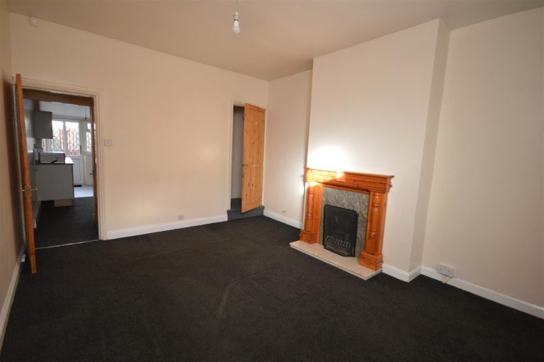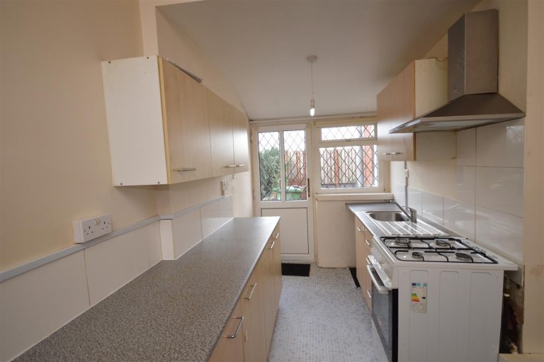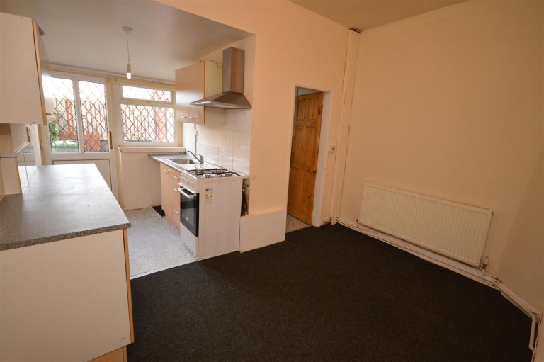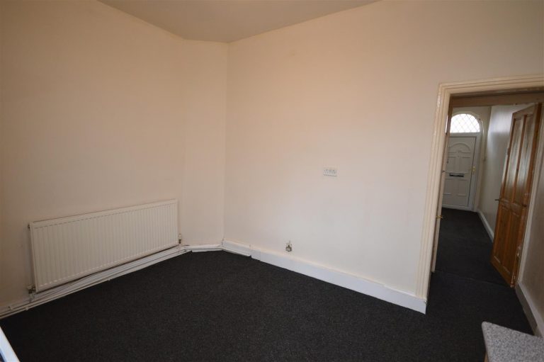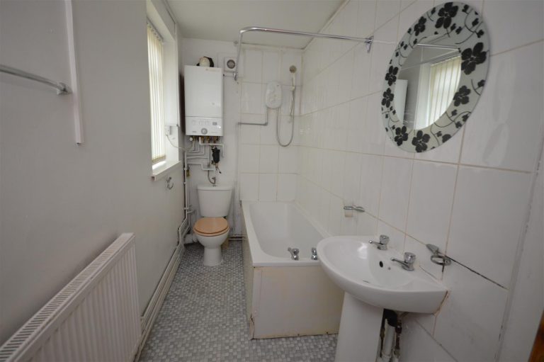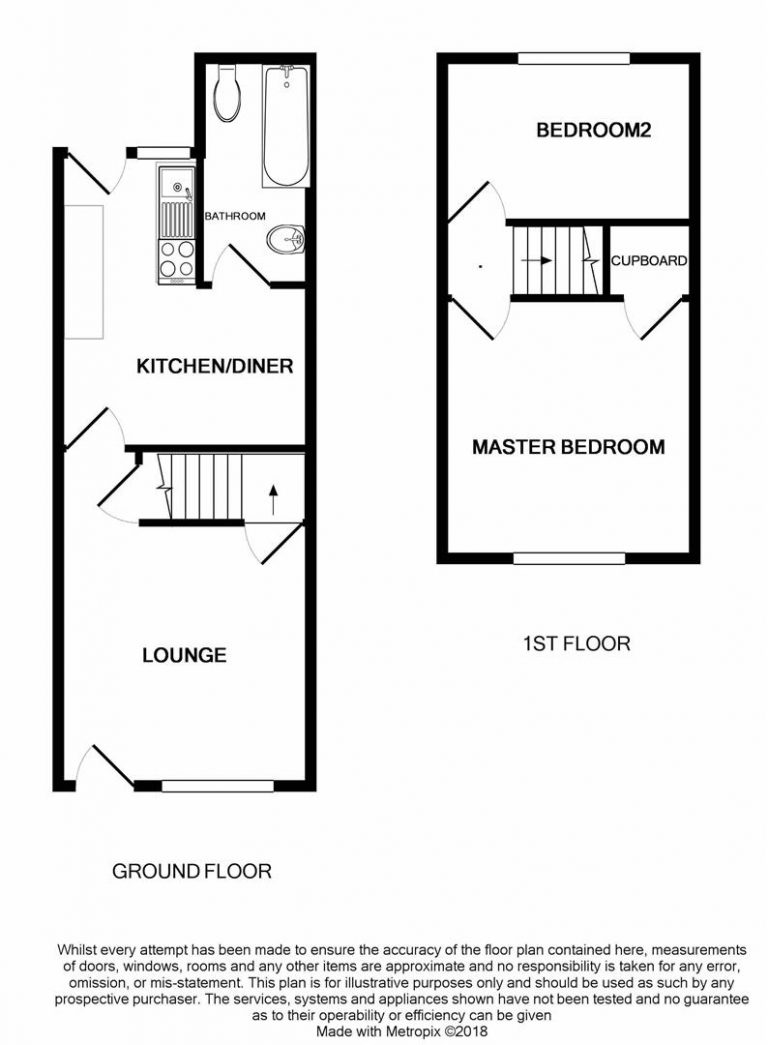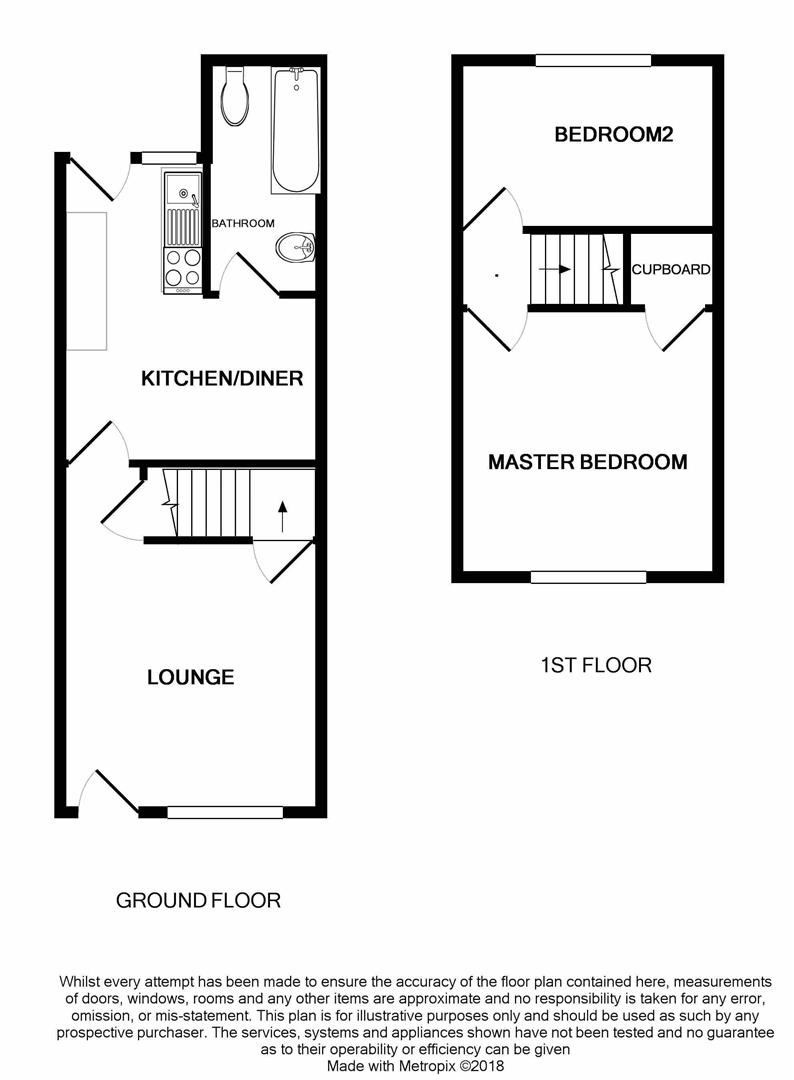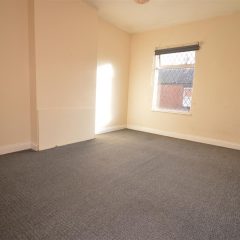Key features
- Good Sized Reception Room
- "L" Shaped Kitchen Diner
- Family Bathroom on the Ground Floor
- Storage Basement
- Two Double First Floor Bedroom
- Gas Central Heated Throughout
- Double Glazed
- Council Tax band A
- EPC GRADE D
Full property
This mid terrace house is most suited for a small family. Offering good sized accommodation, in a perfect location within the centre of Wakefield with easy access to local amenities, schools, and transport links, making it a practical choice for both commuting and leisure. Pets are allowed with a pet agreement. Call now to avoid disappointment!
Lounge
-
Leading in directly from the front door, with picture window, Chimney breast with a gas fired hearth, living flame, fireplace, radiator and staircase to first floor.
Kitchen
-
Situated directly off the Dining room with a single sink drainer, mixer tap, work surfaces, tiled surround, drawers and cupboards, wall cupboards, fitted units, plumbing for w/machine, gas cooker point, door to garden and window.
Dining Room
-
The space is perfect for Dining along side the kitchen or would make a family play room with a radiator.
Ground Floor Bathroom
-
With low flush wc, wash hand basin, panelled bath, electric shower over bath, wall mounted combi boiler and tiled surround.
Master Bedroom
-
To the front of the house with built in cupboards, window and radiator.
Bedroom Two
-
To the rear of the house with window and radiator.
Exterior
-
To the rear of the property is a hard standing, enclosed yard.
Floor Plan
Get in touch
Crown Estate Agents, Castleford
- 22 Bank Street Castleford West Yorkshire
WF10 1JD - 01977 285 111
- info@crownestateagents.com

