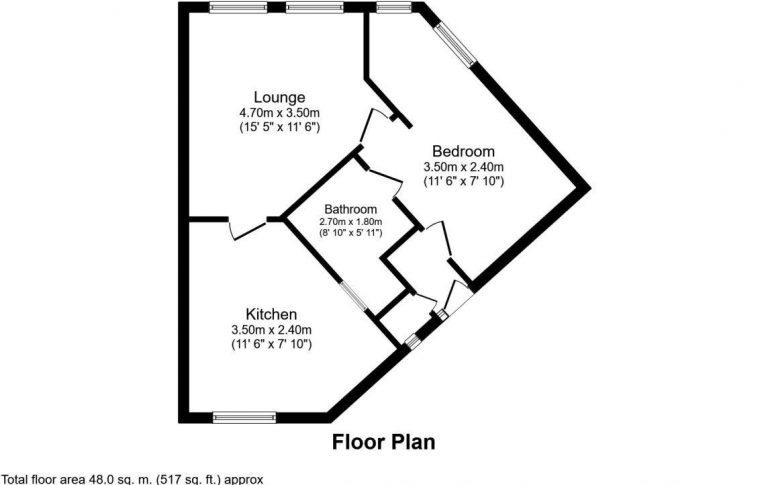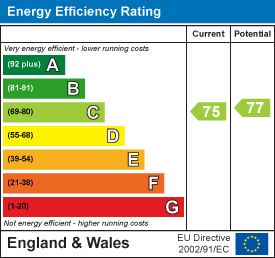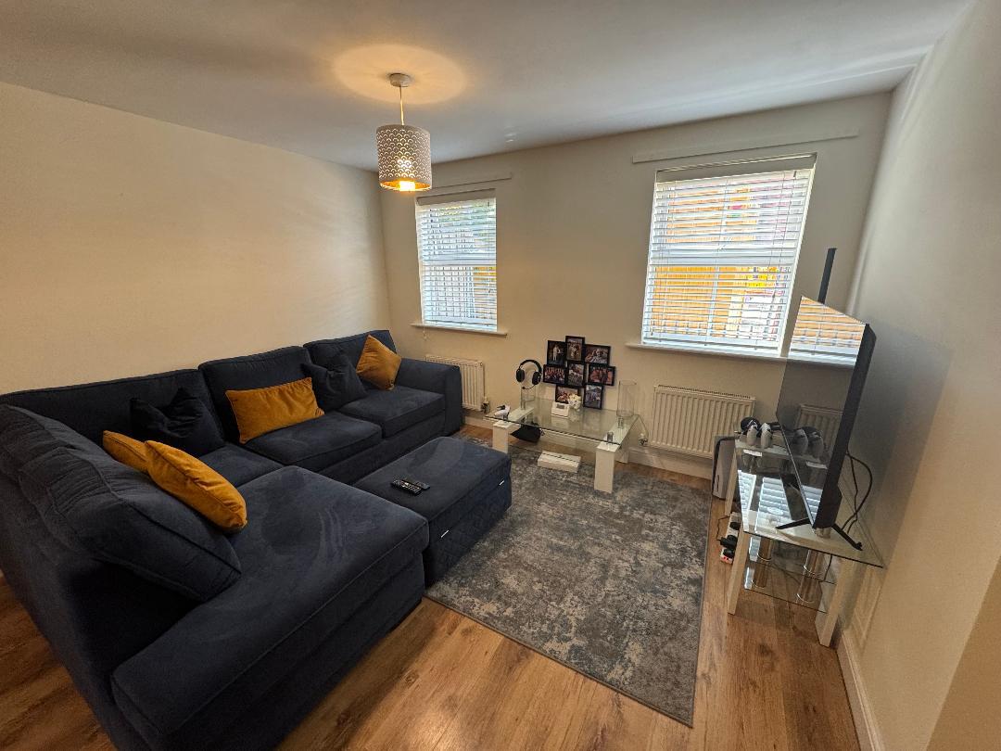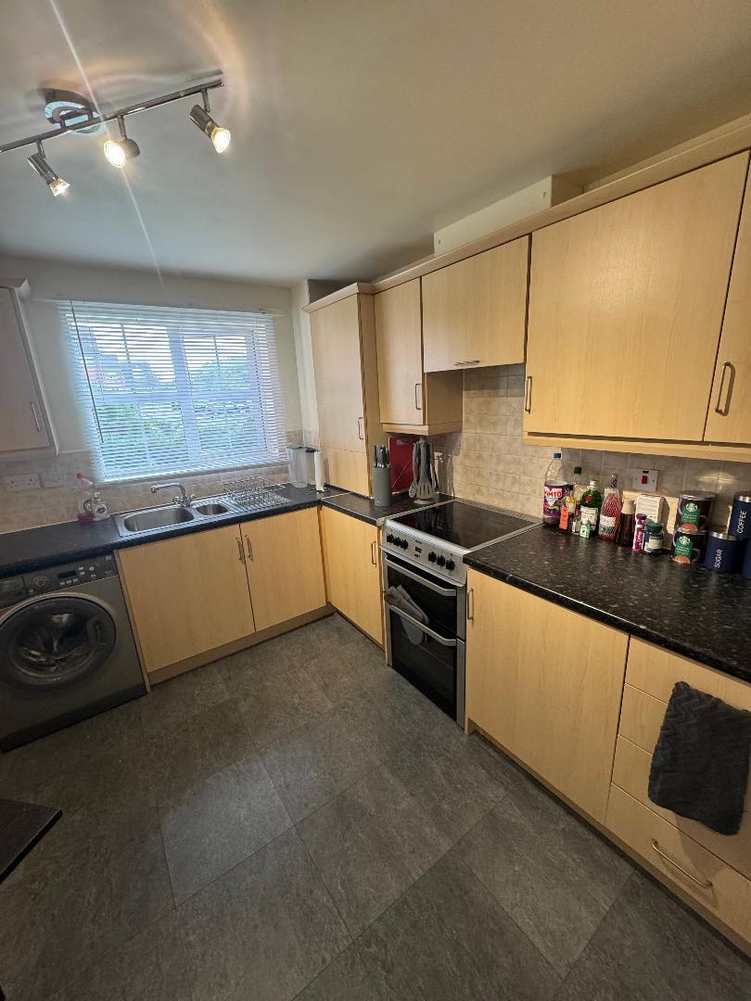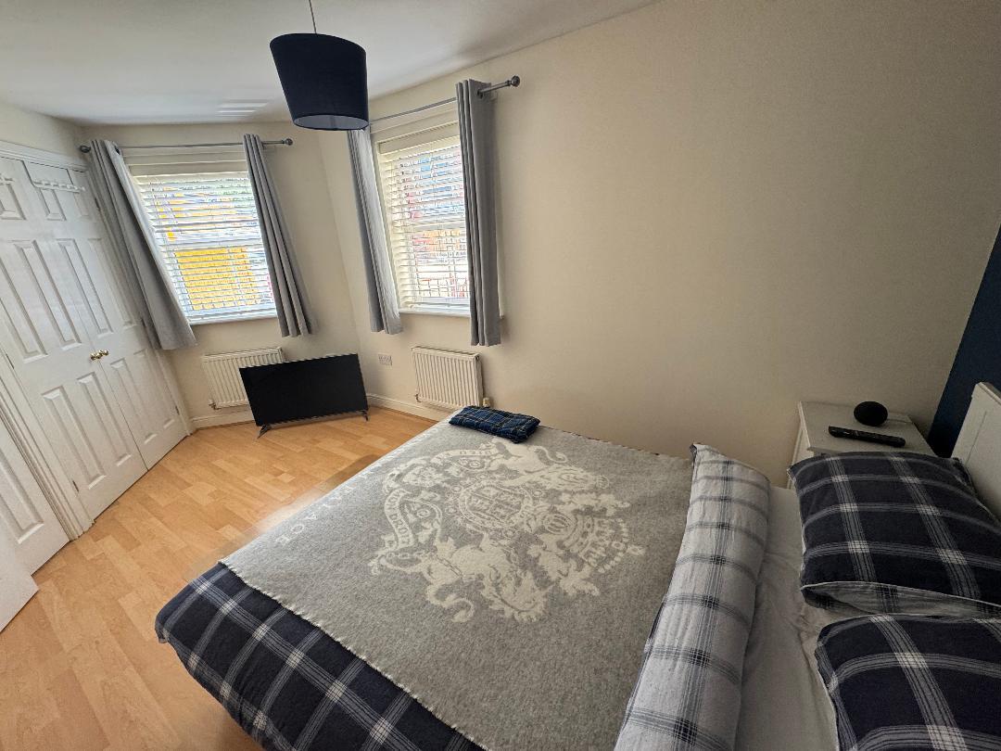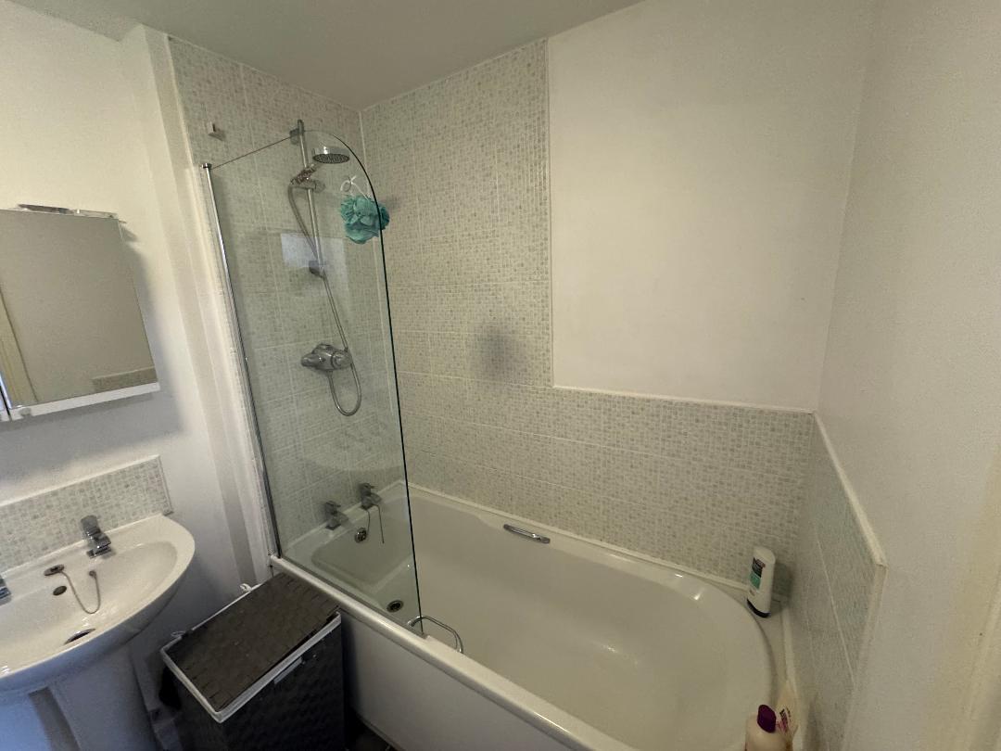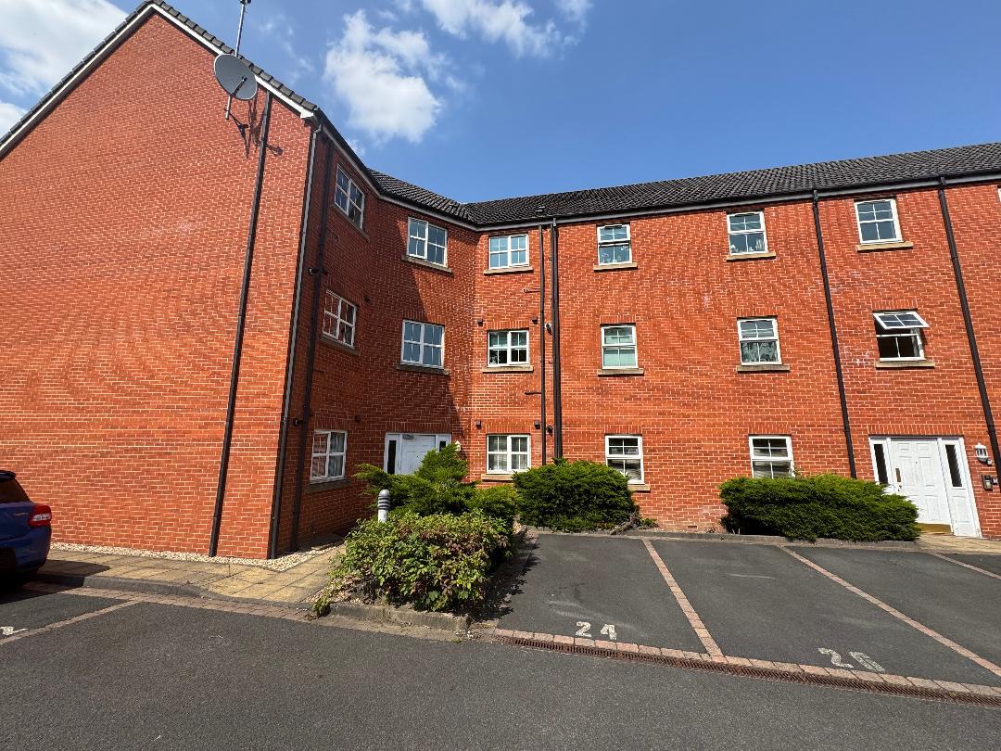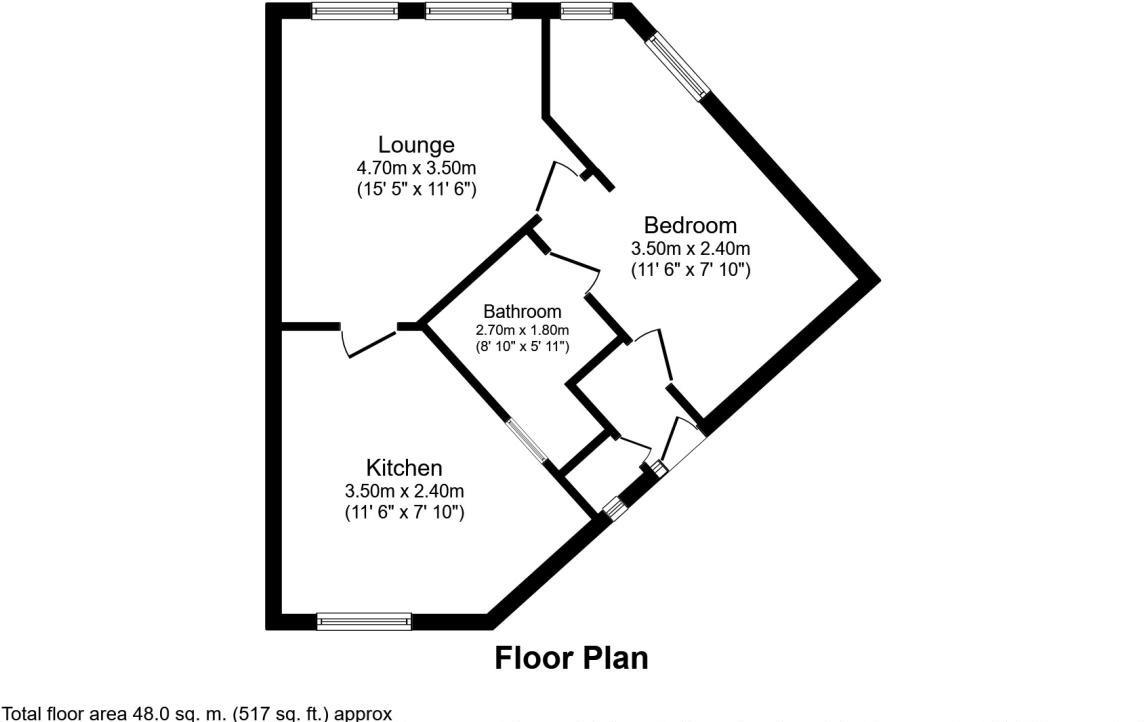Key features
- Ground Floor Apartment
- Large Living Room
- Modern Kitchen
- Good Sized Bedroom with Plenty of Storage
- Bathroom
- Allocated Parking
- Popular Location
- EPC Grade C
Full property
Nestled in the desirable area of Meadow Side Road, East Ardsley, this charming ground floor apartment offers a perfect blend of comfort and convenience. Built in 2007, the property boasts a modern design and is situated within a well-maintained development, making it an ideal choice for those seeking a peaceful yet accessible living environment. One of the standout features of this property is the allocated parking space, a valuable asset in today’s busy world. Residents will appreciate the ease of access to local amenities and transport links, making commuting and daily errands a breeze.
Communal Entrance Hall
-
Secure entrance door. Stairs to the upper floor accommodation.
Private Entrance Hall
-
Built-in storage cupboard. Intercom entry phone. Central heating radiator.
Living Room
-
A good size lounge having two central heating radiators and two double glazed windows. Laminate flooring, Satellite, TV and Phone points.
Kitchen/Diner
-
Fitted with a stylish range of wall and base units. Laminate work surfaces incorporating a sink and drainer unit with mixer tap and tiled splash backs. Integral oven and hob with an extractor hood over. Space and plumbing for a washing machine. Double glazed window and central heating radiator.
Bedroom
-
Large double bedroom having several built-in storage cupboards/wardrobes, two double glazed windows and two central heating radiators.
Bathroom
-
Fitted with a white suite comprising low flush WC, wash basin and panelled bath with shower over. Part tiled walls. Central heating radiator.
Exterior
-
There is a designated parking space for the property and also ample visitor parking.
Get in touch
Crown Estate Agents, Castleford
- 22 Bank Street Castleford West Yorkshire
WF10 1JD - 01977 285 111
- info@crownestateagents.com
