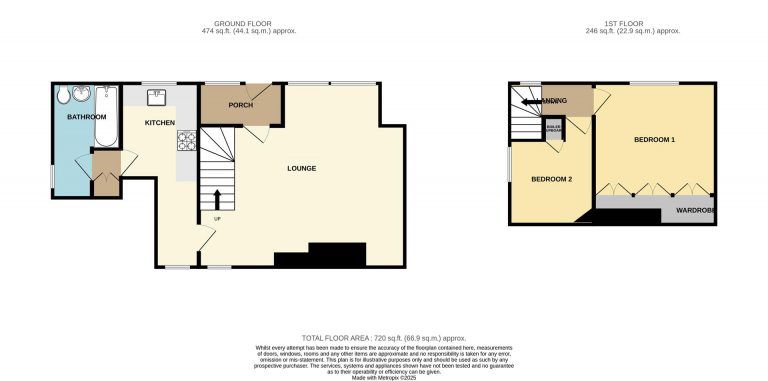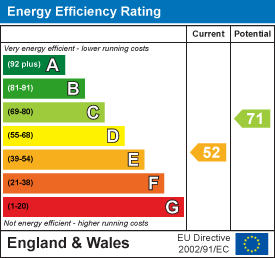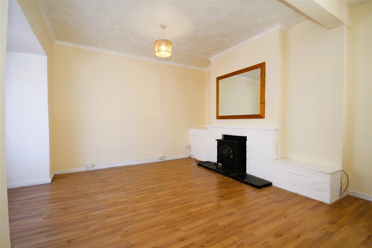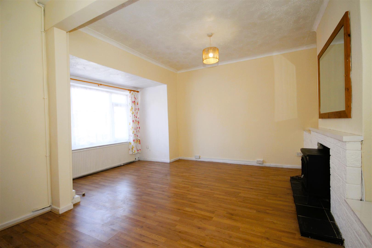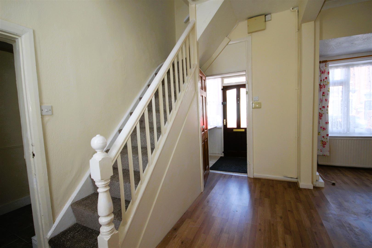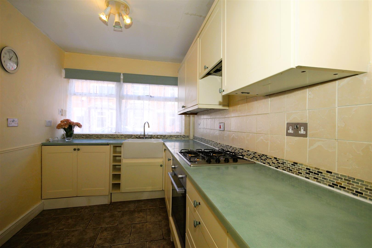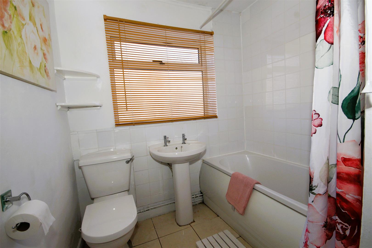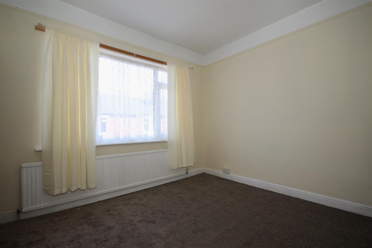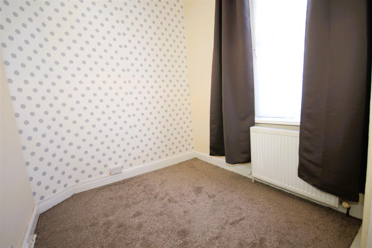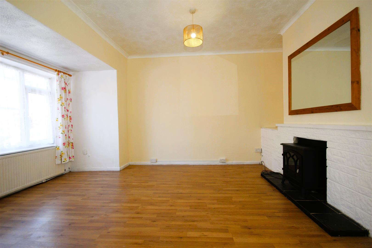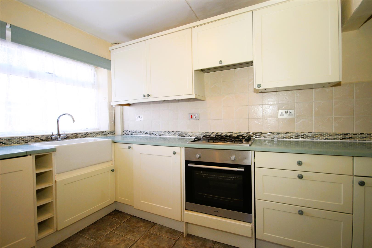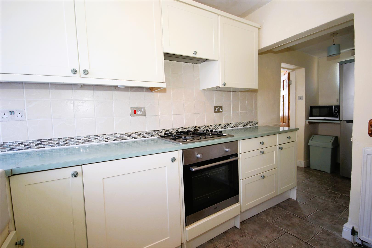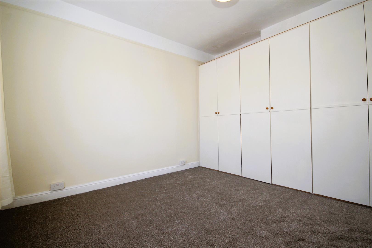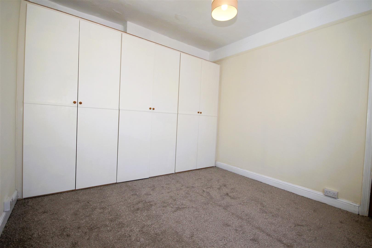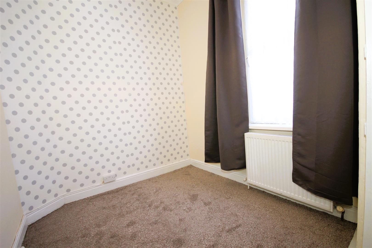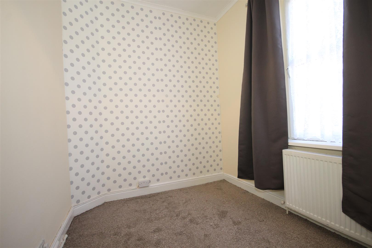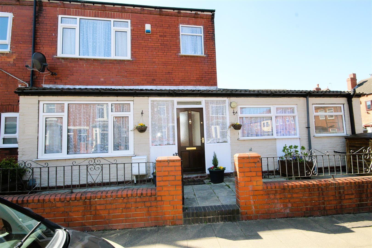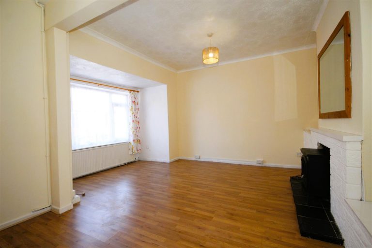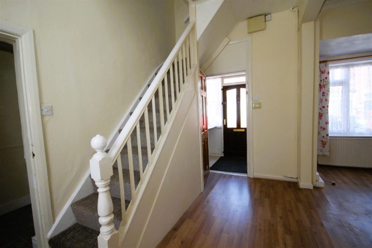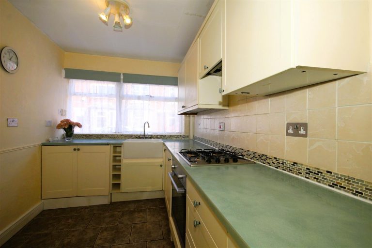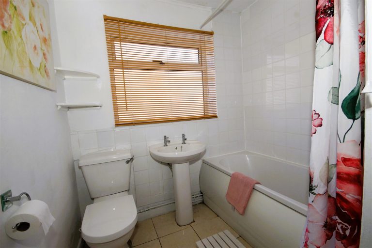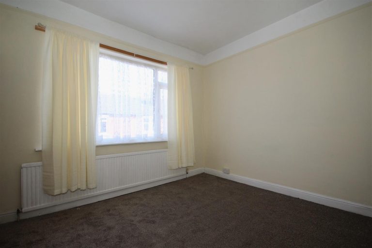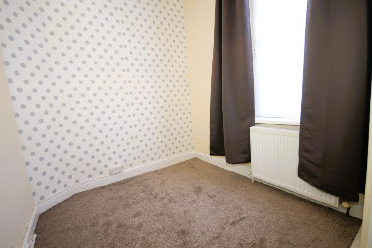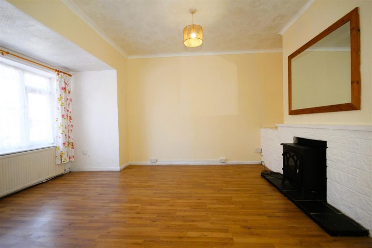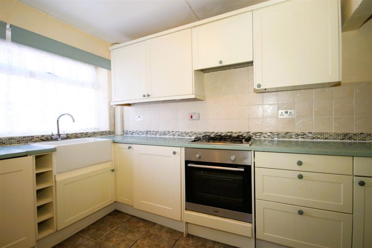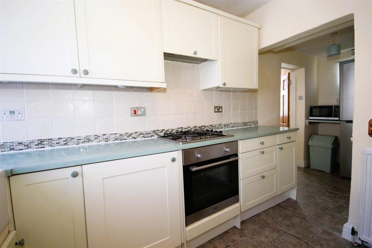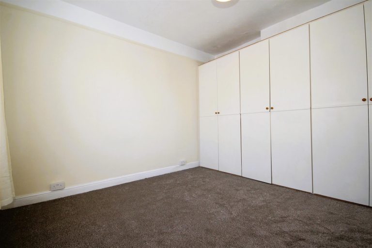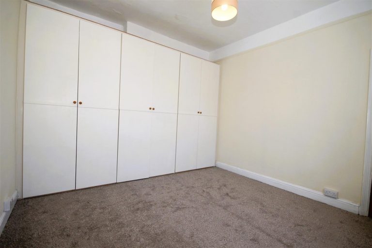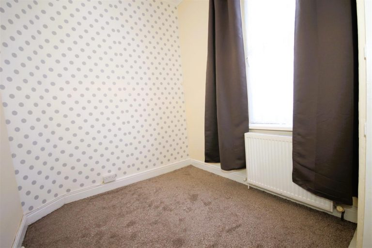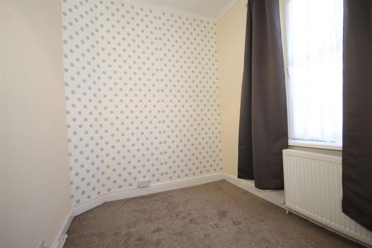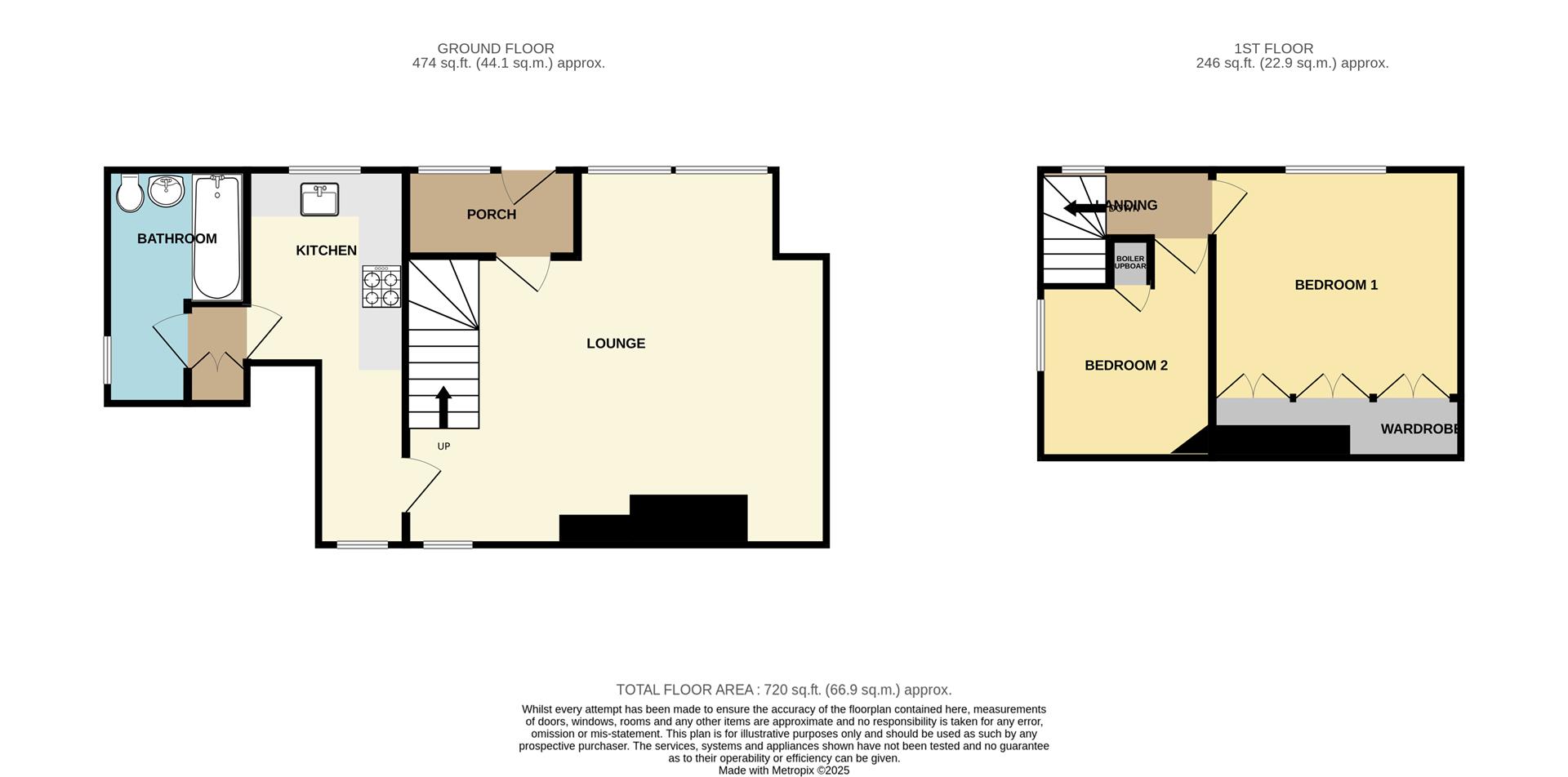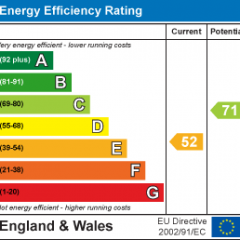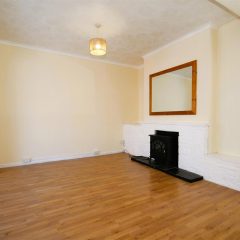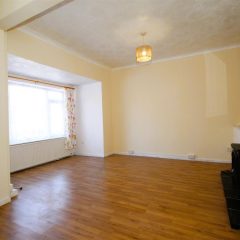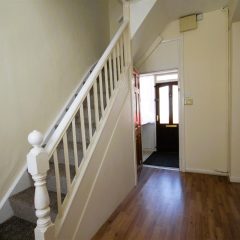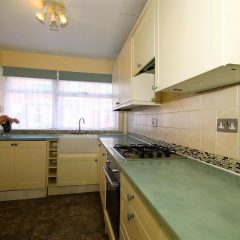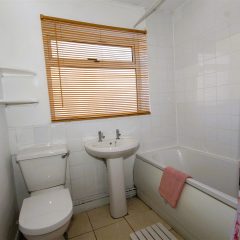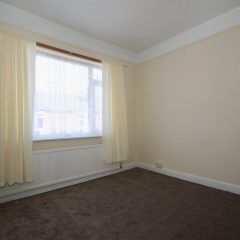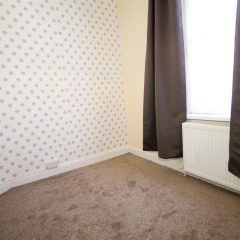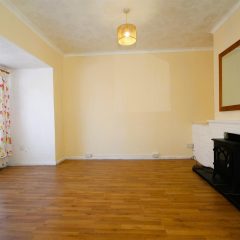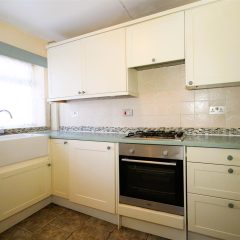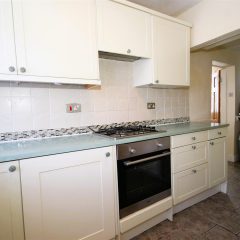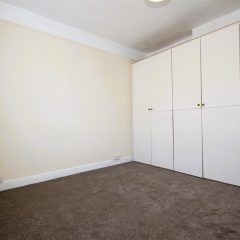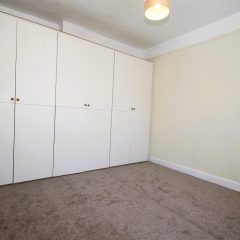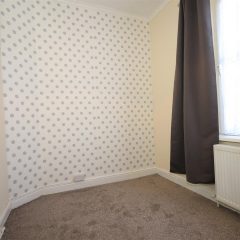Key features
- Large open living room with walk in window
- Feature Stone Fireplace
- 2 Bedrooms
- Fitted Kitchen
- Useful Utility area
- Family Bathroom with overhead Shower
- Street Parking
- Gas Central Heating
- Council Tax band A
- EPC rating E
Full property
We are pleased to offer this property on Ashton Street in the charming town of Castleford, this delightful terraced house presents an excellent opportunity for families and first-time buyers alike. The property boasts a spacious open living room creating a warm and inviting atmosphere perfect for relaxation and entertaining. The large walk-in window allows natural light to flood the space, making it feel even more expansive.
The location in Castleford offers a blend of community spirit and accessibility, making it an ideal choice for those seeking a comfortable and welcoming home. Don’t miss the chance to view this charming property; it could be the perfect fit for you and your family. This is a great first home or investment opportunity.
Lounge
-
A large, open plan living space with high ceilings and a wide front facing window giving a light and airy feel, staircase to the first floor and with a painted stone fireplace with electric fire giving added warmth and character to the room. Two central heating radiators radiators.
Kitchen
-
This fully equipped kitchen has a single white Belfast sink and four ring gas hob with a pull out extractor hood over together with fitted oven Containing a range of floor units with drawers and cupboards and wall cupboards. With a concealed cupboard for housing the plumbing for a washing machine. Further space to accommodate fridge and freezer. Window facing out to the front of the property. This room has a single radiator and a tiled floor.
Landing
-
Providing access to the two bedrooms and family bathroom.
Bedroom 1
-
A good size double bedroom with has a wall of fitted wardrobes and a window to the front of the property. With a feature picture rail. This room has a single radiator.
Bedroom 2
-
With a built in cupboard housing the gas boiler and a window to the side of the property. This room has a single radiator.
Family Bathroom
-
The bright family bathroom has a white suite of low flush toilet, wash hand basin, a panelled bath with an electric shower over and tiled surround. With a single radiator and UPVC frosted window facing the front of the property.
External
-
The property enjoys a wide area of buffer garden to the front giving an attractive entrance to the property.
Get in touch
Crown Estate Agents, Castleford
- 22 Bank Street Castleford West Yorkshire
WF10 1JD - 01977 285 111
- info@crownestateagents.com
