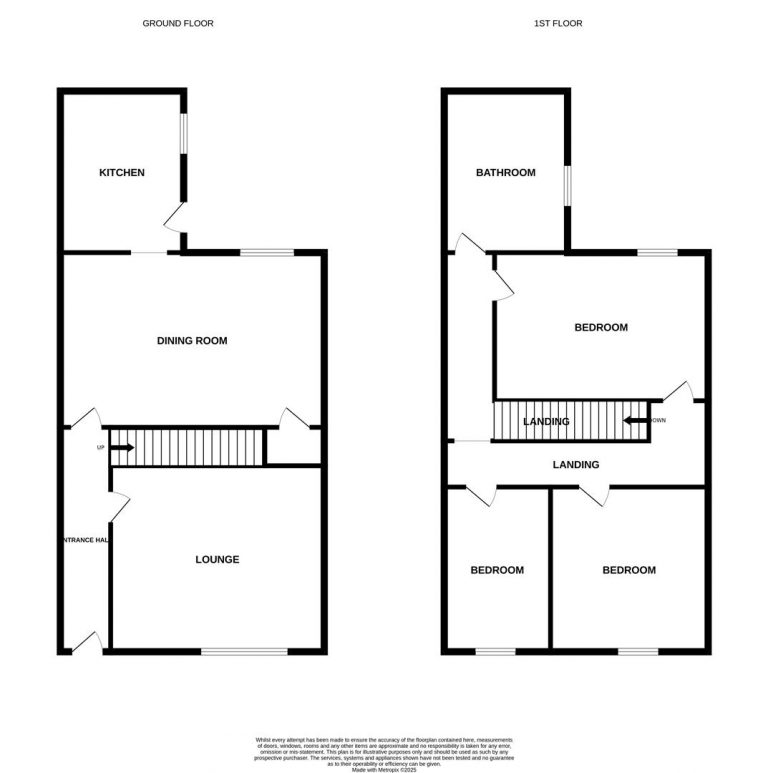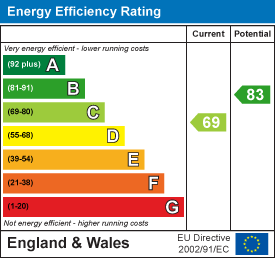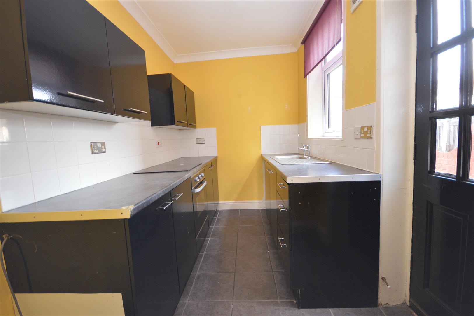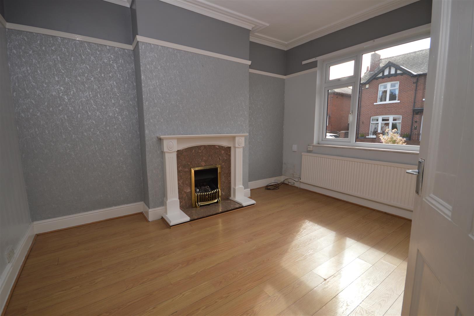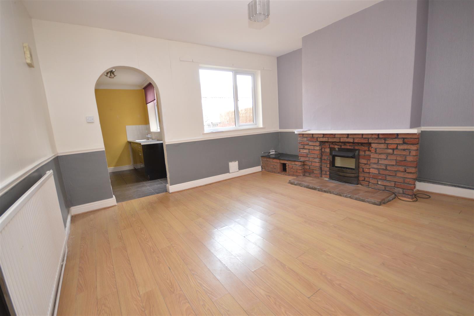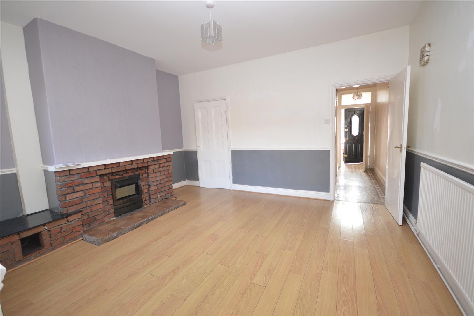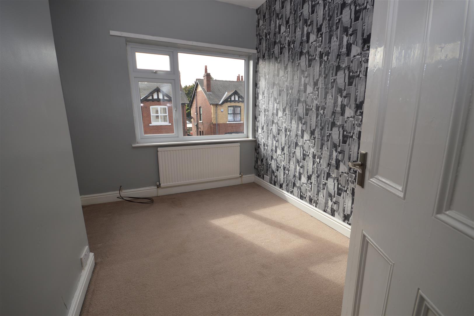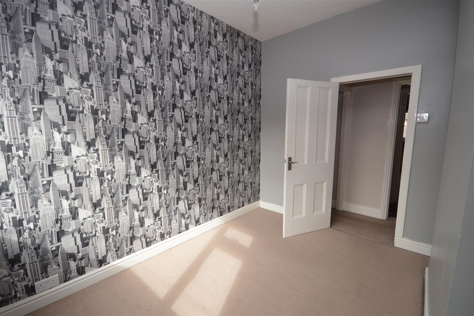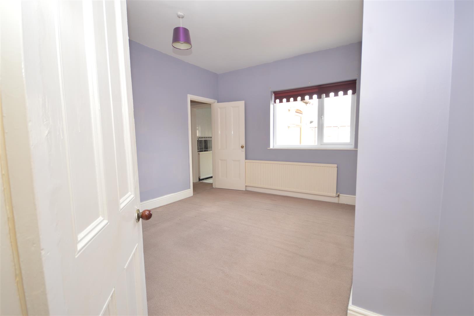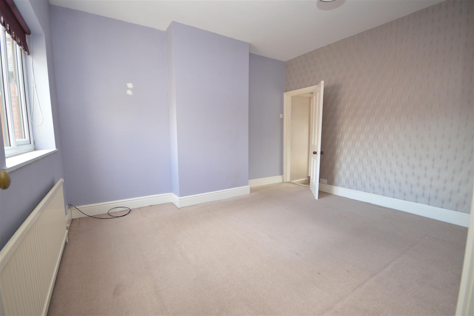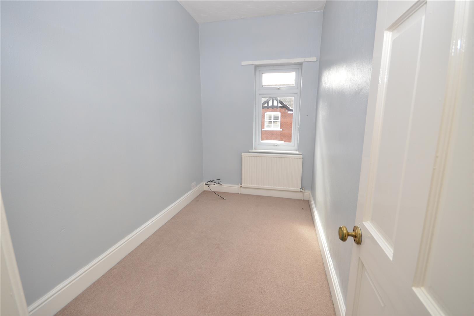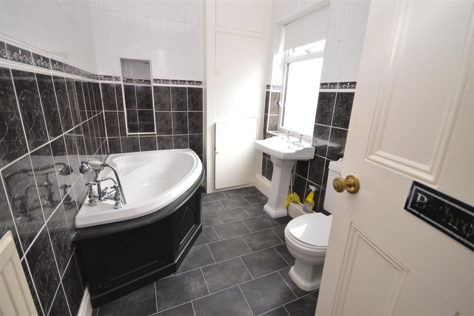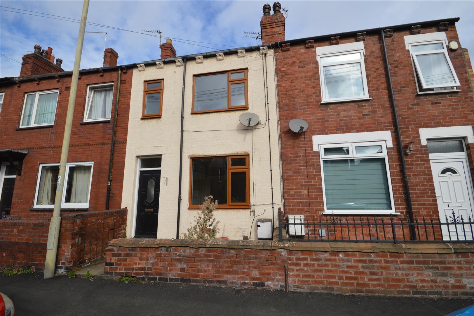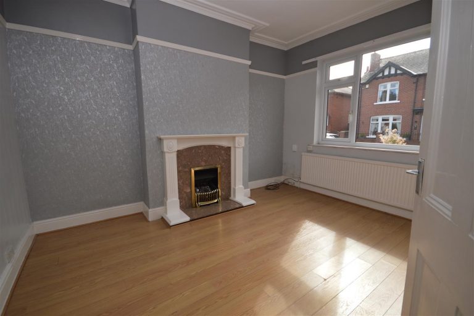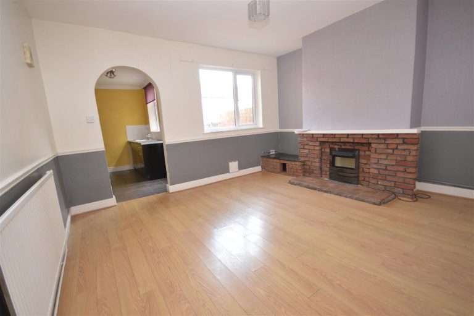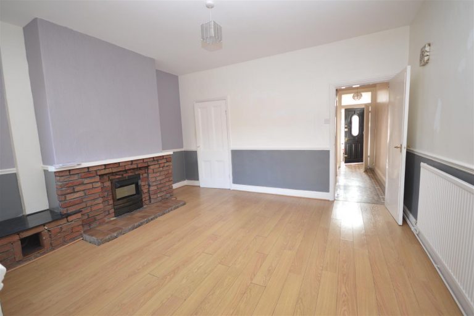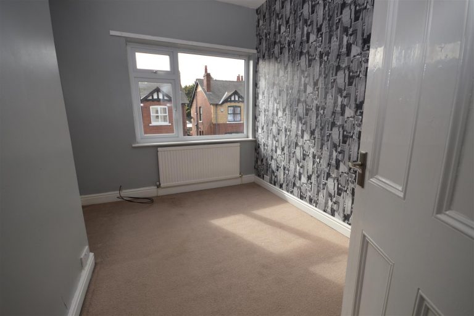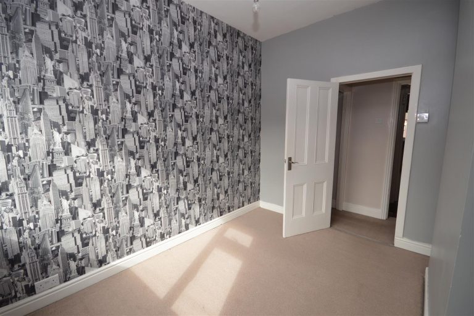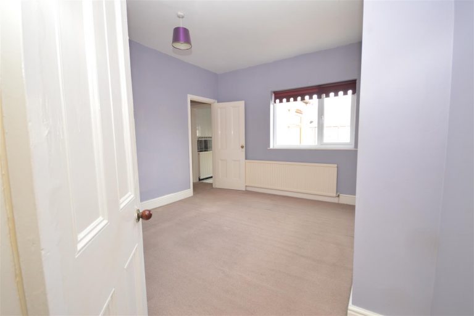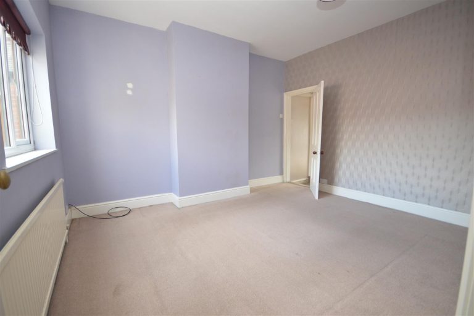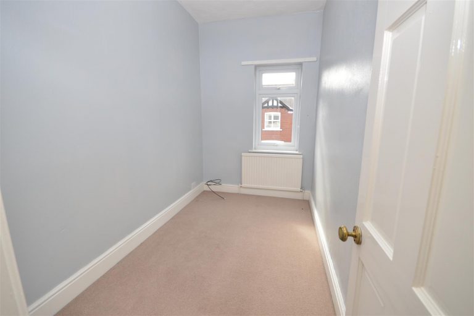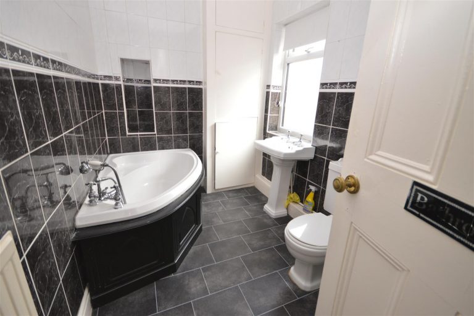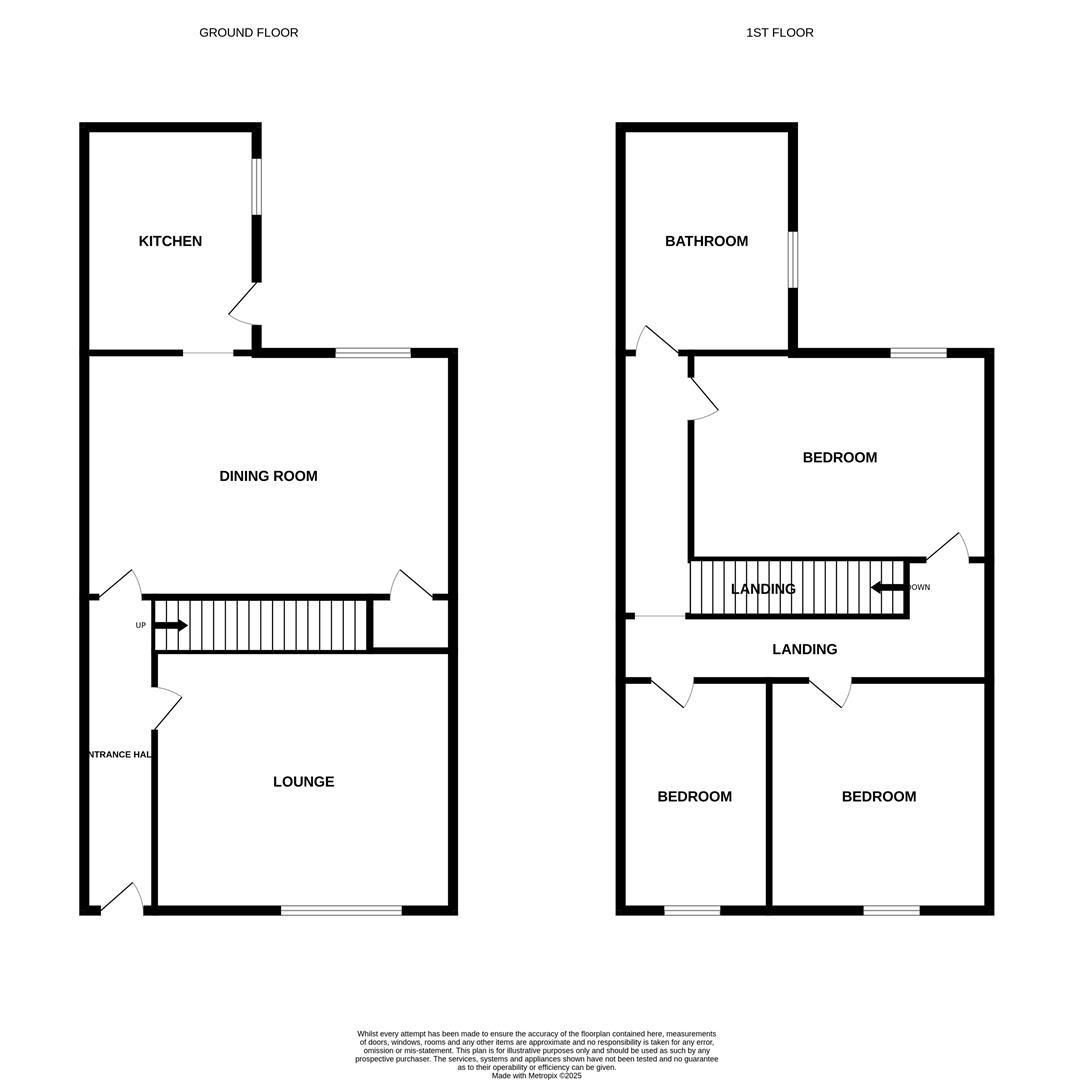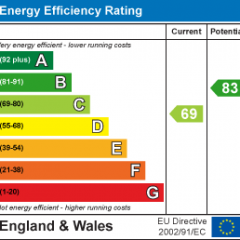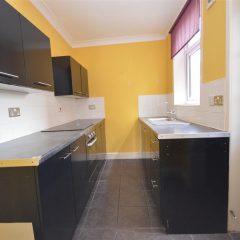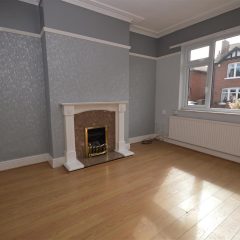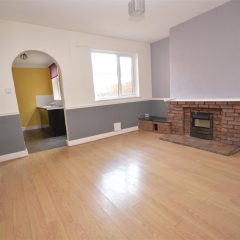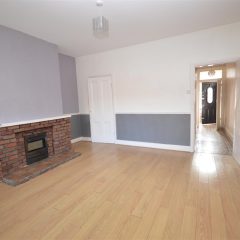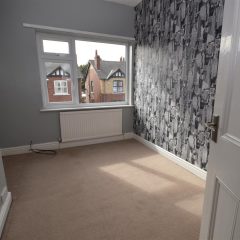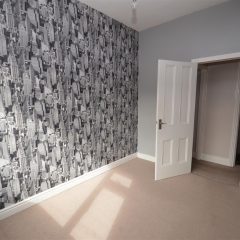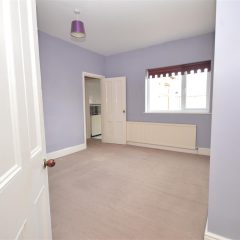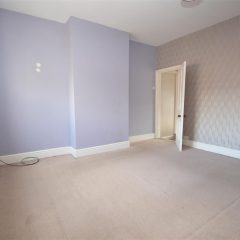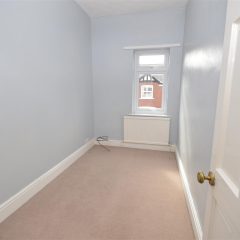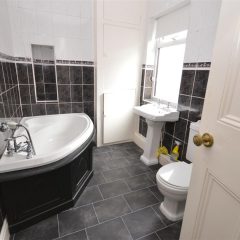Key features
- Great Family Reception Room
- Fabulous dining space
- Fully Fitted kitchen
- Feature Fireplace
- Great Family Bathroom
- On Street Parking
- Great Community Location
- Access to Public Transport
- EPC rating C
- Council Tax Band A
Full property
This delightful mid-terraced house presents an excellent opportunity for families seeking a welcoming and vibrant community. Situated close to local amenities, schools, and parks, this house is perfect for those who value accessibility and a friendly neighbourhood atmosphere. Whether you are a first-time buyer or looking to settle down in a family-friendly area, this property is sure to meet your needs.
Front elevation
-
This Mid-Terrace property with on street parking and a small front yard.
Entrance Lobby
-
Into the front entrance lobby with a radiator and tiled floor.
Lounge
-
Off the Entrance Hall is the large lounge with feature fireplace. Having a Feature fireplace with gas fire, hearth and surround. tv point, coved ceiling, radiator and laminate flooring.
Dining Room
-
At the end of the entrance hallway is access to the large dining room with feature brick fireplace and hearth with a wall mounted fire.. Continuing along the feature wall the brickwork contains storage and tv unit. There is a tv point, coved ceiling and radiator with laminate flooring to complete this family dining room.
Kitchen
-
Leading through an arch entry into the galley kitchen. With a fully fitted range of floor and wall units in a black finish and white tiled splashback. Full work surfaces and single sink drainer with mixer tap. There is plumbing for a washing machine and dishwasher. An electric cooker point, electric job and built in oven make this setup complete for family cooking and entertaining. With a coved ceiling and door leading out to the garden.
Bedroom One
-
This large main bedroom is spacious enough for a king sized bed and wardrobe storage. In neutral colours with a triple window letting in ample daylight and a radiator.
Bedroom Two
-
A second double bedroom with feature wall, window and radiator.
Bedroom Three
-
Bedroom three could be used as an office, playroom or single bedroom. with a window to the front of the property and radiator.
Bathroom
-
The large stylish family bathroom contains a low level wc, pedestal wash hand basin and panelled corner bath with shower mixer tap. Tiled three quarters of the walls and floor tiles to complement the look, a nook for bath time accessories and a window rear.
Get in touch
Crown Estate Agents, Castleford
- 22 Bank Street Castleford West Yorkshire
WF10 1JD - 01977 285 111
- info@crownestateagents.com
