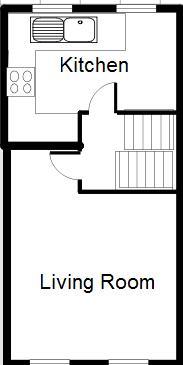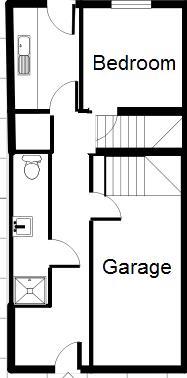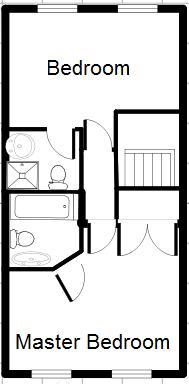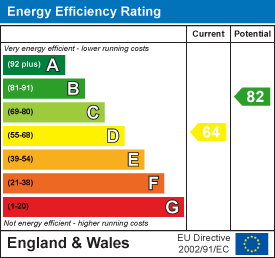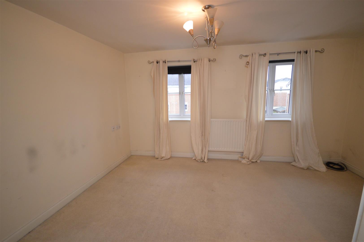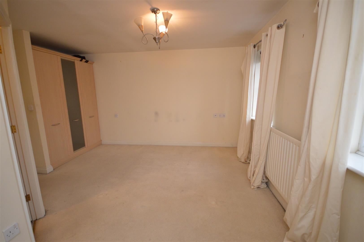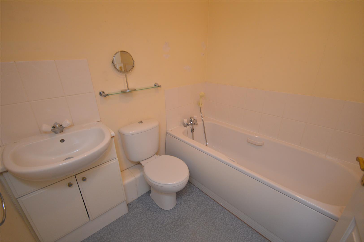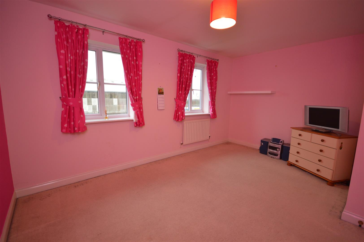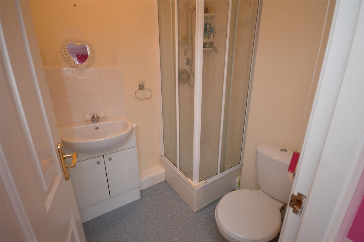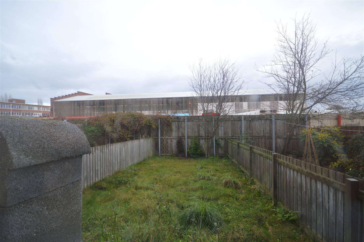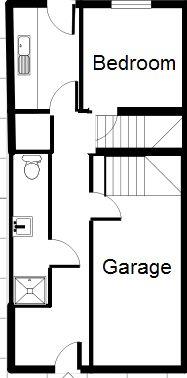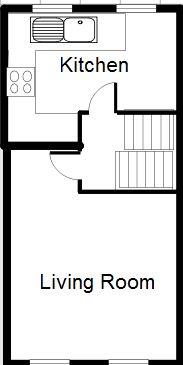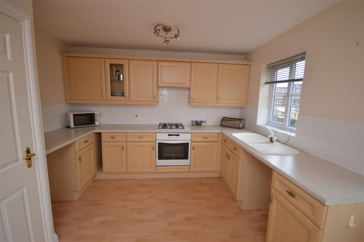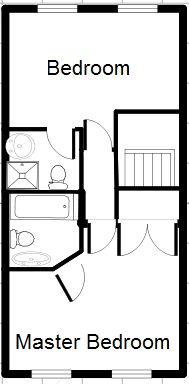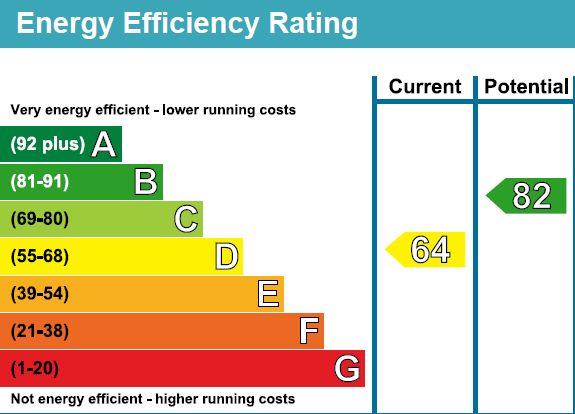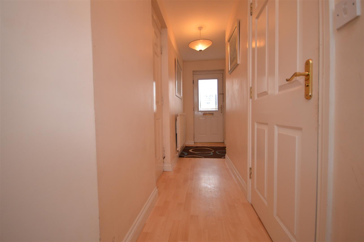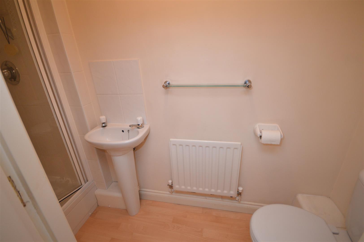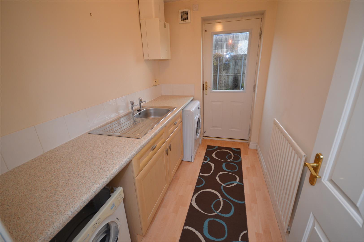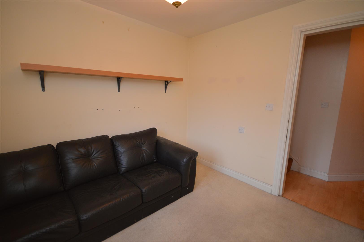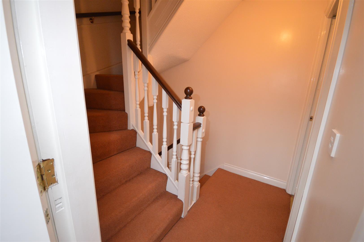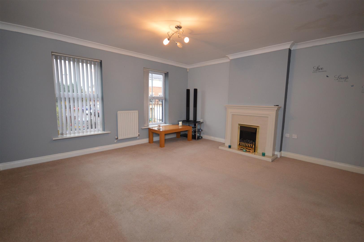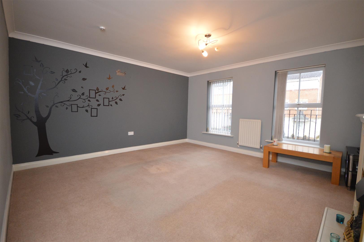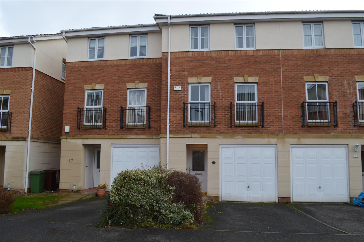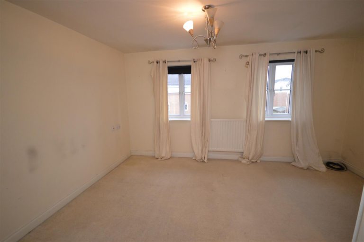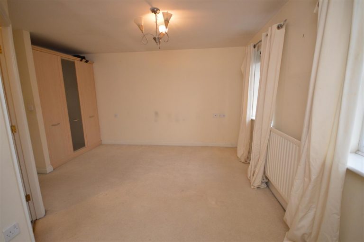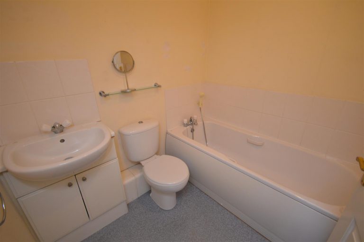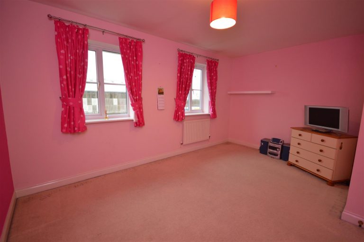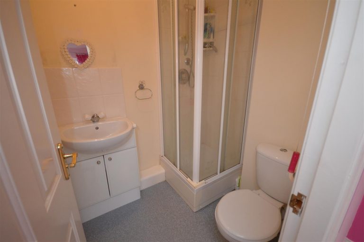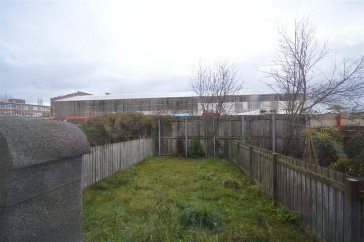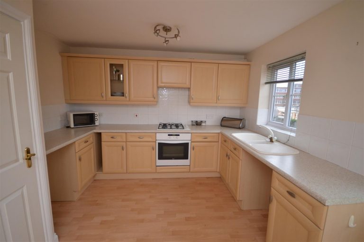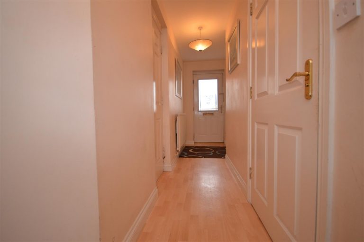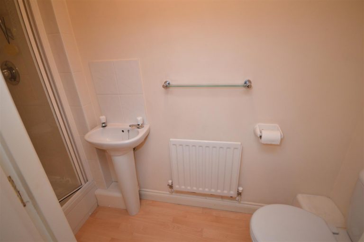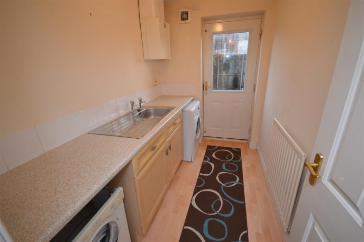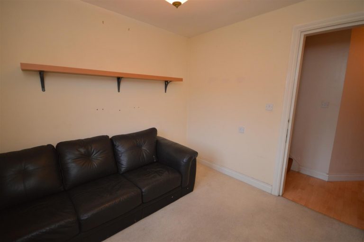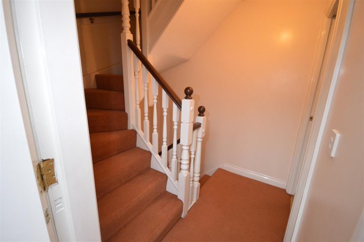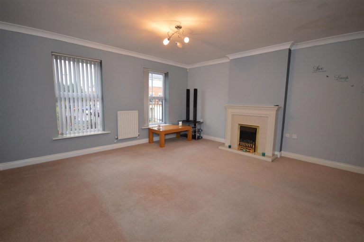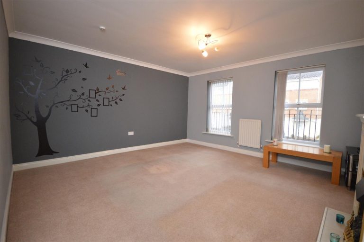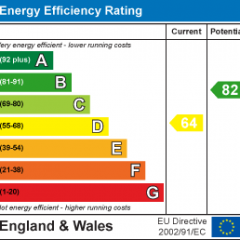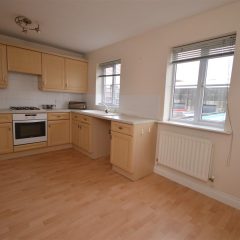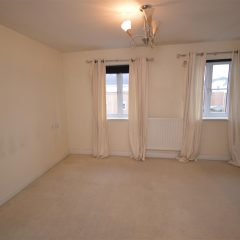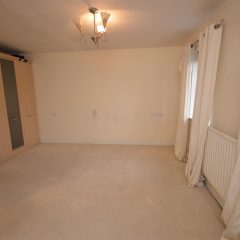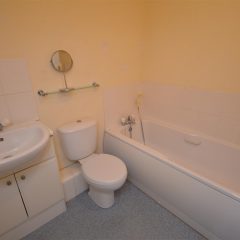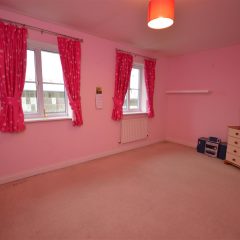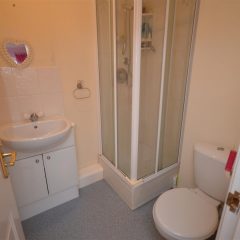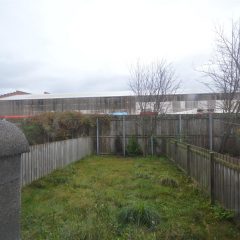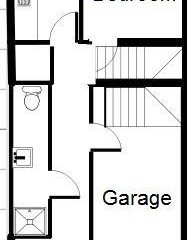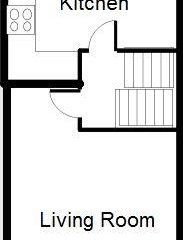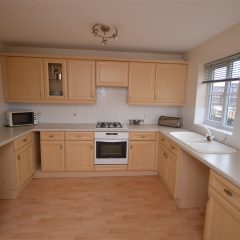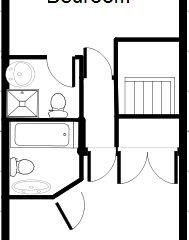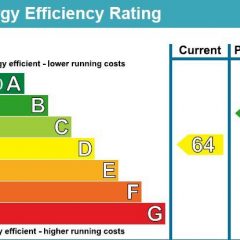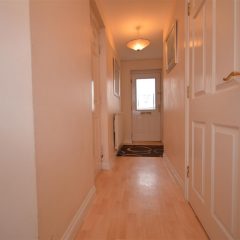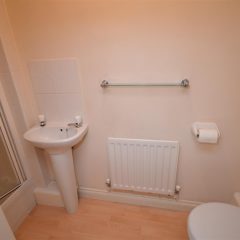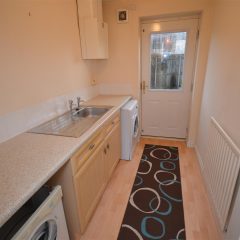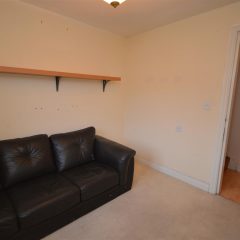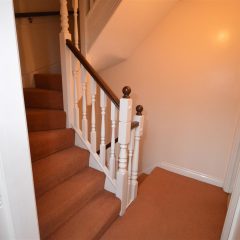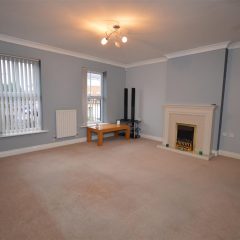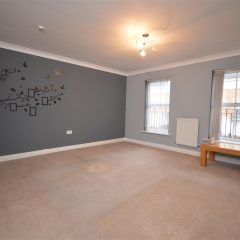Key features
- **AVAILABLE SOON**
- Undergoing full re-decoration
- Accommodation over Three floors
- Shower Room and Utility Room on Ground floor
- One bedroom on Ground Floor
- Lounge and Dining Room on First Floor
- Two Bedrooms with En suites on Second Floor
- Integral Garage and Drive to the Front
- Enclosed Rear garden
- EPC Grade D
Full property
**COMING SOON** This modern three bedroom town house with accommodation over three floors. The property has the benefit of a driveway leading to an integral garage and a rear enclosed garden. The property is ideally situated close to Wakefield Town Centre and is an ideal location for access to public transport and motorway links for the commuter.
Ground Floor
Entrance Hall
-
Front entrance door. Two store cupboards 1 housing water tank, door off giving access to garage, stairs off to first floor and one gas central heating radiator.
Shower Room
-
Having a fully tiled shower cubicle with folding doors, pedestal wash hand basin, low flush W.C and one gas central heating radiator.
Utility Room
-
To the rear elevation and includes a double base unit with laminate work surface over incorporating a single drainer sink, wall mounted gas boiler, plumbing for automatic washing machine, one gas central heating radiator and a half glazed door giving direct access to the rear garden.
Bedroom Three
-
To the rear elevation, rear window and one gas central heating radiator.
Landing One
-
Giving access to first floor accommodation this being Lounge and Kitchen/Dining Room.
First Floor
Lounge
-
To the Front elevation. With a feature fireplace and hearth housing electric fire, two windows giving lots of natural light also a room thermostat and two gas central heating radiators.
Kitchen/Diner
-
To the rear elevation having a range of light wood effect base and wall units. Laminate work surfaces, tiled splash backs, a white inset sink with mixer tap, with a built in whirlpool electric oven and gas hob, plumbing for dishwasher and one central heating radiator.
Second Landing
-
Access off to two bedrooms.
Second Floor
Master Bedroom
-
To the rear elevation having a fitted triple wardrobe, two windows and one gas central heating radiator.
En suite
-
Having a white suite comprising of a panelled bath with mixer tap and shower attachment, vanity unit incorporating wash hand basin. Low flush W.C, extractor fan and one gas central heating radiator.
Bedroom Two
-
To the rear elevation, access to loft space and one gas central heating radiator.
En suite
-
Having the benefit of a fully enclosed shower cubicle with mains shower, vanity unit incorporating wash hand basin, low flush W.C. and one gas central heating radiator.
Outside
-
To the front there is a tarmac driveway leading to the integral garage and to the rear there is an enclosed garden mainly laid to lawn with a brick built barbecue.
Garage
-
Having an up and over door. Light and power supply. Personal door leading into the hall way of the property.
Floor Plan Ground Floor
Floor Plan Middle Floor
Floor Plan Top Floor
EPC
Get in touch
Crown Estate Agents, Castleford
- 22 Bank Street Castleford West Yorkshire
WF10 1JD - 01977 285 111
- info@crownestateagents.com
