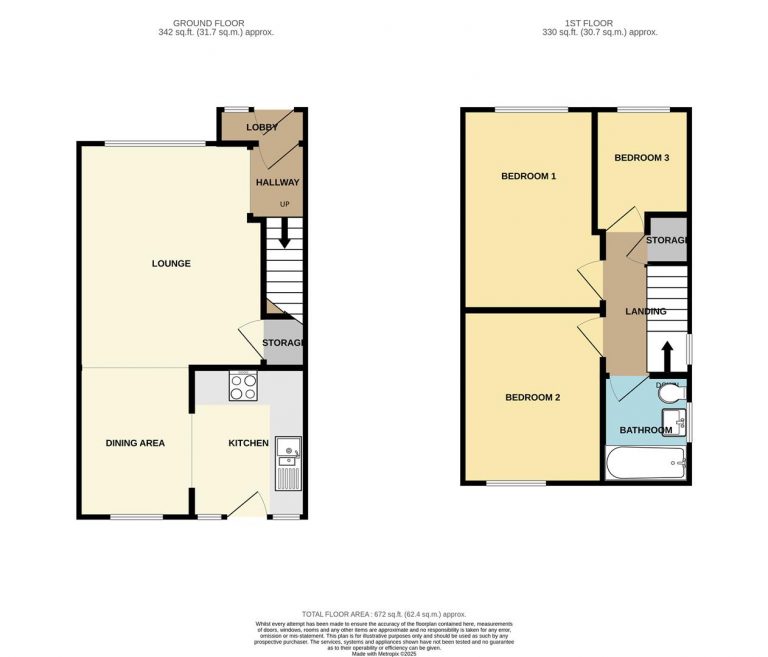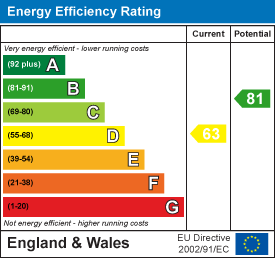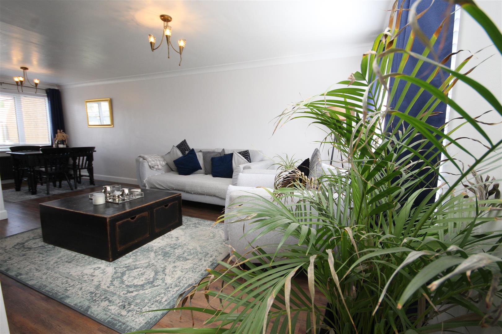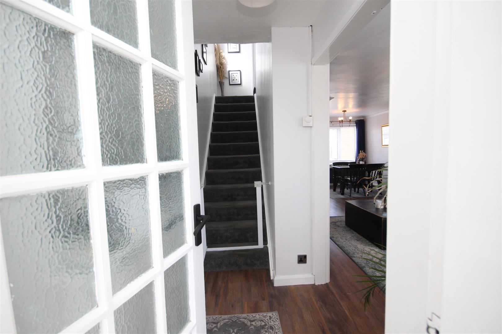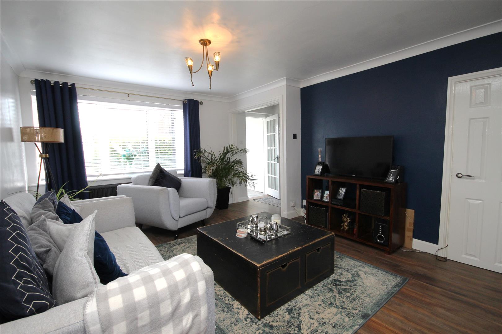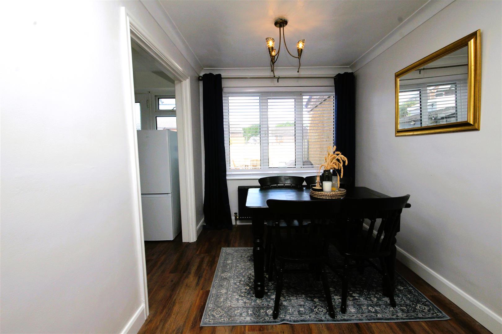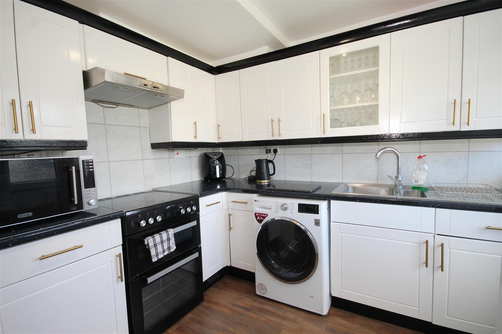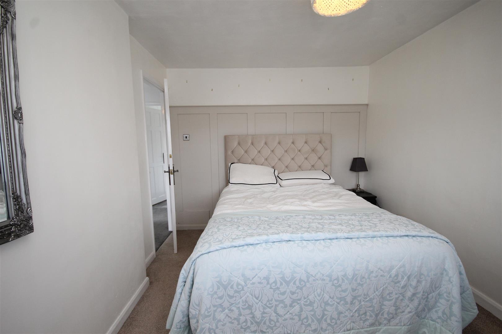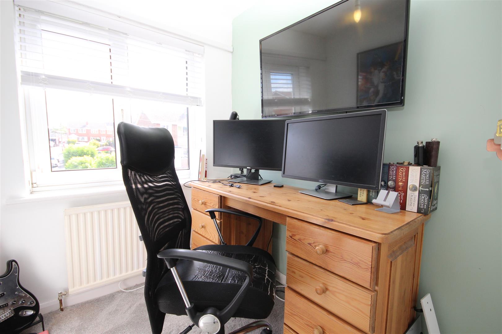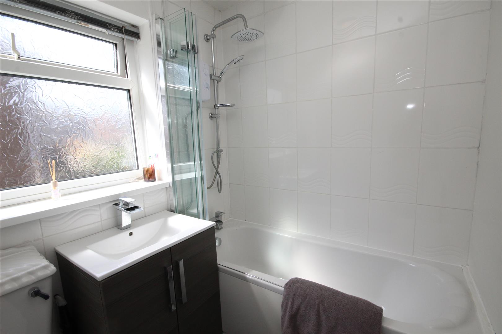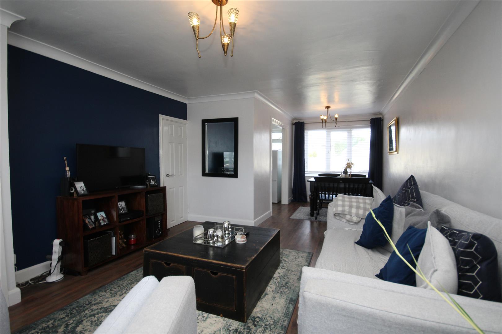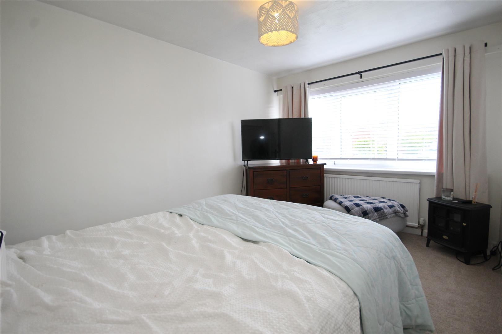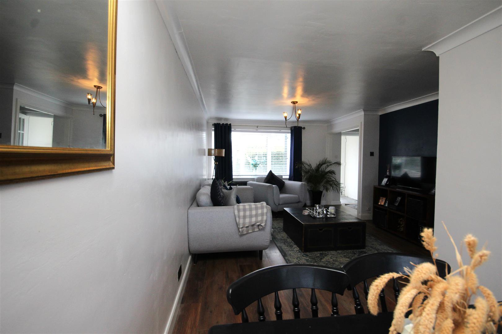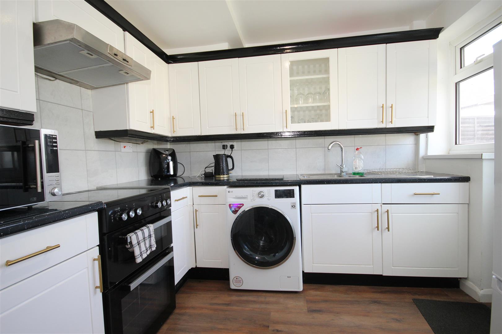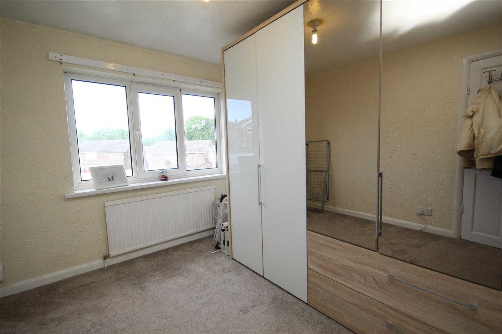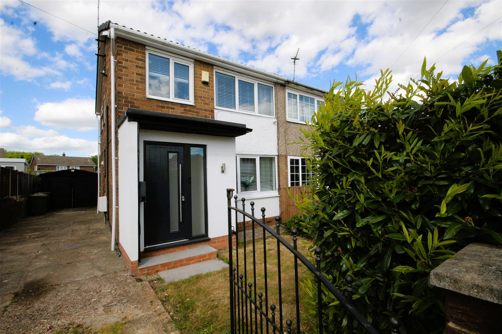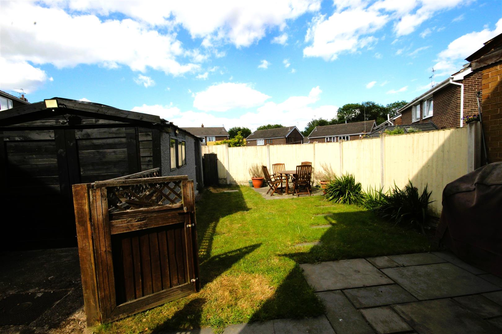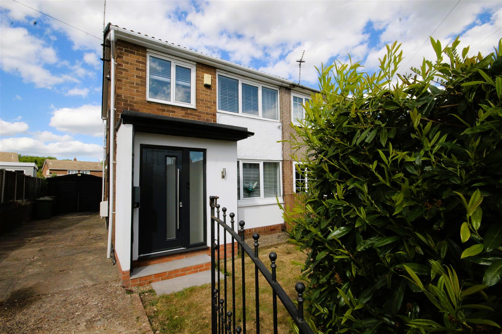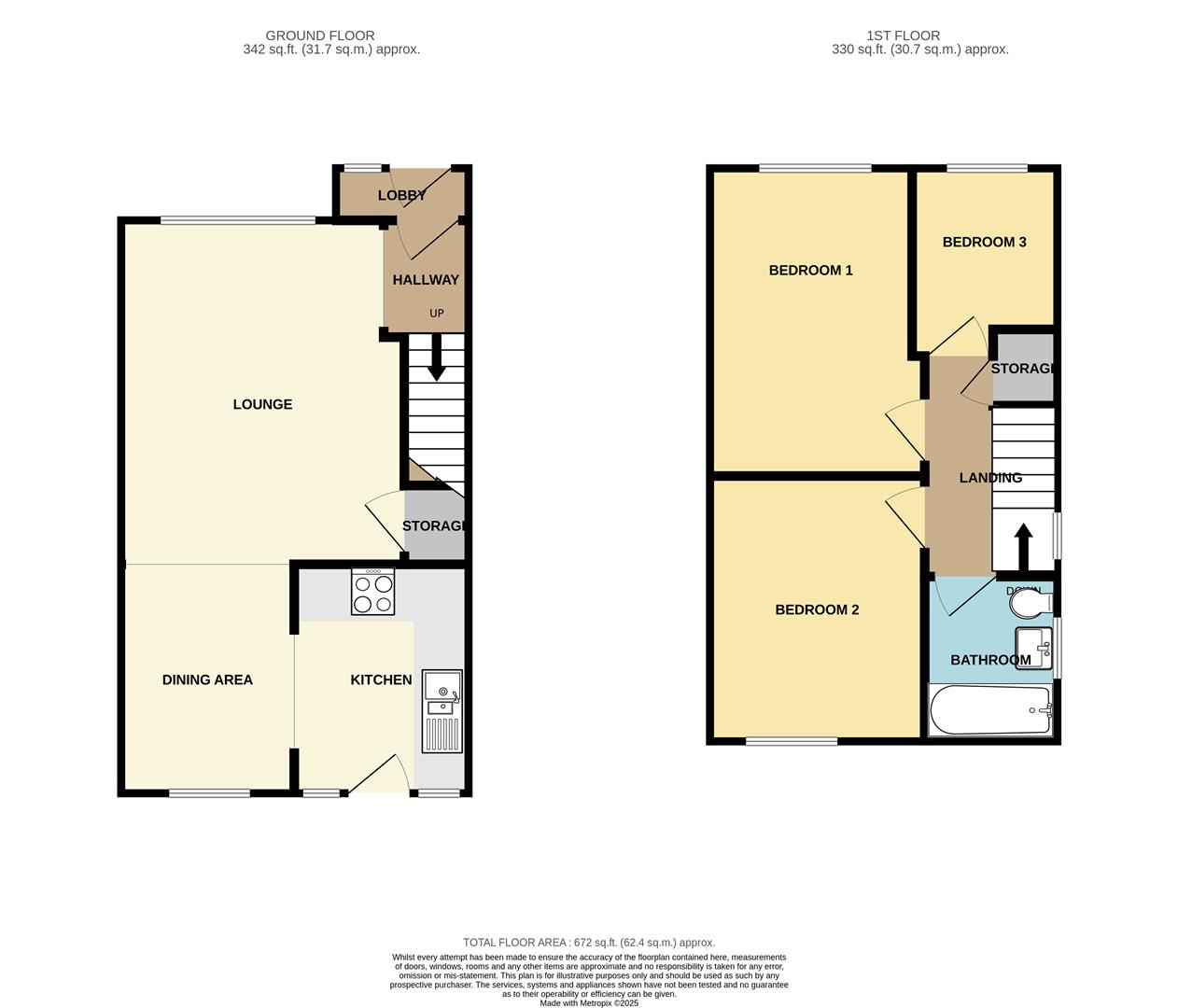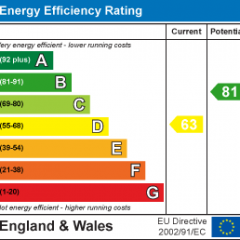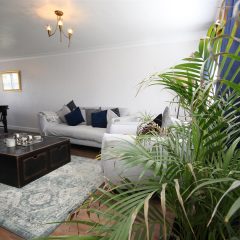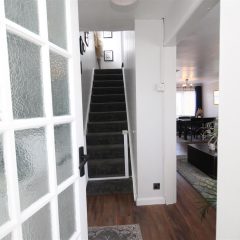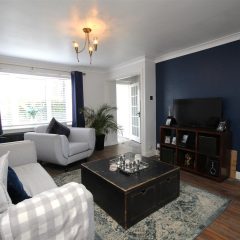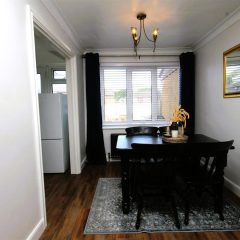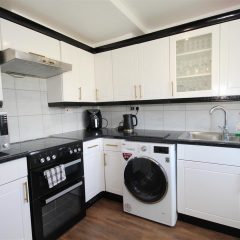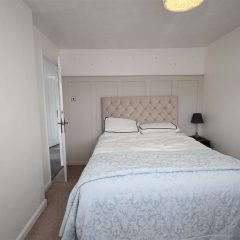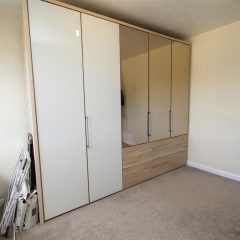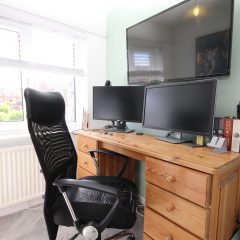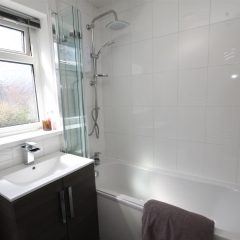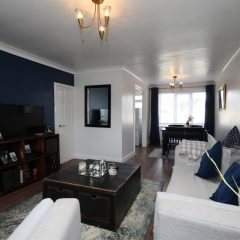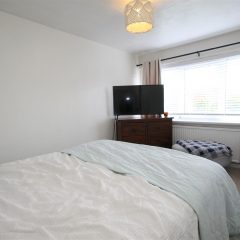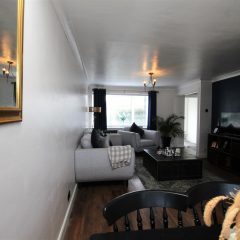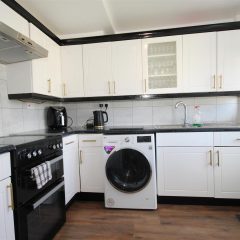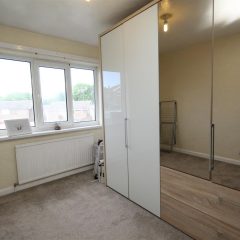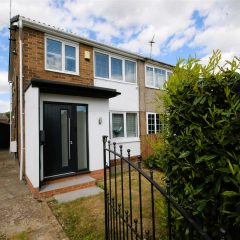Key features
- Popular Location - well placed for schools and local amenities
- Ideal family home
- Hall, through lounge/dining room
- Fitted kitchen
- Two double and a single bedrooms
- Bathroom with modern white suite and shower
- Gardens to front and rear, detached garage
- EPC Grade D
- Council Tax Band B
- Freehold
Full property
This delightful three-bedroom semi-detached home offers an ideal setting for families seeking comfort and convenience. Spanning an impressive 850 square feet, the property boasts a well-designed layout that maximises space and functionality. The property is situated close to a variety of amenities, including shops, schools, and parks, making daily life both convenient and enjoyable. This is not just a house; it is a place where memories can be made and cherished. With its ideal location and family-friendly features, this property is a wonderful opportunity for those looking to settle in a welcoming community. Do not miss the chance to make this charming home your own.
Entrance Lobby
-
With a modern composite and glazed external door and side light into giving useful space to kick off your shoes and with a muti paned inner door leading through to the inner reception space which has been cleverly incorporated into the lounge and having stairs off to the first floor and a central heating radiator.
Through Lounge Dining Room
-
A lovely, bright, open room with windows to each end giving ample natural light to this well presented living space which has laminate flooring throughout, a coved ceiling and two central heating radiators. Under stairs store cupboard and open access to the kitchen.
Kitchen
-
Well fitted with a range of modern, white units including base cupboards and drawers with laminate work surfaces, tiled splash backs, inset single drainer 1.5 bowl stainless steel sing with mixer taps, slot in electric cooker with ceramic hob, plumbing for an automatic washing machine, wall cupboards and cooker hood. Rear facing windows and external door to the garden.
First Floor Landing
-
Having a side facing window, loft ladder access to the loft and storage cupboard off housing the gas fired central heating boiler.
Bedroom 1
-
Good size front facing double bedroom with feature panelling effect to the bed head wall and with a central heating radiator and wide window.
Bedroom 2
-
Good size second double with rear facing window and central heating radiator.
Bedroom 3
-
With front facing window and offering a good size single bedroom or home office. Central heating radiator.
Bathroom
-
Having a modern white suit of panelled bath with shower over having a rainfall head and lower shower together with a glazed screen, vanity wash hand basin and low level flush WC. Window to the side, chrome ladder style towel warmer, tiling to walls and side facing opaque window.
External
-
To the front is a garden area, well screened from the footway giving privacy and with access to a long driveway which offers ample parking for several vehicles and leads through to the detached garage. The rear garden is enclosed and private with lawn and areas of patio for sitting and relaxing and firing up the barbecue.
Get in touch
Crown Estate Agents, Castleford
- 22 Bank Street Castleford West Yorkshire
WF10 1JD - 01977 285 111
- info@crownestateagents.com
