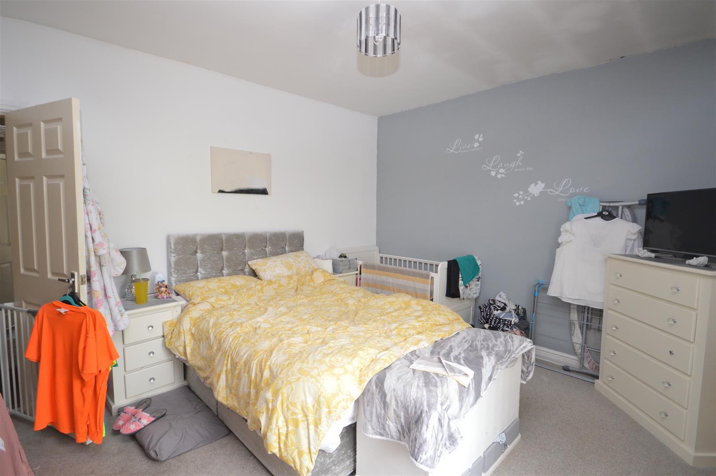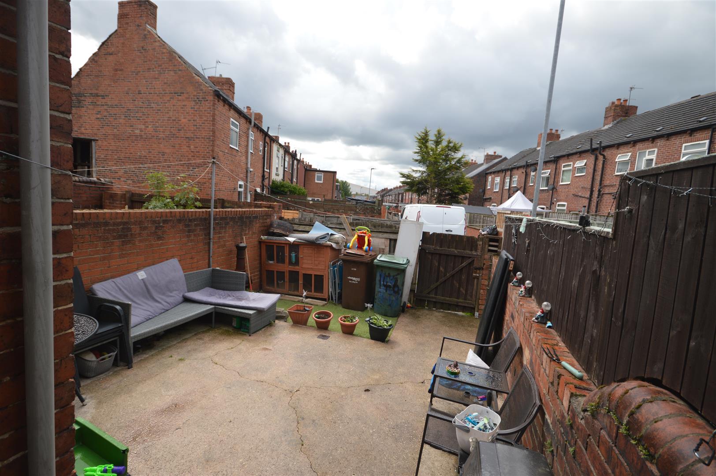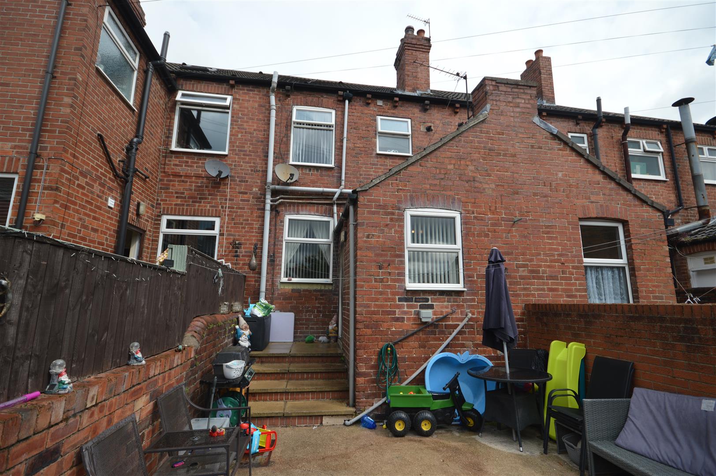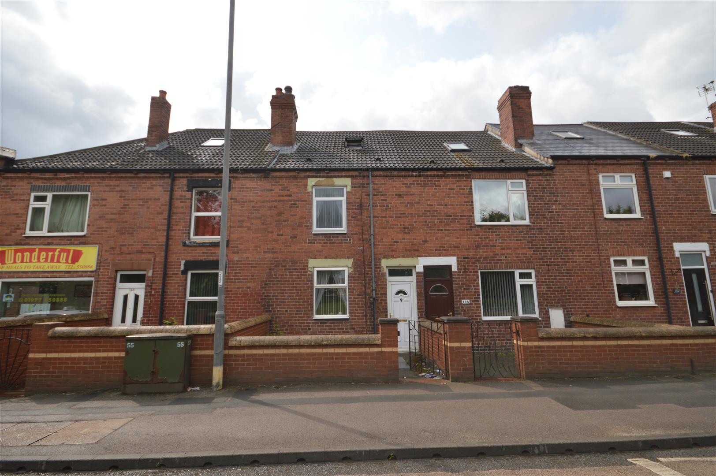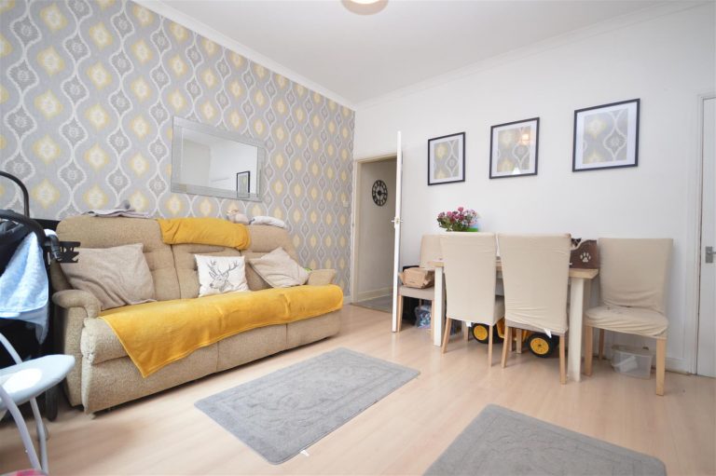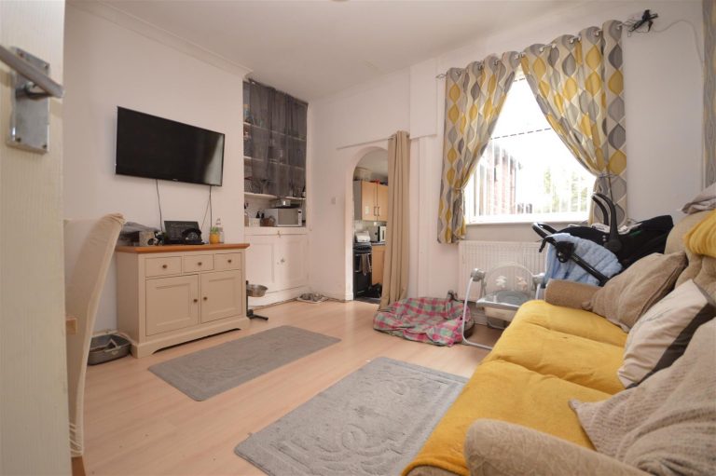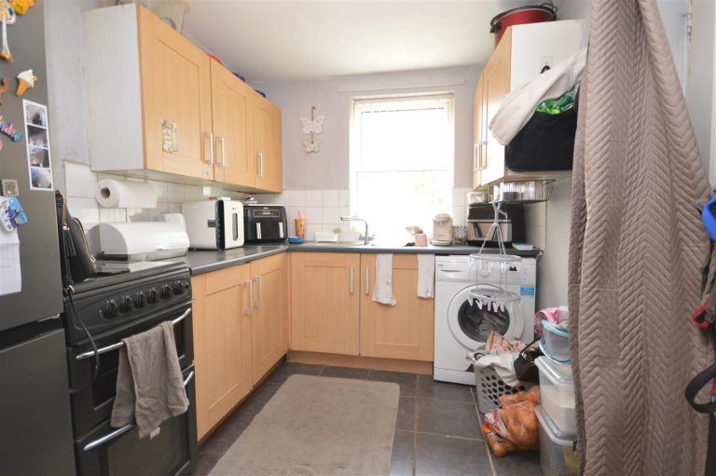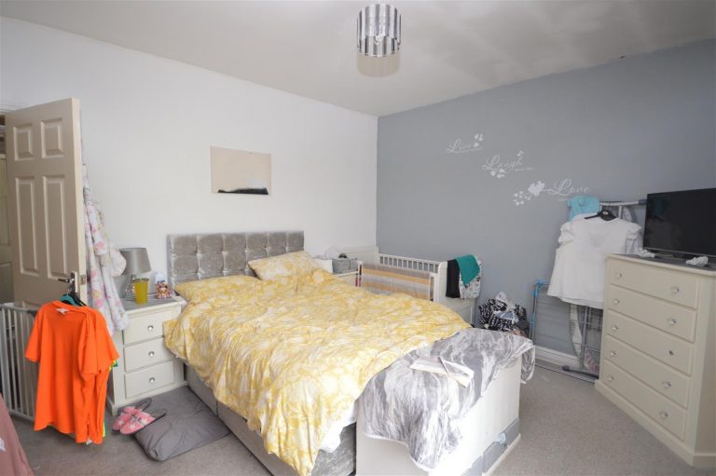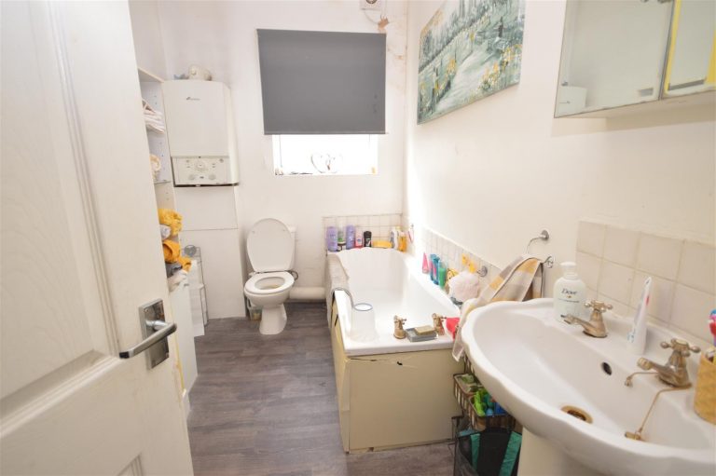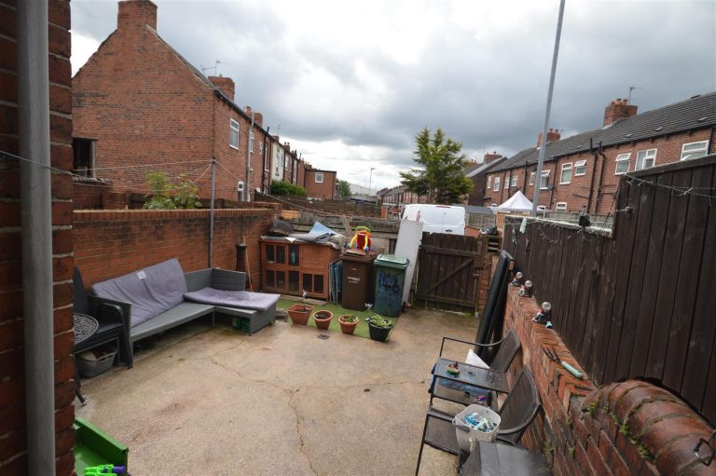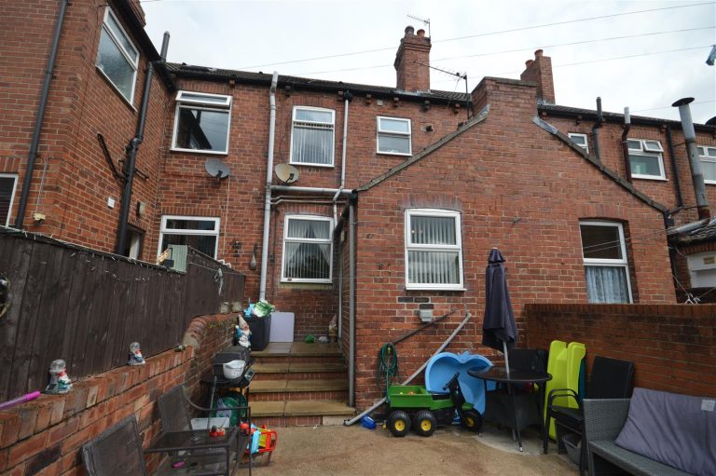Key features
- Entrance hall into the property
- Good sized lounge
- Separate dining space
- Fully fitted kitchen with plumbing for appliances
- Three good sized bedrooms
- Family bathroom
- EPC Grade E
- Council tax band A
Full property
This tenanted terraced house presents an excellent opportunity for investors. The terraced design of the house not only enhances its character but also fosters a sense of community in this friendly neighbourhood. The location is ideal, with local amenities and transport links within easy reach, making it a practical choice for those commuting or seeking leisure activities nearby.
This property is a wonderful blend of comfort and convenience, making it a must-see for anyone looking to settle in the vibrant area of Castleford. Don’t miss the chance to make this charming house your new home.
The tenant is currently on a periodic tenancy and paying rent at £550pcm.
Entrance Hall
-
With access to the lounge and the dining room.
Lounge
-
A good sized lounge with chimney breast and with white wooden mantle piece with electric fire and a window to the front of the property.
Dining Room
-
With access to the kitchen, an under stairs storage cupboard and a window to the rear of the property.
Kitchen
-
A fully fitted kitchen with undercounter storage, wall hanging units, plumbing for a washing machine, and electric oven and hob and access to the rear garden
Bedroom One
-
A generously sized double bedroom with a window to the front of the property.
Bedroom Two
-
A double room with a UPVC window over looking the rear garden.
Useable Space
-
Currently being used as a third bedroom, this is an attic room but isn't classed as a bedroom.
Family Bathroom
-
Fitted with three piece bathroom suite, including a low flush WC, panelled bath and a wash hand basin. The bathroom also houses the central heating boiler and has a window to the rear of the property.
External
-
With small area of artificial lawn area, and brick privacy wall.
Get in touch
Crown Estate Agents, Castleford
- 22 Bank Street Castleford West Yorkshire
WF10 1JD - 01977 285 111
- info@crownestateagents.com







