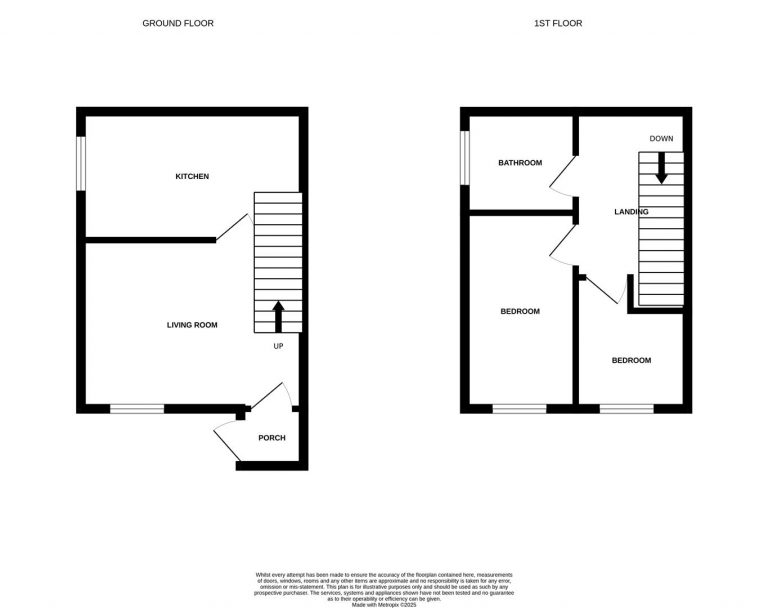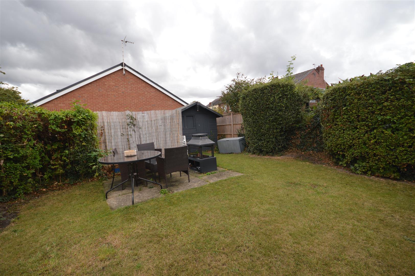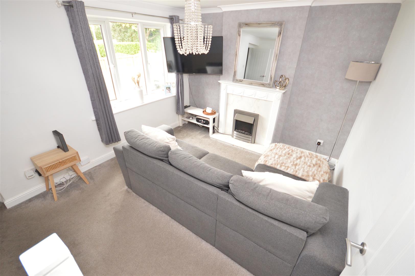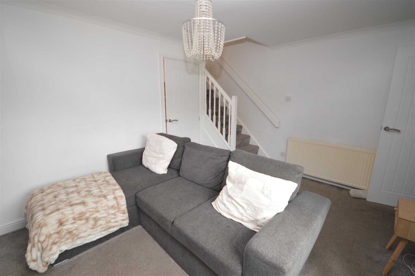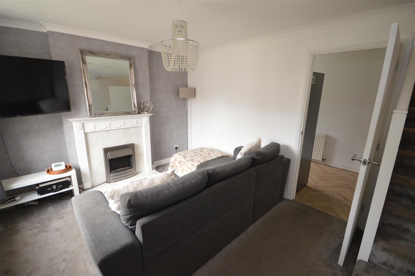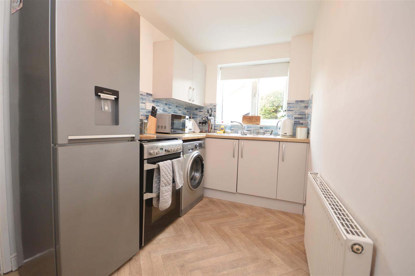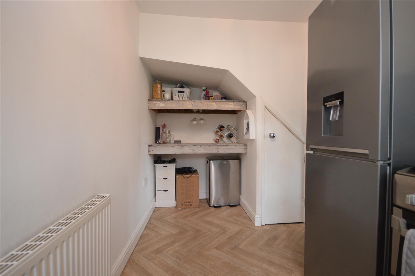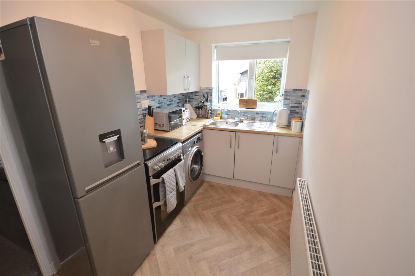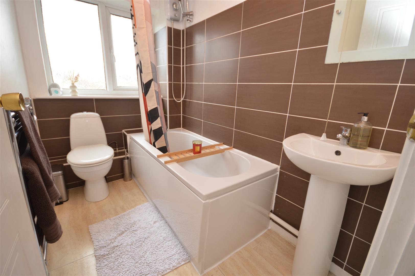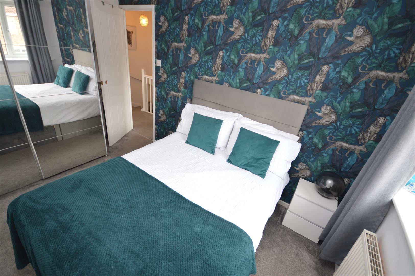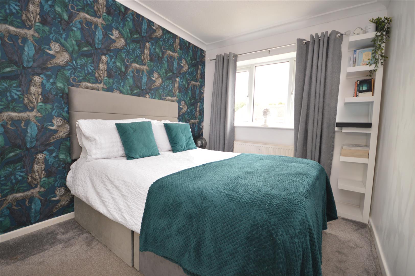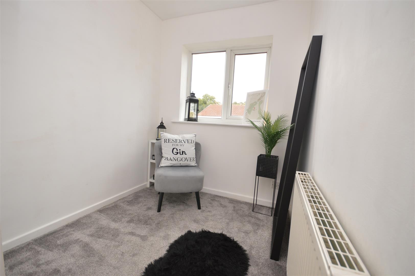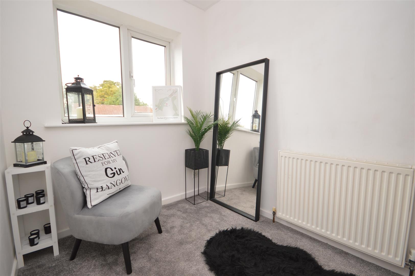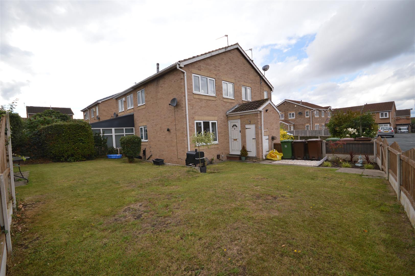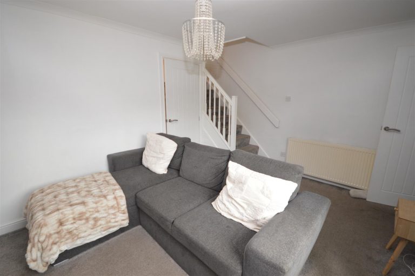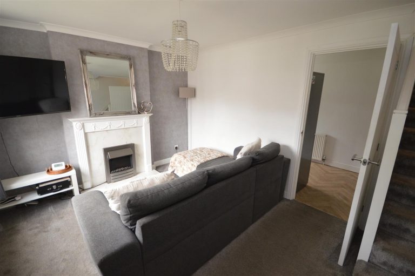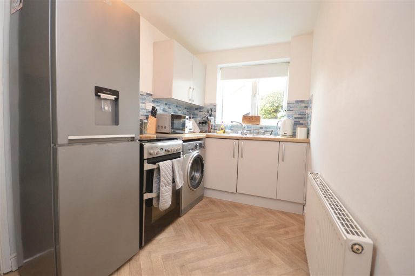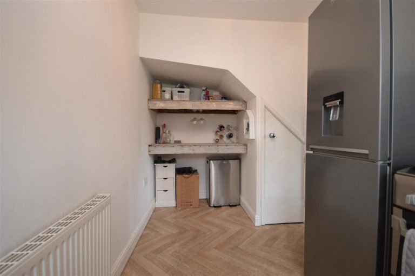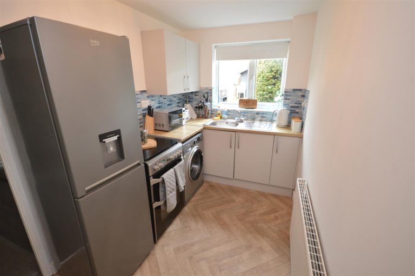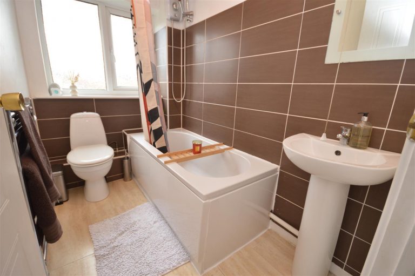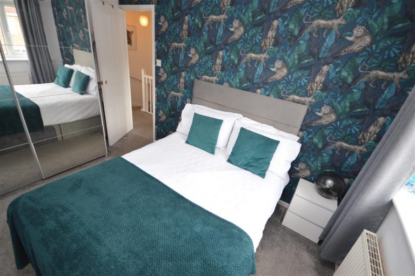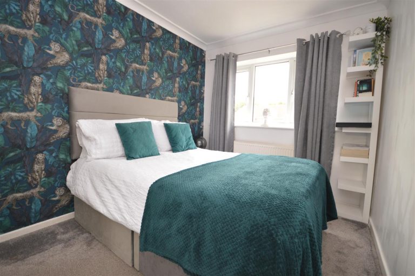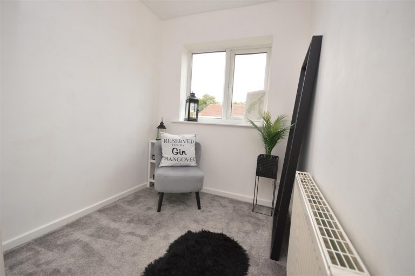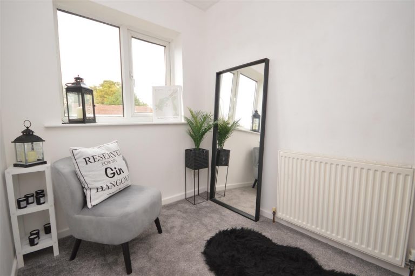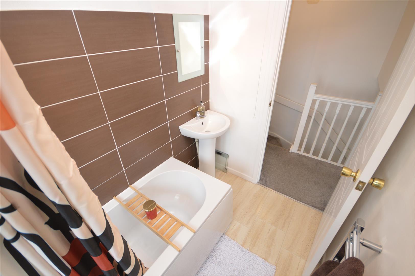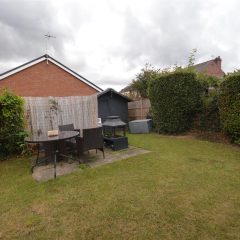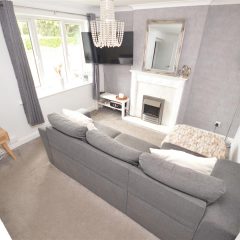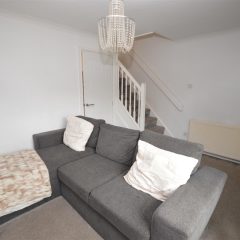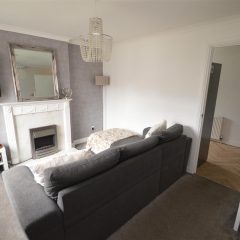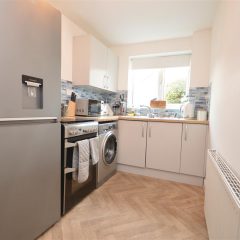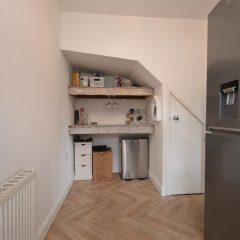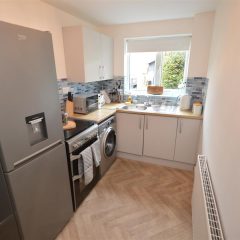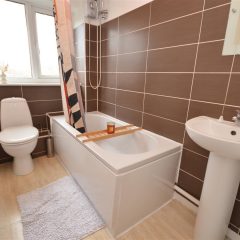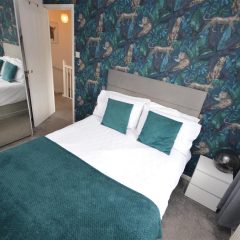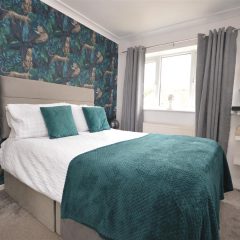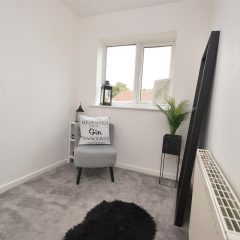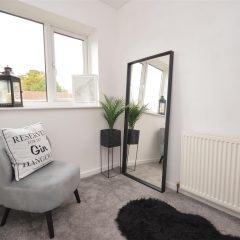Key features
- Quiet Residential Area
- Good Sized Lounge
- Fitted Kitchen and Pantry area
- Two first Floor Bedrooms
- Family Bathroom
- Outside garden and Patio area
- Close to Schools
- Central Heating Throughout
- Council Tax Band A
- EPC Grade D
Full property
On Bosworth Avenue, this charming semi-detached house in Normanton presents an excellent opportunity for families seeking a welcoming community.
The friendly town centre of Normanton is just a short distance away, offering a variety of shops and local transport options. This accessibility makes it easy to enjoy all the amenities the town has to offer, from shopping to dining.
In summary, this semi-detached house on Bosworth Avenue is a delightful family home that combines comfort, convenience, and a lovely community atmosphere. It is an ideal choice for anyone looking to settle in a friendly area with excellent local facilities.
Front View
-
Accessed through the porch at the front of the property there is lawned areas to the front and side with low level fencing.
Entrance Hall
-
Accessed through the porch via a UPVC door at the front of the property there is lawned areas to the front and side with low level fencing.
Lounge
-
The lounge has a chimney breast with feature wall and fireplace with electric fire. The room has a single radiator and tv point.
Kitchen
-
The fitted kitchen has a range of lower and wall cupboards with a single sink drainer with mixer tap, a gas cooker point and space for a washing machine and fridge freezer. The room has a radiator and very useful under stairs pantry area. The window looks out to the side.
Bedroom One
-
Very stylishly decorated with an on trend feature wall and room for a king sized bed. With fitted wardrobes and a radiator. The window looks out over the rear of the property.
Bedroom Two
-
Bedroom two currently used as a dressing room., whilst large enough for a good sized single bed. Tastefully decorated and has a radiator and window overlooking the rear of the property.
Bathroom
-
The Family bathroom has a low flush wc, wash hand basin and panelled bath with shower over. Finished in oversized floor to ceiling tiles. There is a wall mounted towel radiator and UPVC frost window.
External
-
A large rear garden with plenty of space and even potential to extend subject to planning. Off road parking space for one vehicle.
Get in touch
Crown Estate Agents, Pontefract
- 39-41 Ropergate End Pontefract, WF8 1JX
- 01977 600 633
- pontefract@crownestateagents.com
