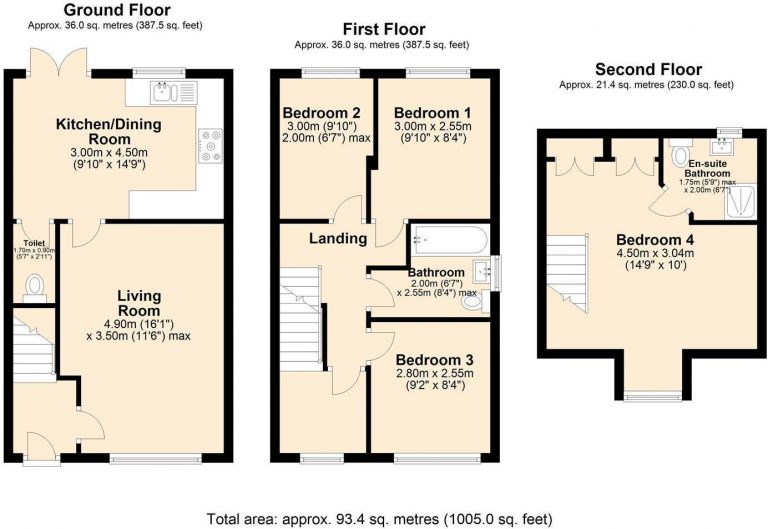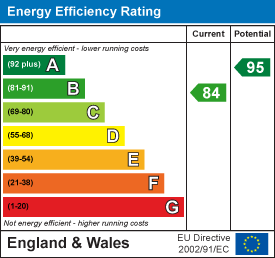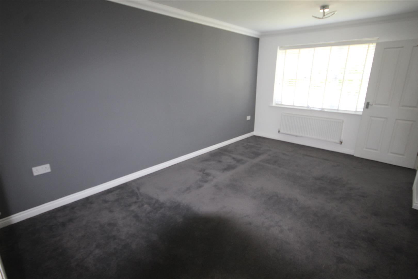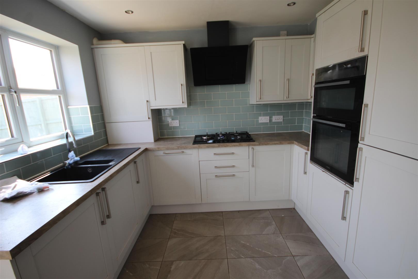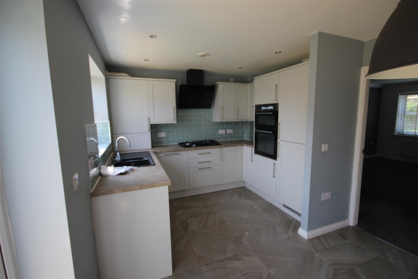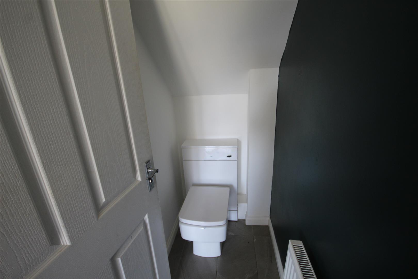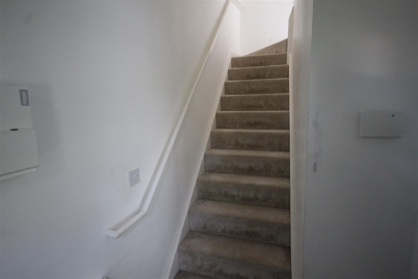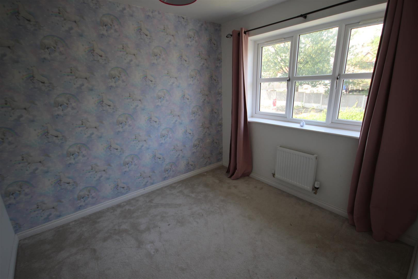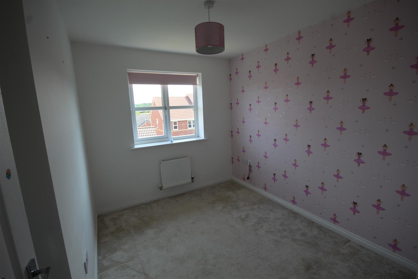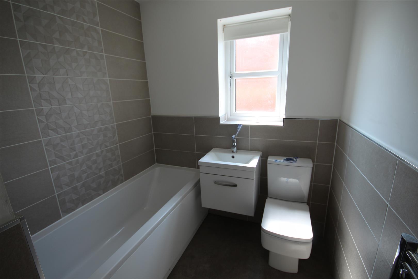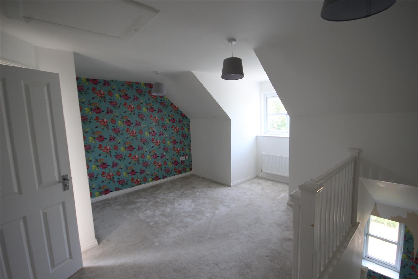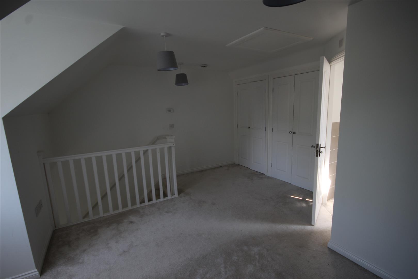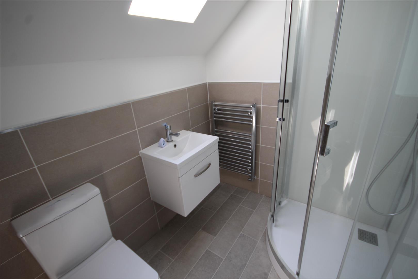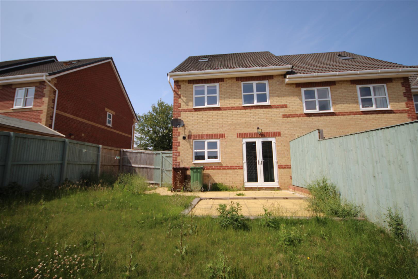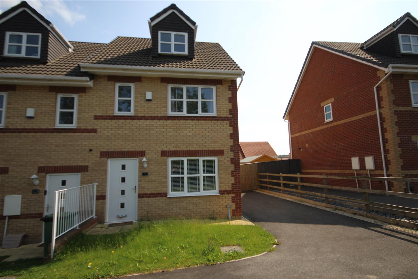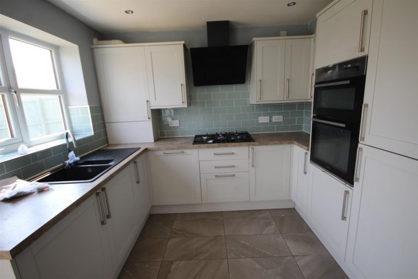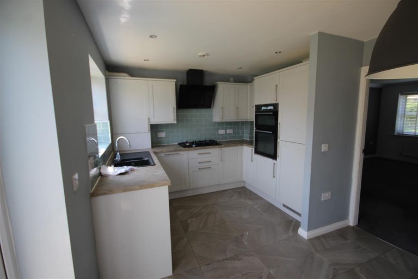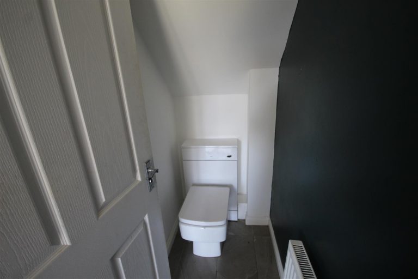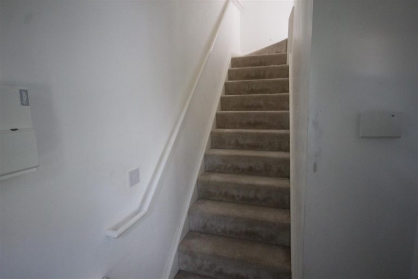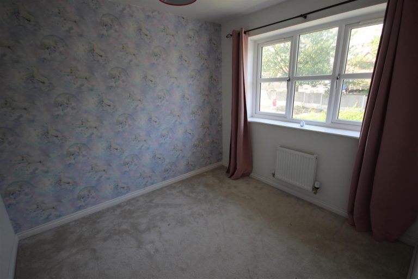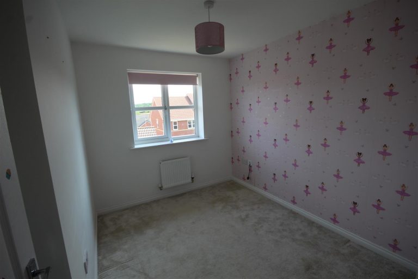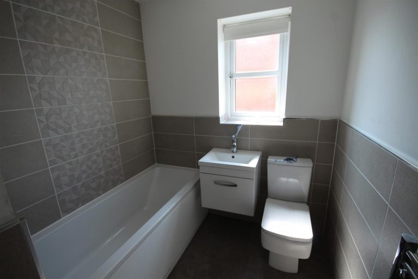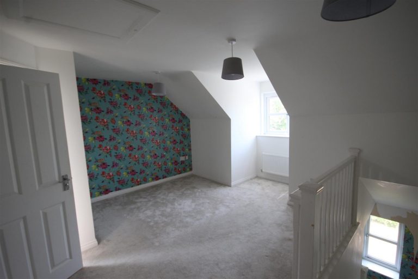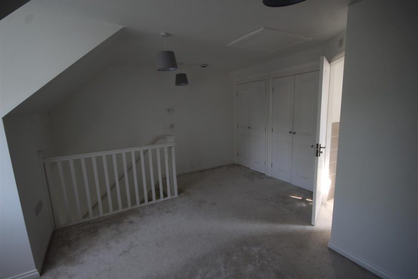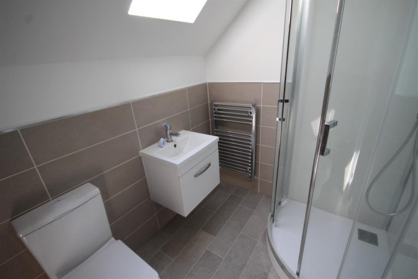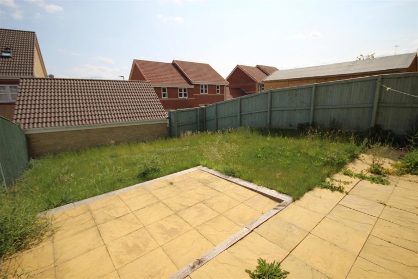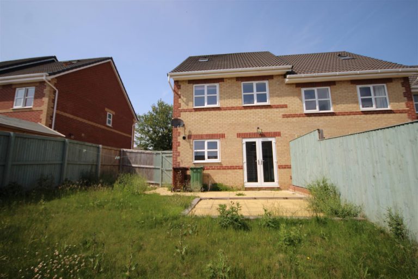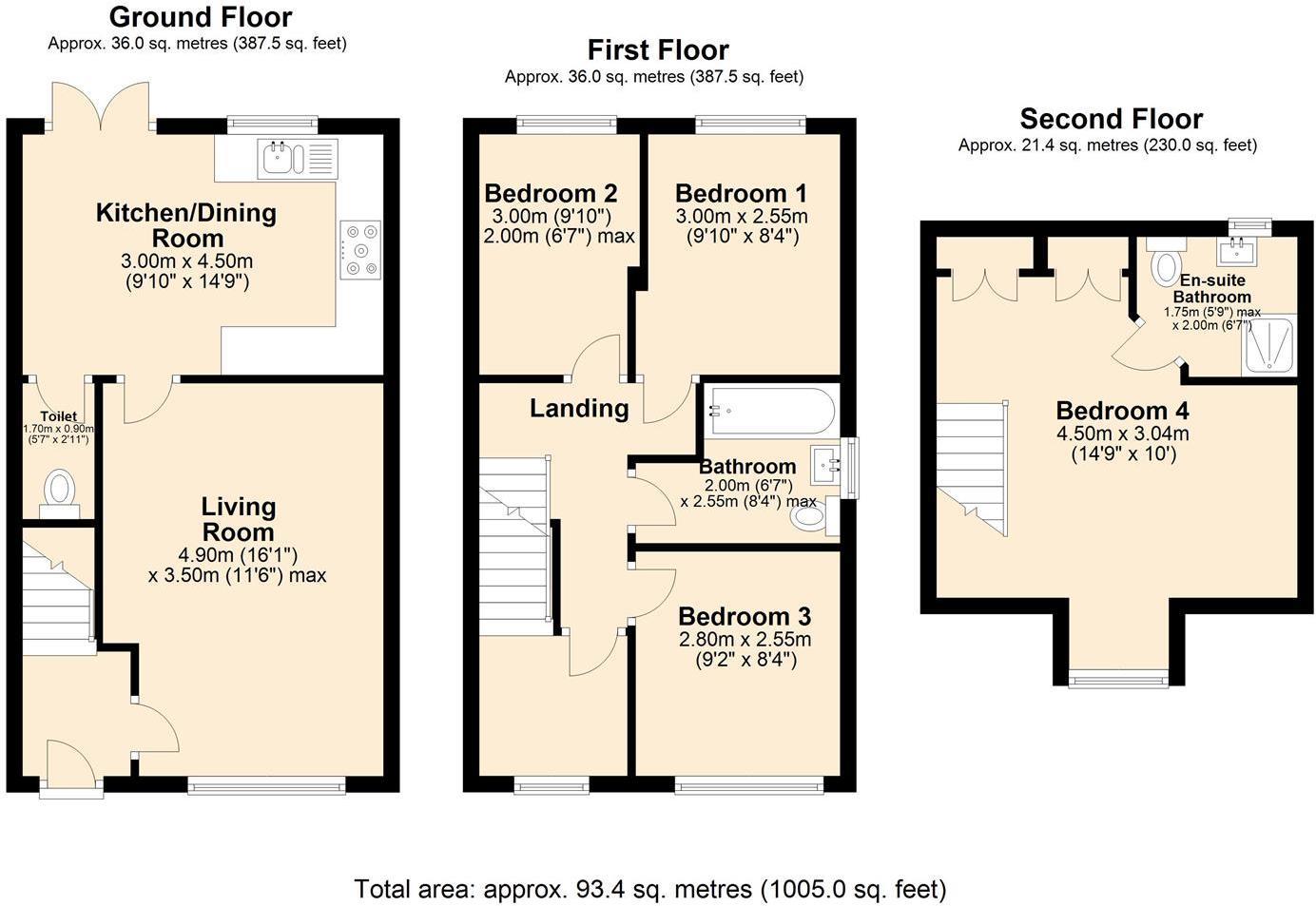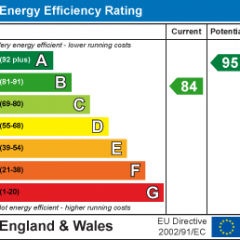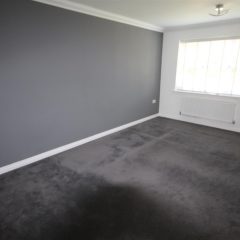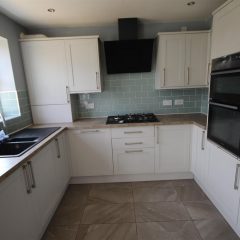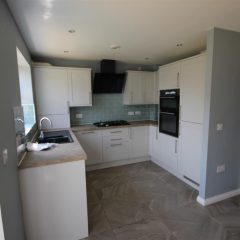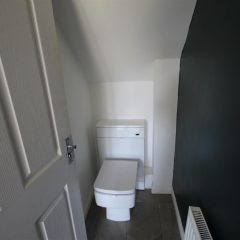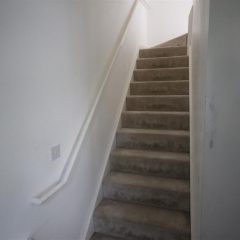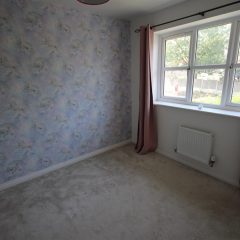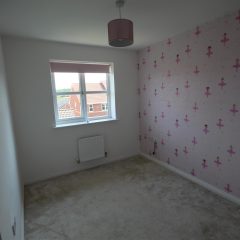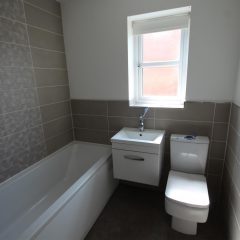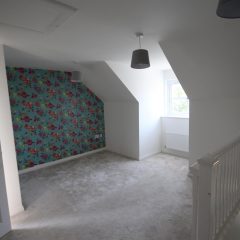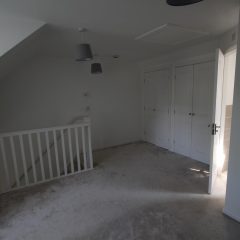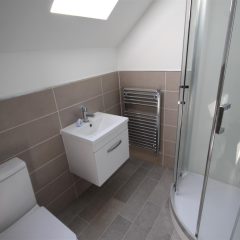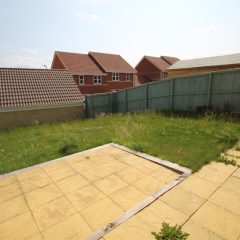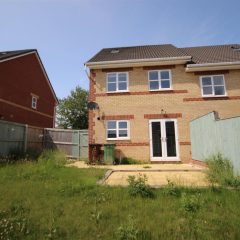Key features
- CHAIN FREE
- Driveway with parking for three cars
- Front facing lounge
- Spacious kitchen/diner
- Main bedroom with fitted wardrobes and en-suite
- Three additional good sized bedrooms
- Morden Family bathroom
- Enclosed rear garden
- EPC Grade B
- Council Tax Band C
Full property
Ready to move in 4 Bed family property. Enclosed rear garden space with patio area perfect for outdoor dining. Quiet village with local amenities and close to local transport links.
Entrance Hall
-
Entrance to the property through a composite door. The entrance hall also provides access to the stairs to the first floor and a door to the lounge. Fitted with a central heating radiator.
Lounge
-
This is a spacious reception room with uPVC window to the front elevation and access to the kitchen/diner.
Dimensions: 4.90 x 3.50 / 16'0" x 11'5"
Kitchen Diner
-
Fitted with a range of wall base and base units units, integral fridge freezer, washing machine and dishwasher. Worktops with 5 ring gas hob and electric double oven and cooker extractor over. Party tiled walls and spotlights. Composite sink and drainer with stainless steel sink drainer and mixer tap. Upvc double glazed window and patio doors to back garden. Tiled flooring and door to WC.
Dimensions: 3.00 x 4.50 / 9'10" x 14'9"
Cloakroom
-
Located just off the kitchen diner consisting of low flush WC.
Bedroom Two
-
Front facing double bedroom with a uPVC window and central heating radiator.
Dimensions: 2.80 x 2.55 / 9'2" x 8'4"
Bedroom Three
-
Rear facing double bedroom with a uPVC window and central heating radiator.
Dimensions: 3.00 x 2.00 / 9'10" x 6'6"
Bedroom Four
-
Rear facing single bedroom with a uPVC window and central heating radiator.
Dimensions: 3.00 x 2.55 / 9'10" x 8'4"
Family Bathroom
-
Modern suite comprises low flush wc, wall mounted wash hand basin and bath with mixer tap. Part tiled walls and floor. Chrome towel rail.
Dimensions: 2.00 x 2.55 / 6'6" x 8'4"
Bedroom One
-
Located on the top floor of the property, this spacious double bedroom consisting of a uPVC window and double built in wardrobes, radiator and door to ensuite.
Dimensions: 4.50 x 3.04 / 14'9" x 9'11"
Ensuite
-
Modern shower room with partly tiled walls, white suite wc, wall mounted wash hand basin with mixer tap and corner shower cubicle, velux window. Chrome towel rail.
Dimensions: 1.75 x 2.00 / 5'8" x 6'6"
Externally
-
Open plan to the front with driveway for up to three vehicles. To the rear the garden is laid mainly to lawn with a small patio area.
Get in touch
Crown Estate Agents, Pontefract
- 39-41 Ropergate End Pontefract, WF8 1JX
- 01977 600 633
- pontefract@crownestateagents.com
