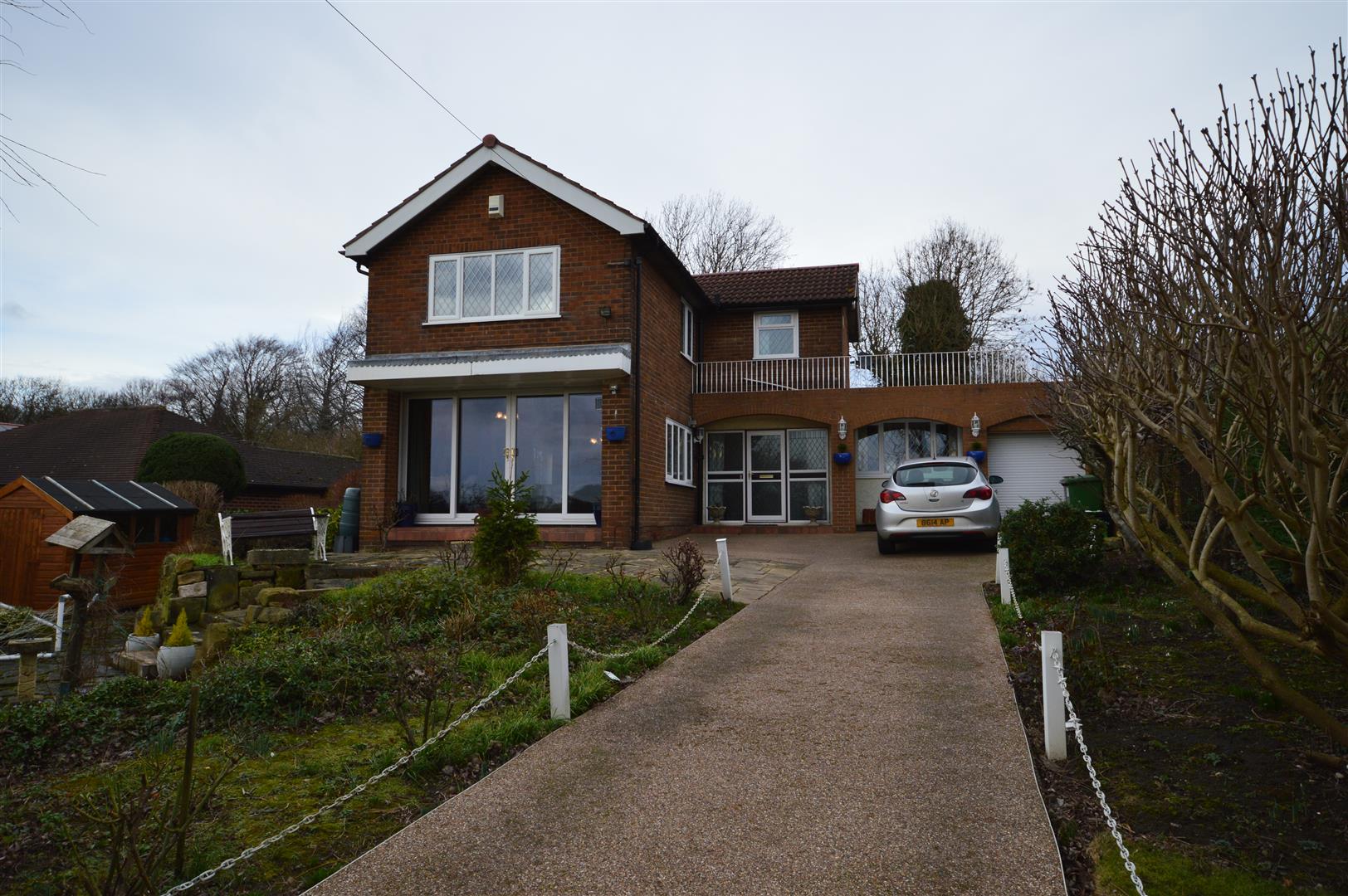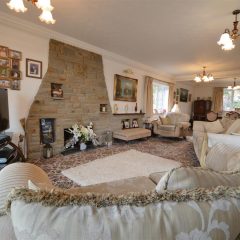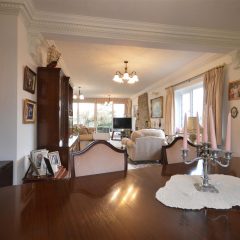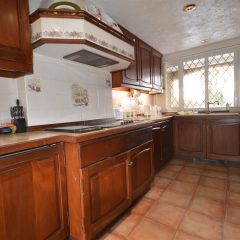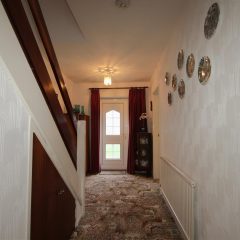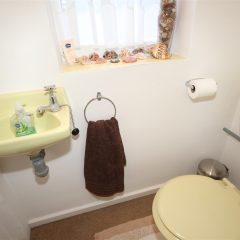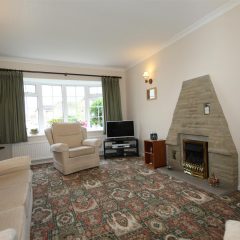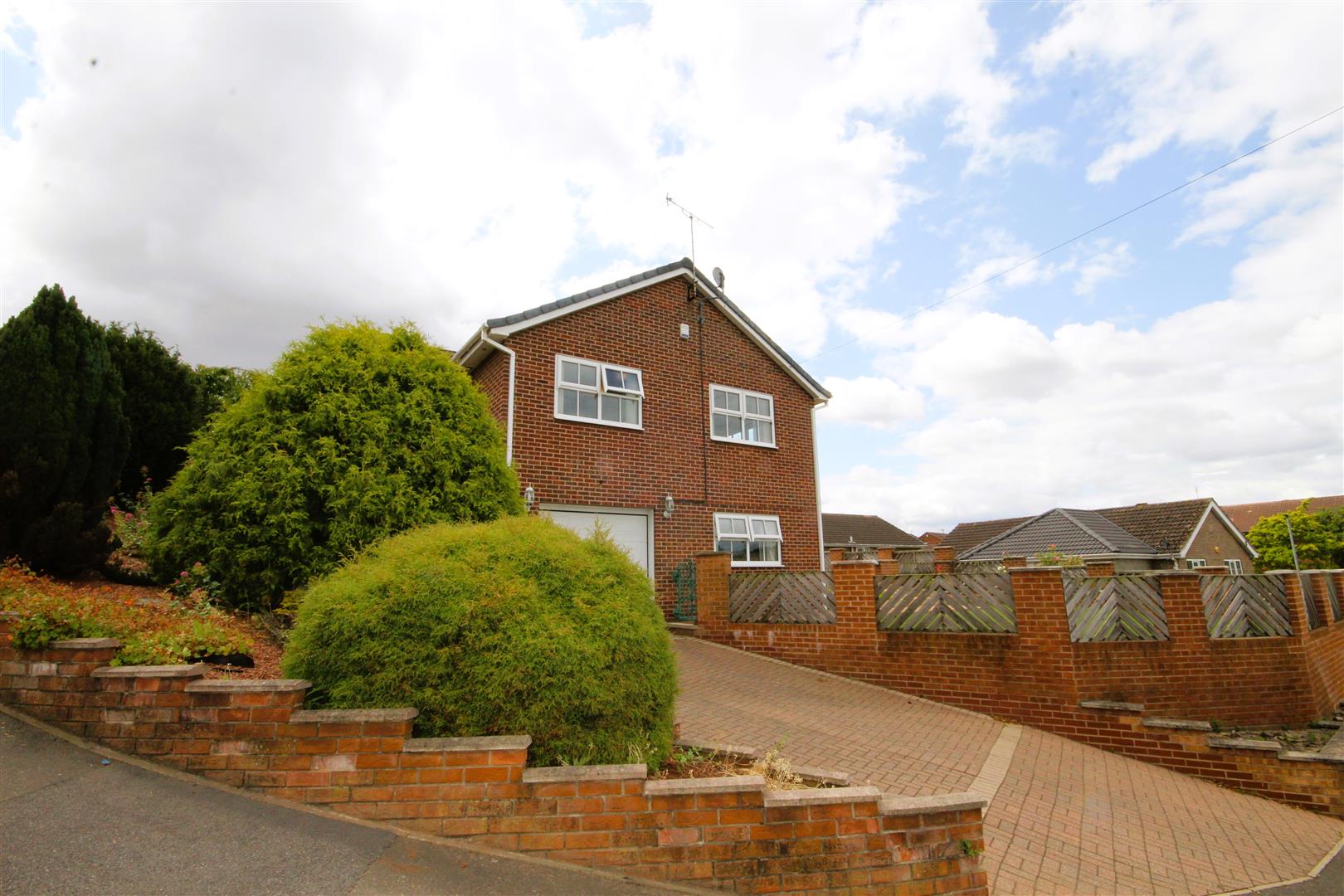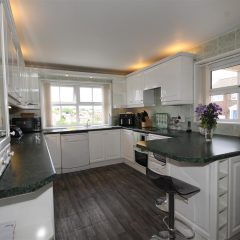Start your search today
1 - 12 of 32 properties
Offers in Excess of
£650,000
Lumley Street, Castleford
- 4 Bedrooms
- 3 Bathrooms
A fantastic investment opportunity! Four bedroom detached home (previous planning for 4 flats) with THREE tenanted ONE bedroom flats. Sat on…
Offers Around
£500,000
Ledgate Lane, Burton Salmon, Leeds
- 4 Bedrooms
- 1 Bathrooms
Nestled on the picturesque peaceful and tranquil setting of Ledgate Lane in Burton Salmon, Leeds, this stunning detached house offers…
Offers in the region of
£490,000
Royd Moor Lane, Hemsworth
- 3 Bedrooms
- 2 Bathrooms
This picturesque location is perfect for those seeking a retreat from the hustle and bustle of city life, while still…
£400,000
Great North Road, Knottingley
- 4 Bedrooms
- 2 Bathrooms
This unique detached house presents an exceptional opportunity for those seeking a spacious family home. Boasting five well-proportioned bedrooms, this…
Offers Over
£395,000
Valley Road, Darrington
- 4 Bedrooms
- 2 Bathrooms
Crown are delighted to present to the open market this recently renovated four bedroom two bathroom detached bungalow!
…
£365,000
St. Johns Close, Aberford, Leeds
- 4 Bedrooms
- 2 Bathrooms
Nestled in the charming village of Aberford, Leeds, Situated in a quiet Cul de Sac on St. Johns Close. The…
Offers Over
£325,000
Top Stone Close, Burton Salmon, Leeds
- 3 Bedrooms
- 2 Bathrooms
Nestled in the charming village of Burton Salmon, Leeds, this delightful semi-detached house on Top Stone Close offers a perfect…
Offers in the region of
£295,000
Bexhill Close, Pontefract
- 4 Bedrooms
- 2 Bathrooms
REDUCED FOR A LIMITED PERIOD ONLY - Nestled in the charming area of Bexhill Close, Pontefract, this delightful split level…
Offers in the region of
£295,000
Hemsby Road, Castleford
- 3 Bedrooms
- 1 Bathrooms
This delightful detached bungalow WITH NO CHAIN offers a perfect blend of comfort and convenience. Situated in a friendly neighbourhood,…
Offers in Excess of
£280,000
Marchant Street, Castleford
- 3 Bedrooms
- 3 Bathrooms
CASH BUYERS ONLY - Crown are delighted to introduce to the open market this Three Bedroom Detached Family Home sat…
Offers in the region of
£275,000
Wheldon Road, Castleford
- 4 Bedrooms
- 3 Bathrooms
This detached house on Wheldon Road is a fantastic opportunity for those looking to settle in a spacious and well-equipped…








