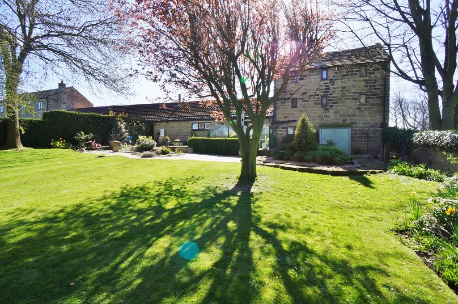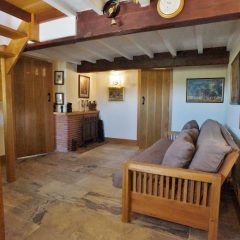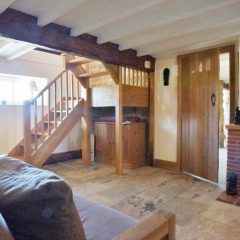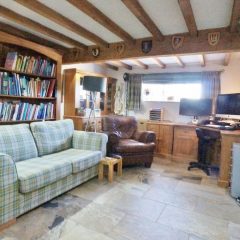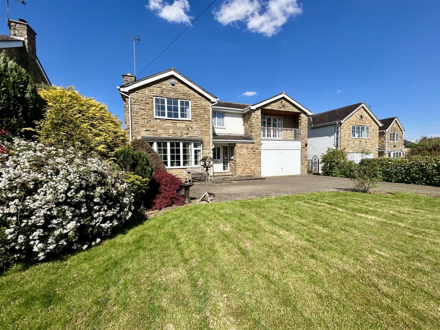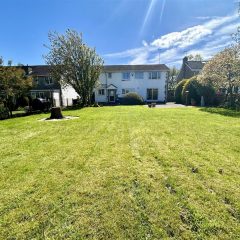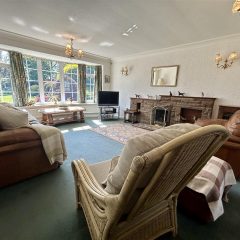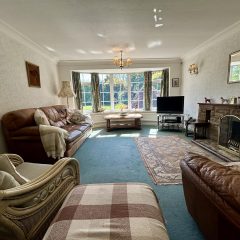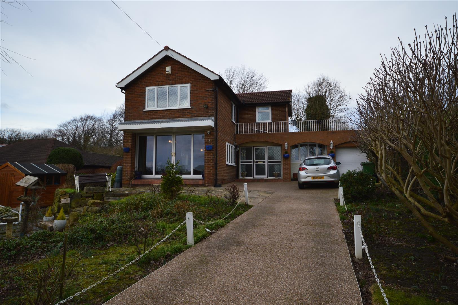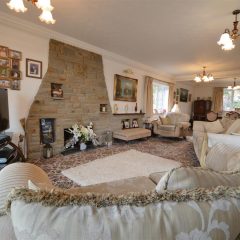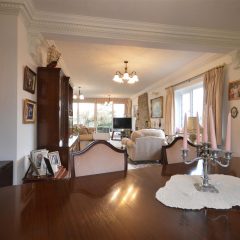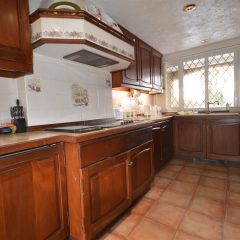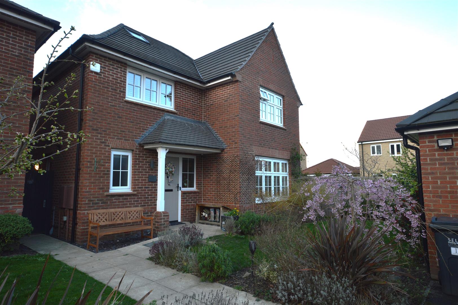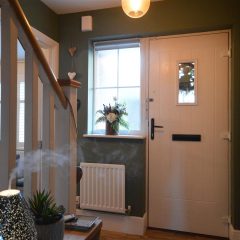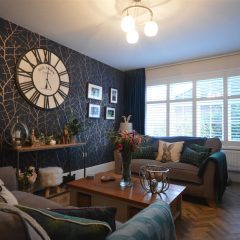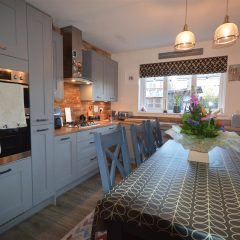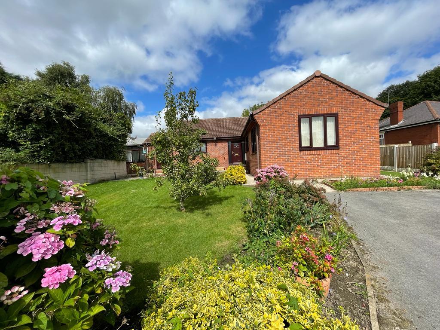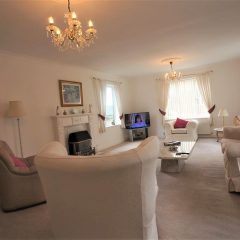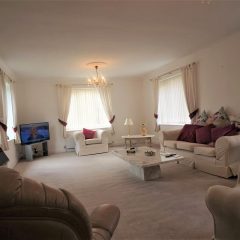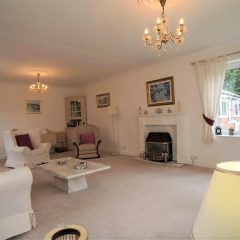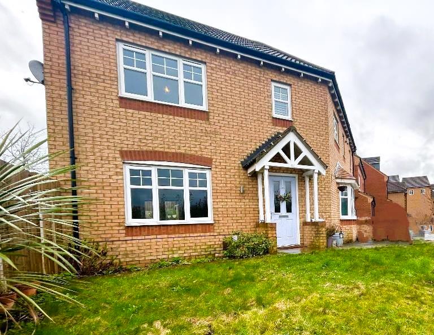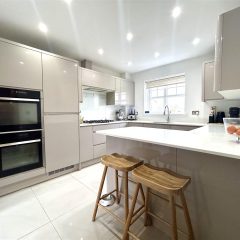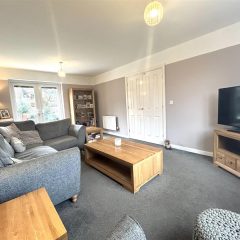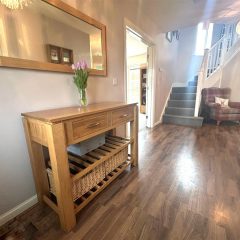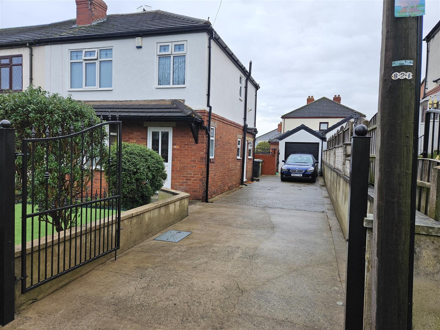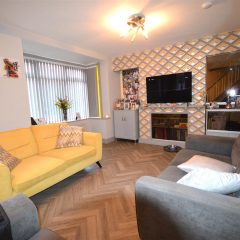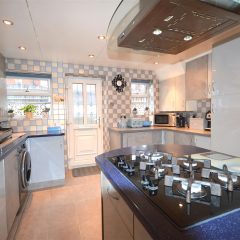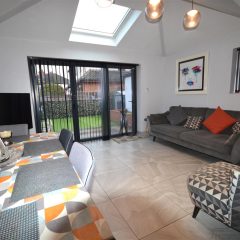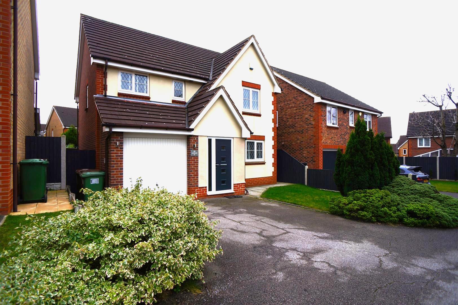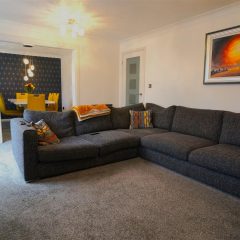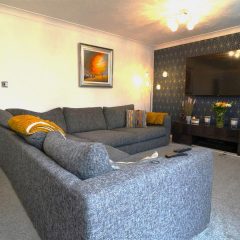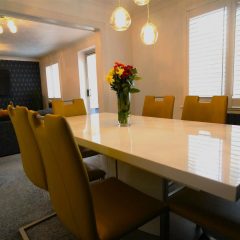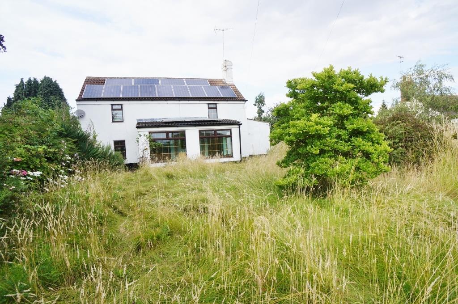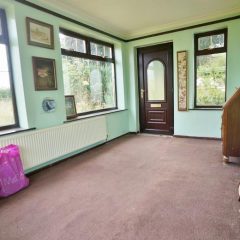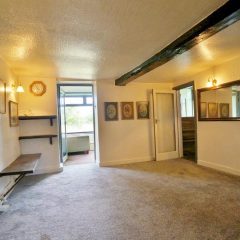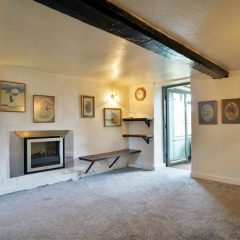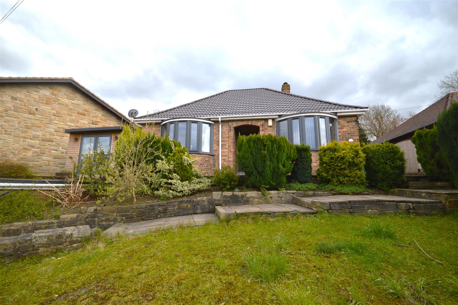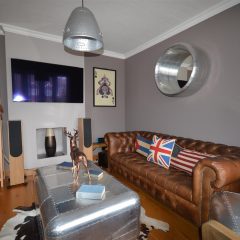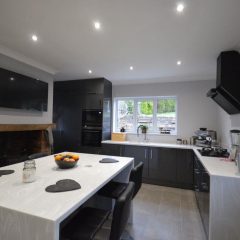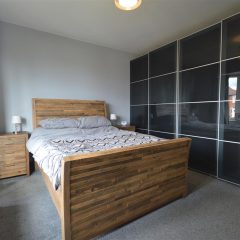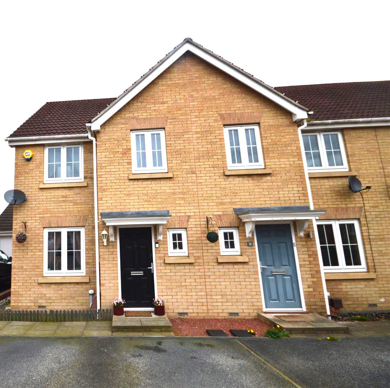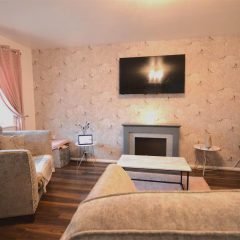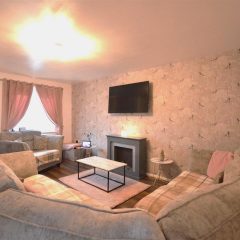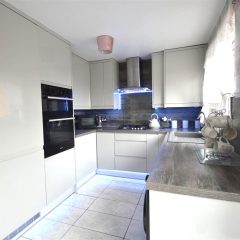Start your search today
1 - 12 of 27 properties
Offers Over
£750,000
Rigg Lane, East Hardwick, Pontefract
- 5 Bedrooms
- 3 Bathrooms
What a rare opportunity to purchase this stunning, 5 bedroom converted barn located in an idyllic setting surrounded by open farmland…
O.I.R.O
£620,000
Went Edge Road, Kirk Smeaton, Pontefract
- 4 Bedrooms
- 3 Bathrooms
Village life and open views yet handy for motorways. Substantial detached family home on a large garden plot and double…
Offers in the region of
£520,000
Royd Moor Lane, Hemsworth
- 3 Bedrooms
- 2 Bathrooms
Situated in a quiet semi rural location and standing within large, well maintained and landscaped gardens, this property is sure…
£450,000
Baynes Drive, Sherburn In Elmet, Leeds
- 4 Bedrooms
- 4 Bathrooms
Superbly presented throughout and with a surprise in store. Having been remodelled internally from new, it now has accommodation arranged…
Offers in the region of
£430,000
Mayfair Place, Hemsworth
- 4 Bedrooms
- 2 Bathrooms
Welcome to this charming detached bungalow, nestled in the heart of lush greenery, this stunning detached bungalow offers the perfect…
Offers Over
£300,000
Grove Lane, Hemsworth
- 4 Bedrooms
- 2 Bathrooms
Crown Estate Agents are proud to present this immaculately presented four bedroom detached house on a sizeable corner plot. A…
Offers Over
£300,000
Abraham Hill, Rothwell, Leeds
- 3 Bedrooms
- 1 Bathrooms
Take advantage of this rare opportunity to purchase a mature, well presented property, in a sought after location that is…
Offers in the region of
£300,000
Ashworth Road, Pontefract
- 4 Bedrooms
- 3 Bathrooms
Situated off a private driveway and tucked away from the road within this sought after residential area, this beautifully presented…
O.I.R.O
£250,000
Station Road, Hemsworth, Pontefract
- 2 Bedrooms
- 1 Bathrooms
This property is a unique rendered cottage dating back to the 1800's with several later additions. It requires extensive refurbishment…
£250,000
Holywell Lane, Castleford
- 2 Bedrooms
- 1 Bathrooms
A well presented, double bayed detached bungalow standing in an elevated position within this sought after road which lies within…
Offers Over
£240,000
Kilner Way, Castleford
- 3 Bedrooms
- 1 Bathrooms
Well presented 3 bedrooms family home in a great location close to Castleford town centre, local schools and amenities. Boasting a…
